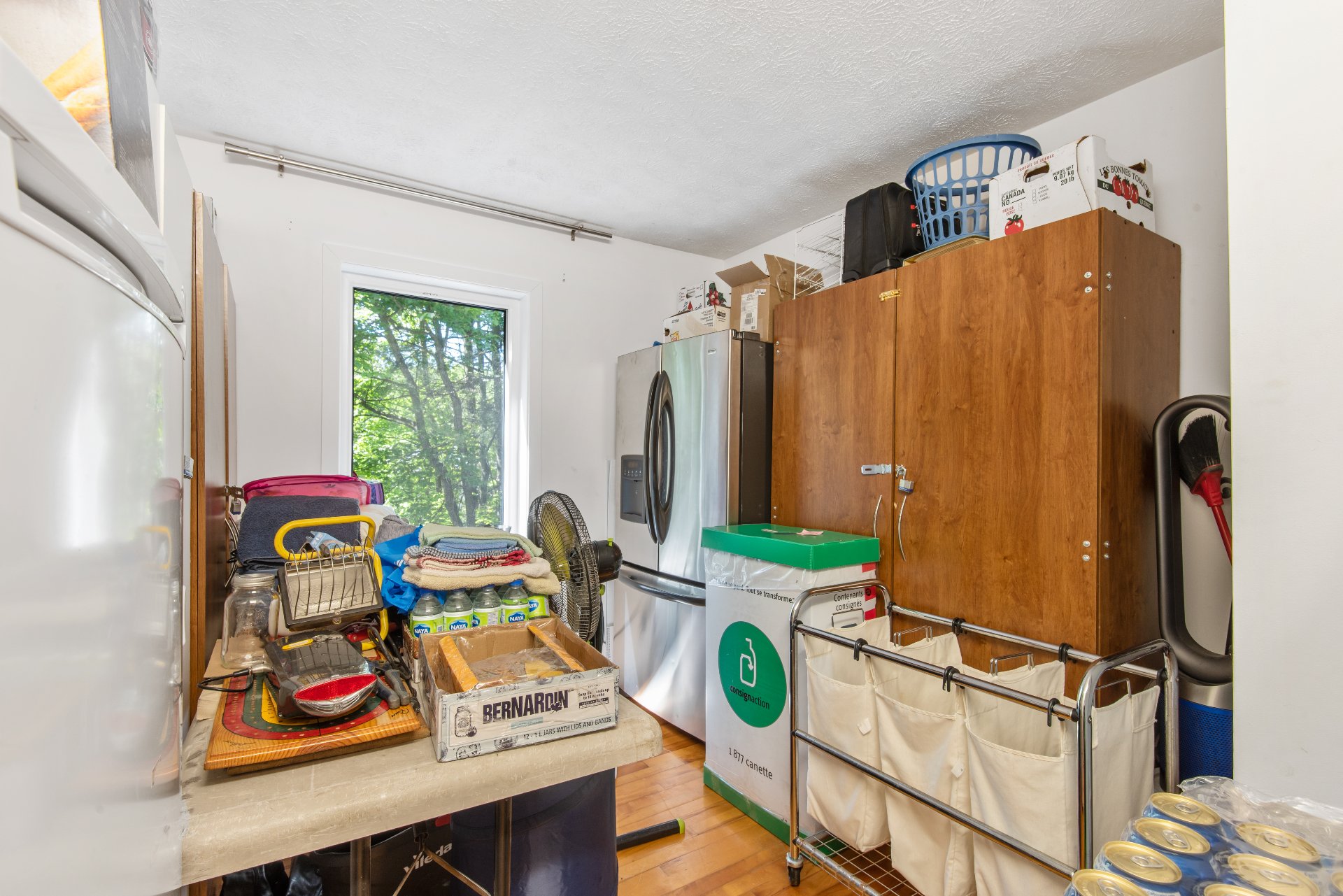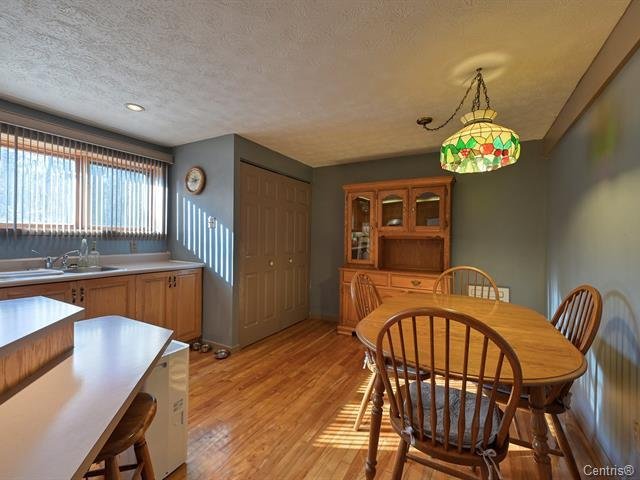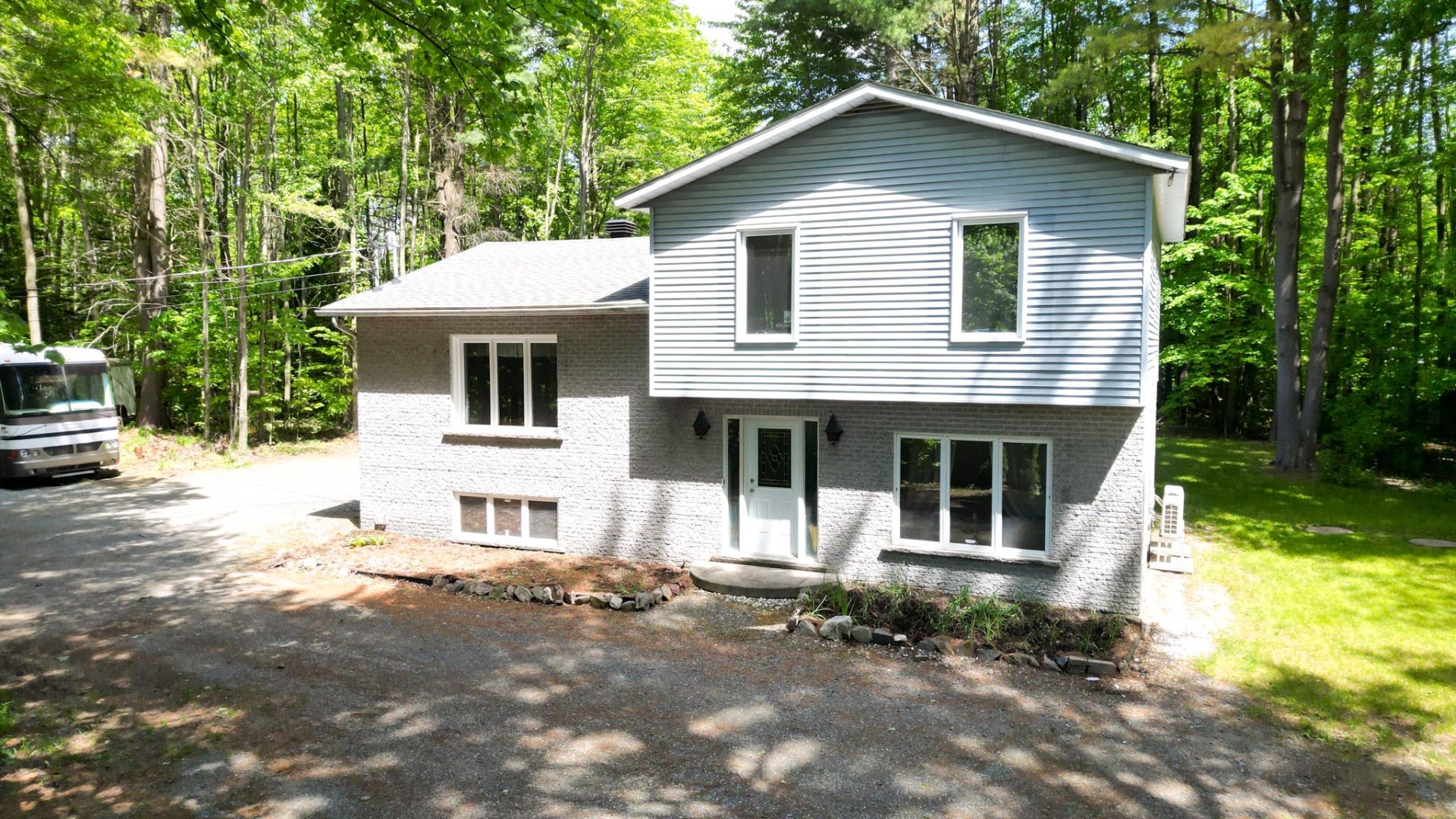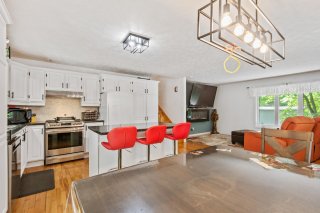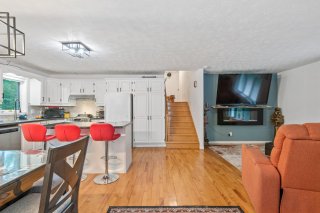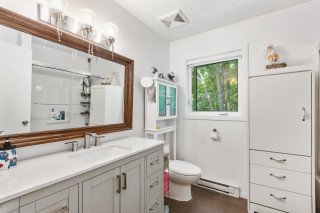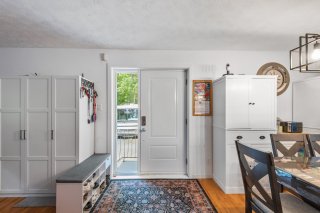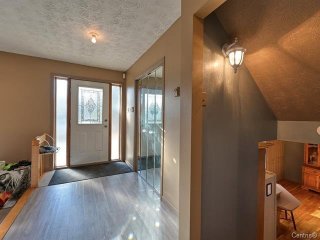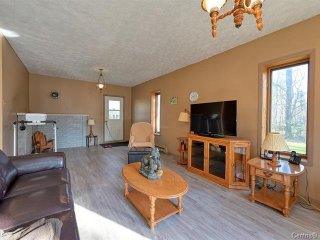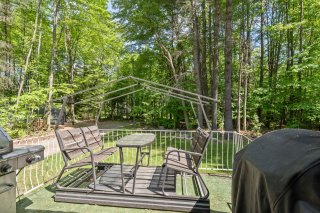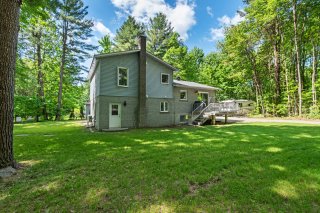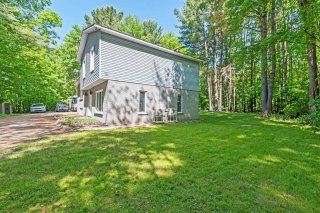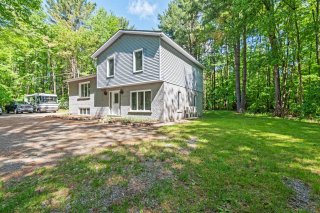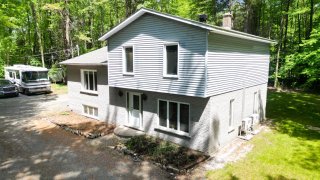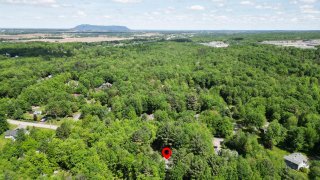125 - 125A Rue des Peupliers E.
Saint-Alphonse-de-Granby, QC J0E
MLS: 22987683
$499,900
3
Bedrooms
1
Baths
0
Powder Rooms
1987
Year Built
Description
Located in the magnificent countryside of Saint-Alphonse-de-Granby in the Eastern Townships, lies a little gem. Duplex nestled at the end of an alley, on a dead-end street benefiting from a magnificent wooded lot of over 43,000 sq. ft. Possibility of making it an intergenerational home or renting out the 2 units with a possible monthly income of $2,350 or more. Quiet, peaceful location, 5 minutes from Highway 10.
- Multi-storey property with 2 apartments
- Large balcony/terrace for relaxing and enjoying the peace
and quiet
- Over 43,000 square feet of land
- Beautiful wooded lot
- Dead-end street
Located in the magnificent countryside of
Saint-Alphonse-de-Granby in the Eastern Townships, lies a
little gem. Duplex nestled at the end of an alley, on a
dead-end street benefiting from a magnificent wooded lot of
over 43,000 sq. ft. Possibility of making it an
intergenerational home or renting out the 2 units with a
possible monthly income of $2,350. Quiet, peaceful area, 5
minutes from Highway 10.
Apartment 125 :
On the first floor, you'll find the living room and a
bathroom.
The basement provides access to the kitchen and master
bedroom.
Apartment 125A :
The 2nd floor includes another living room, a kitchen and a
dining room.
The 3rd floor has 3 bedrooms and a 2nd bathroom.
A haven of peace in an enchanting setting.
This little gem offers a multitude of possibilities.
(duplex, intergeneration home or owner-occupied with income)
Located less than 20 minutes from the Bromont ski resort,
not far from the National Cycling Center and access to
several parks and magnificent golf clubs. Close to the
equestrian park, the famous Balnéa spa, hiking trails and
much more. Something for everyone.
Enjoy a peaceful, natural setting just 5 minutes from
Highway 10, Exit 78 or Exit 74, where you'll find daily bus
service to Montreal and Sherbrooke.
| BUILDING | |
|---|---|
| Type | Duplex |
| Style | Detached |
| Dimensions | 28.1x42 P |
| Lot Size | 43552.9 PC |
| EXPENSES | |
|---|---|
| Municipal Taxes (2024) | $ 2640 / year |
| School taxes (2024) | $ 247 / year |
| ROOM DETAILS | |||
|---|---|---|---|
| Room | Dimensions | Level | Flooring |
| Living room | 18.5 x 11.1 P | 2nd Floor | Wood |
| Hallway | 7.11 x 5.7 P | Ground Floor | Linoleum |
| Kitchen | 12.1 x 10.9 P | 2nd Floor | Wood |
| Living room | 26.0 x 12.2 P | Ground Floor | Linoleum |
| Dining room | 10.9 x 8.0 P | 2nd Floor | Wood |
| Bathroom | 7.8 x 6.2 P | Ground Floor | Ceramic tiles |
| Primary bedroom | 13.0 x 11.9 P | 3rd Floor | Wood |
| Kitchen | 18.9 x 12.8 P | Basement | Wood |
| Bedroom | 11.2 x 9.8 P | 3rd Floor | Wood |
| Primary bedroom | 15.8 x 12.3 P | Basement | Wood |
| Bedroom | 11.2 x 10.9 P | 3rd Floor | Wood |
| Bathroom | 8.8 x 7.6 P | 3rd Floor | Ceramic tiles |
| CHARACTERISTICS | |
|---|---|
| Driveway | Not Paved |
| Landscaping | Landscape |
| Heating system | Air circulation |
| Water supply | Artesian well |
| Heating energy | Electricity |
| Equipment available | Water softener, Wall-mounted air conditioning |
| Windows | Wood, PVC |
| Foundation | Poured concrete |
| Rental appliances | Water heater |
| Siding | Brick, Vinyl |
| Distinctive features | Wooded lot: hardwood trees, Cul-de-sac |
| Proximity | Highway, Golf, Hospital, Park - green area, Elementary school, High school, Bicycle path, Daycare centre |
| Basement | Finished basement |
| Parking | Outdoor |
| Sewage system | Purification field, Septic tank |
| Window type | Crank handle, French window |
| Roofing | Asphalt shingles |
| Topography | Flat |
| Zoning | Residential |















