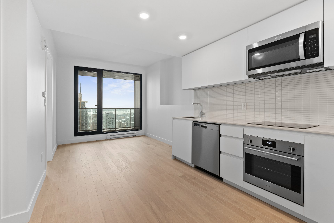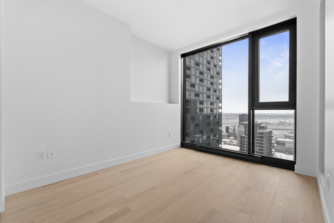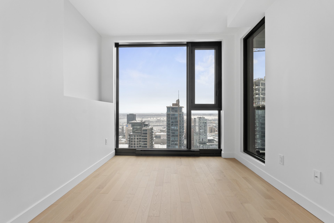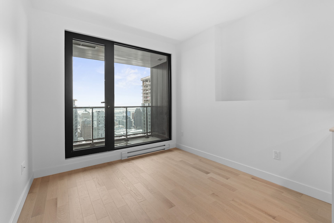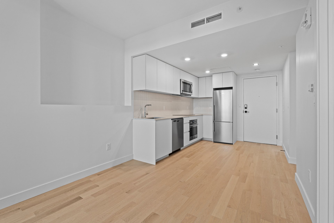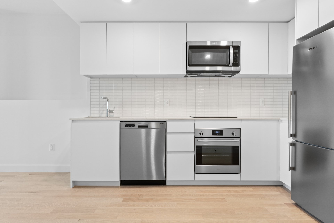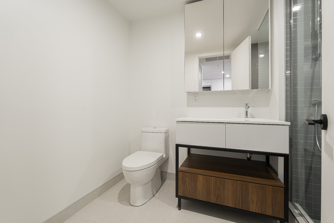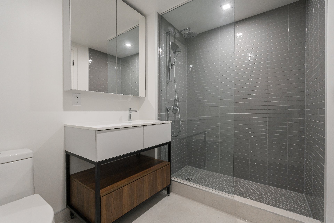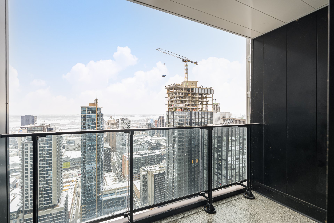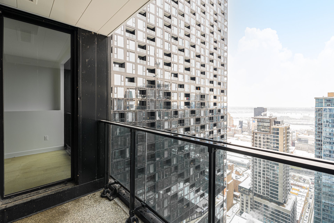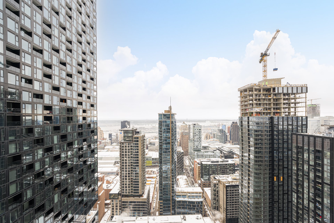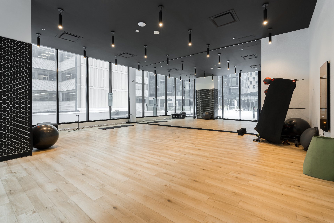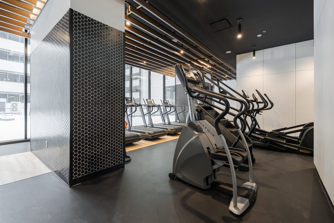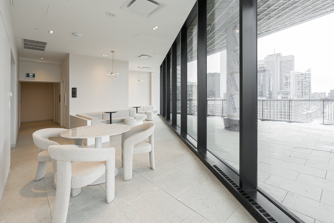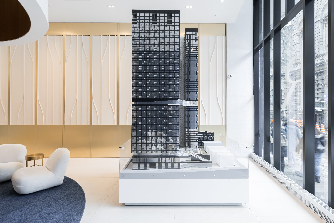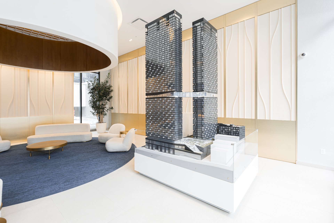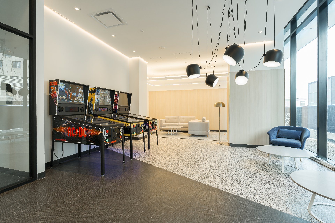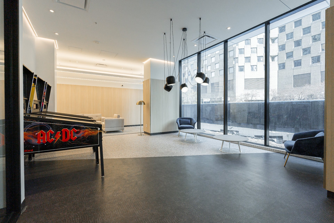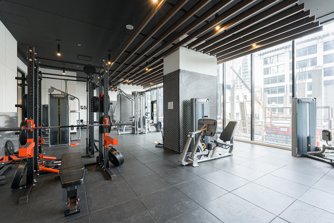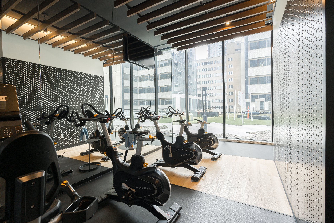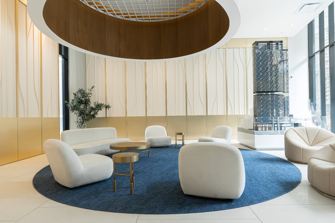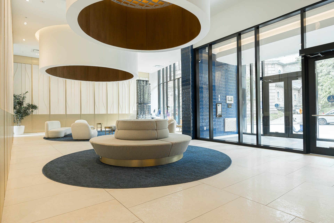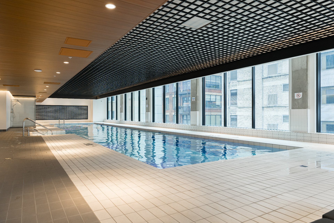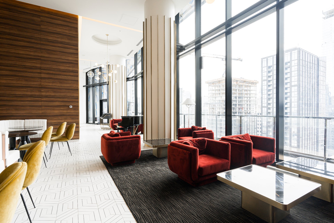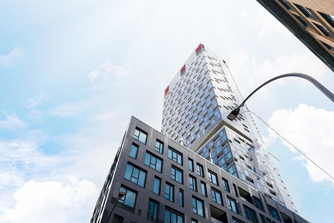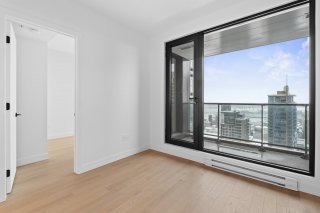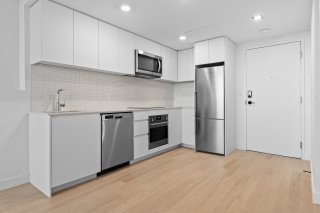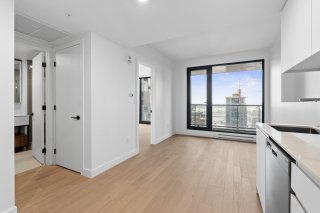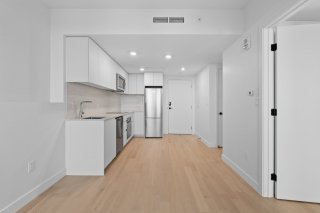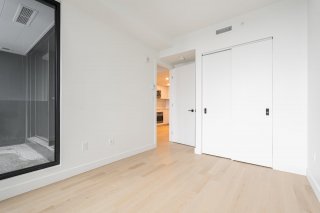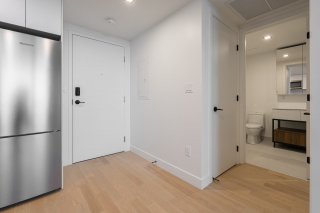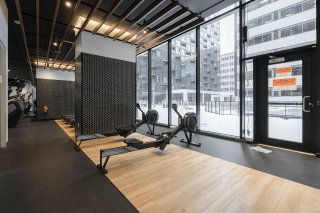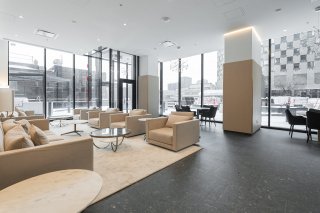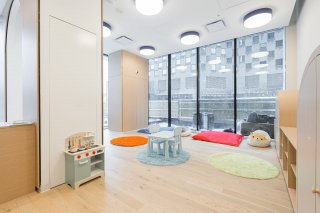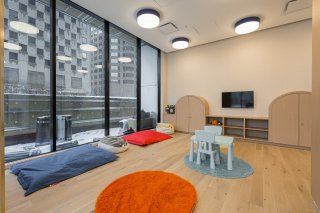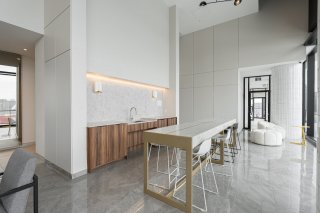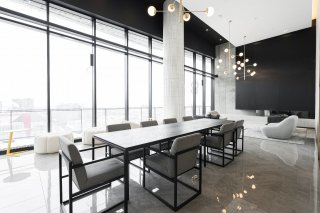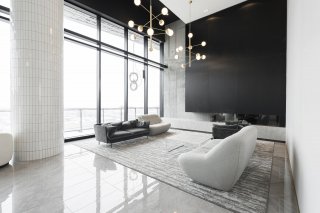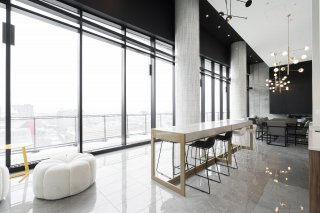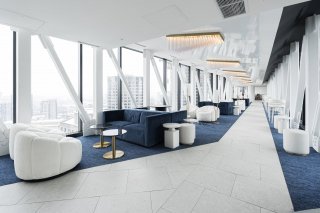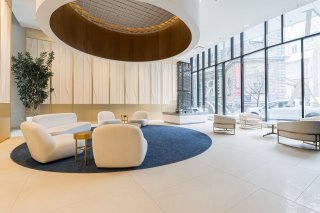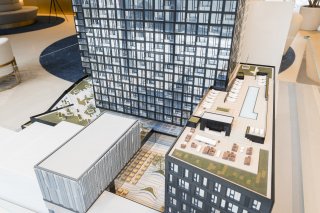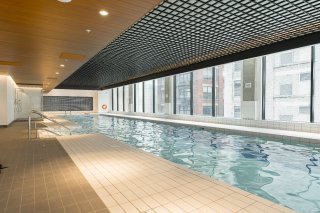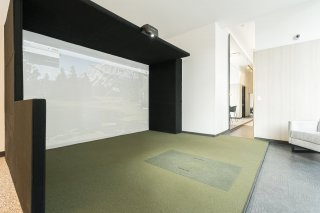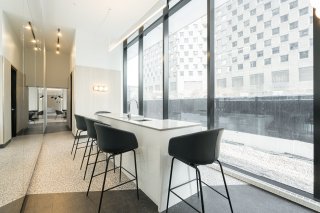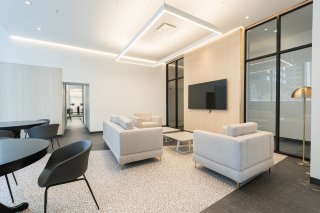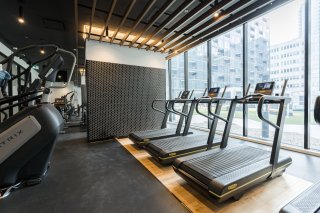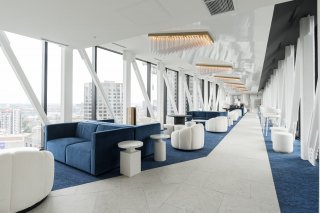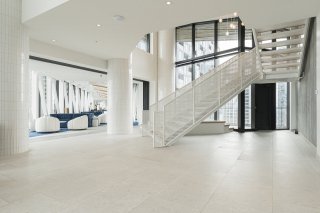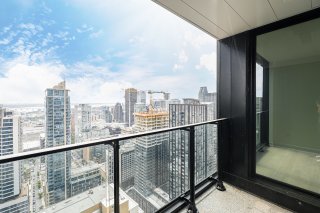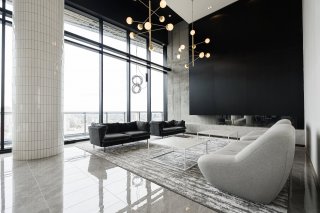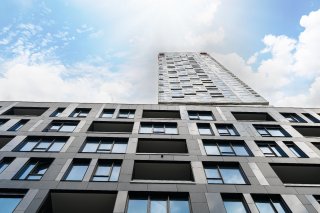1245 Rue De Bleury
Montréal (Ville-Marie), QC H3B
MLS: 28285923
$495,000
1
Bedrooms
1
Baths
0
Powder Rooms
2023
Year Built
Description
Welcome to Unit #4005 at Maestria Condos--a sleek, south-facing 1-bedroom unit with stunning water views and abundant morning sunlight. The open-concept floor plan features a modern kitchen with high-end appliances, perfect for both entertaining and everyday living. The unit also includes ample storage space for added convenience. Located in the heart of the city, Maestria Condos offers prime access to events and entertainment. Enjoy a welcoming lobby with 24/7 security, a doorman, and a large lounge area for residents. Don't miss this exceptional living experience.
Maestria Condos:
Welcome to this stunning property, where modern design
meets exceptional amenities. Located in the heart of the
city, this building offers a prime location for easy access
to events, entertainment, and more. Begin your tour in the
inviting lobby of Phase 1, where you'll find a 3D model of
the property that showcases the route through the building
and highlights some of the outdoor amenities, the lobby is
larger than most condo projects in the city and you will be
greeted by a doorman and security 24/7/365 along with a
large waiting area and lounge.
Unit 4005 (40th Floor) features:
- Premium Fixtures & Appliances
- Hardwood floors
- South facing balcony
- Modern, high-end finishes throughout.
- Water-Facing Views
- Large windows create a bright and airy ambiance.
- Spacious Bathroom
- Sleek, modern design for a luxurious feel.
- Ample kitchen Storage
- Skybridge connecting Phase 1 to Phase 2 with stunning
views on both sides.
- Abundant common spaces for relaxation or socializing.
- Pool Area with spa and lounge
- Triathlon training area with treadmills and bikes by the
pool.
- Full gym
- Steam room, sauna, hot tub, and cold plunge
- Outdoor hot tub and outdoor gym for fitness and
relaxation.
- Golf simulator, party room, and children's play area.
- Sky bridge lounge and working space, ideal for
socializing or getting work done.
- Theatre room for watching movies and sports events.
| BUILDING | |
|---|---|
| Type | Apartment |
| Style | Detached |
| Dimensions | 0x0 |
| Lot Size | 0 |
| EXPENSES | |
|---|---|
| Co-ownership fees | $ 3180 / year |
| Other taxes | $ 0 / year |
| Water taxes | $ 0 / year |
| Municipal Taxes | $ 0 / year |
| School taxes | $ 0 / year |
| Utilities taxes | $ 0 / year |
| ROOM DETAILS | |||
|---|---|---|---|
| Room | Dimensions | Level | Flooring |
| Kitchen | 11 x 9.9 P | AU | Wood |
| Living room | 10.10 x 9.9 P | AU | Wood |
| Bedroom | 8.8 x 10 P | AU | Wood |
| Bathroom | 5.9 x 8.5 P | AU | Wood |
| CHARACTERISTICS | |
|---|---|
| Heating system | Air circulation |
| Water supply | Municipality |
| Equipment available | Sauna, Ventilation system, Central air conditioning, Partially furnished, Private balcony |
| Proximity | Highway, Cegep, Hospital, Park - green area, Elementary school, High school, Public transport, University, Daycare centre, Réseau Express Métropolitain (REM) |
| Sewage system | Municipal sewer |
| Topography | Flat |
| View | Water, Panoramic, City |
| Zoning | Residential |
Matrimonial
Age
Household Income
Age of Immigration
Common Languages
Education
Ownership
Gender
Construction Date
Occupied Dwellings
Employment
Transportation to work
Work Location
Map
Loading maps...
