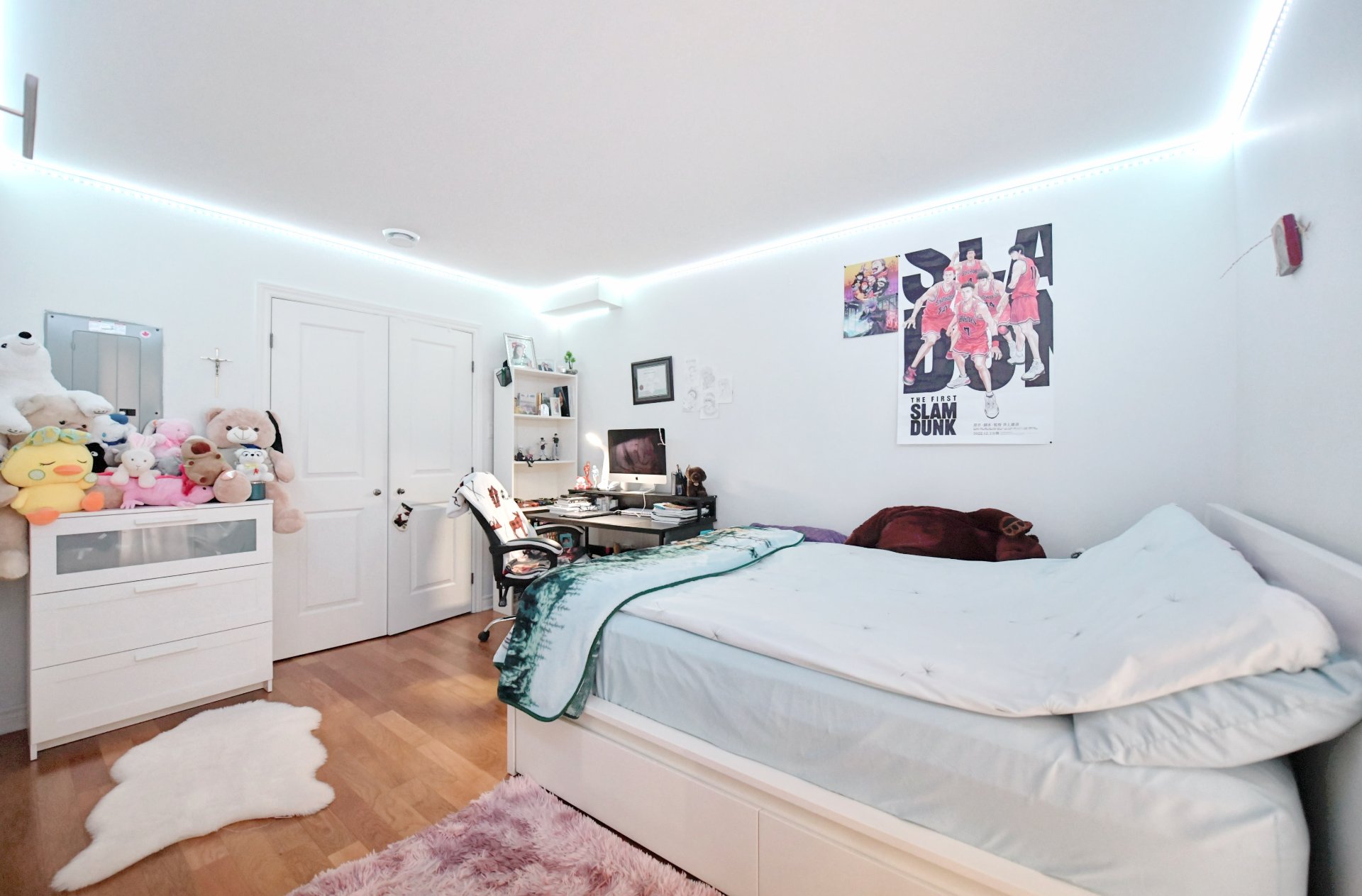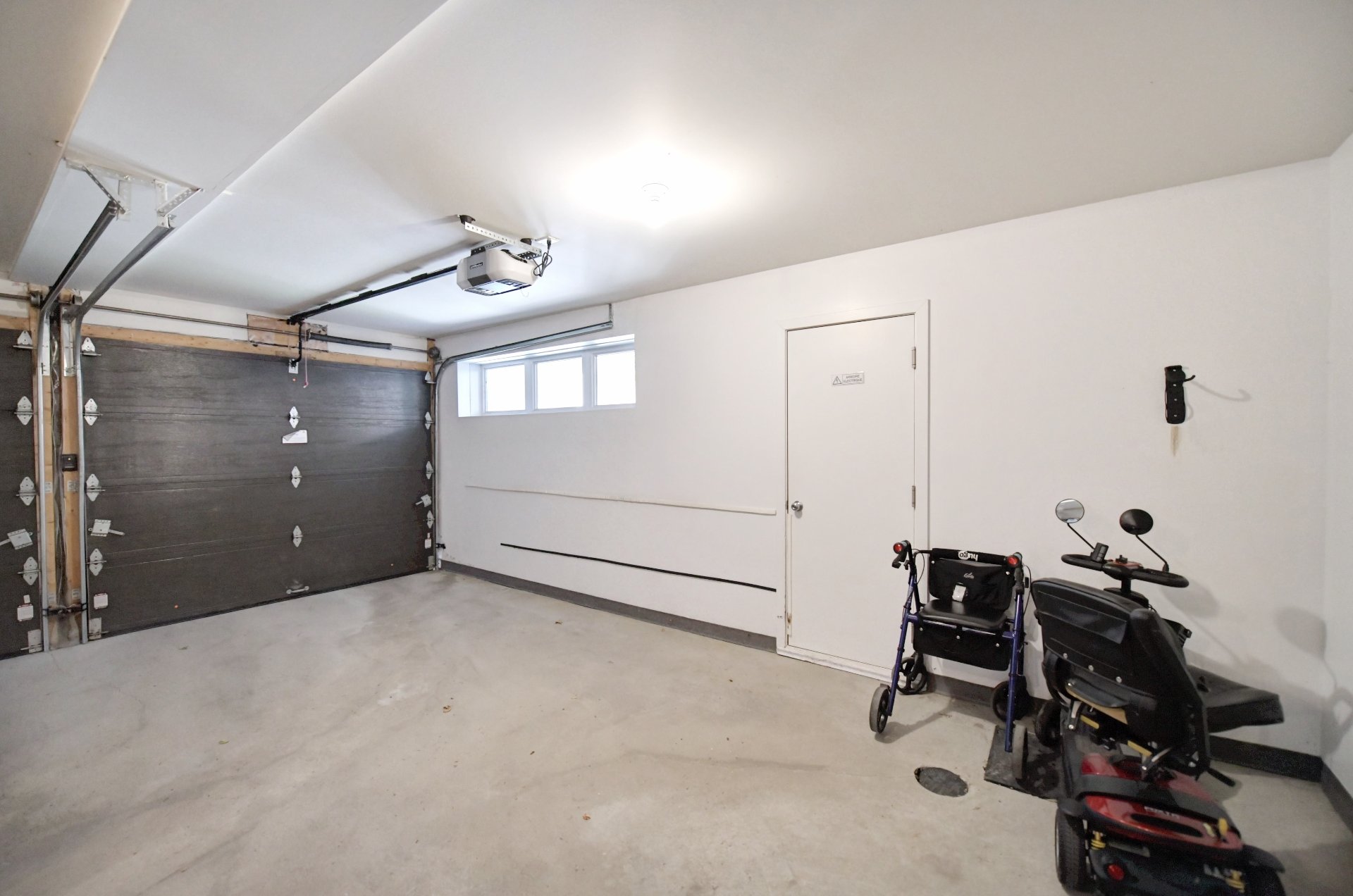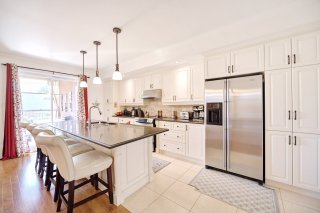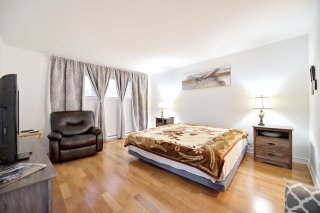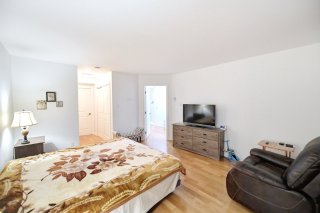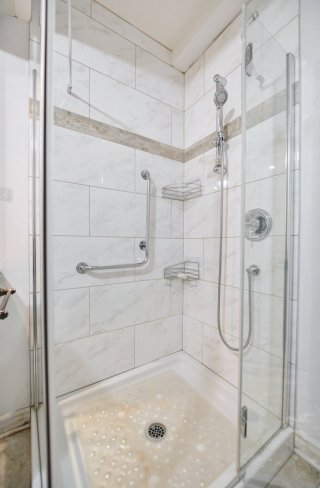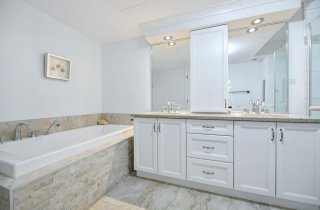1245 Boul. du Curé Labelle
Blainville, QC J7C
MLS: 28083991
$559,000
2
Bedrooms
2
Baths
0
Powder Rooms
2015
Year Built
Description
Located in an exceptional setting, this stunning two-story condo offers two spacious bedrooms and two elegant bathrooms. It also includes two indoor garages. The modern, high-end kitchen with a central island blends seamlessly with the living and dining areas. A gas fireplace adds a warm touch, while two terraces invite relaxation. Equipped with a central vacuum, two storage spaces, a walk-in closet, and an elevator, this condo combines luxury and comfort. Close to all essential services. Contact us to schedule a visit.
Stunning 1935 sq. ft. condo on two floors with two large
private terraces and two heated indoor garages connected to
the building.
A spacious entrance hall with a walk-in closet opens onto
the living room and dining room, featuring a gas fireplace
and high-quality hardwood floors, as well as a large
kitchen open to the dining area.
The modern, functional kitchen is sure to win you over,
with high-quality quartz countertops, a large island with
an under-mount double sink, ceiling-high cabinets, and a
beautiful backsplash.
The bedrooms are located in the basement to ensure absolute
tranquility, along with a basement living room that can
also serve as a cozy sitting area.
Additional features include a central vacuum, cold room,
air exchanger, and air conditioning on each floor for
optimal comfort.
This condo, conveniently located near all services, public
transportation, schools, parks, and restaurants, is sure to
captivate you!
| BUILDING | |
|---|---|
| Type | Apartment |
| Style | Attached |
| Dimensions | 0x0 |
| Lot Size | 0 |
| EXPENSES | |
|---|---|
| Co-ownership fees | $ 4500 / year |
| Municipal Taxes (2024) | $ 3053 / year |
| School taxes (2024) | $ 335 / year |
| ROOM DETAILS | |||
|---|---|---|---|
| Room | Dimensions | Level | Flooring |
| Hallway | 13 x 9.4 P | Ground Floor | Ceramic tiles |
| Living room | 13.2 x 19.2 P | Ground Floor | Wood |
| Dining room | 9.9 x 15.10 P | Ground Floor | Wood |
| Kitchen | 8.6 x 18.10 P | Ground Floor | Ceramic tiles |
| Other | 6.6 x 7.2 P | Ground Floor | Ceramic tiles |
| Bathroom | 11.1 x 9.4 P | Ground Floor | Ceramic tiles |
| Laundry room | 2.11 x 5.7 P | Ground Floor | Ceramic tiles |
| Den | 7.11 x 8.8 P | RJ | Ceramic tiles |
| Primary bedroom | 14.9 x 13.2 P | RJ | Wood |
| Walk-in closet | 3.5 x 6.7 P | RJ | Wood |
| Walk-in closet | 3.6 x 6.7 P | RJ | Wood |
| Bedroom | 13.4 x 9.11 P | RJ | Wood |
| Bathroom | 13.2 x 7.8 P | RJ | Ceramic tiles |
| Family room | 11.2 x 15.11 P | RJ | Wood |
| Other | 4.4 x 7 P | Ground Floor | Ceramic tiles |
| CHARACTERISTICS | |
|---|---|
| Heating system | Air circulation, Electric baseboard units |
| Water supply | Municipality |
| Heating energy | Electricity |
| Equipment available | Central vacuum cleaner system installation, Entry phone, Electric garage door, Central heat pump |
| Easy access | Elevator |
| Windows | PVC |
| Hearth stove | Gaz fireplace |
| Garage | Heated, Fitted |
| Rental appliances | Water heater |
| Siding | Brick, Concrete stone |
| Proximity | Highway, Elementary school, High school, Bicycle path, Daycare centre |
| Bathroom / Washroom | Seperate shower |
| Basement | 6 feet and over, Finished basement |
| Parking | Garage |
| Sewage system | Municipal sewer |
| Window type | Crank handle, French window |
| Roofing | Asphalt shingles |
| Topography | Flat |
| Zoning | Residential |
Matrimonial
Age
Household Income
Age of Immigration
Common Languages
Education
Ownership
Gender
Construction Date
Occupied Dwellings
Employment
Transportation to work
Work Location
Map
Loading maps...

























