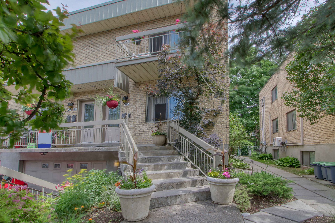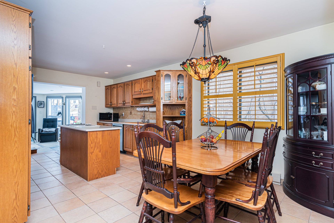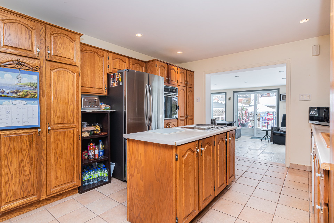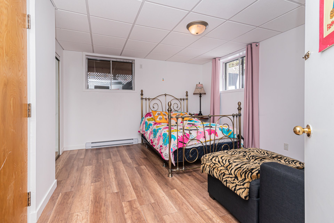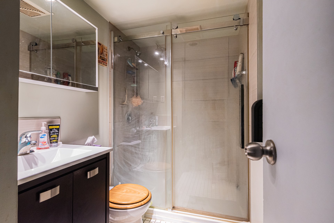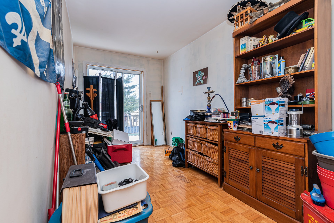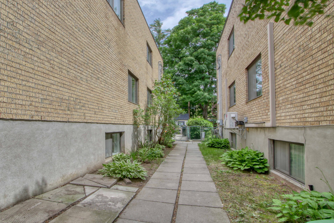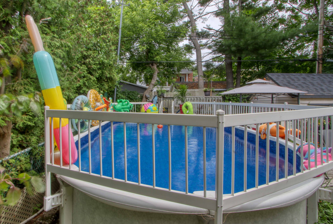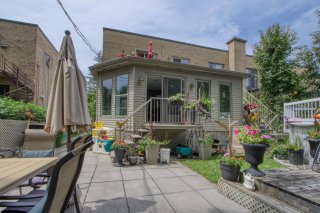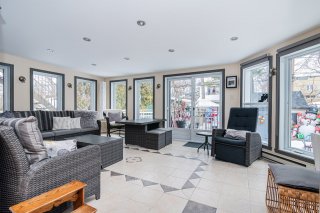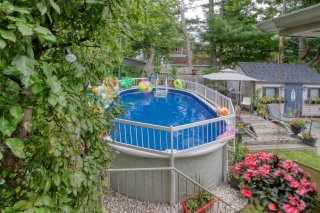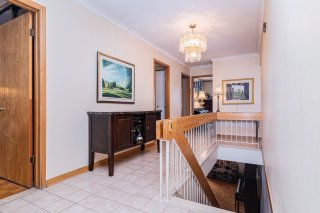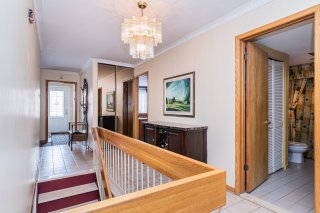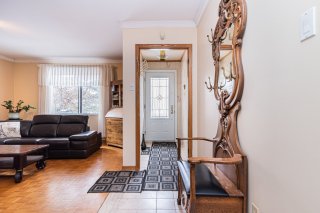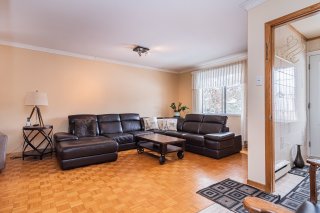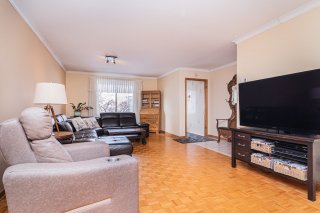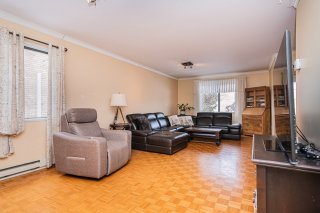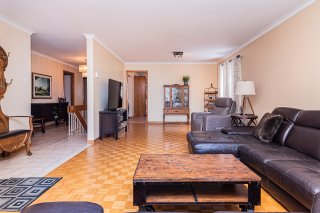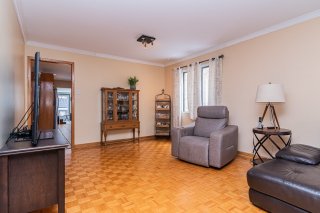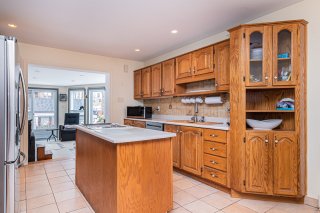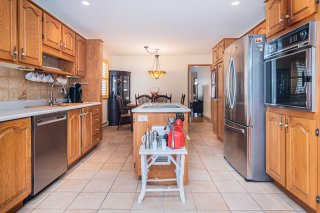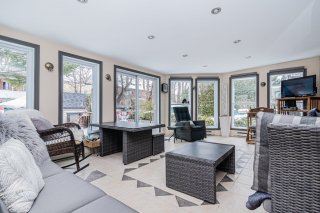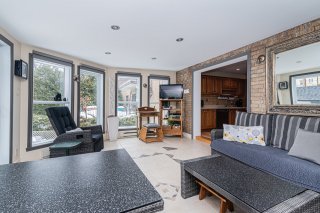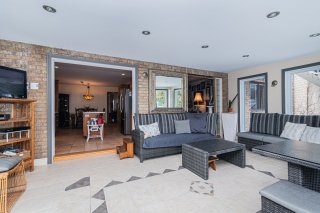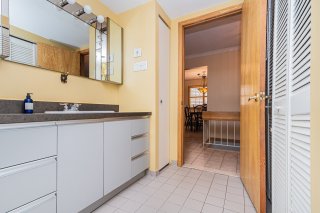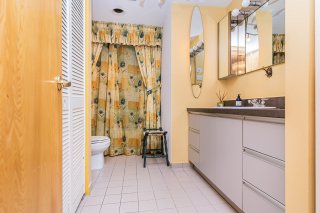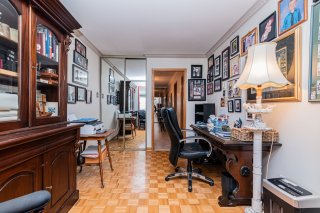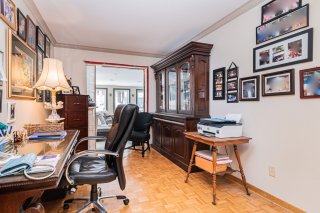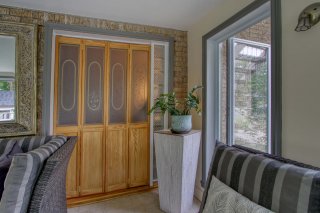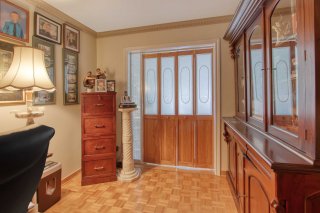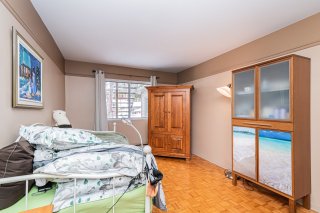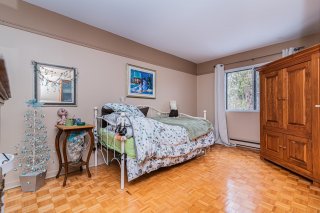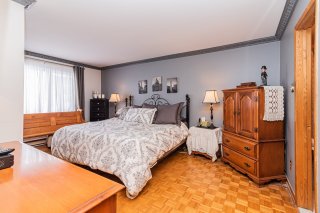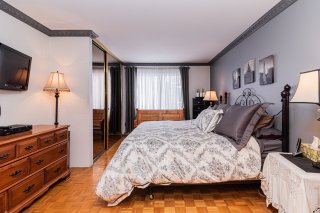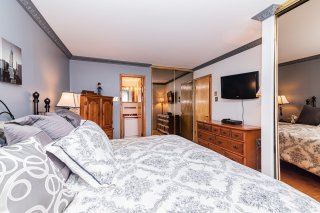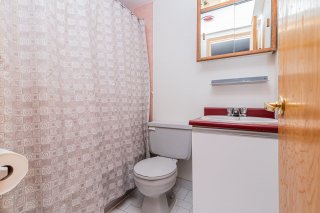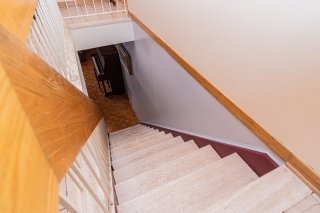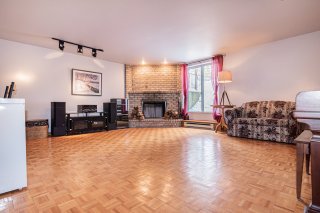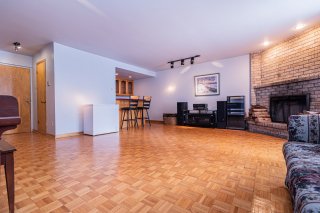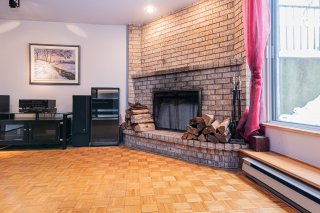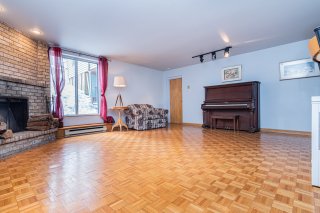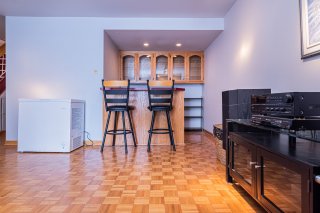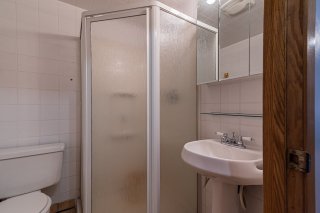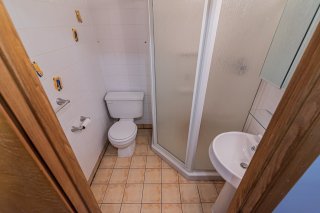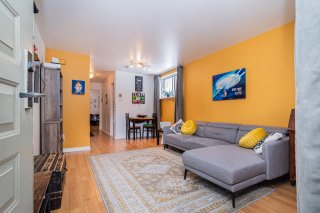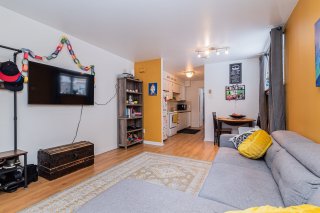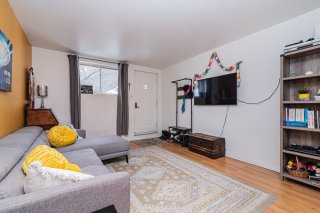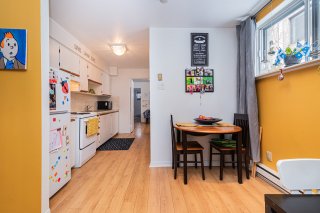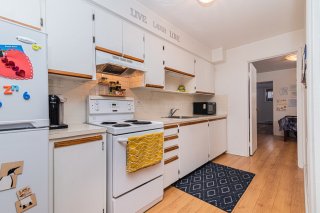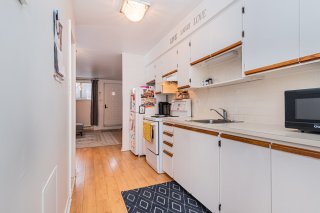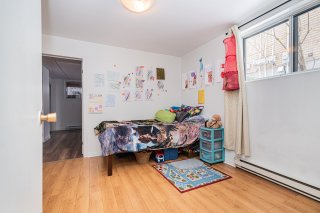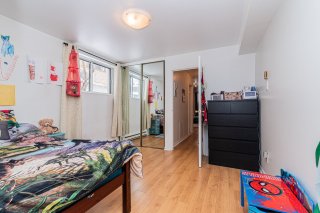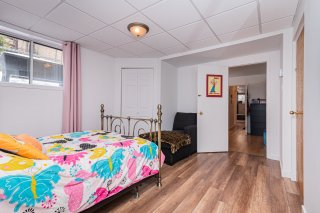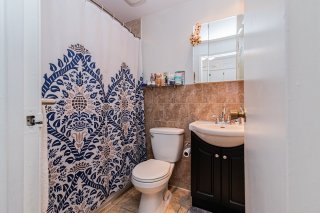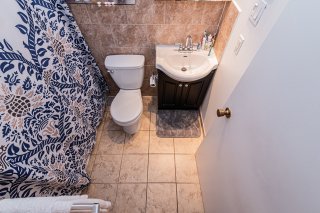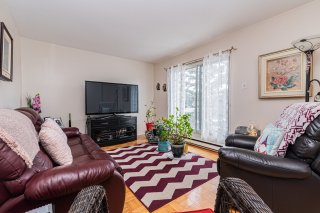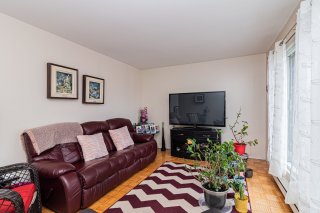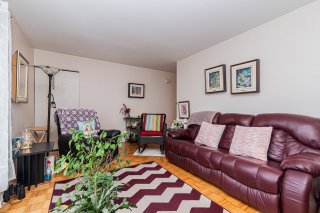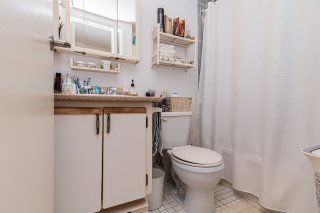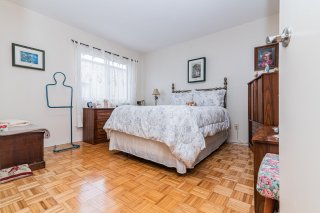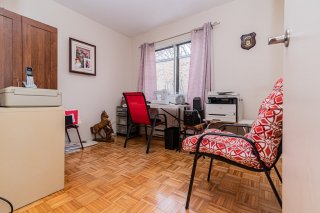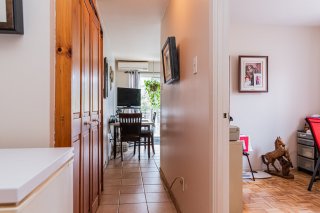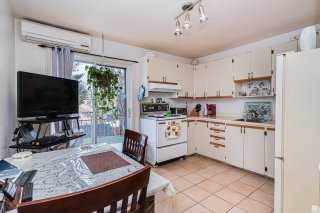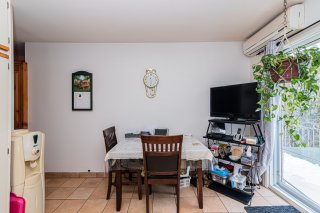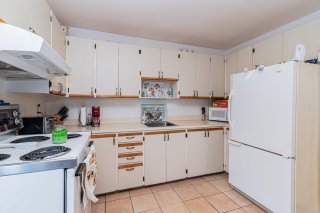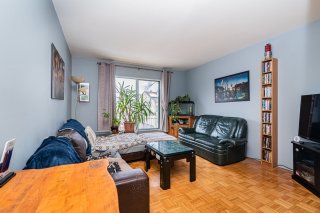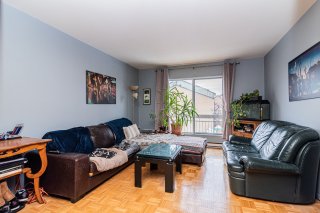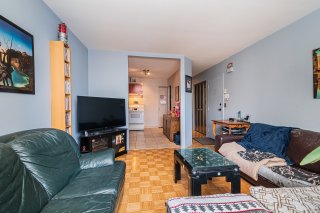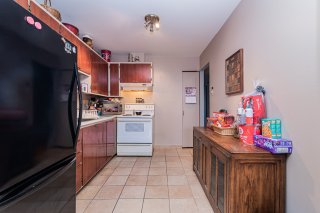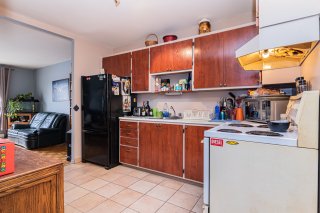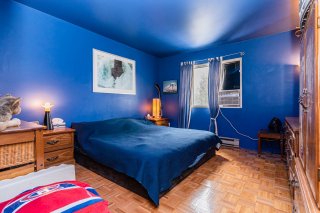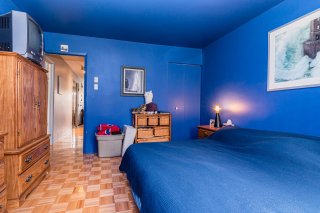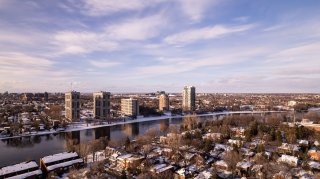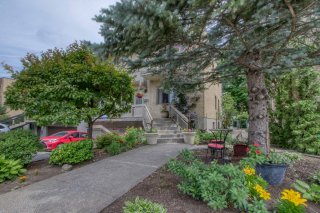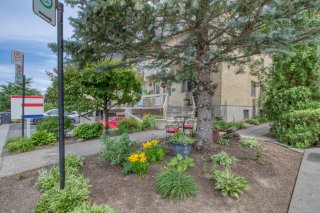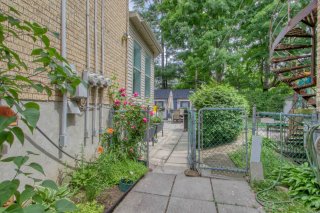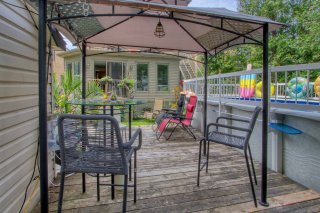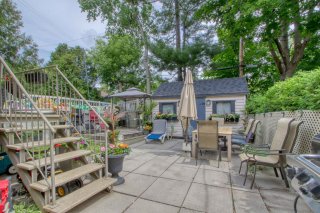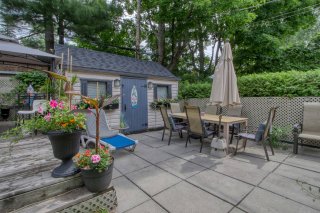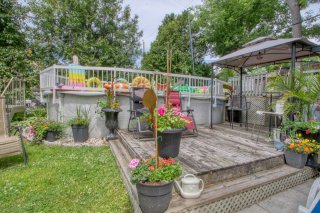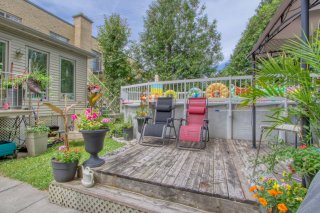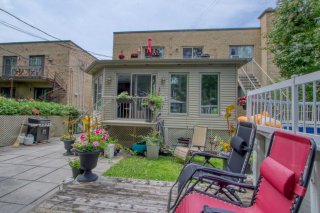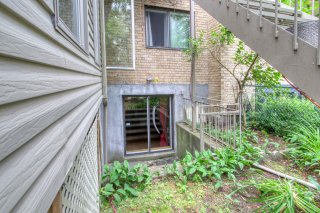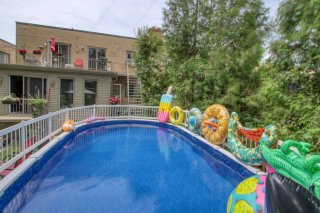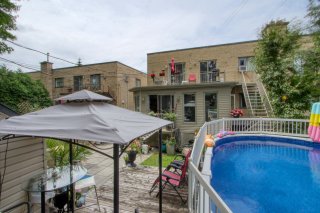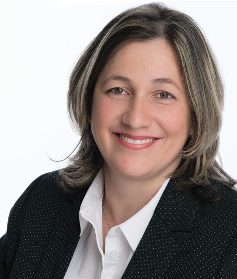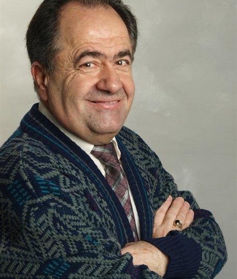12435 - 12441 Av. de Rivoli
Montréal (Ahuntsic-Cartierville), QC H4J
MLS: 25271232
3
Bedrooms
3
Baths
0
Powder Rooms
1986
Year Built
Description
Magnificent 4plex very well maintained! This plex offers a very large master bedroom, double garage, above ground pool, 3 bathrooms and a spacious solarium in the back. Located in Ahuntsic-Cartierville, services are within walking distance. Nearby: Sacré-Coeur hospital, grocery stores, pharmacy, public transport, bike path a few meters from the house, primary schools, daycare centers, many green spaces including Belmont Park at the corner of the street, Cégeps Vanier and St-Laurent (10 drive), shopping center and more! The tenants are calm and caring; they have occupied the premises for many years. Come to see!
Renovations:
- Addition of a very beautiful glaced solarium
- Balcony were redone approx. 1 year ago.
- Staircase were redone approx. 10 years ago.
- Roof of the shed was redone 2 years ago.
Additional information:
- Pedestrian door integrated with the garage door
- Large sink in the garage
- 300 feet from the Rivière des Prairies
- Balance of sale possible
Lease of 12439 is currently rented at $1,250 per month by
the owner's son from July 1, 2023 until September 30, 2023
but the rental value is $1,450 per month. End of the lease
is September 30, 2023.
Lease of 12441 is currently rented at $850 per month by the
owner's daughter from July 1, 2023 until June 30, 2024 but
the rental value is $1,100 per month.
Virtual Visit
| BUILDING | |
|---|---|
| Type | Quadruplex |
| Style | Semi-detached |
| Dimensions | 14.66x10.21 M |
| Lot Size | 453.4 MC |
| EXPENSES | |
|---|---|
| Municipal Taxes (2023) | $ 7389 / year |
| School taxes (2023) | $ 903 / year |
| ROOM DETAILS | |||
|---|---|---|---|
| Room | Dimensions | Level | Flooring |
| Living room | 15.5 x 12.1 P | Ground Floor | Parquetry |
| Living room | 17.1 x 11.4 P | Basement | Floating floor |
| Living room | 13.1 x 11.9 P | 2nd Floor | Parquetry |
| Living room | 16.2 x 10.11 P | 2nd Floor | Parquetry |
| Dining room | 10.7 x 12.1 P | Ground Floor | Parquetry |
| Primary bedroom | 14.2 x 12 P | Basement | Floating floor |
| Kitchen | 10.11 x 8.6 P | 2nd Floor | Ceramic tiles |
| Kitchen | 12.1 x 11.6 P | 2nd Floor | Ceramic tiles |
| Primary bedroom | 12.1 x 10.1 P | 2nd Floor | Parquetry |
| Primary bedroom | 16.4 x 7.4 P | 2nd Floor | Parquetry |
| Kitchen | 12.2 x 21.1 P | Ground Floor | Ceramic tiles |
| Bedroom | 11.4 x 10.9 P | Basement | Floating floor |
| Bedroom | 10.3 x 8.9 P | 2nd Floor | Parquetry |
| Bedroom | 10.11 x 8.6 P | 2nd Floor | Parquetry |
| Primary bedroom | 17.4 x 11.1 P | Ground Floor | Parquetry |
| Kitchen | 13.2 x 6 P | Basement | Floating floor |
| Bathroom | 6.5 x 4.11 P | Ground Floor | Ceramic tiles |
| Bathroom | 6.11 x 4.11 P | Basement | Ceramic tiles |
| Bedroom | 11.11 x 8.1 P | Ground Floor | Parquetry |
| Bedroom | 15.4 x 11.1 P | Ground Floor | Parquetry |
| Bathroom | 11.11 x 7.5 P | Ground Floor | Ceramic tiles |
| Solarium | 21.5 x 13.6 P | Ground Floor | Ceramic tiles |
| Family room | 23.9 x 19.8 P | Basement | Parquetry |
| Bathroom | 5.3 x 5.3 P | Basement | Ceramic tiles |
| CHARACTERISTICS | |
|---|---|
| Cupboard | Wood |
| Heating system | Electric baseboard units |
| Water supply | Municipality |
| Heating energy | Electricity |
| Equipment available | Central vacuum cleaner system installation |
| Windows | Aluminum |
| Foundation | Poured concrete |
| Hearth stove | Wood fireplace |
| Garage | Other, Heated, Double width or more, Fitted |
| Siding | Brick |
| Pool | Heated, Above-ground |
| Proximity | Highway, Cegep, Hospital, Park - green area, Elementary school, High school, Public transport, Bicycle path, Daycare centre |
| Bathroom / Washroom | Adjoining to primary bedroom |
| Available services | Fire detector |
| Basement | 6 feet and over, Finished basement, Other |
| Parking | Outdoor, Garage |
| Sewage system | Municipal sewer |
| Window type | Sliding, Crank handle |
| Zoning | Residential |
| Roofing | Asphalt and gravel |
| Driveway | Asphalt |
