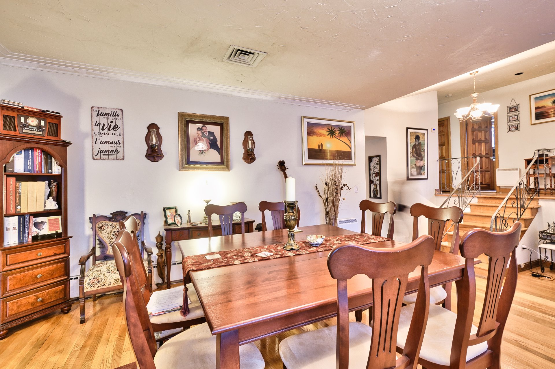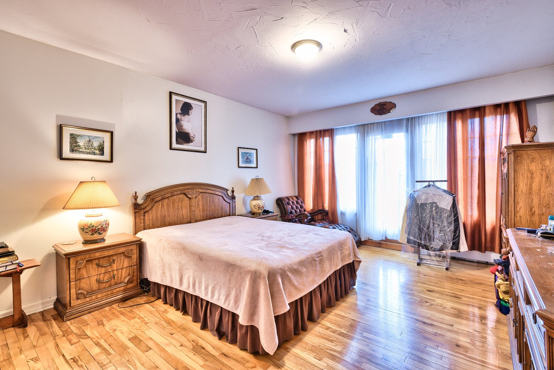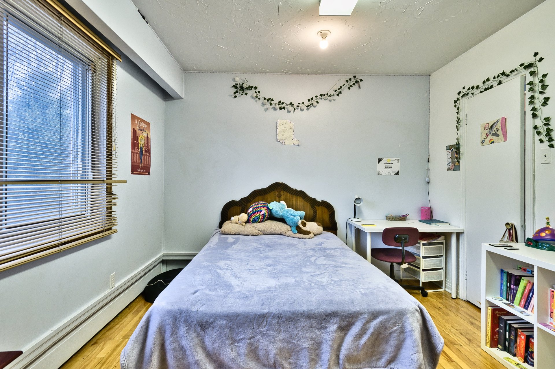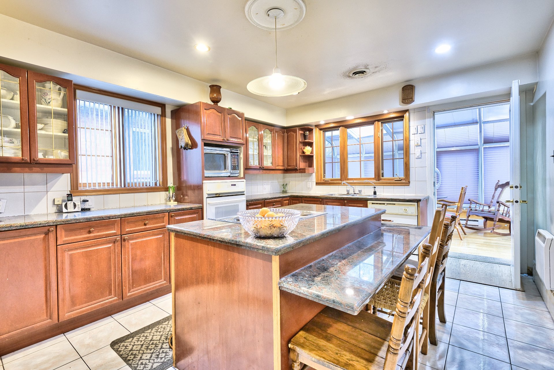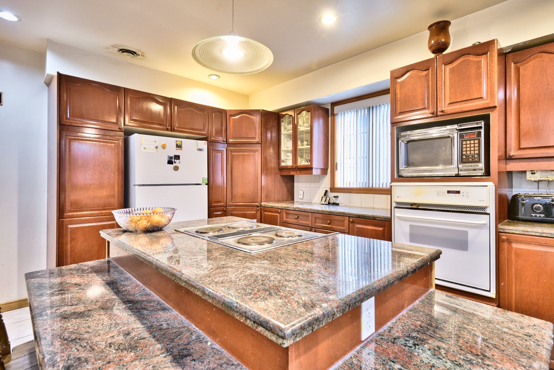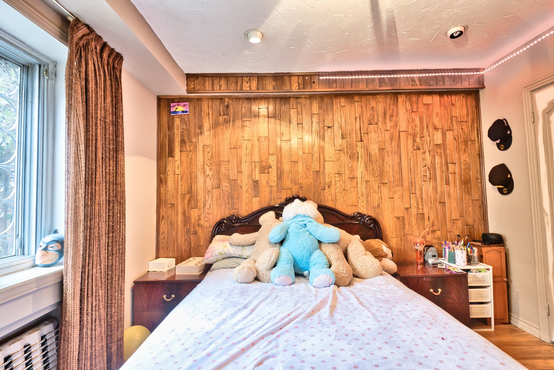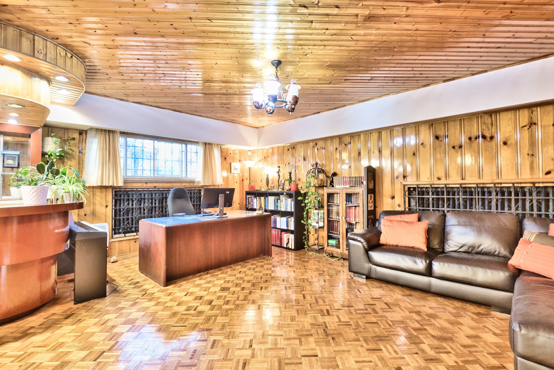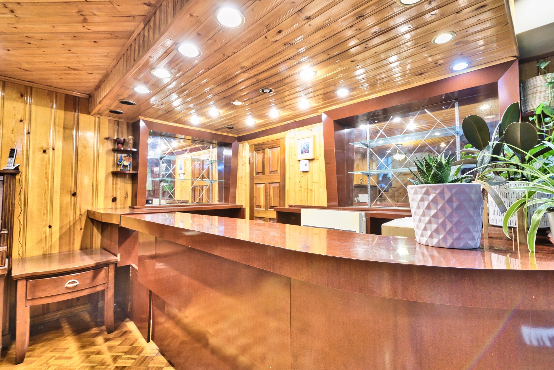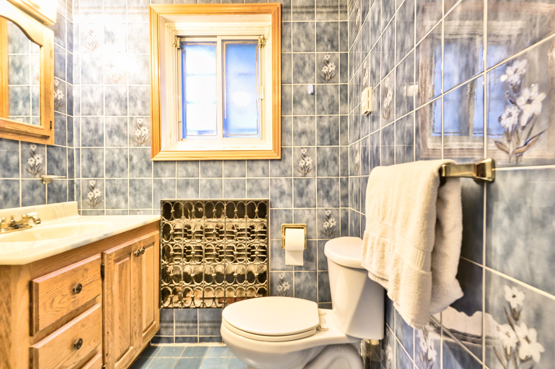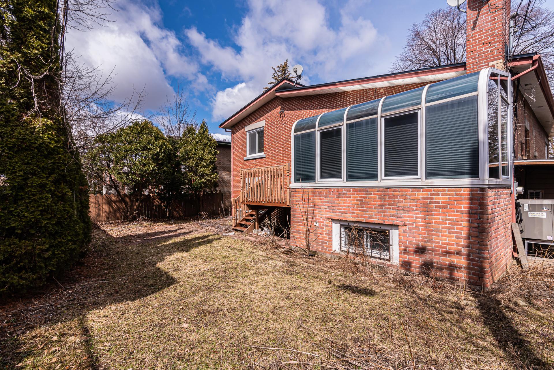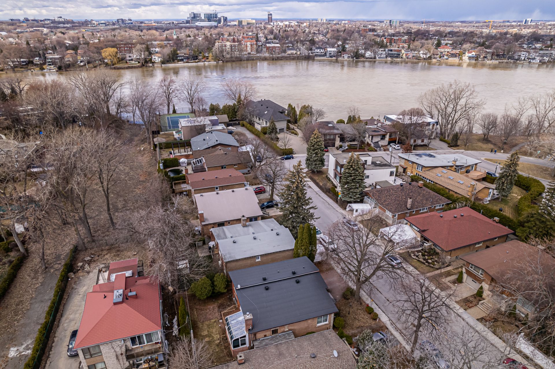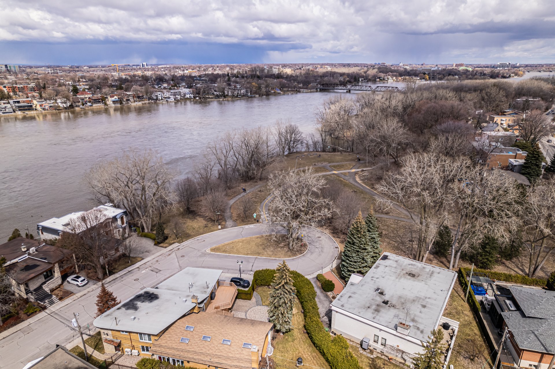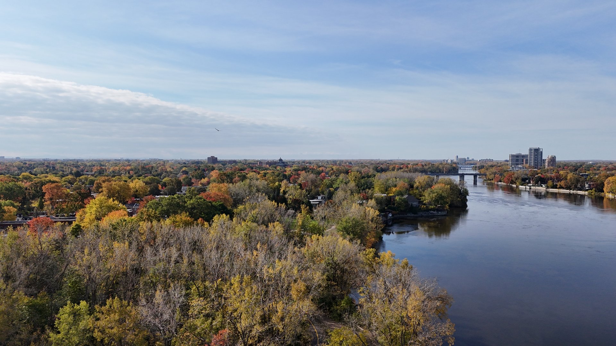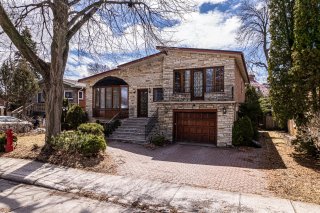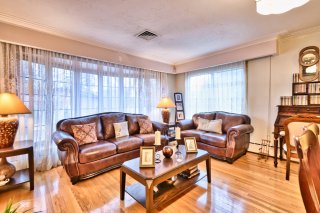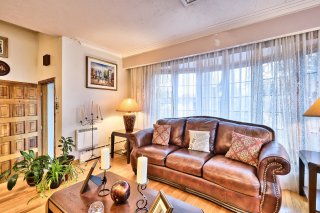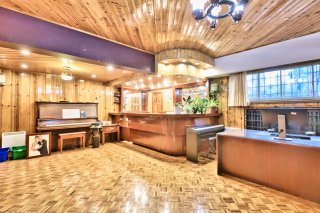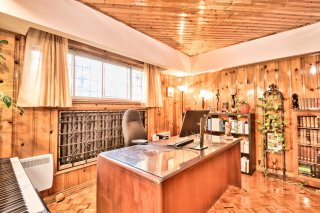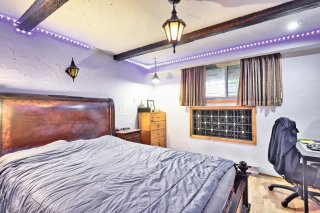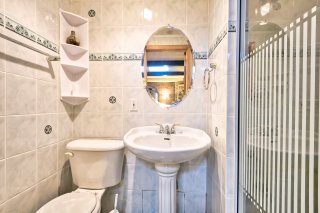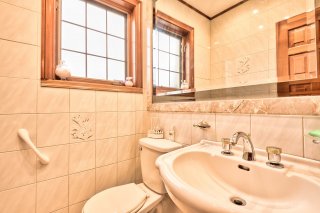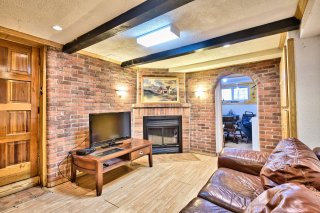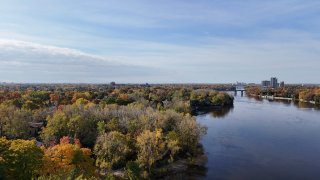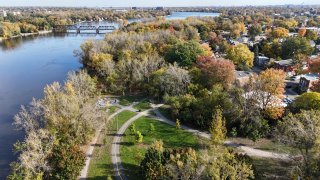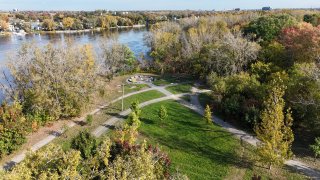12410 Av. De St Castin
Montréal (Ahuntsic-Cartierville), QC H3M
MLS: 24367128
$1,000,000
5
Bedrooms
3
Baths
1
Powder Rooms
1959
Year Built
Description
Virtual Visit
| BUILDING | |
|---|---|
| Type | Split-level |
| Style | Detached |
| Dimensions | 42x40 P |
| Lot Size | 5027 PC |
| EXPENSES | |
|---|---|
| Municipal Taxes (2025) | $ 5488 / year |
| School taxes (2021) | $ 589 / year |
| ROOM DETAILS | |||
|---|---|---|---|
| Room | Dimensions | Level | Flooring |
| Primary bedroom | 15.4 x 12.11 P | 2nd Floor | Wood |
| Bathroom | 8.6 x 6.3 P | 2nd Floor | Ceramic tiles |
| Bedroom | 13.0 x 10.8 P | 2nd Floor | Wood |
| Living room | 21.4 x 16.0 P | Ground Floor | Wood |
| Dining room | 12.6 x 12.0 P | Ground Floor | Wood |
| Kitchen | 16.7 x 12.1 P | Ground Floor | Ceramic tiles |
| Washroom | 5.1 x 4.3 P | Ground Floor | Ceramic tiles |
| Solarium | 8.3 x 13.5 P | Ground Floor | Wood |
| Hallway | 20.0 x 4.0 P | Ground Floor | Wood |
| Bedroom | 12.7 x 11.11 P | RJ | Wood |
| Bathroom | 8.4 x 5.9 P | RJ | Ceramic tiles |
| Laundry room | 11.6 x 7.7 P | Basement | Ceramic tiles |
| Playroom | 23.4 x 19.8 P | Basement | Wood |
| Bedroom | 18.8 x 11.10 P | Basement | Wood |
| Bathroom | 4.2 x 3.9 P | Basement | Tiles |
| Cellar / Cold room | 8.4 x 6.1 P | Basement | Tiles |
| Bedroom | 14.0 x 11.8 P | Basement | Wood |
| CHARACTERISTICS | |
|---|---|
| Basement | 6 feet and over, Crawl space, Finished basement, Separate entrance |
| Proximity | Bicycle path, Cegep, Cross-country skiing, Elementary school, Golf, Highway, Hospital, Park - green area, Public transport |
| Equipment available | Central vacuum cleaner system installation, Electric garage door, Entry phone |
| Basement foundation | Concrete slab on the ground |
| Window type | Crank handle |
| Distinctive features | Cul-de-sac |
| Landscaping | Fenced |
| Garage | Fitted, Heated, Single width |
| Topography | Flat |
| Parking | Garage, Outdoor |
| Sewage system | Municipal sewer |
| Water supply | Municipality |
| Driveway | Plain paving stone |
| Zoning | Residential |
| Cupboard | Wood |
| Hearth stove | Wood fireplace |



