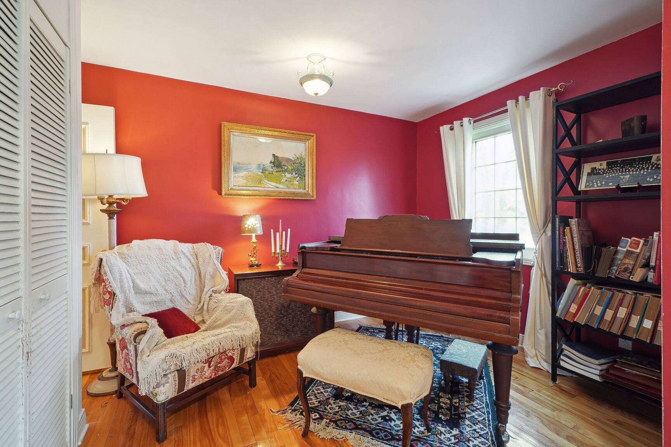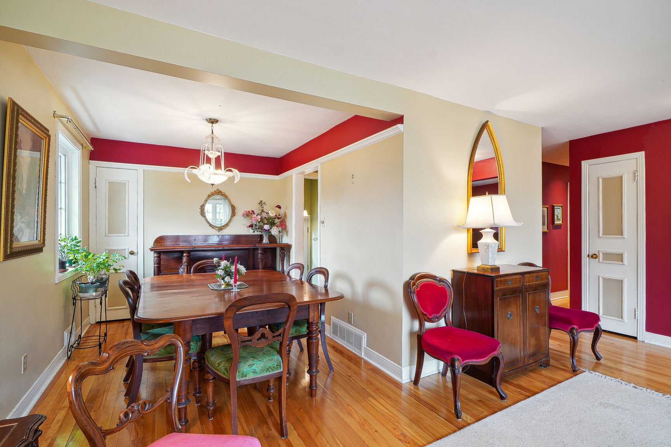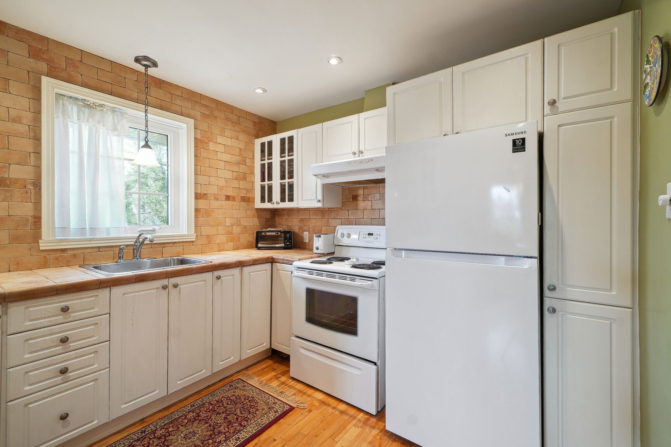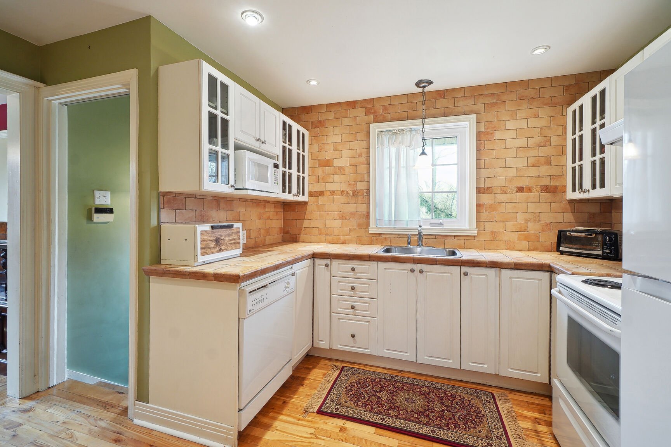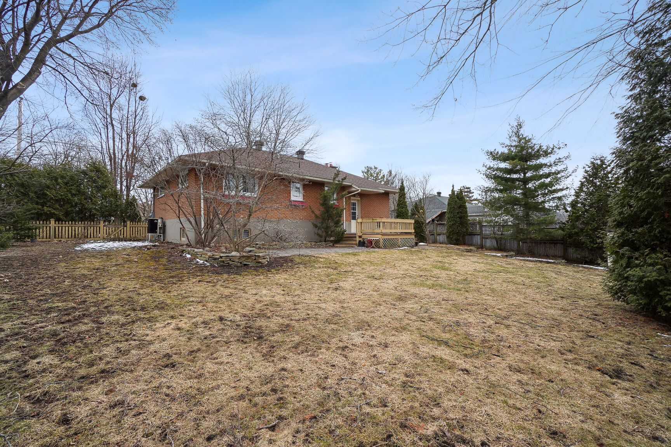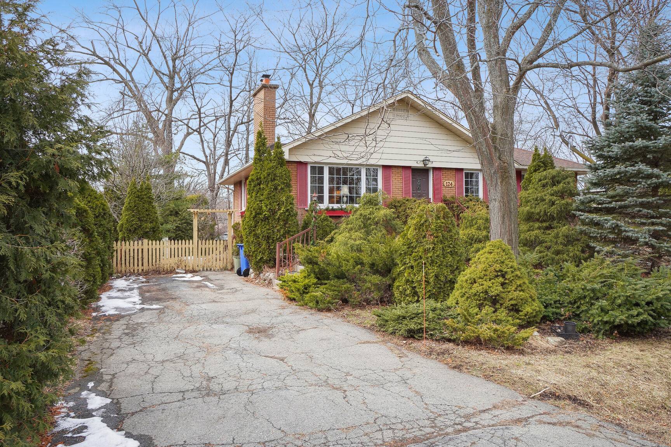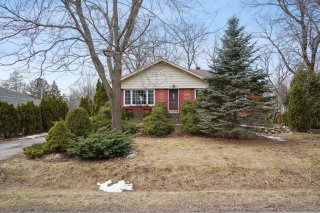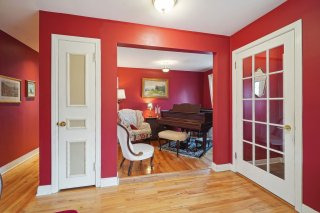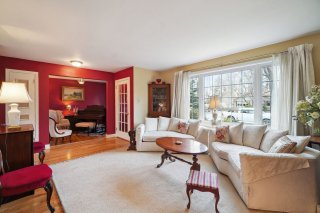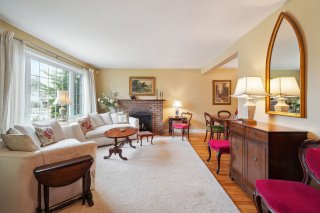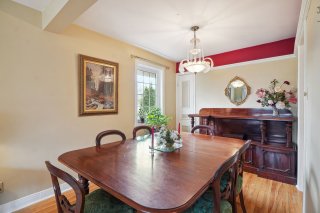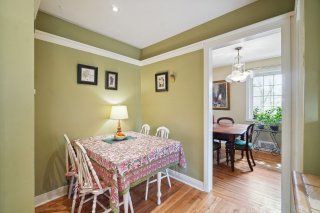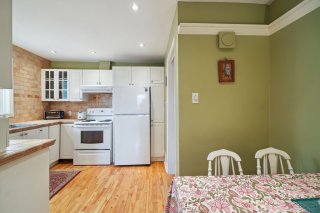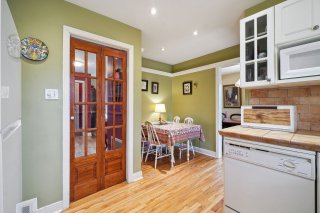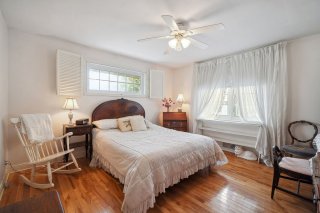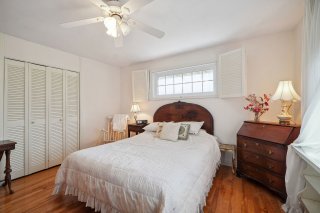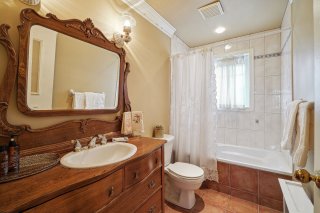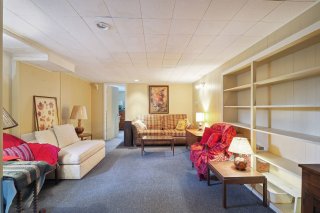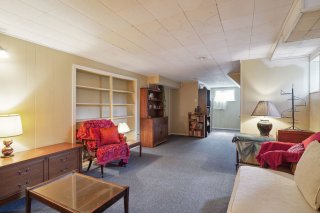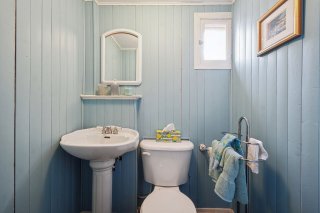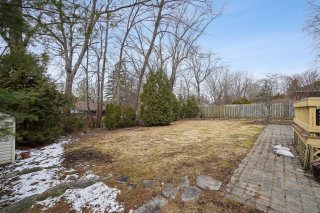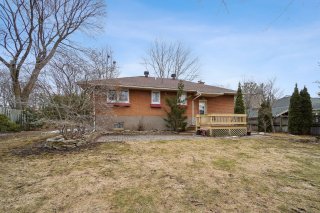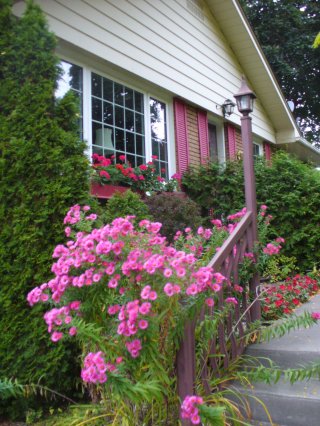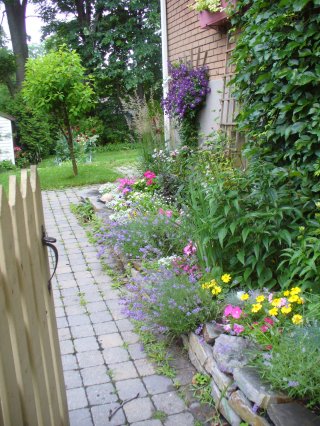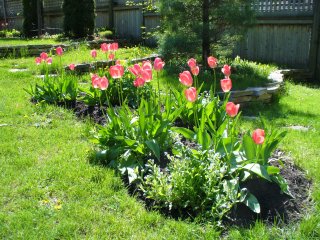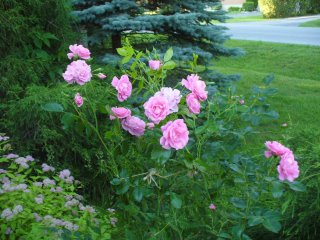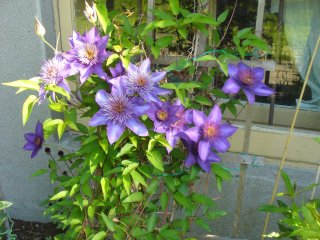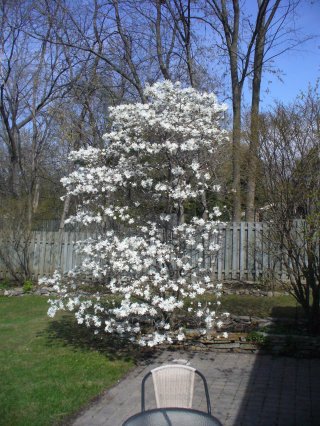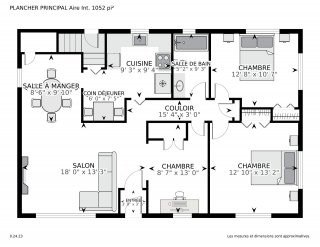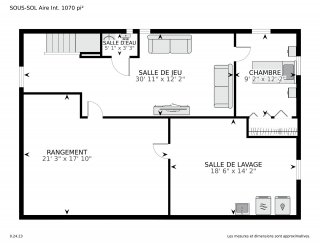124 Av. Angell
Beaconsfield, QC H9W
MLS: 26014048
4
Bedrooms
1
Baths
1
Powder Rooms
1954
Year Built
Description
Discover the allure of this 3-bed, 1.5-bath bungalow with a 9,000 sq. ft west-facing backyard boasting stunning perennial gardens. This home features hardwood floors throughout the main level, updated kitchen and bathroom, finished basement with extra bedroom, powder room and large storage room. Walk to commuter train, parks, schools, community pool and Beaurepaire Village. This charming home offers a lifestyle of convenience and natural beauty. Recent updates include: Brand new electrical panel, replacement of water line and sewer pipe, roof 2013.
This delightful 3-bedroom, 1.5-bathroom bungalow offers not
just a home, but a lifestyle.
The heart of the home boasts a cozy living room and dining
room, perfect for relaxing evenings with loved ones.
Adjacent, a well-appointed kitchen awaits with a convenient
dinette area. Imagine preparing meals while gazing out the
window to your sprawling 9,000 sq. ft west-facing backyard.
Speaking of the backyard, it's truly a nature lover's
paradise. Step outside to discover a haven of tranquility,
adorned with beautiful perennial gardens bursting with
vibrant colors that change with the seasons. Whether you're
enjoying your morning coffee on the patio or hosting a
summer barbecue, this backyard is sure to delight.
But the allure of this property extends beyond its borders.
Situated in a fabulous location, you'll find everything you
need just a short stroll away. From the convenience of the
commuter train and public transport options to the nearby
parks, community pool, schools, and the serene shores of
the lake, every amenity is within reach.
And let's not forget Beaurepaire Village, a charming
enclave brimming with shops, cozy cafes, and local charm.
Whether you're exploring the streets or simply taking in
the vibrant atmosphere, this community has something for
everyone.
Don't miss your chance to make this enchanting bungalow
your own.
-Fireplace & chimney are sold "as is" with no guarantees
with respect to their compliance with current fire-safety
codes and regulations
-Notary can be chosen by the BUYER, but must be located in
the West Island.
Virtual Visit
| BUILDING | |
|---|---|
| Type | Bungalow |
| Style | Detached |
| Dimensions | 8.57x12.8 M |
| Lot Size | 9240 PC |
| EXPENSES | |
|---|---|
| Energy cost | $ 2736 / year |
| Municipal Taxes (2024) | $ 4078 / year |
| School taxes (2024) | $ 441 / year |
| ROOM DETAILS | |||
|---|---|---|---|
| Room | Dimensions | Level | Flooring |
| Living room | 18.0 x 13.3 P | Ground Floor | Wood |
| Dining room | 8.6 x 9.10 P | Ground Floor | Wood |
| Kitchen | 9.3 x 9.4 P | Ground Floor | Wood |
| Dinette | 6.0 x 7.5 P | Ground Floor | Wood |
| Den | 8.7 x 13.0 P | Ground Floor | Wood |
| Primary bedroom | 12.10 x 13.2 P | Ground Floor | Wood |
| Bedroom | 12.8 x 10.7 P | Ground Floor | Wood |
| Bathroom | 5.2 x 9.3 P | Ground Floor | Ceramic tiles |
| Playroom | 30.11 x 12.2 P | Basement | Carpet |
| Bedroom | 9.2 x 12.2 P | Basement | Carpet |
| Washroom | 5.1 x 3.3 P | Basement | Carpet |
| Storage | 18.6 x 14.2 P | Basement | Concrete |
| CHARACTERISTICS | |
|---|---|
| Heating system | Air circulation |
| Water supply | Municipality |
| Heating energy | Electricity |
| Foundation | Poured concrete |
| Distinctive features | Other |
| Proximity | Highway, Elementary school, High school, Bicycle path, Daycare centre |
| Basement | 6 feet and over, Finished basement |
| Parking | Outdoor |
| Sewage system | Municipal sewer |
| Roofing | Asphalt shingles |
| Zoning | Residential |
| Equipment available | Central air conditioning, Central heat pump |
| Driveway | Asphalt |


