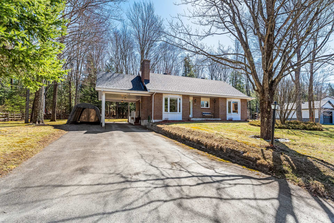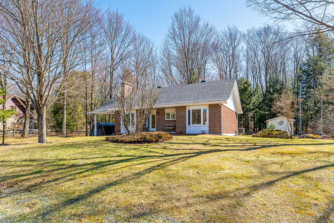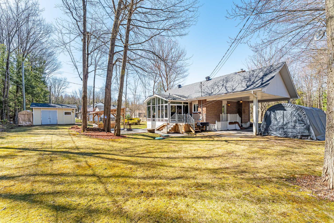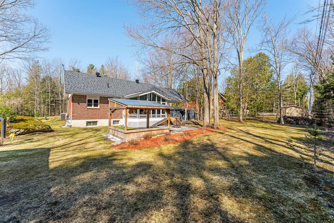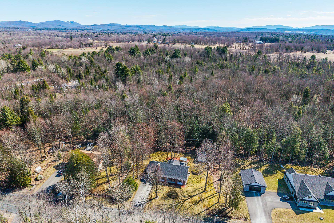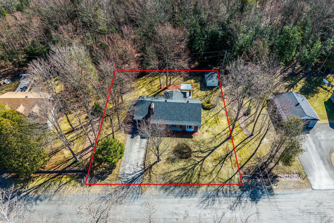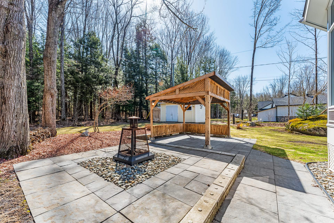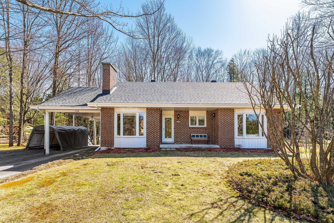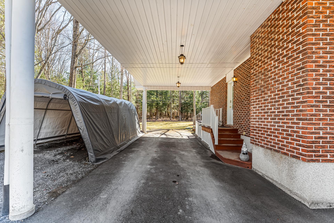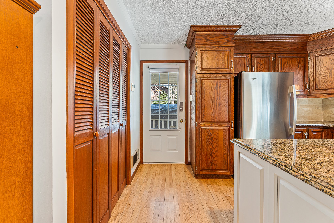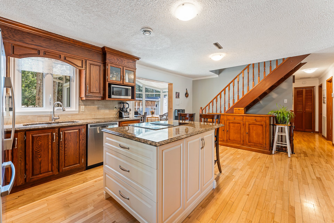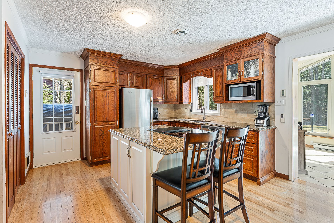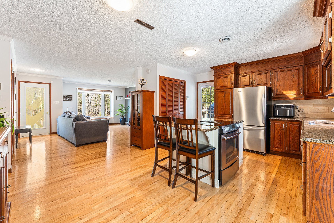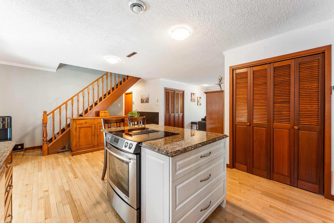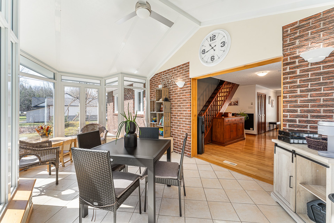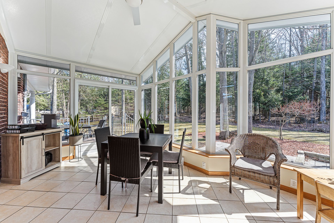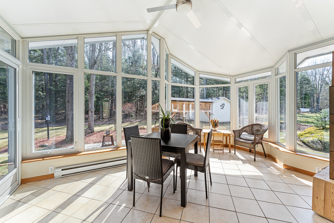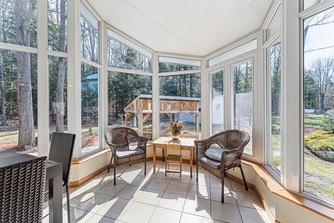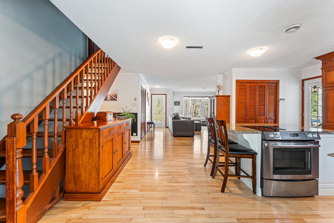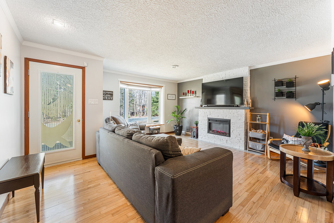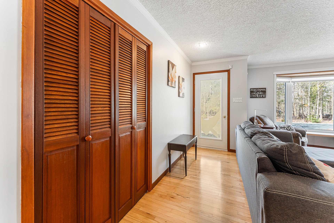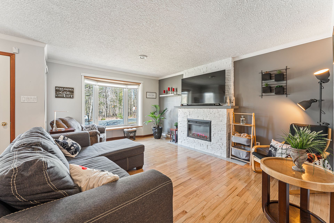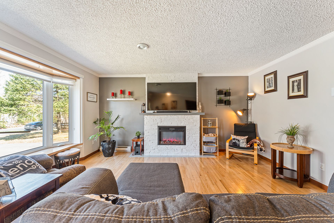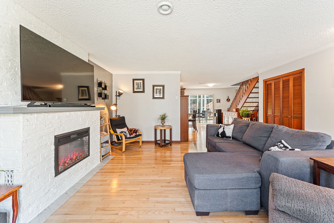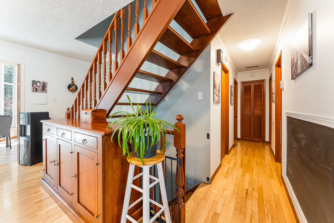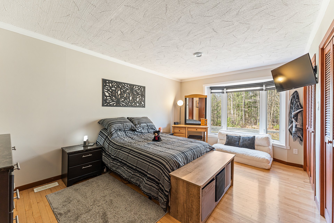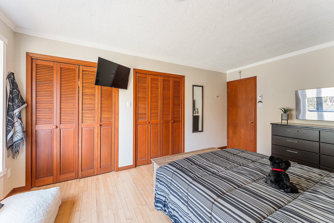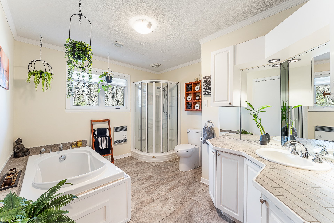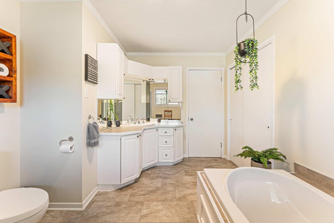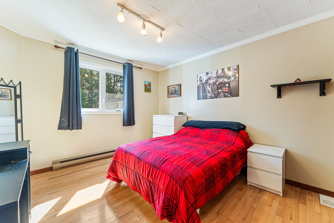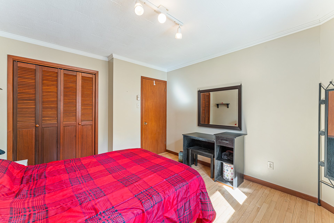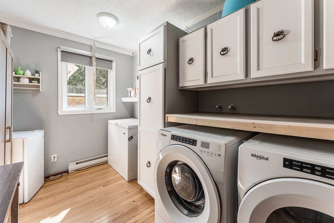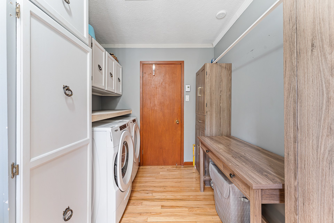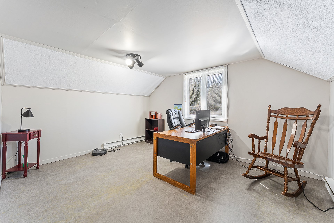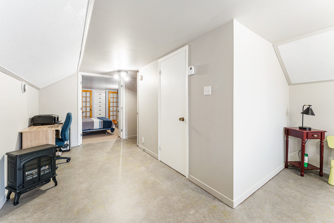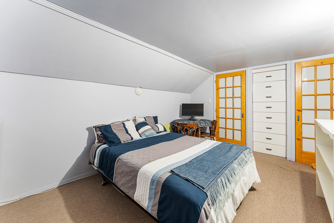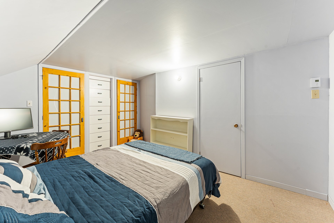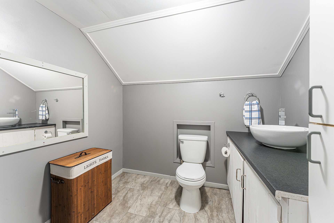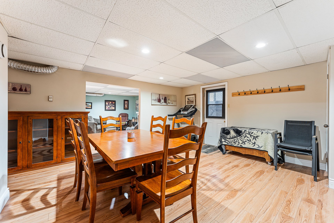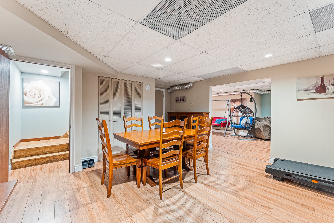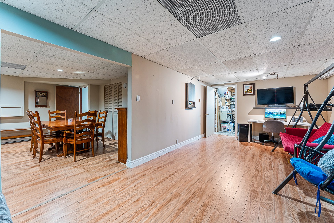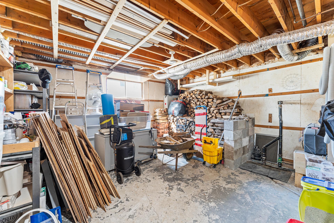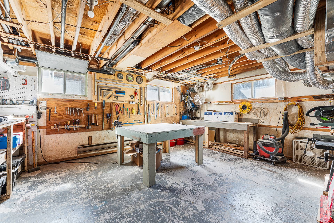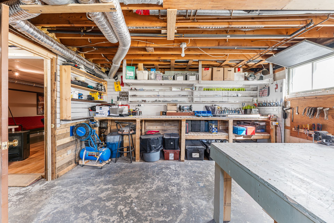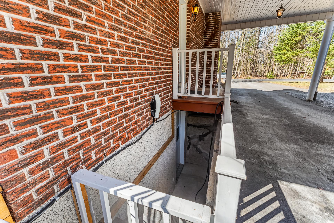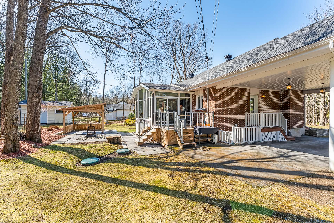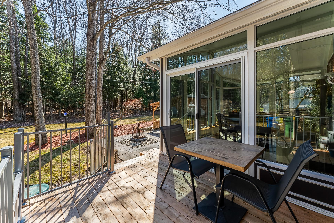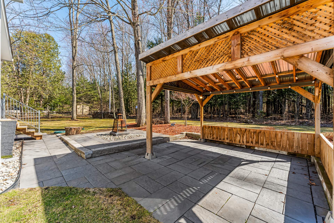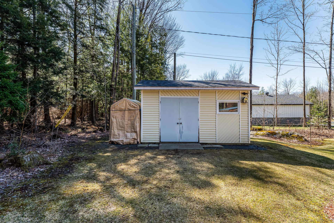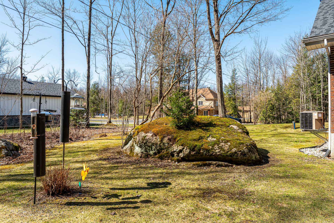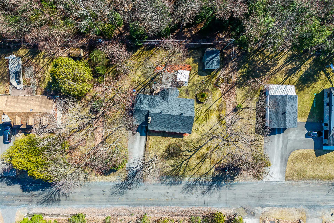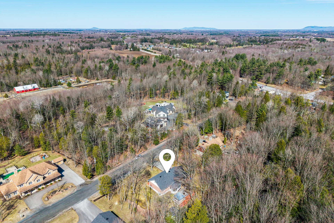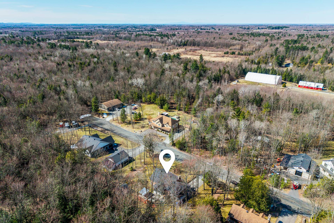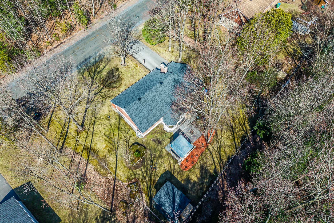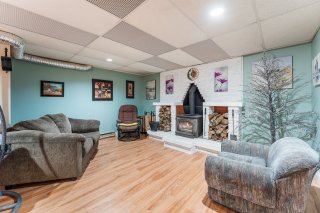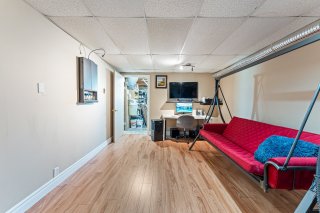124 Rue Hamann
Cowansville, QC J2K
MLS: 18214850
3
Bedrooms
1
Baths
1
Powder Rooms
1977
Year Built
Description
Superb all-brick home set on a beautifully landscaped lot of over 15,700 sq. ft. No rear neighbors, located on a dead-end street. The property has 3 bedrooms, 1 bathroom, 1 washroom and a magnificent solarium overlooking the grounds. The property has been meticulously maintained.
From the moment you arrive, you'll be charmed by the warm,
bright interior and its spacious rooms offering plenty of
storage space. The solarium overlooking the backyard and
woodland, with radiant flooring, is a bright room that will
bring you comfort and closeness to the surrounding nature.
On the first floor, there are 2 large bedrooms, a bathroom,
a laundry room and a very comfortable main living area. On
the second floor, a bedroom, office and washroom will
certainly come in handy.
In the basement, the large family room offers practical
outdoor access, as do the 2 large rooms currently used as a
workshop and additional storage space.
Outside, you'll enjoy a well-landscaped lot with fire pit
and pergola area totaling over 15,700 square feet. The
property is close to the town's main services, yet set back
on a dead-end street.
Virtual Visit
| BUILDING | |
|---|---|
| Type | One-and-a-half-storey house |
| Style | Detached |
| Dimensions | 9.77x12.8 M |
| Lot Size | 1461.1 MC |
| EXPENSES | |
|---|---|
| Municipal Taxes (2025) | $ 2880 / year |
| School taxes (2024) | $ 272 / year |
| ROOM DETAILS | |||
|---|---|---|---|
| Room | Dimensions | Level | Flooring |
| Kitchen | 17.11 x 12.1 P | Ground Floor | Wood |
| Living room | 15.5 x 16.5 P | Ground Floor | Wood |
| Solarium | 16.6 x 11.3 P | Ground Floor | Ceramic tiles |
| Primary bedroom | 14 x 9.7 P | Ground Floor | Wood |
| Bedroom | 12.2 x 10.11 P | Ground Floor | Wood |
| Bathroom | 11.11 x 9.11 P | Ground Floor | Flexible floor coverings |
| Laundry room | 11 x 7.4 P | Ground Floor | Wood |
| Bedroom | 23.4 x 13.9 P | 2nd Floor | Flexible floor coverings |
| Home office | 14 x 9.7 P | 2nd Floor | Carpet |
| Washroom | 7.10 x 6.3 P | 2nd Floor | Flexible floor coverings |
| Family room | 26 x 14.8 P | Basement | Floating floor |
| Family room | 14.7 x 15.2 P | Basement | Floating floor |
| Workshop | 18.9 x 14.8 P | Basement | Concrete |
| Other | 14.10 x 13.7 P | Basement | Concrete |
| CHARACTERISTICS | |
|---|---|
| Basement | 6 feet and over, Partially finished, Separate entrance |
| Zoning | Agricultural |
| Heating system | Air circulation, Electric baseboard units, Radiant |
| Water supply | Artesian well |
| Driveway | Asphalt, Double width or more |
| Roofing | Asphalt shingles |
| Carport | Attached |
| Siding | Brick |
| Equipment available | Central heat pump, Central vacuum cleaner system installation |
| Window type | Crank handle |
| Proximity | Daycare centre, Elementary school, Golf, High school, Park - green area |
| Heating energy | Electricity |
| Parking | In carport, Outdoor |
| Landscaping | Landscape |
| Distinctive features | No neighbours in the back |
| Hearth stove | Other, Wood burning stove |
| Foundation | Poured concrete |
| Sewage system | Purification field, Septic tank |
| Windows | PVC |
| Bathroom / Washroom | Seperate shower |
| Cupboard | Wood |
