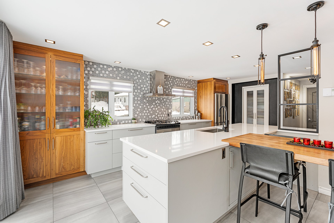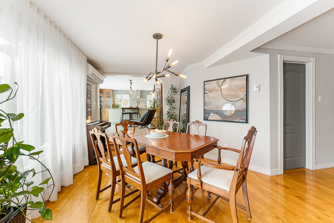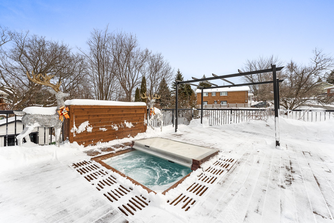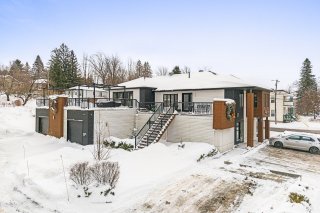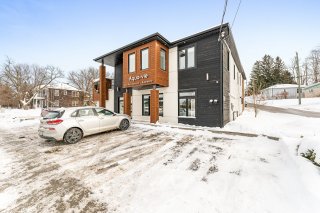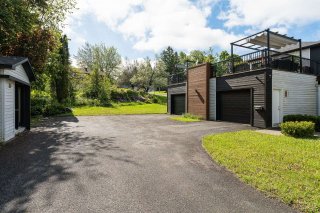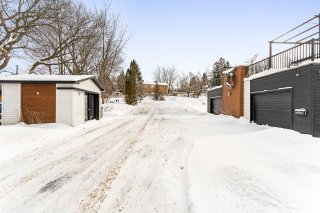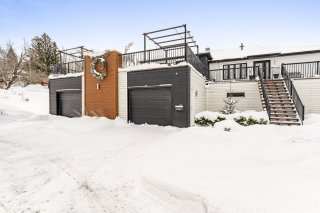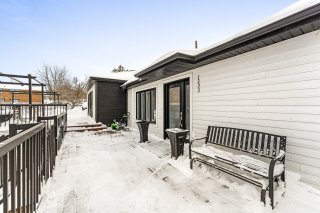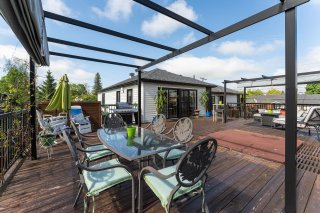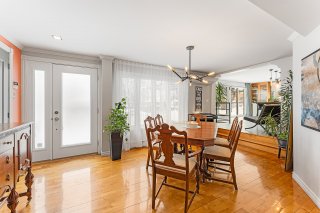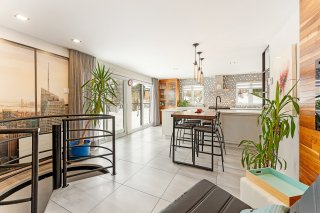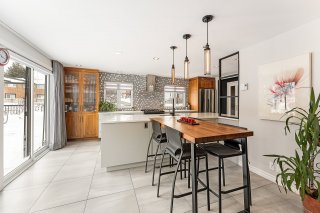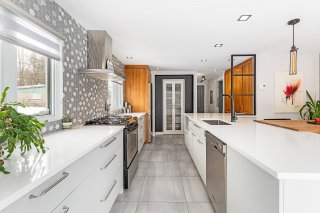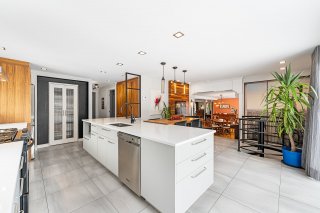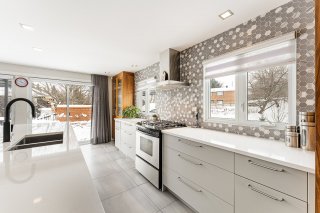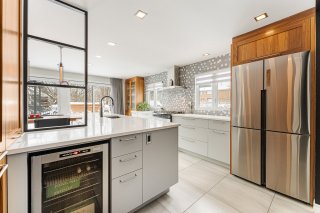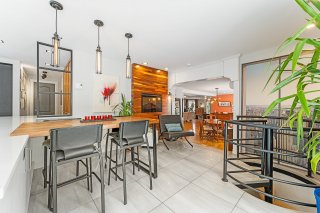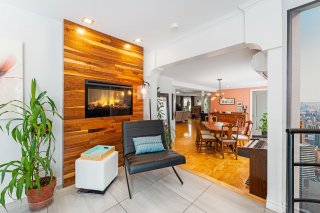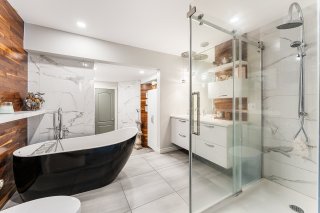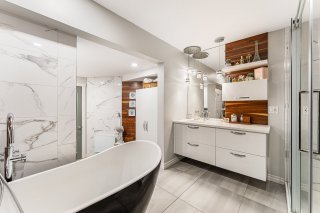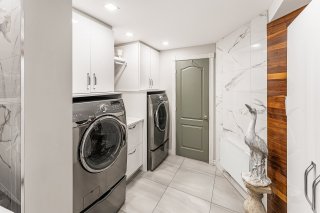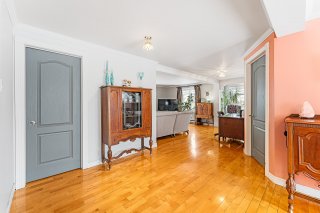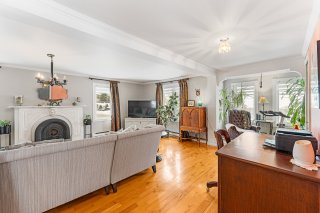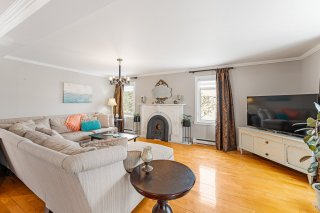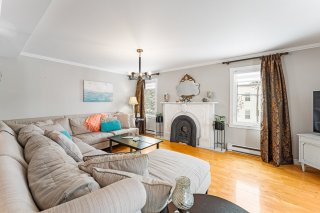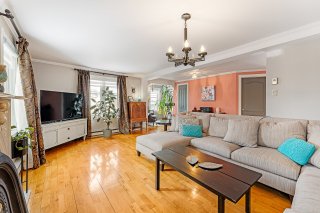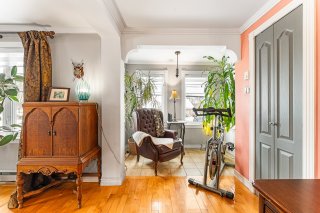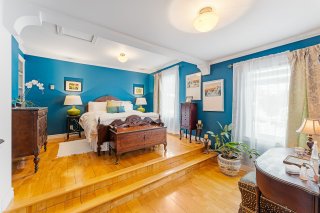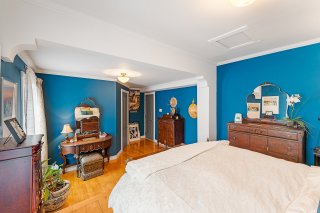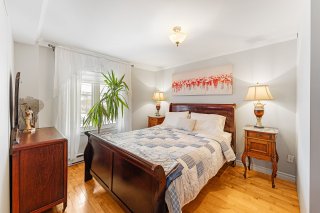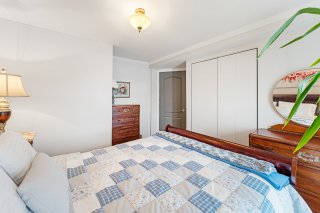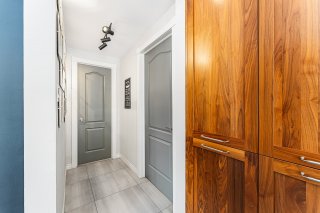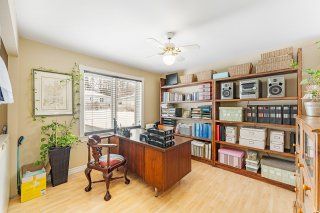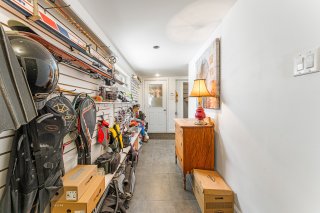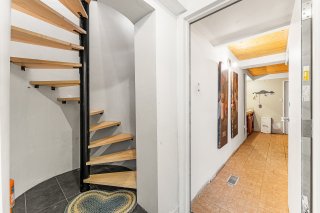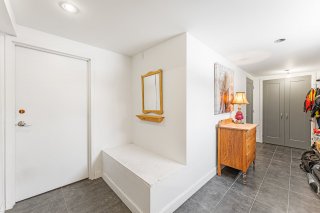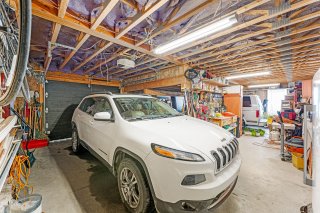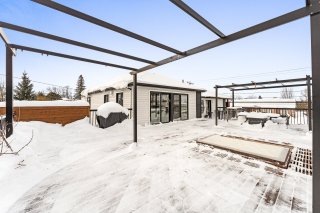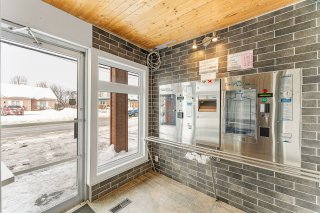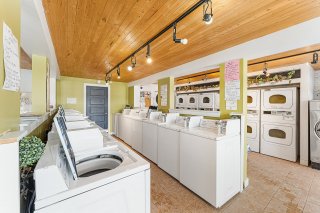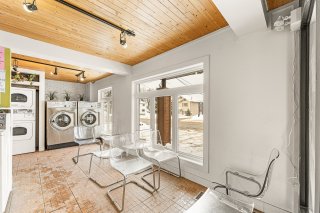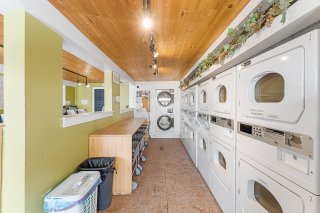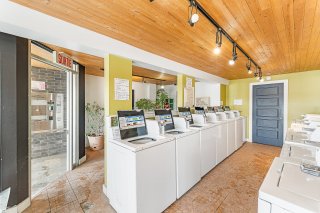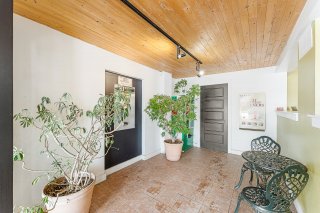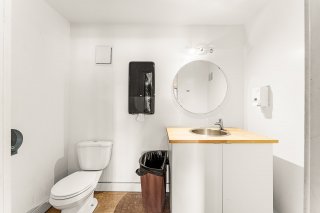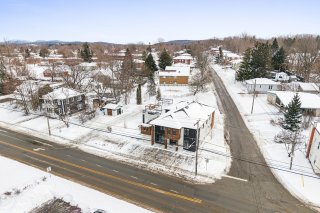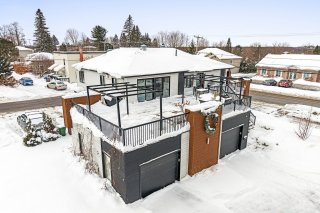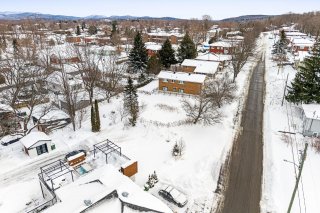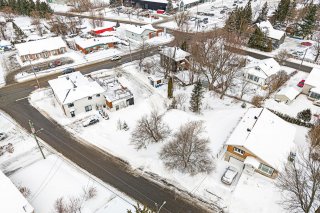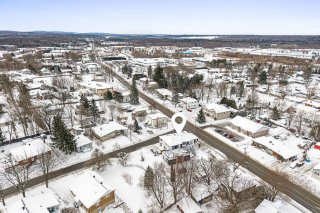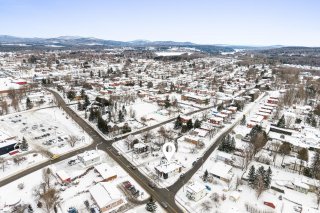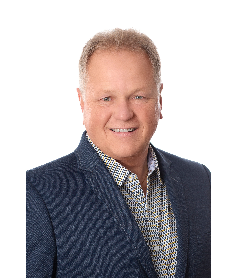1233 - 1235 Rue du Sud
Cowansville, QC J2K
MLS: 11452673
$1,249,000
3
Bedrooms
1
Baths
0
Powder Rooms
1950
Year Built
Description
Unique opportunity to acquire your own income property while generating additional income from the well-recognized laundry and water treatment business in Cowansville! Large building including a shop, a very large owner-occupied apartment with 3 bedrooms, a huge balcony and a double garage, as well as a large 3½ currently earning $725 per month. Meticulously renovated in recent years, this building stands out for its multiple possibilities! Zoned commercial and residential. Vacant lot sold with property to accommodate a triplex!
This triplex, meticulously renovated by its owner over the
past 35 years, will charm you with its many possibilities!
Outside, a lot of more than 20,800 square feet, including a
vacant lot that has already been subdivided, offers you the
possibility of building an income property, a home or even
extending an existing building.
The seller operates a well-established and recognized
laundry and water treatment business in Cowansville. With
650 sq. ft. of floor space, a washroom and plenty of front
parking, you can choose to change the vocation or continue
to operate the business.
The entire second floor is occupied by the main apartment,
offering luxury, privacy and comfort. It features 3
bedrooms, a spacious living area, 1 bathroom and a huge
terrace with built-in spa. The kitchen and bathroom have
Quartz countertops and plenty of storage. The heated double
garage is dedicated to this dwelling and accessed by a
spiral staircase, which also brings you into a very large
entrance hall with access to the business from inside.
At the rear of the property, the secondary dwelling with
its own parking space is a large renovated 3½, currently
rented at $725 per month and will be increased to $750 per
month as of July 1, 2025.
The sale will be taxable at 22%.
Virtual Visit
| BUILDING | |
|---|---|
| Type | Triplex |
| Style | Detached |
| Dimensions | 20.38x18.33 M |
| Lot Size | 1941.2 MC |
| EXPENSES | |
|---|---|
| Municipal Taxes (2025) | $ 5981 / year |
| School taxes (2024) | $ 339 / year |
| ROOM DETAILS | |||
|---|---|---|---|
| Room | Dimensions | Level | Flooring |
| Kitchen | 20.4 x 19.8 P | 2nd Floor | Ceramic tiles |
| Dining room | 16.7 x 11.10 P | 2nd Floor | Wood |
| Living room | 18.11 x 18 P | 2nd Floor | Wood |
| Primary bedroom | 20.4 x 11.9 P | 2nd Floor | Wood |
| Walk-in closet | 8 x 4.3 P | 2nd Floor | Wood |
| Bedroom | 12.9 x 9.10 P | 2nd Floor | Wood |
| Bedroom | 12.8 x 10.10 P | 2nd Floor | Floating floor |
| Bathroom | 16.2 x 10 P | 2nd Floor | Ceramic tiles |
| Hallway | 18.2 x 9.5 P | Ground Floor | Ceramic tiles |
| Storage | 14.8 x 9.1 P | Ground Floor | Ceramic tiles |
| Storage | 18.8 x 8.7 P | Ground Floor | Ceramic tiles |
| Other | 12.9 x 11.1 P | Ground Floor | Other |
| Storage | 28.9 x 27.7 P | Basement | Concrete |
| CHARACTERISTICS | |
|---|---|
| Heating system | Air circulation, Electric baseboard units, Space heating baseboards |
| Equipment available | Alarm system, Central heat pump, Central vacuum cleaner system installation, Sign, Wall-mounted air conditioning |
| Driveway | Asphalt, Double width or more |
| Roofing | Asphalt shingles |
| Garage | Attached, Heated |
| Zoning | Commercial, Residential |
| Window type | Crank handle |
| Proximity | Daycare centre, Elementary school, High school, Hospital, Park - green area, Public transport |
| Heating energy | Electricity, Natural gas |
| Topography | Flat |
| Parking | Garage, Outdoor |
| Available services | Indoor storage space, Laundry room, Outdoor storage space, Visitor parking |
| Sewage system | Municipal sewer |
| Water supply | Municipality |
| Cupboard | Other |
| Landscaping | Patio |
| Foundation | Poured concrete |
| Windows | PVC |
| Distinctive features | Street corner |
| Basement | Unfinished |
| Siding | Wood |











