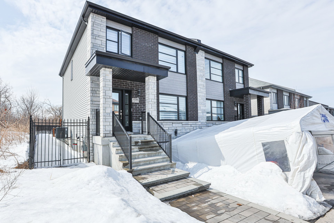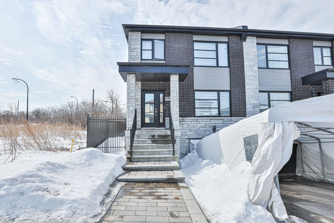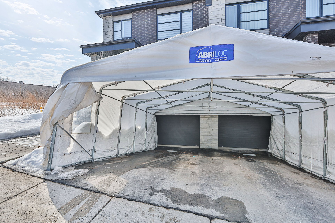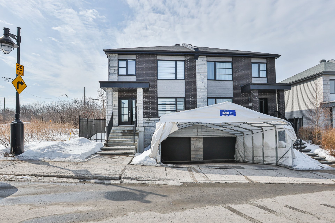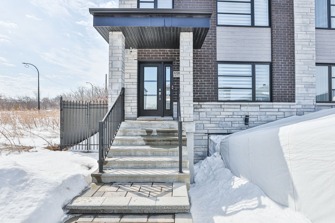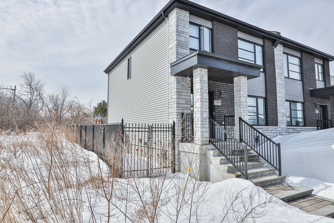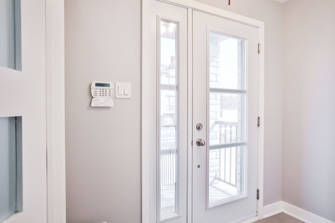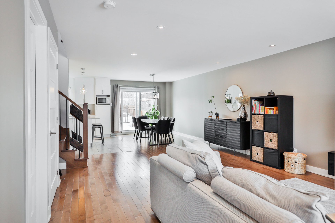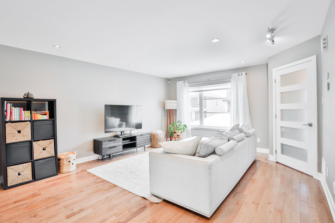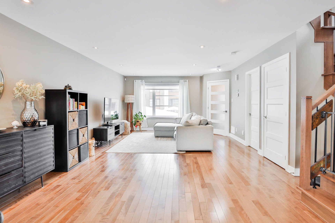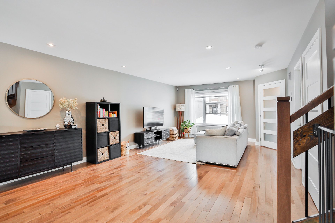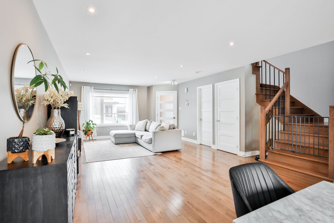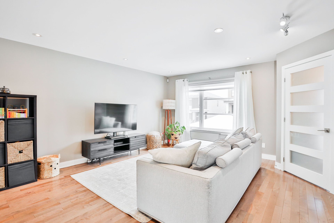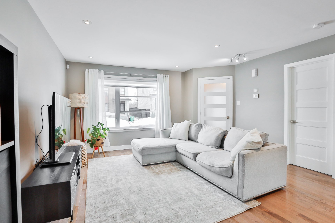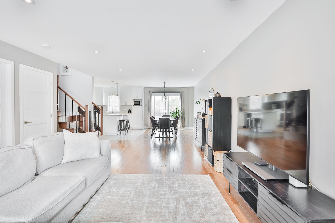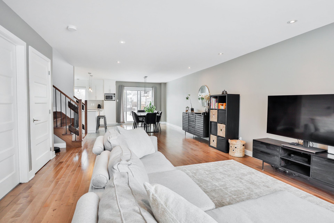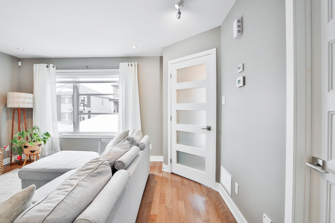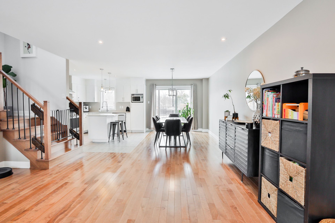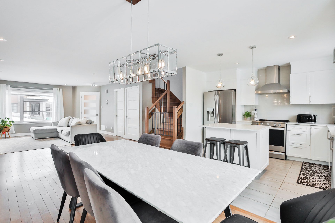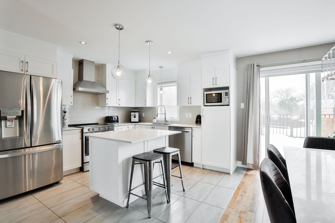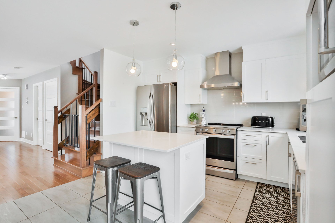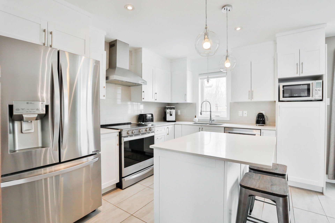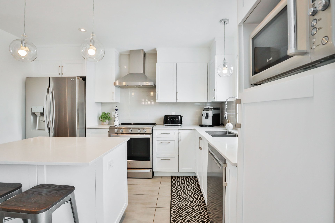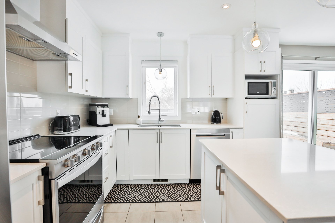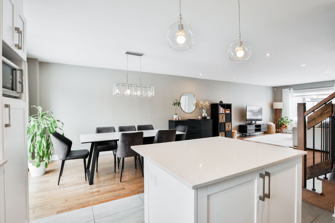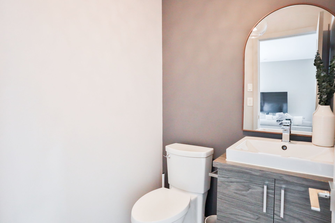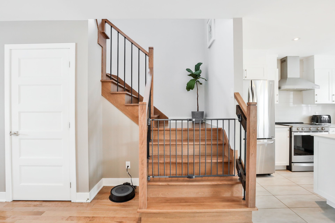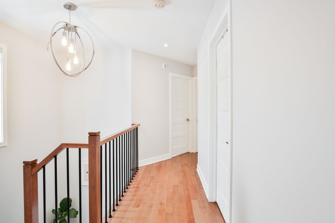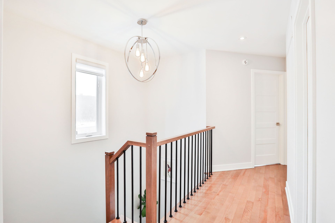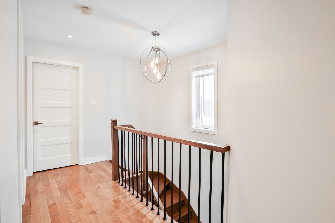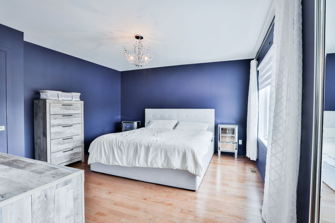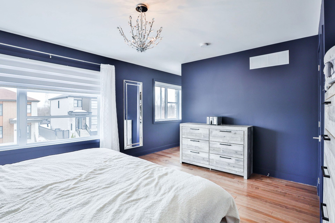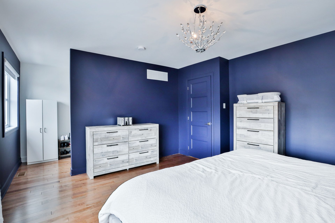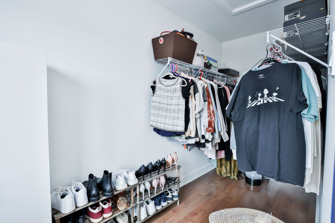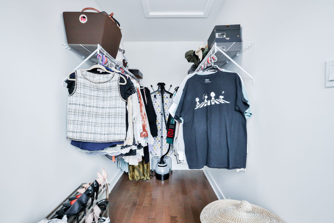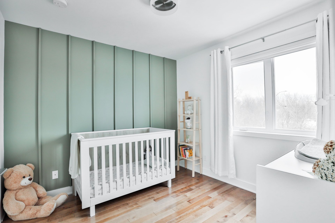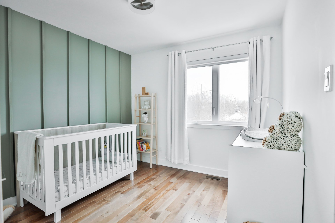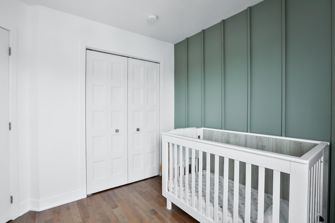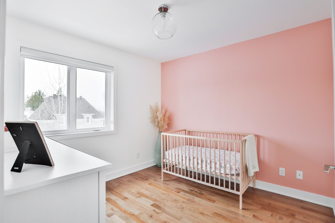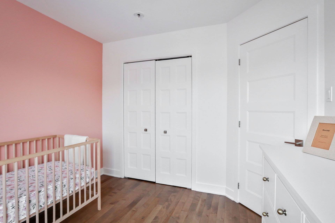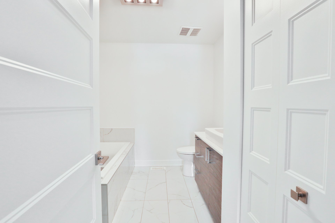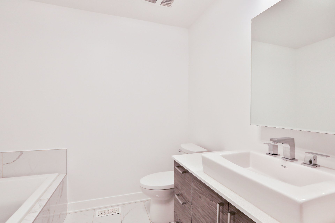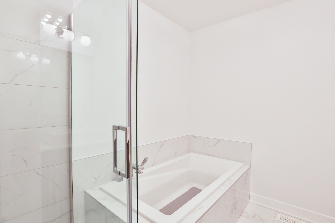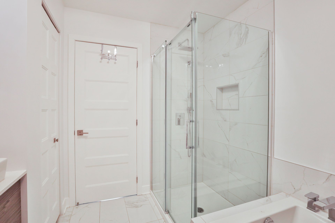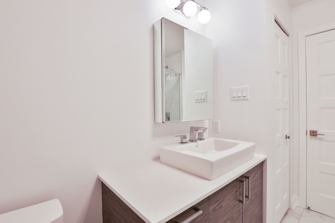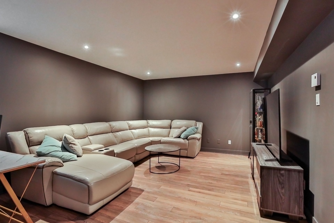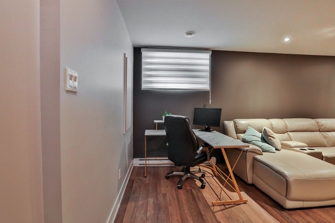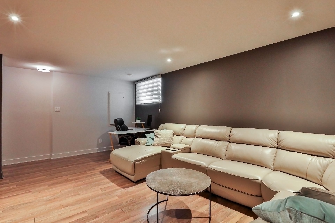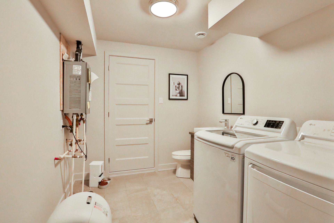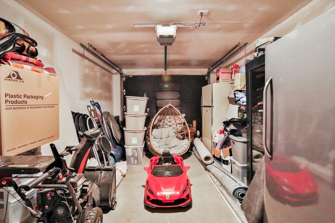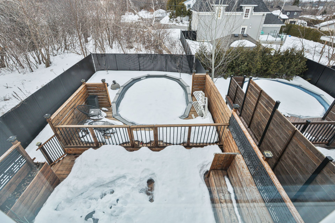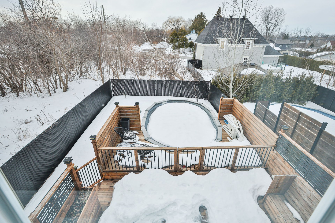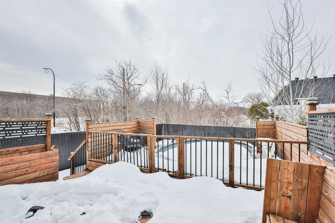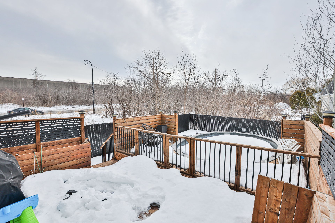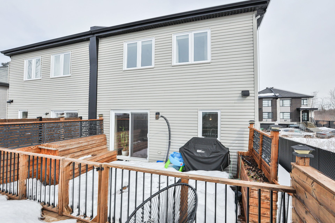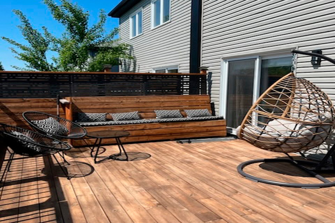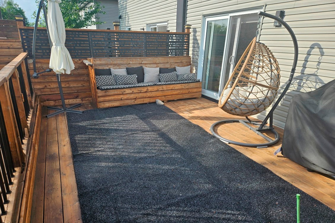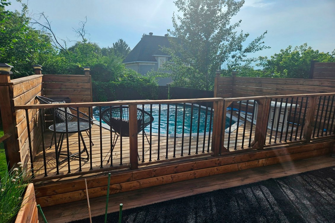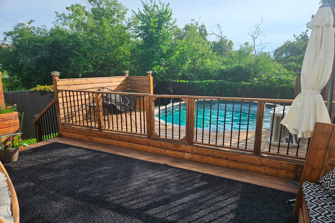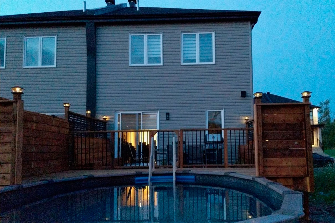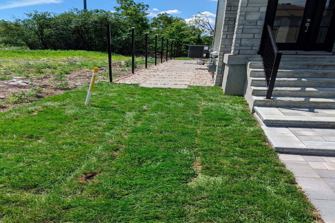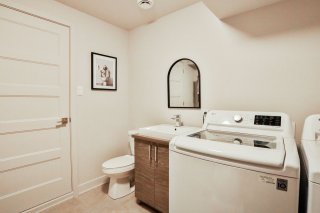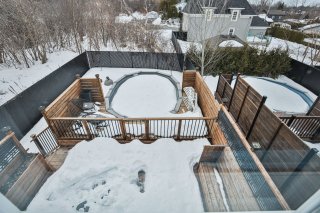12266 Rue Jules Helbronner
Montréal (Rivière-des-Prairies, QC H1C
MLS: 22856332
3
Bedrooms
1
Baths
2
Powder Rooms
2019
Year Built
Description
Superb modern home in Rivière-des-Prairies! Offering 3 large bedrooms, 1 bathroom, 1 powder room, a garage, and a private driveway, this property is perfect for a family. Enjoy a private backyard with an above-ground pool, ideal for summer! Located in a peaceful area, it's close to schools, parks, and amenities. A bright, functional, and welcoming space awaits you. A visit is a must.
***Spacious and Modern Home in Rivière-des-Prairies***
Discover this superb property located on Jules-Helbronner
Street, in the heart of the peaceful Rivière-des-Prairies
neighborhood of Montreal. This home offers generous living
space and modern amenities, ideal for a family seeking
comfort and tranquility.
Key Features:
- 3 Large Bedrooms: Each bedroom is designed to offer space
and light, ensuring a pleasant living environment for all
family members.
- 1 Full Bathroom and 1 Powder Room: Modern amenities meet
everyday needs with style and functionality.
- 2 Parking Spaces: Enjoy an attached garage and a private
driveway, providing convenience and security for your
vehicles.
- Above-ground Pool: A major asset for hot summer days,
ideal for relaxing with family or friends.
Additional Features:
- Outdoor Space: A private garden allows you to enjoy the
beautiful weather, whether for relaxing moments or outdoor
activities.
- Proximity to Services: Although the neighborhood is
primarily residential, essential amenities are within
driving distance, meeting your daily needs.
Neighborhood and Accessibility:
Located in a quiet area, this property enjoys a peaceful
setting while being close to major roads. Public
transportation is available within a reasonable distance,
facilitating your travel to the city center and surrounding
areas.
Don't miss the opportunity to become the owner of this
home, which combines space, comfort, and tranquility. A
viewing is essential to fully appreciate all it has to
offer.
| BUILDING | |
|---|---|
| Type | Two or more storey |
| Style | Semi-detached |
| Dimensions | 11.01x6.54 M |
| Lot Size | 260.6 MC |
| EXPENSES | |
|---|---|
| Municipal Taxes (2025) | $ 3773 / year |
| School taxes (2025) | $ 441 / year |
| ROOM DETAILS | |||
|---|---|---|---|
| Room | Dimensions | Level | Flooring |
| Hallway | 7.11 x 4.4 P | Ground Floor | Ceramic tiles |
| Living room | 17.9 x 14.2 P | Ground Floor | Wood |
| Dining room | 12.6 x 9.3 P | Ground Floor | Wood |
| Kitchen | 12.6 x 11 P | Ground Floor | Ceramic tiles |
| Washroom | 5.1 x 4.8 P | Ground Floor | Ceramic tiles |
| Primary bedroom | 14.9 x 13.2 P | 2nd Floor | Wood |
| Bedroom | 9.7 x 9.6 P | 2nd Floor | Wood |
| Bedroom | 9.11 x 9.9 P | 2nd Floor | Wood |
| Bathroom | 9.9 x 8.3 P | 2nd Floor | Ceramic tiles |
| Family room | 18.10 x 12.9 P | Basement | Floating floor |
| Laundry room | 11.5 x 7.6 P | Basement | Ceramic tiles |
| CHARACTERISTICS | |
|---|---|
| Basement | 6 feet and over, Partially finished |
| Heating system | Air circulation |
| Driveway | Asphalt |
| Roofing | Asphalt shingles |
| Proximity | Bicycle path, Cegep, Daycare centre, Elementary school, High school, Highway, Hospital, Park - green area |
| Siding | Brick, Stone, Vinyl |
| Equipment available | Central air conditioning |
| Window type | Crank handle |
| Heating energy | Electricity, Natural gas |
| Landscaping | Fenced |
| Garage | Fitted, Single width |
| Topography | Flat |
| Parking | Garage, Outdoor |
| Sewage system | Municipal sewer |
| Water supply | Municipality |
| Foundation | Poured concrete |
| Windows | PVC |
| Zoning | Residential |
| Bathroom / Washroom | Seperate shower |
| Distinctive features | Wooded lot: hardwood trees |
