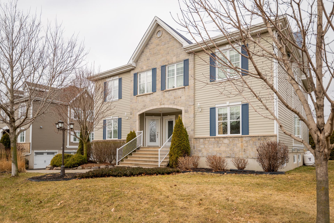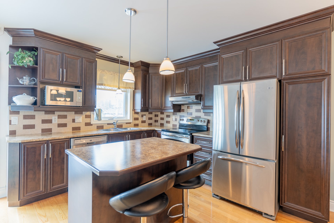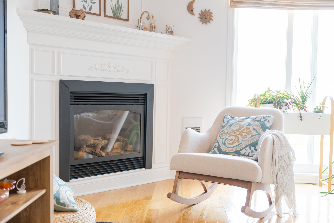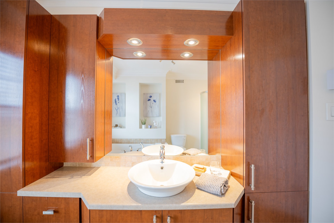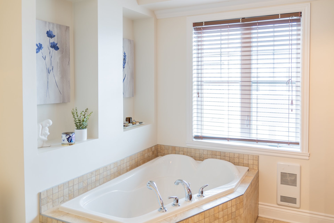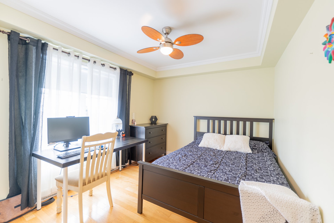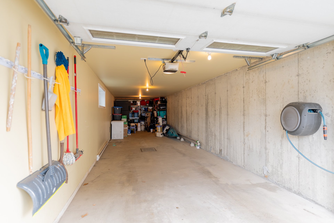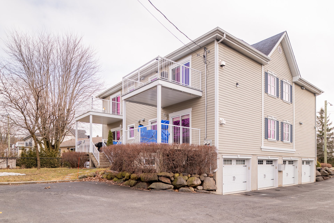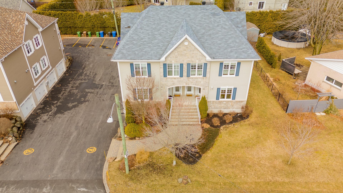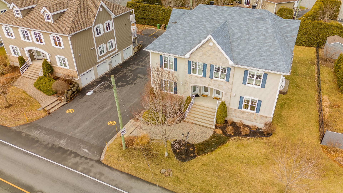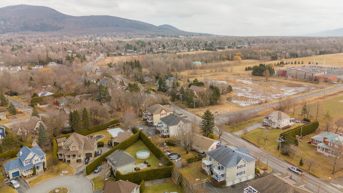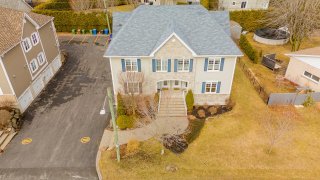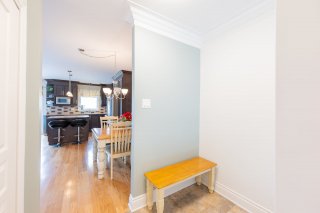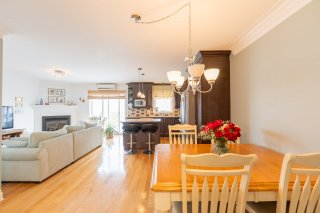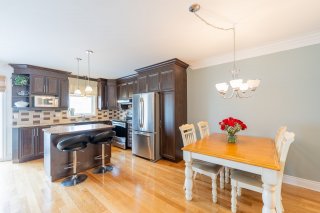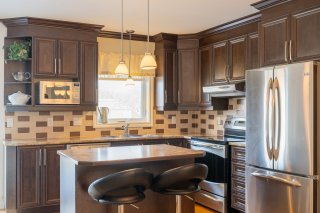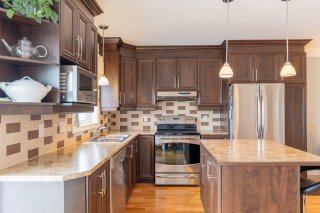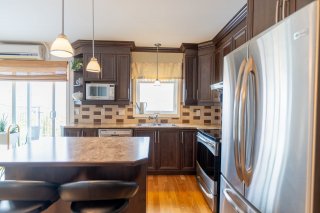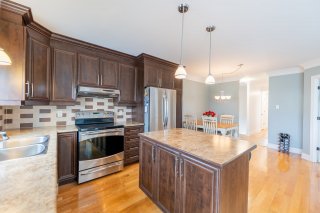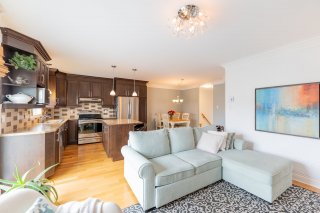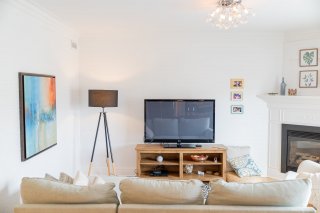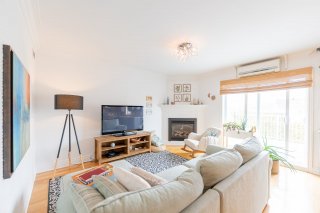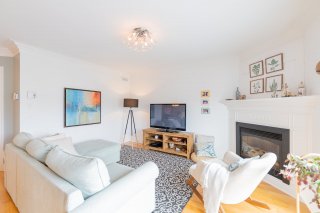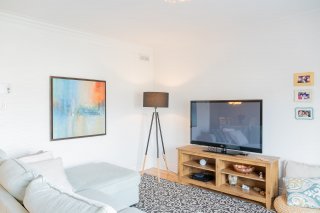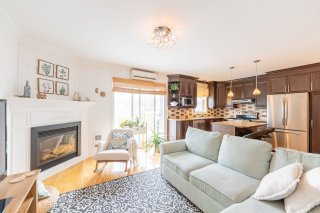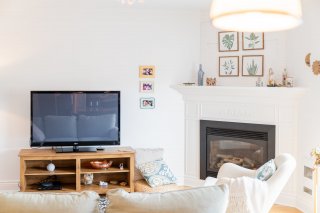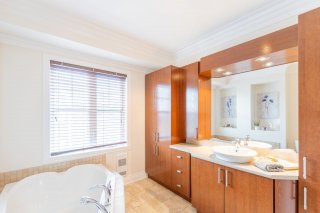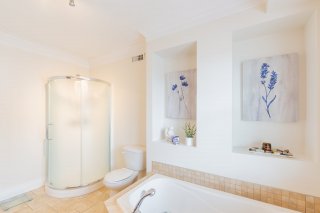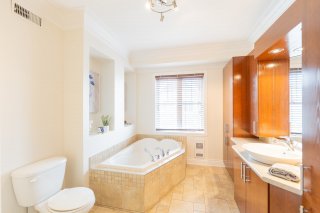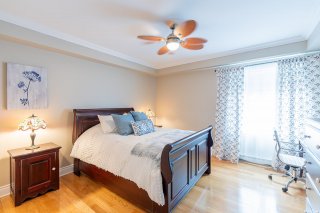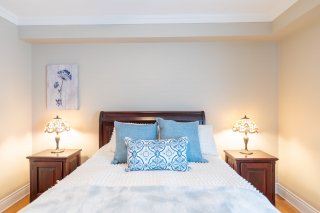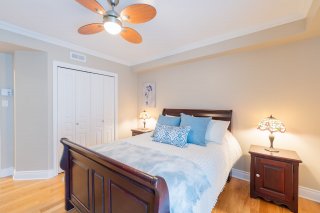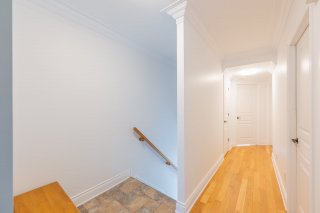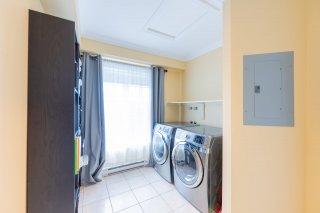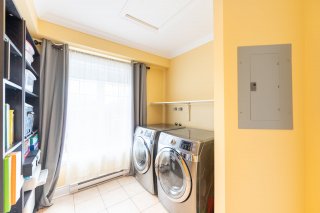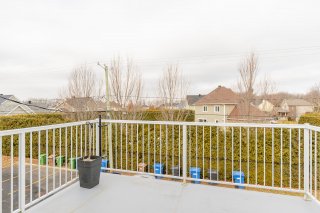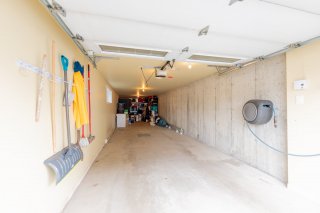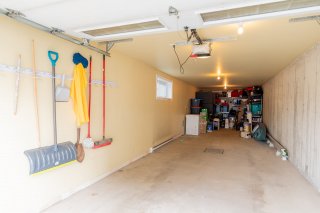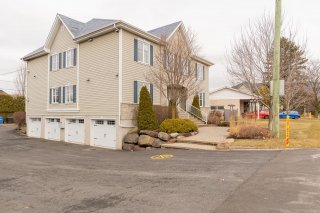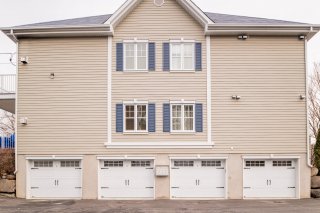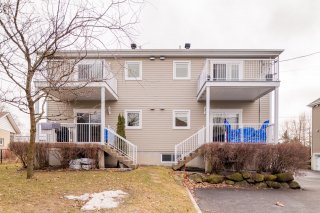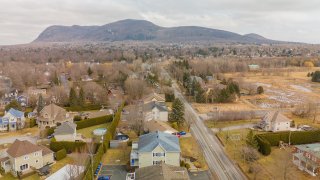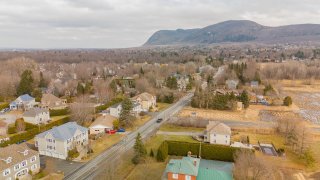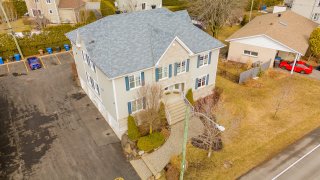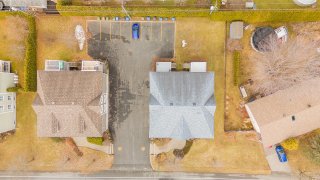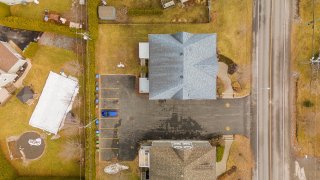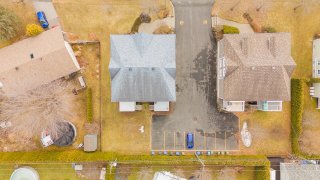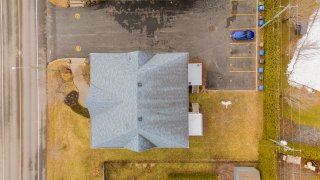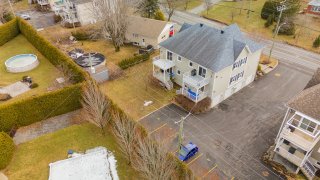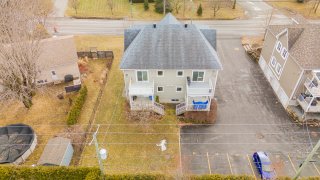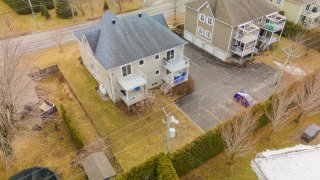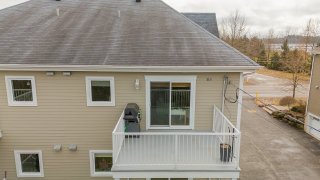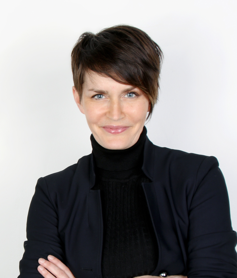Description
Explore this 4 1/2 condo in Otterburn Park, offering brightness and a view of Mount St-Hilaire. Modern kitchen, independent laundry, large fiberglass balcony. Quiet location, efficient condominium management, spacious garage for 2 vehicles with workshop space. Perfect for nature enthusiasts seeking tranquility, this property blends contemporary elegance with functionality. Don't miss this opportunity to combine comfort and lifestyle in an exceptional setting.
Discover the refinement of this spacious 4 1/2 condo in
Otterburn Park, offering exceptional brightness that bathes
each room. You will be immediately captivated by the
breathtaking view of Mount St-Hilaire from the generous
fiberglass balcony, inviting unforgettable moments of
relaxation.
The interior is designed for well-being, with a kitchen
featuring a central island that promotes conviviality
around meals. The independent laundry room represents a
practical asset, simplifying daily life.
This peaceful location ensures absolute tranquility,
complemented by exemplary management of the condominium.
You will be enchanted by the ambient serenity and the
proximity to the surrounding nature.
A distinctive feature of this property is the immense
garage, easily accommodating two vehicles and offering the
possibility of creating a personal workshop. This
versatility adds significant value to this home, catering
to the varied needs of its occupants.
Whether you are passionate about nature or seeking an
elegant retreat, this condo combines modern living with
practical elements to create an exceptional environment. Do
not miss the opportunity to make this unique space your
own, where comfort, brightness, and functionality
harmoniously come together.
The seller's broker informs the buyer, who is not
represented by a broker, that he represents the seller and
advocates for their interests. He does not represent or
advocate for the interests of the buyer. We recommend that
the buyer be represented by a broker of their choice. If
the buyer still chooses not to be represented, the seller's
broker informs them that they will be treated fairly.
Fair treatment: Providing objective information about all
relevant facts in the transaction, as well as the rights
and obligations of all parties involved, whether they are
represented by a broker or not. *
