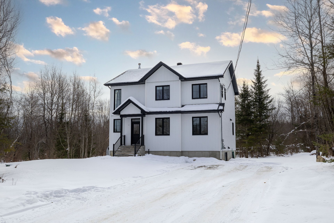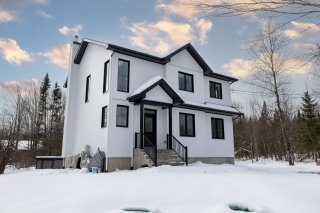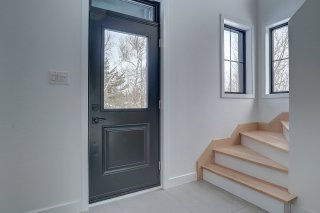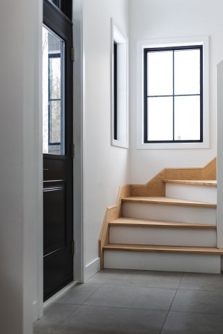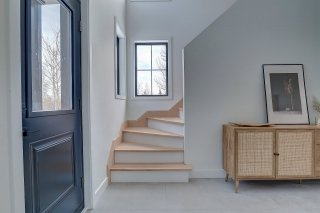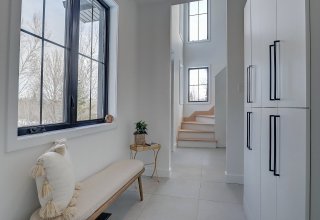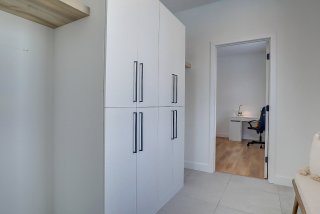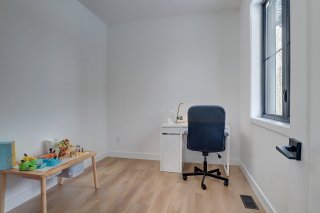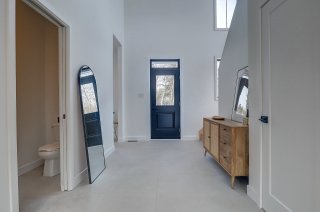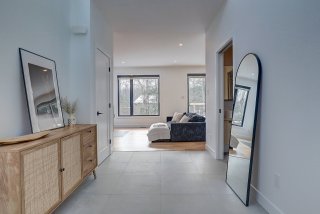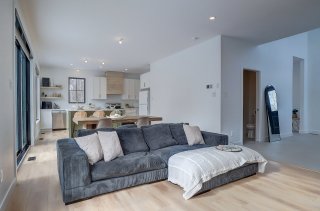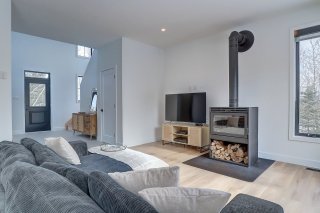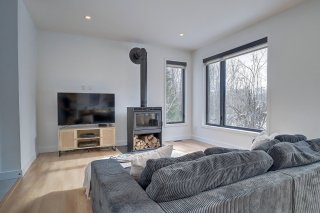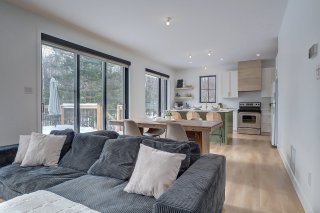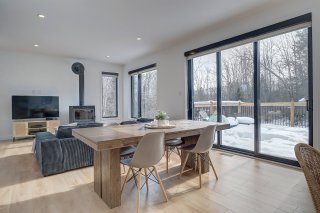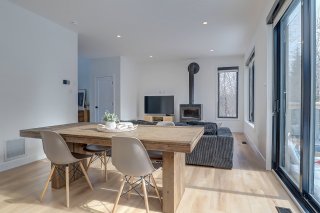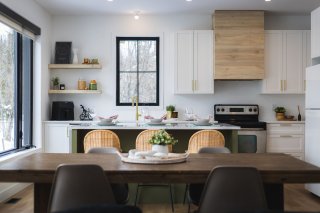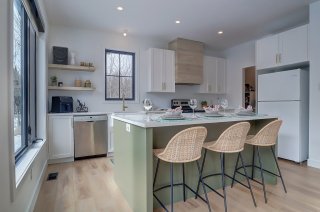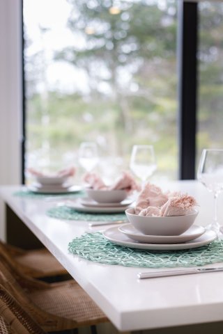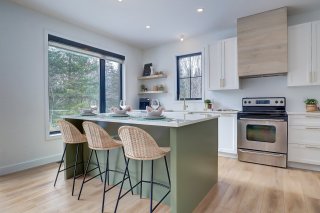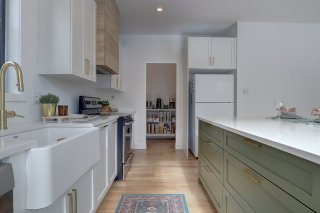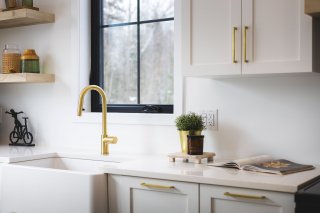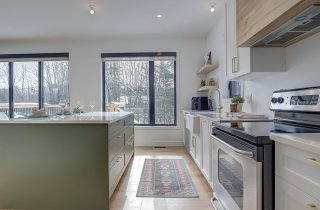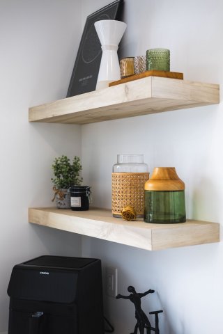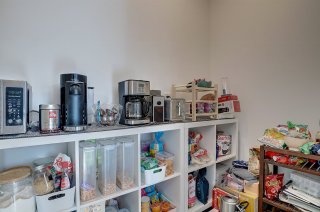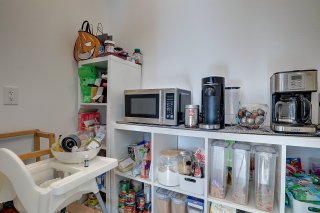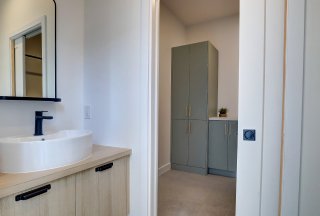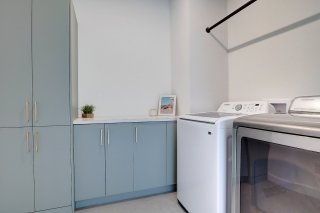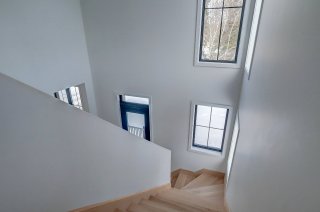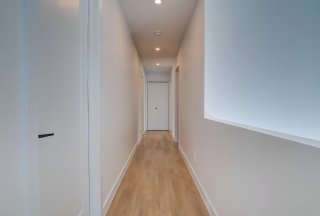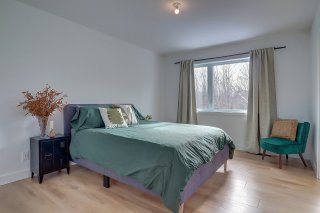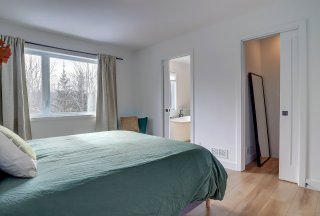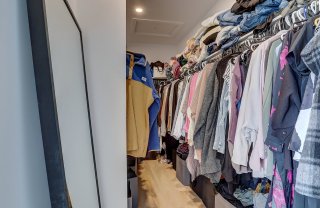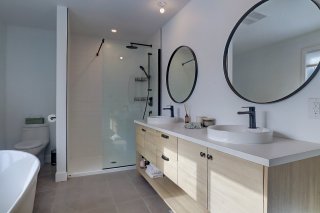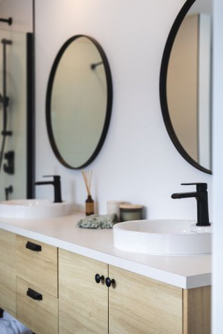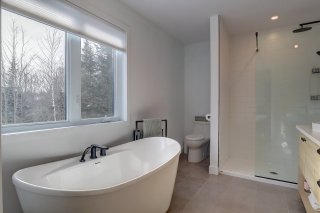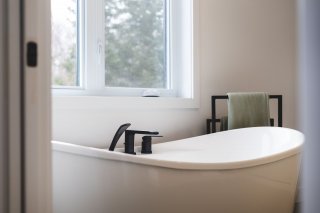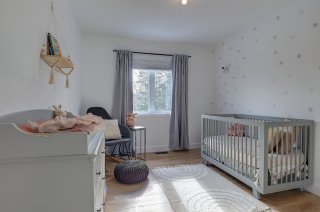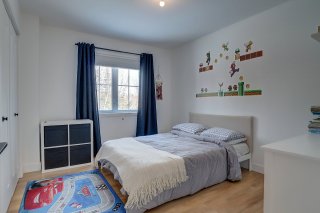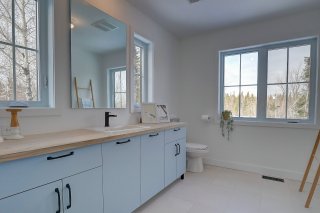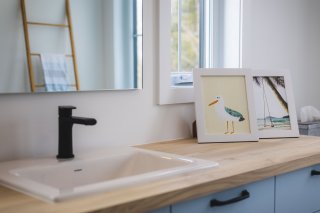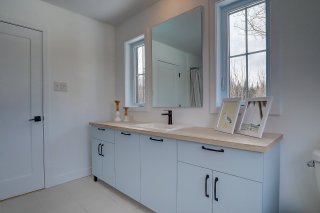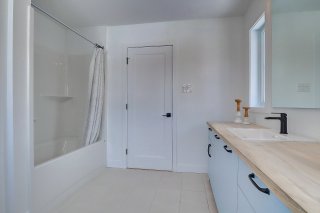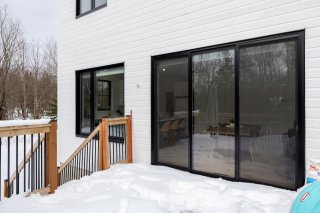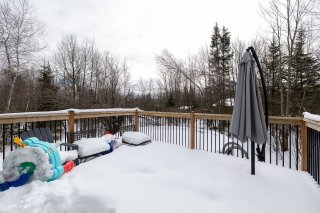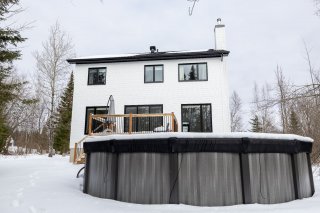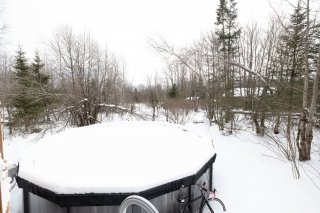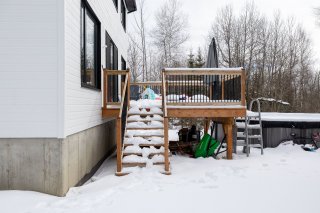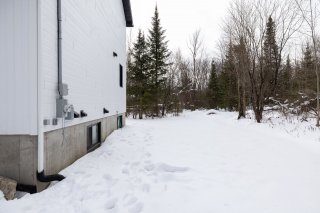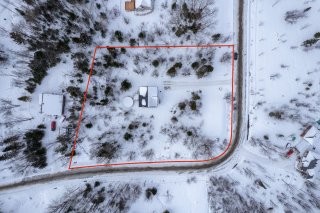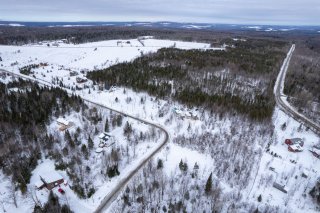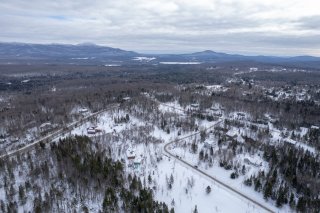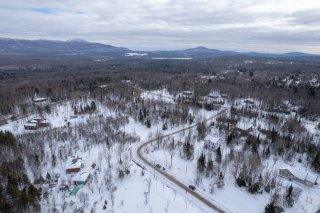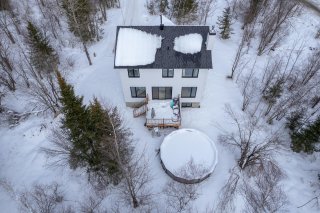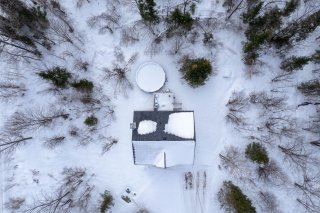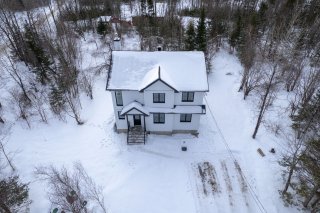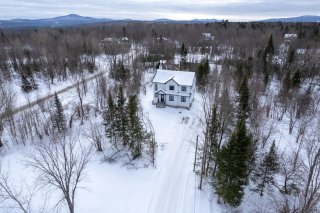122 Rue de l'Horizon
Eastman, QC J0W
MLS: 19115409
$799,900
3
Bedrooms
2
Baths
1
Powder Rooms
2022
Year Built
Description
NEW CONSTRUCTION TAXE FREE - Nestled on a quiet street in the municipality of Eastman, this sumptuous property, with its abundant fenestration, offers incomparable luminosity in every room of the residence. The home's modern design, high ceilings, contemporary finishing and location make this property a rare gem on today's market. You can count on the peace and quiet of the Horizon's private domain.
. Situated on a private estate, this house will provide you
with the peace and quiet you need to enjoy quality time
with family and friends.
. As soon as you enter the property, you'll be blown away
by the cathedral ceilings and abundant windows in the
stairwell. What's more, the generous storage space in the
hall will allow you to enjoy an organized property.
. The home's common area, encompassing the living room,
dining room and kitchen, gives you access to a warm and
inviting space, thanks to the wood-burning stove and
windows that let in natural light.
. The kitchen is up to date and optimal, offering organized
space, a huge work surface and walk-in pantry.
. Upstairs, the master bedroom gives you access to a huge
walk-in closet and en-suite bathroom with separate shower
and freestanding tub. You'll also find two other bedrooms
and an additional bathroom.
. The basement is unfinished, leaving you free to use it as
you wish. There is the possibility of adding 3 more
bedrooms and a bathroom to the property. **The intended use
of the basement must comply with municipal bylaws and
septic system specifications.
. Outside, the intimate, wooded courtyard gives you access
to an above-ground pool, a terrace and just over an acre of
land.
| BUILDING | |
|---|---|
| Type | Two or more storey |
| Style | Detached |
| Dimensions | 0x0 |
| Lot Size | 6015.6 MC |
| EXPENSES | |
|---|---|
| Municipal Taxes (2024) | $ 1 / year |
| School taxes (2024) | $ 46 / year |
| ROOM DETAILS | |||
|---|---|---|---|
| Room | Dimensions | Level | Flooring |
| Hallway | 7.3 x 9.1 P | Ground Floor | Ceramic tiles |
| Other | 8.1 x 9 P | Ground Floor | Ceramic tiles |
| Home office | 11 x 8.6 P | Ground Floor | Floating floor |
| Washroom | 4.5 x 8.7 P | Ground Floor | Ceramic tiles |
| Laundry room | 7.6 x 8.5 P | Ground Floor | Ceramic tiles |
| Living room | 13.7 x 11.11 P | Ground Floor | Floating floor |
| Dining room | 12.11 x 11.7 P | Ground Floor | Floating floor |
| Kitchen | 15.4 x 9.7 P | Ground Floor | Floating floor |
| Walk-in closet | 4.1 x 9 P | Ground Floor | Floating floor |
| Primary bedroom | 13.10 x 10.11 P | 2nd Floor | Floating floor |
| Walk-in closet | 11.6 x 5.2 P | 2nd Floor | Floating floor |
| Bathroom | 8.2 x 11.5 P | 2nd Floor | Ceramic tiles |
| Bedroom | 11.7 x 9.11 P | 2nd Floor | Floating floor |
| Bedroom | 13.9 x 9.5 P | 2nd Floor | Floating floor |
| Bathroom | 7.6 x 10.7 P | 2nd Floor | Ceramic tiles |
| Family room | 27.9 x 31.7 P | Basement | Other |
| Other | 12.3 x 6.8 P | Basement | Other |
| CHARACTERISTICS | |
|---|---|
| Driveway | Not Paved |
| Cupboard | Melamine |
| Heating system | Air circulation |
| Water supply | Artesian well |
| Heating energy | Electricity |
| Equipment available | Water softener, Central vacuum cleaner system installation, Ventilation system, Central heat pump, Private yard |
| Windows | PVC |
| Foundation | Poured concrete |
| Hearth stove | Wood burning stove |
| Siding | Pressed fibre |
| Distinctive features | Wooded lot: hardwood trees, Street corner |
| Pool | Above-ground |
| Proximity | Highway, Elementary school, Daycare centre |
| Bathroom / Washroom | Adjoining to primary bedroom, Seperate shower |
| Basement | 6 feet and over, Unfinished |
| Parking | Outdoor |
| Sewage system | Purification field, Septic tank, BIONEST system |
| Window type | French window, Tilt and turn |
| Roofing | Asphalt shingles |
| Topography | Flat |
| Zoning | Residential |
