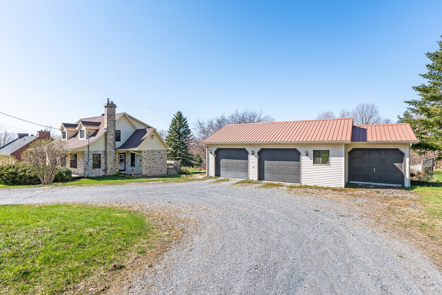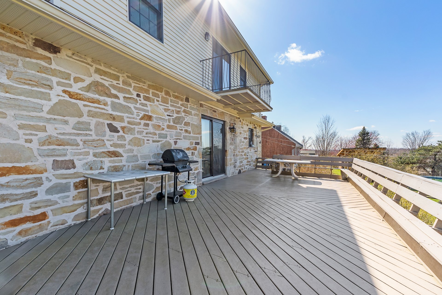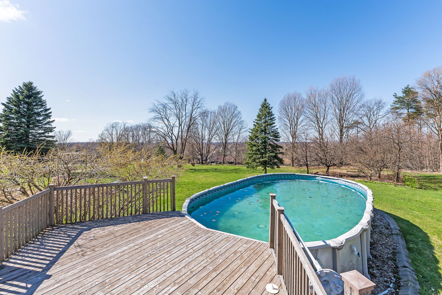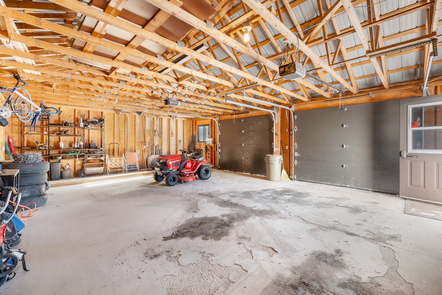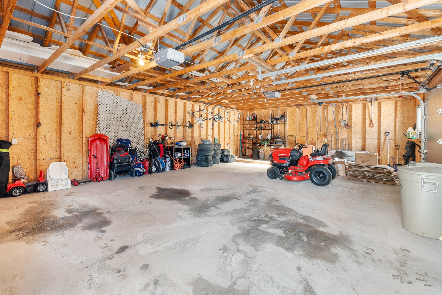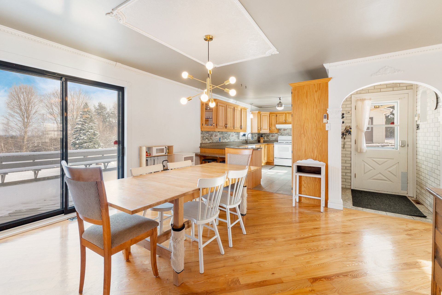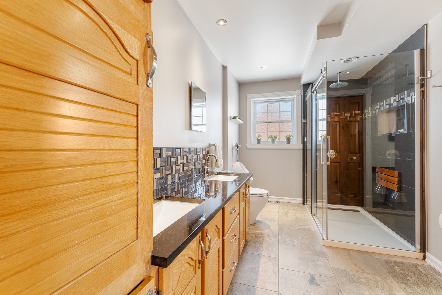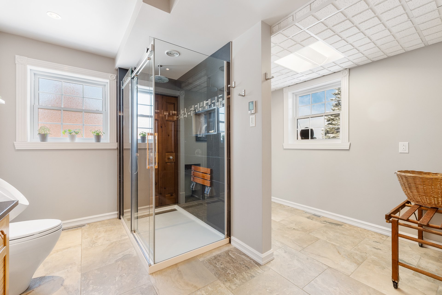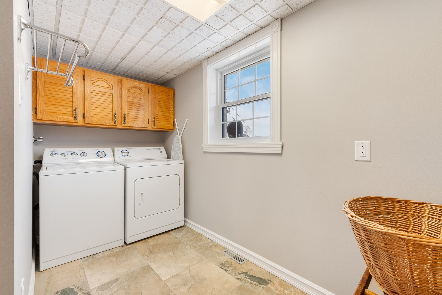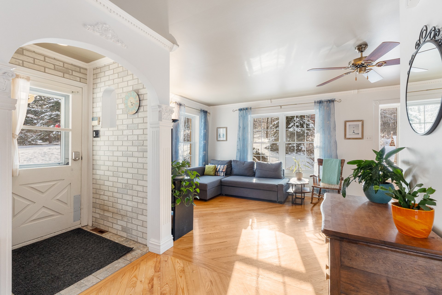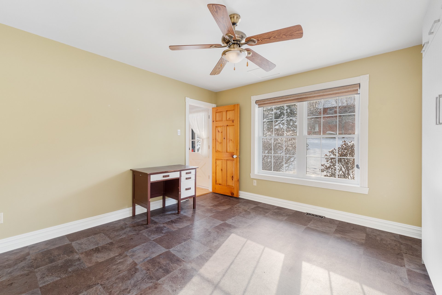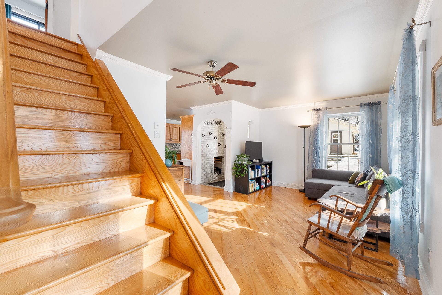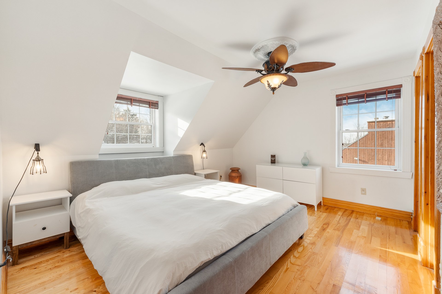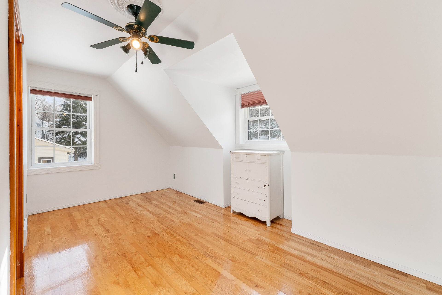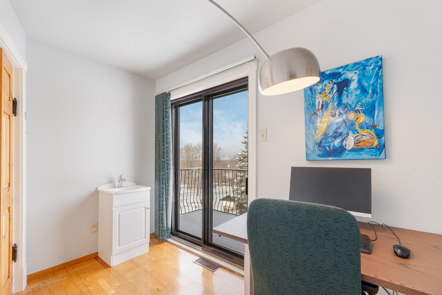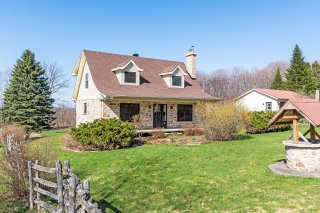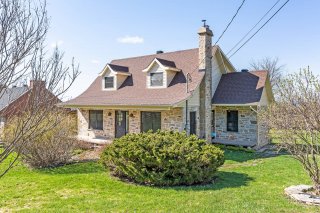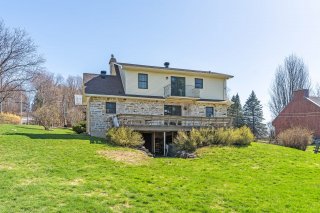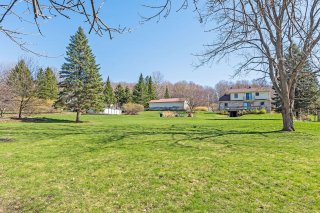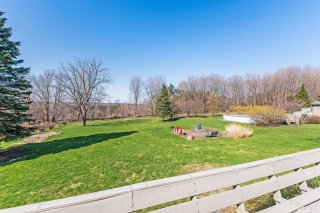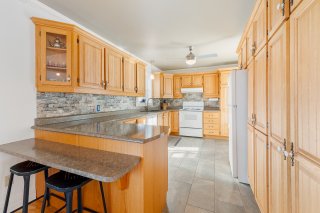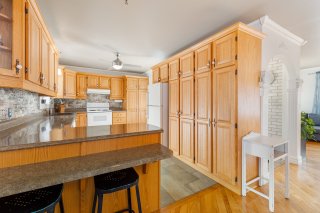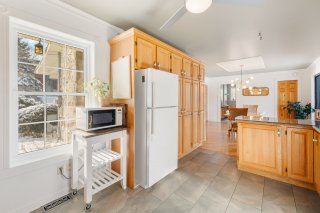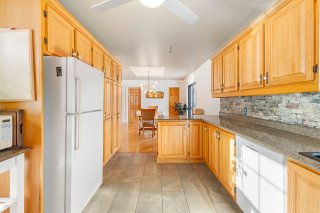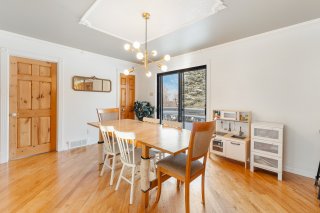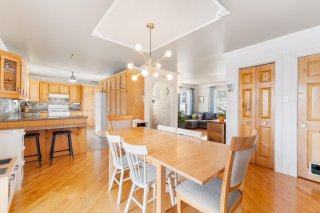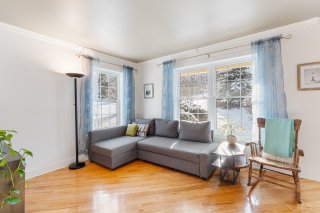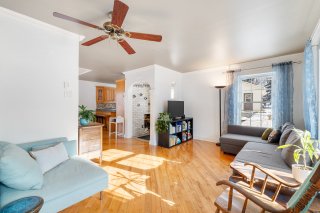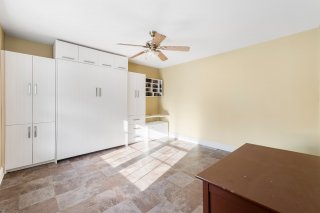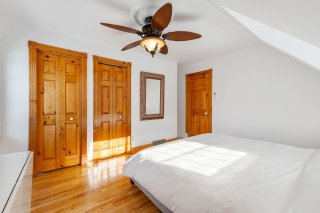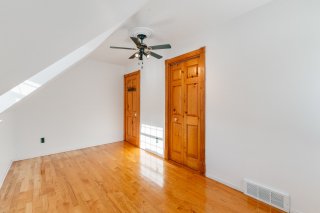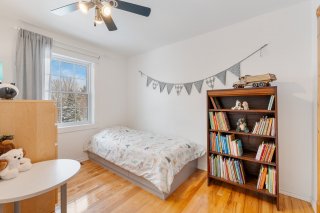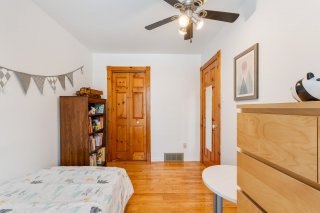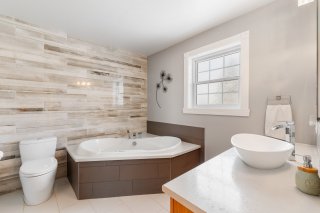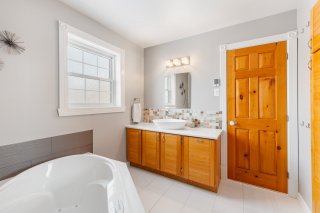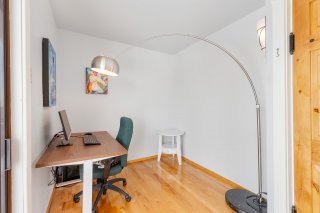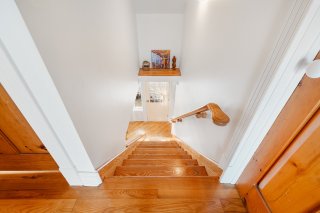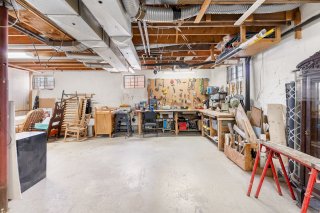121 Rue Daudelin
Dunham, QC J0E
MLS: 28559733
$575,000
3
Bedrooms
2
Baths
0
Powder Rooms
1982
Year Built
Description
This cozy 3-bedroom, 2-office, 2 full-bath property will satisfy all your needs for space, tranquility and nature. Over 53,000 square feet of land landscaped with mature trees. The property is located in a magnificent area of the Eastern Townships, in the picturesque town of Dunham, where there is many wineries, cider mills, sugar shacks, boutiques, recreation centers, cultural and outdoor activities... You won't have time to get bored!
Main features:
- House meticulously maintained over the years. Many
renovations according to the previous owner such as:
kitchen, bathroom, windows, roof covering, gutters, etc.
- The house has 3 bedrooms, 2 offices and 2 full bathrooms
with heated floors.
- Large landscaped lot of over 53,600 sq. ft.
- Mature trees such as pine, fir, maple, black walnut,
lilac, rose and perennials.
- Double garage with electric doors plus attached shed with
manual garage door.
- Located less than a minute's drive from all Dunham's
restaurants and stores, and close to many of the Eastern
Townships' best-known vineyards.
- Access to additional basement via 2 large doors under
balcony.
A must-see!
Virtual Visit
| BUILDING | |
|---|---|
| Type | Two or more storey |
| Style | Detached |
| Dimensions | 8.64x13.49 M |
| Lot Size | 4984.8 MC |
| EXPENSES | |
|---|---|
| Energy cost | $ 2200 / year |
| Municipal Taxes (2023) | $ 2662 / year |
| School taxes (2023) | $ 351 / year |
| ROOM DETAILS | |||
|---|---|---|---|
| Room | Dimensions | Level | Flooring |
| Hallway | 4.7 x 4.2 P | Ground Floor | Ceramic tiles |
| Kitchen | 13.8 x 10.2 P | Ground Floor | Ceramic tiles |
| Dining room | 15 x 14 P | Ground Floor | Wood |
| Living room | 15.4 x 10.6 P | Ground Floor | Wood |
| Bathroom | 12.9 x 10.6 P | Ground Floor | Ceramic tiles |
| Home office | 13 x 12.8 P | Ground Floor | Linoleum |
| Bathroom | 9.2 x 8.1 P | 2nd Floor | Ceramic tiles |
| Primary bedroom | 13.3 x 12.4 P | 2nd Floor | Wood |
| Bedroom | 15.6 x 9.3 P | 2nd Floor | Wood |
| Bedroom | 11.1 x 8 P | 2nd Floor | Wood |
| Home office | 10.7 x 7.6 P | 2nd Floor | Wood |
| Other | 26.1 x 34.7 P | Basement | Concrete |
| Cellar / Cold room | 10.4 x 7.1 P | Basement | Concrete |
| CHARACTERISTICS | |
|---|---|
| Driveway | Not Paved |
| Landscaping | Landscape |
| Cupboard | Wood |
| Heating system | Air circulation, Radiant |
| Water supply | Artesian well |
| Heating energy | Bi-energy, Wood, Electricity |
| Equipment available | Central vacuum cleaner system installation, Ventilation system, Electric garage door, Central heat pump |
| Windows | PVC |
| Foundation | Poured concrete |
| Garage | Other, Detached, Double width or more |
| Siding | Stone, Vinyl |
| Distinctive features | Wooded lot: hardwood trees |
| Pool | Above-ground |
| Proximity | Park - green area, Elementary school, Alpine skiing, Cross-country skiing, Daycare centre |
| Bathroom / Washroom | Other, Seperate shower |
| Basement | 6 feet and over, Unfinished, Other, Separate entrance |
| Parking | Outdoor, Garage |
| Sewage system | Purification field, Septic tank |
| Window type | Sliding, French window |
| Roofing | Asphalt shingles |
| Topography | Flat |
| Zoning | Residential |


