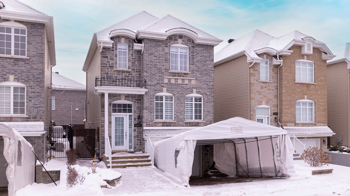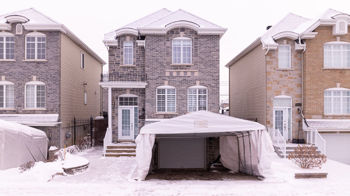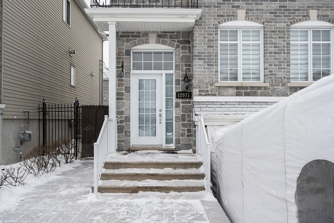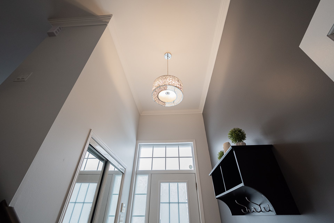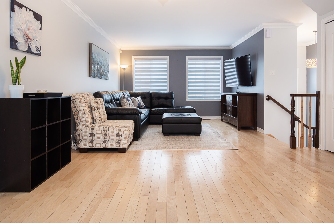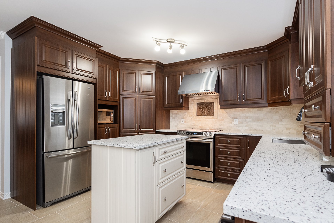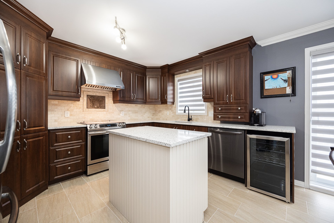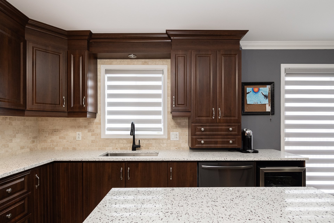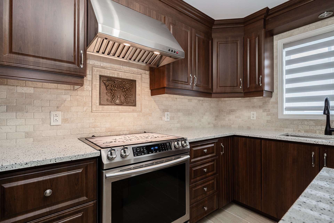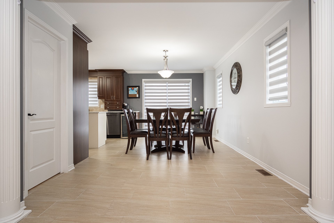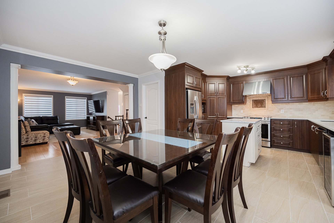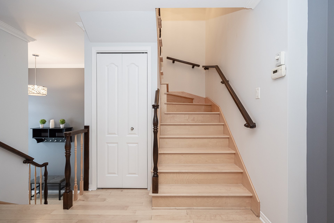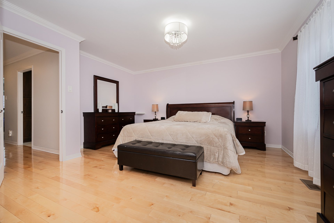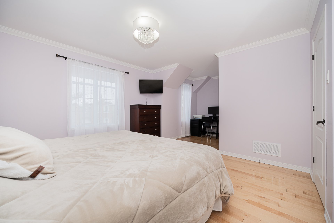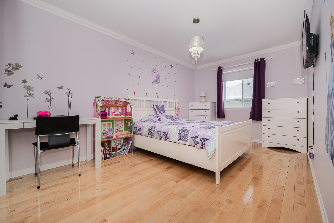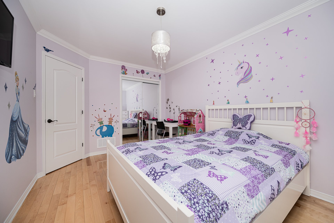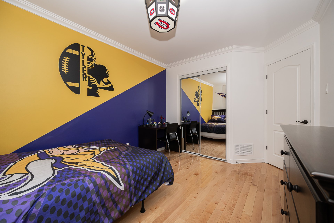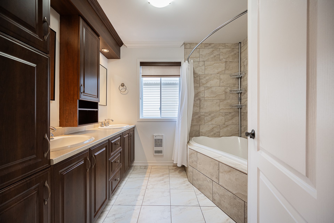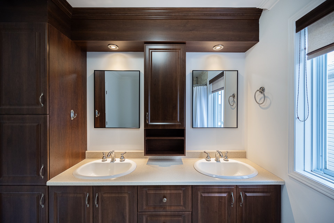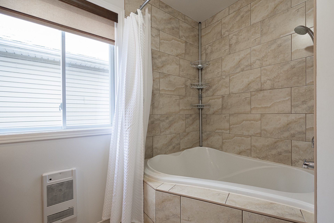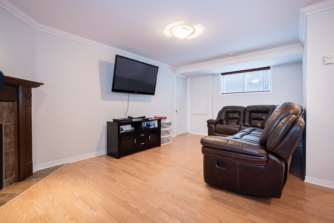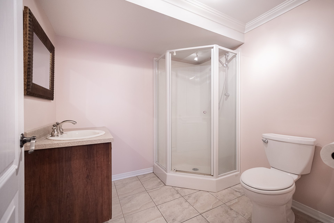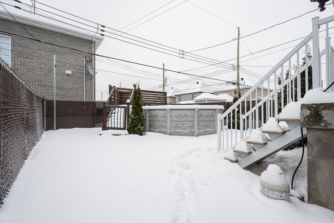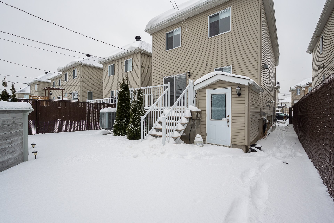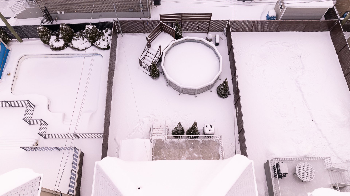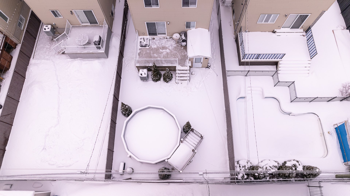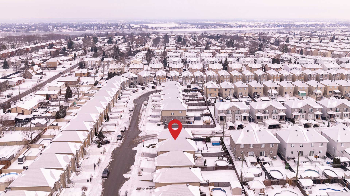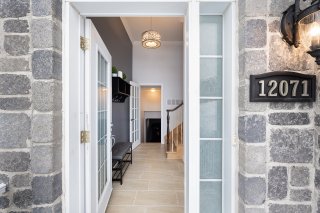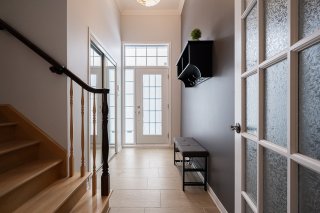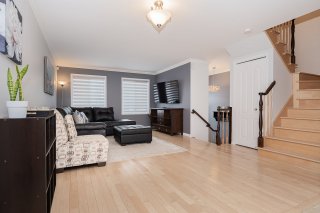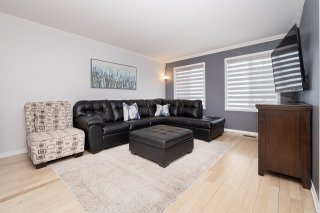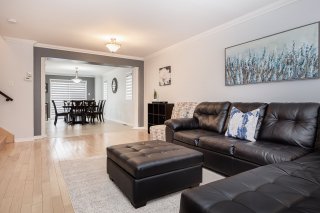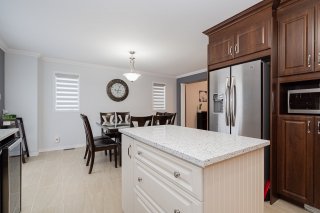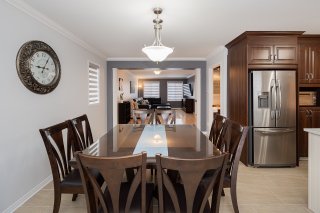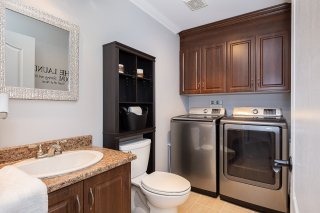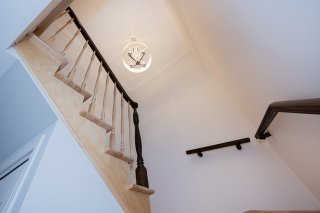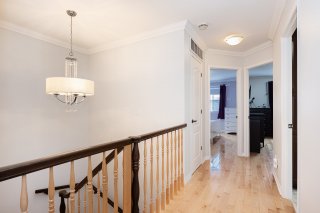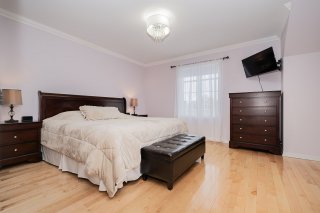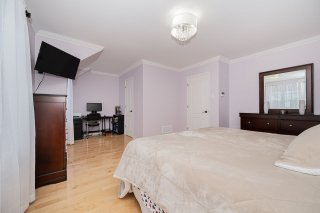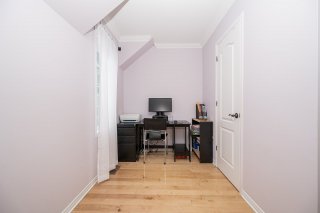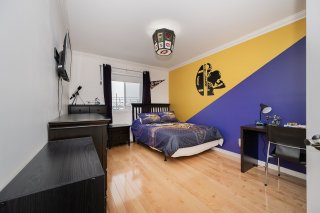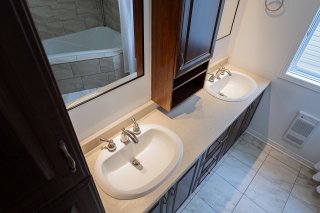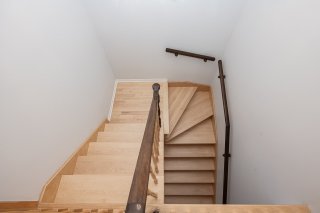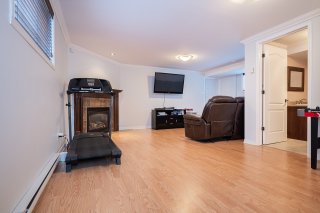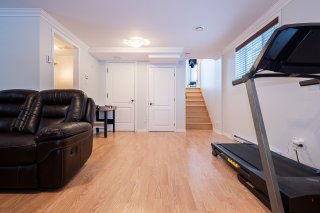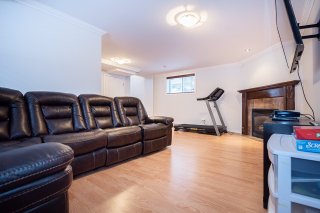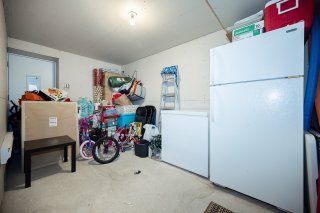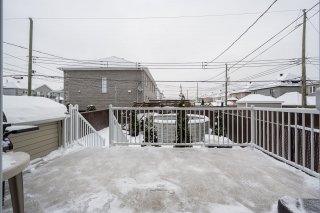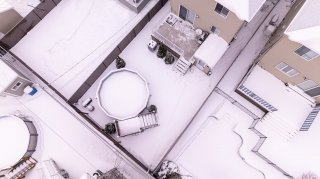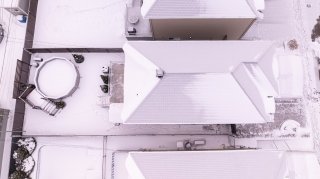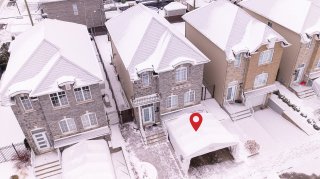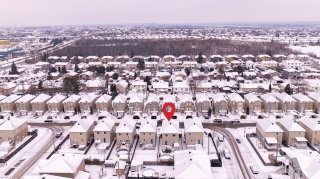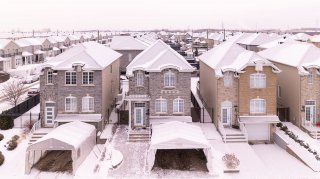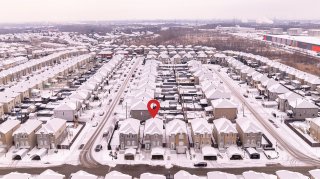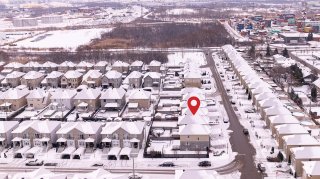Description
Well maintained detached 3-Bedroom cottage. This cottage(21x40) is in impeccable condition, showcasing exceptional care and maintenance throughout. It offers three spacious bedrooms, two bathrooms, and a powder room. Located in a quiet area of RDP, it is close to parks, schools, grocery stores, bus lines, and the train station. The modern kitchen features quartz countertops, a large pantry, a separate island, and a stylish backsplash. The spacious backyard boasts a heated above-ground pool, perfect for relaxing or entertaining. Additionally, the area is serviced by Gaz Métro, allowing for a gas stove dedicated BBQ line. Call to book a visit.
**Meticulously Maintained Detached 3-Bedroom Cottage**
This stunning 21x40 detached cottage sits on a fully fenced
lot of 3,117 sq. ft. in a peaceful RDP neighborhood.
Impeccably maintained, it features three spacious bedrooms,
two bathrooms, and a powder room, offering the perfect
blend of comfort and practicality for a growing family or
anyone seeking a serene community.
The main floor boasts a thoughtfully designed modern
kitchen with sleek quartz countertops, a large pantry, a
stylish backsplash, and a separate island. The open layout
allows for seamless interaction with adjacent living areas,
ideal for entertaining or everyday living. Natural light
floods the space, creating a warm and welcoming atmosphere
throughout the home.
Upstairs, the second floor offers three generously sized
bedrooms designed for maximum comfort and functionality.
Each room provides ample natural light, ensuring a relaxing
and private retreat.
The finished basement features a versatile playroom, a full
bathroom, and direct access to the backyard. This space is
perfect for hosting movie nights, setting up a play area,
or simply unwinding.
The outdoor area includes a spacious backyard with a heated
above-ground pool, inviting you to cool off during summer
months. Whether hosting BBQs or enjoying quiet evenings,
this backyard is a haven for relaxation. The property is
serviced by Gaz Métro, allowing for a gas stove and a
dedicated BBQ line.
Additional features include a forced air heating system
with central air conditioning, ensuring comfort year-round.
Nestled in one of RDP's most sought-after neighborhoods,
this home offers convenience and tranquility. Parks,
schools (Simone-Desjardins and East Hill), daycares,
grocery stores, and the train station are all nearby.
Essential services such as the National Bank, SAQ,
pharmacies, bakeries, and restaurants are within minutes,
making daily errands effortless. Golf enthusiasts will
appreciate proximity to Club de Golf Métropolitain and Golf
Club de l'Île de Montréal, while quick access to the A25
ensures an easy commute to Laval or Downtown Montreal.
Residents will enjoy the charm of Gouin E. Boulevard with
its scenic bike paths, riverside parks, ice cream parlors,
and cafés, perfect for leisurely strolls and breathtaking
sunsets.
This rare gem combines practicality, comfort, and an
exceptional location--truly a forever home. Call now to
book a visit!
