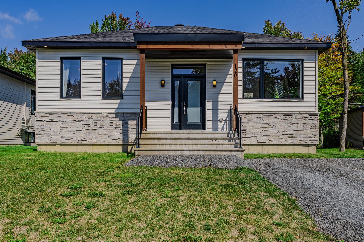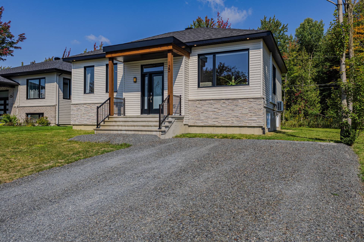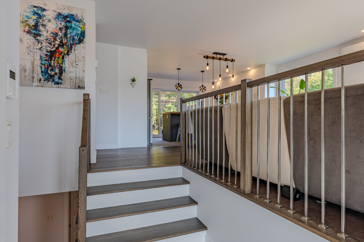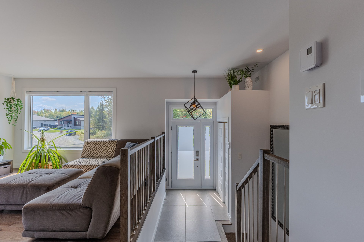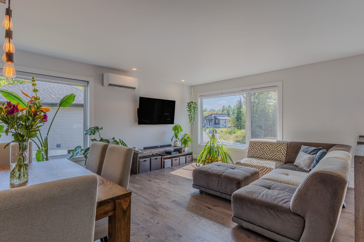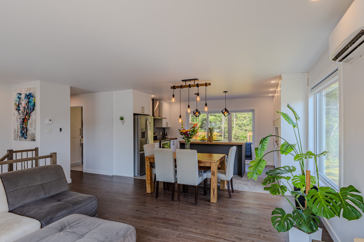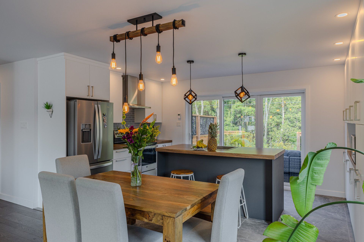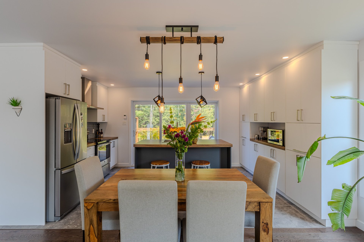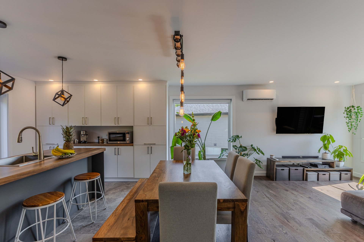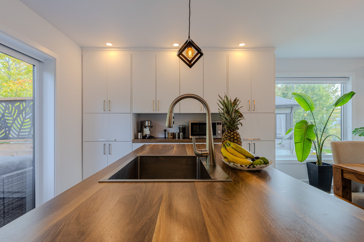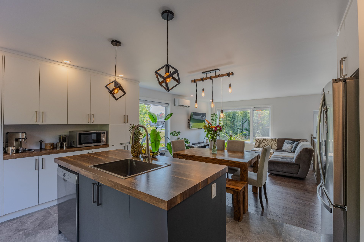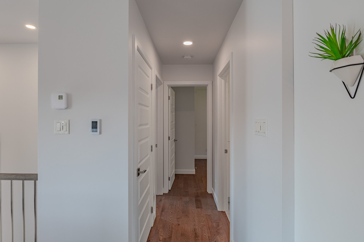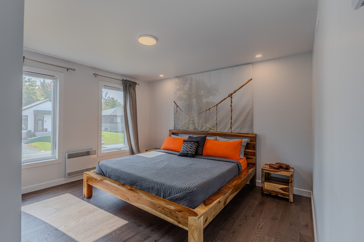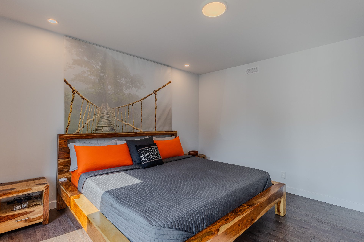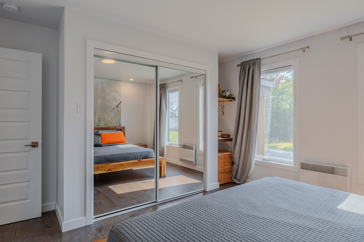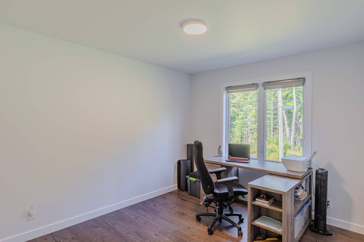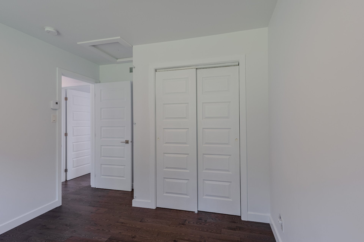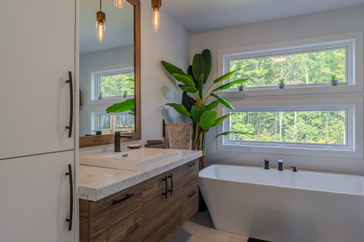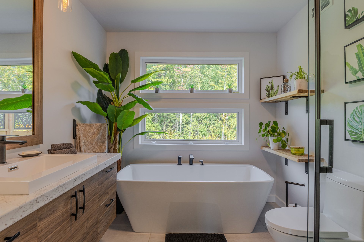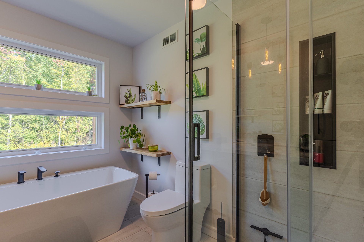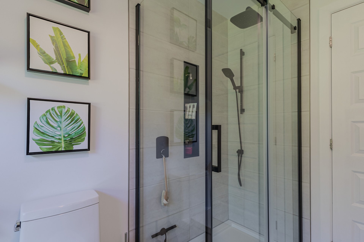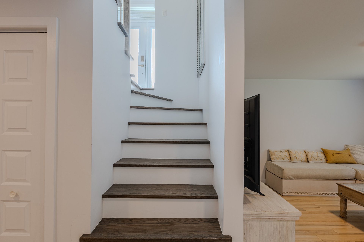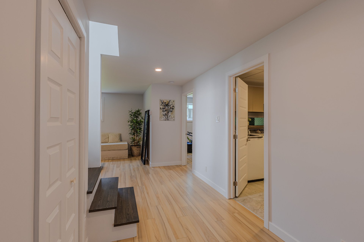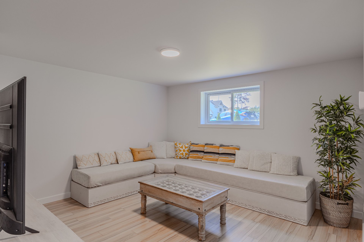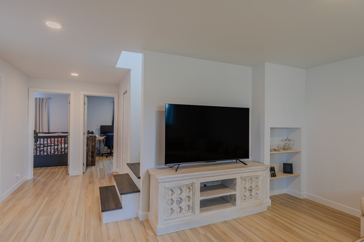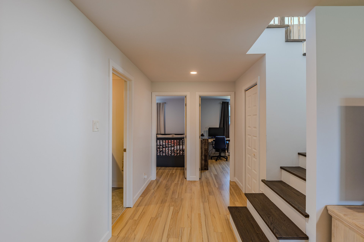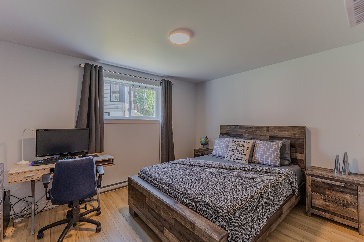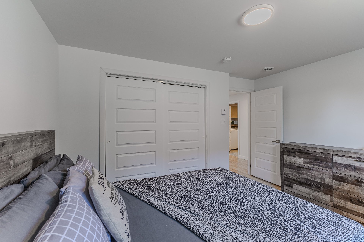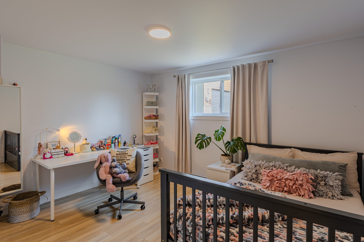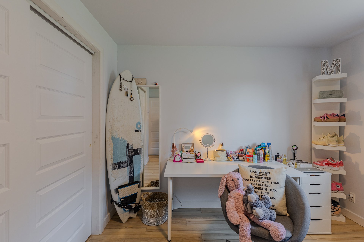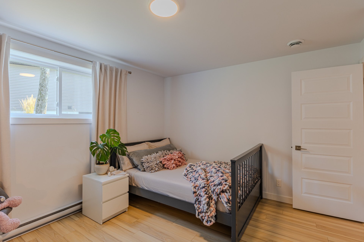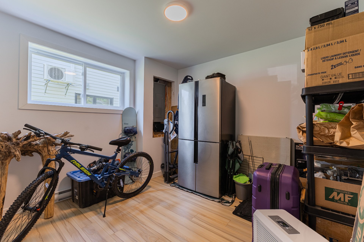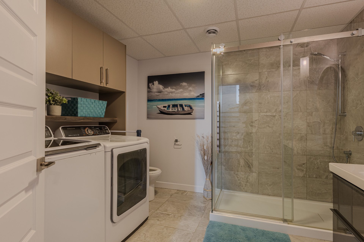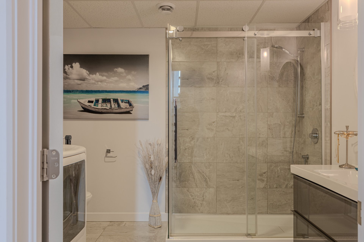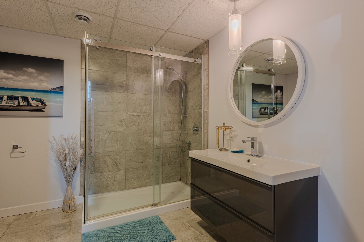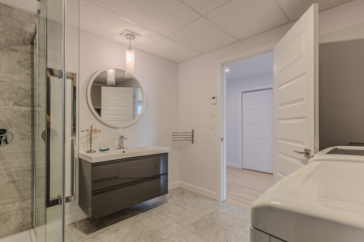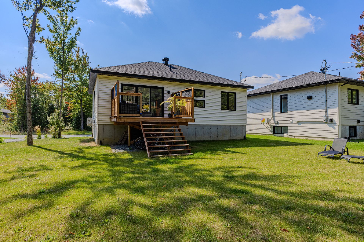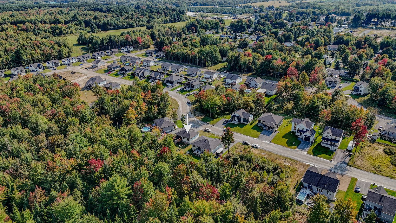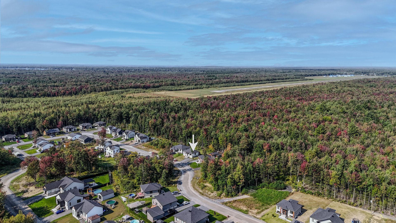120 Rue des Grèbes
Drummondville, QC J2A
MLS: 23975231
5
Bedrooms
2
Baths
0
Powder Rooms
2021
Year Built
Description
Fabulous property built in 2021 where every detail has been carefully designed to offer comfort and elegance. The high-end finishes include two full bathrooms with a corner glass shower, one featuring a freestanding tub. Enjoy the warmth of heated ceramic floors and the timeless style of brushed red oak flooring in the living room. This stunning property is a true haven with a vast forest in the back! Ideal for a large family, it includes 2 bedrooms on the upper floor and 3 bedrooms in the basement. Don't miss this unique opportunity. Contact us today for a visit.
**Fabulous New Property Built in 2021!**
Discover this stunning home where every detail has been
thoughtfully designed to offer comfort and elegance. The
high-end finishes include two full bathrooms with a corner
glass shower, one featuring matte black fixtures and a
freestanding tub for two. Enjoy the warmth of heated
ceramic floors and the timeless style of brushed red oak
flooring in the living room.
This property is a true haven with a vast forest at the
back! It's perfect for a large family, featuring five
bedrooms--two on the upper floor and three in the
basement--providing ample and functional space, with the
option to create an office. The kitchen area, with its
spacious island and melamine cabinets, is ideal for
preparing delicious family meals.
Don't miss this unique opportunity to own an exceptional
property. Contact us today to schedule a visit!
| BUILDING | |
|---|---|
| Type | Bungalow |
| Style | Detached |
| Dimensions | 8.67x11.07 M |
| Lot Size | 588.2 MC |
| EXPENSES | |
|---|---|
| Energy cost | $ 1896 / year |
| Municipal Taxes (2024) | $ 2834 / year |
| School taxes (2024) | $ 226 / year |
| ROOM DETAILS | |||
|---|---|---|---|
| Room | Dimensions | Level | Flooring |
| Hallway | 8.8 x 4.8 P | Ground Floor | Ceramic tiles |
| Living room | 10.0 x 13.3 P | Ground Floor | Wood |
| Kitchen | 17.0 x 15.8 P | Ground Floor | Ceramic tiles |
| Other | 3.0 x 7.0 P | Ground Floor | Wood |
| Bathroom | 9.8 x 7.9 P | Ground Floor | Ceramic tiles |
| Primary bedroom | 12.8 x 11.0 P | Ground Floor | Wood |
| Bedroom | 11.2 x 9.8 P | Ground Floor | Wood |
| Family room | 13.3 x 13.0 P | Basement | Floating floor |
| Bedroom | 12.7 x 10.2 P | Basement | Floating floor |
| Bedroom | 12.7 x 10.3 P | Basement | Floating floor |
| Bedroom | 9.3 x 10.3 P | Basement | Floating floor |
| Bathroom | 9.3 x 9.8 P | Basement | Ceramic tiles |
| Storage | 11.3 x 7.5 P | Basement | |
| CHARACTERISTICS | |
|---|---|
| Driveway | Double width or more |
| Landscaping | Patio |
| Cupboard | Melamine |
| Heating system | Electric baseboard units |
| Water supply | Municipality |
| Heating energy | Electricity |
| Equipment available | Central vacuum cleaner system installation, Central heat pump, Private balcony |
| Foundation | Poured concrete |
| Siding | Vinyl, Concrete stone |
| Distinctive features | No neighbours in the back, Wooded lot: hardwood trees |
| Proximity | Highway, Cegep, Park - green area, Elementary school, High school, University, Bicycle path, Daycare centre |
| Bathroom / Washroom | Other, Seperate shower |
| Available services | Fire detector |
| Basement | Finished basement |
| Parking | Outdoor |
| Sewage system | Municipal sewer |
| Window type | Crank handle |
| Roofing | Asphalt shingles |
| Topography | Flat |
| Zoning | Residential |
Matrimonial
Age
Household Income
Age of Immigration
Common Languages
Education
Ownership
Gender
Construction Date
Occupied Dwellings
Employment
Transportation to work
Work Location
Map
Loading maps...
