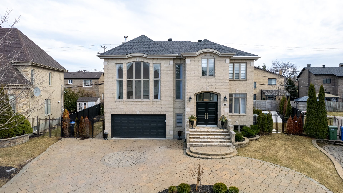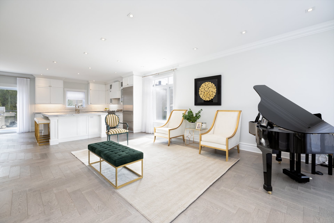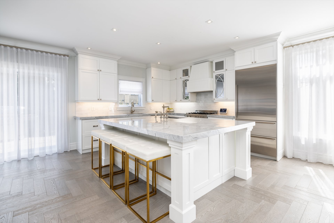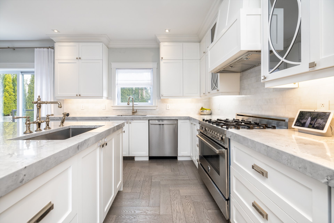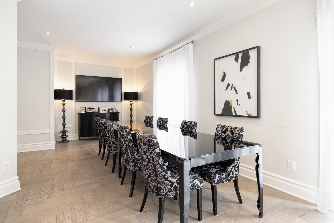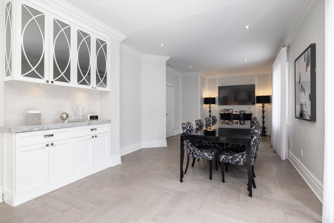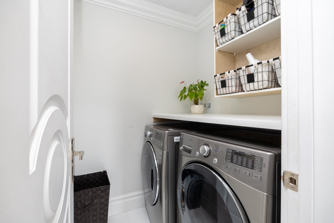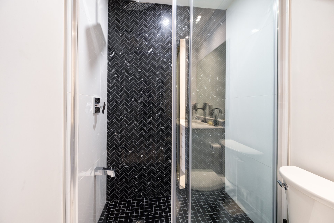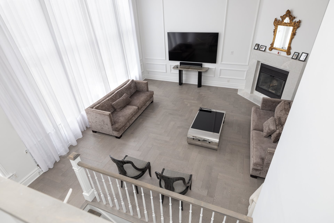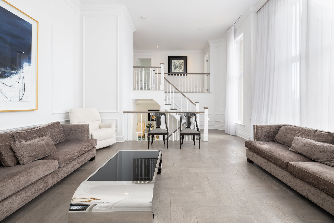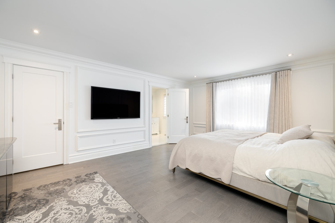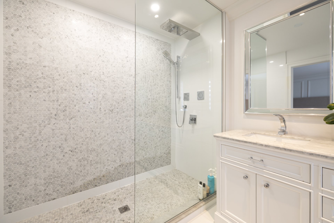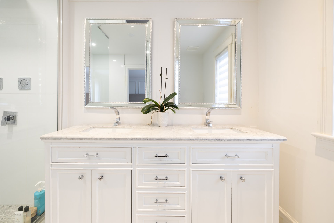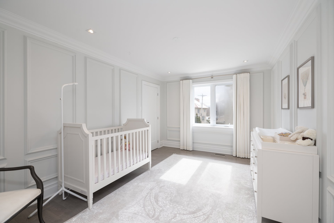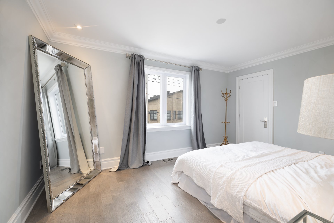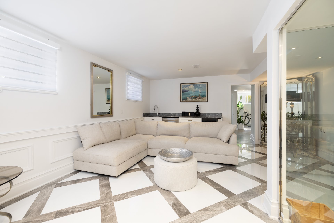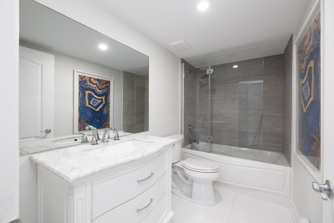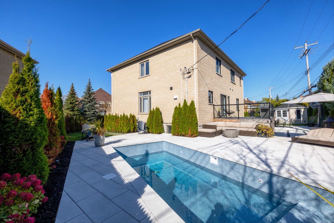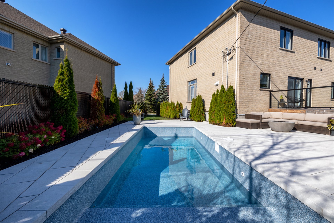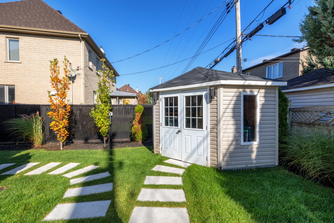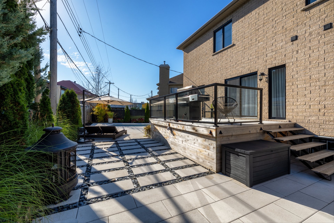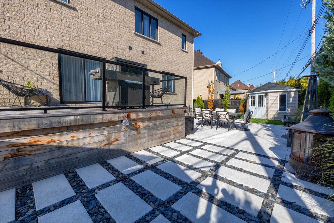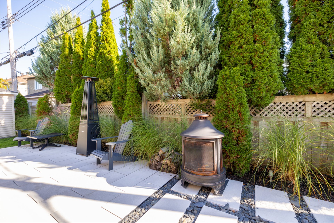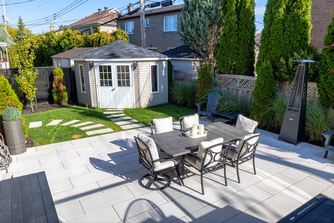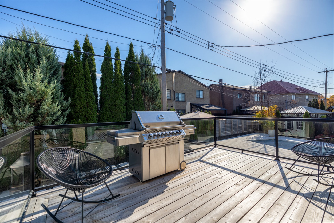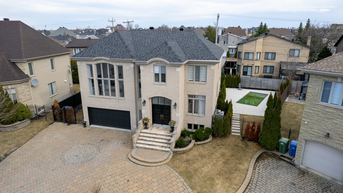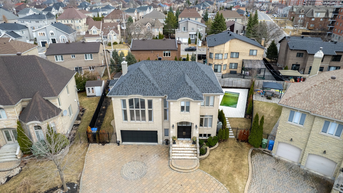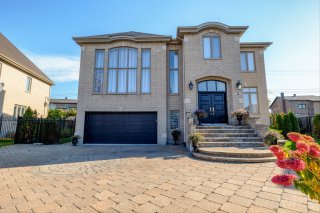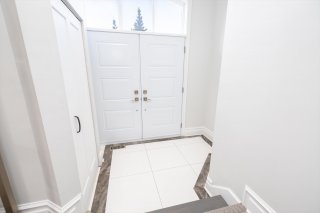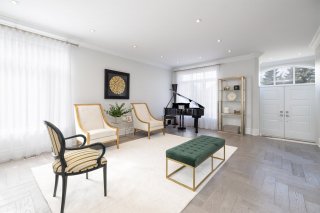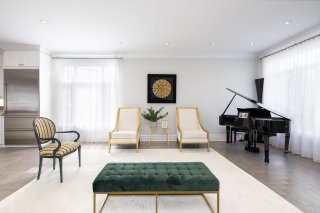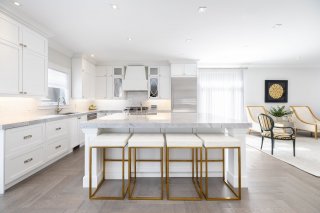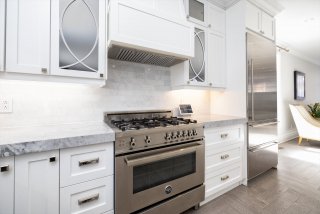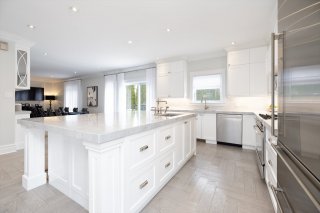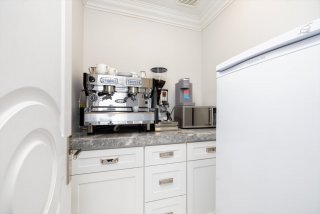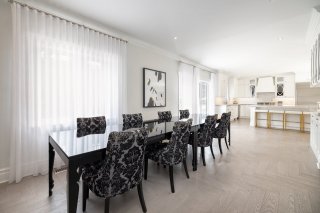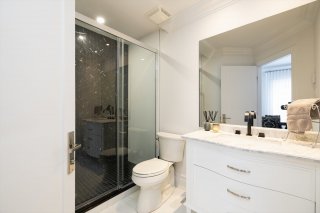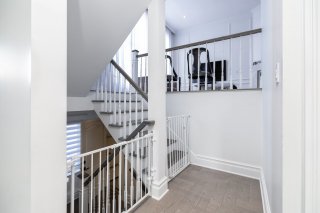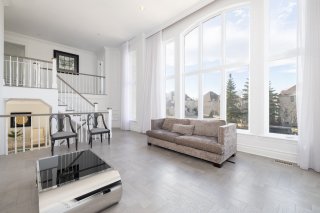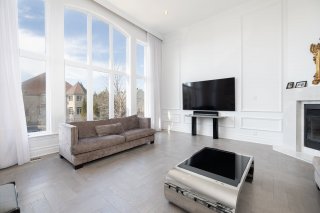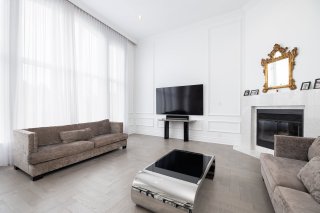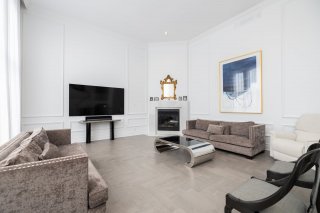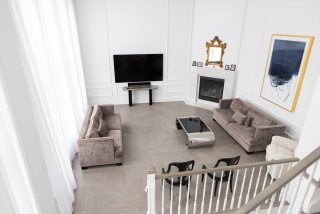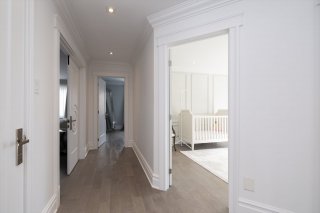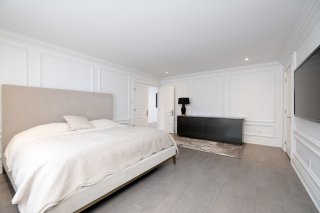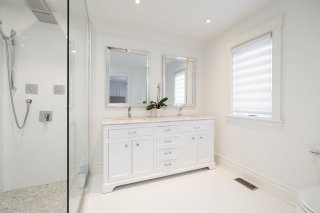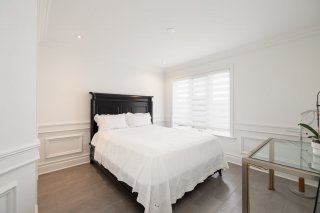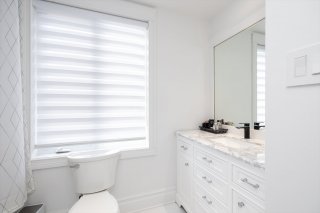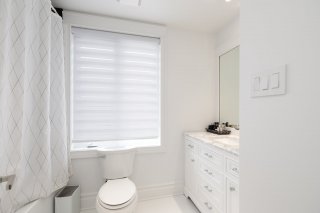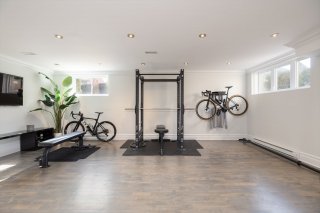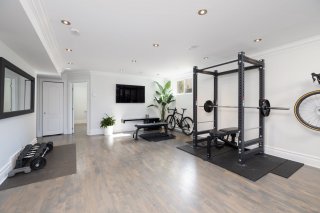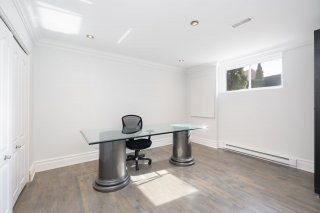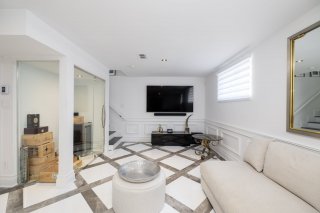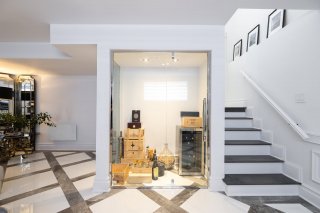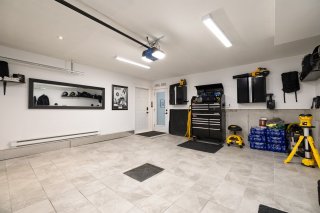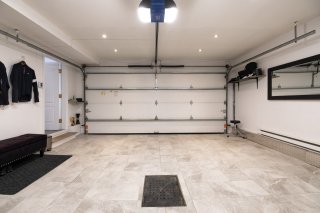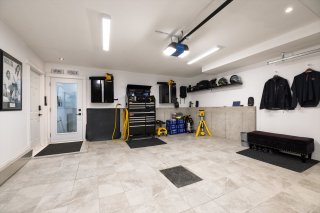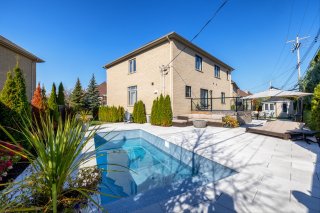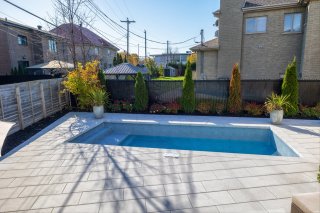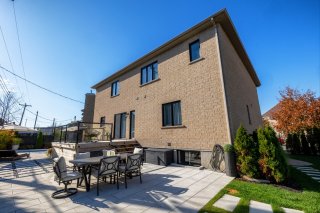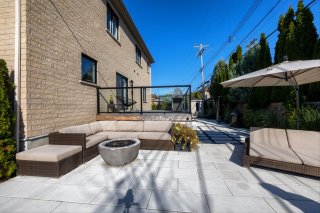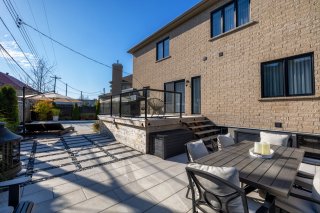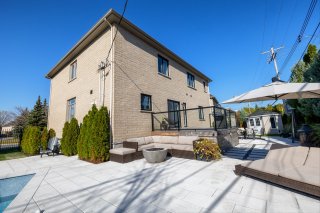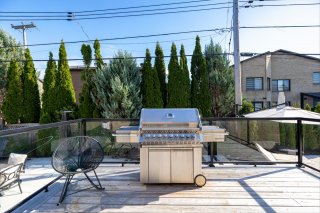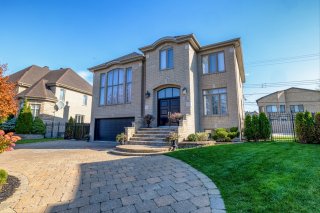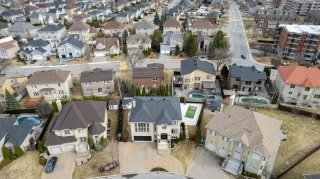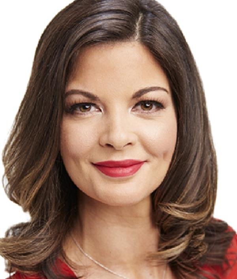12 Rue Pierre Trudeau
Dollard-des-Ormeaux, QC H9A
MLS: 23394428
$2,199,000
5
Bedrooms
4
Baths
0
Powder Rooms
2002
Year Built
Description
This one of a kind 5 Bedroom, 4 Bath luxury home is located in a sought after and family friendly area of DDO on a quiet street. The home offers a uniquely spacious configuration spread over 3 levels above grade and a large fully finished basement. Tastefully renovated with modern elegance, this home is an entertainers dream with 2 living rooms, a large kitchen featuring a separate walk in pantry and oversized dining room. The fully landscaped backyard with inground pool will be your own private oasis.
Welcome to 12 Pierre-Trudeau, your dream home that has been
tastefully renovated with every detail thought of.
Renovations include, flooring, bathrooms, LED lighting,
Kitchen, Val-Morin inground Pool, Northstone landscaping,
new heat pump. You will be amazed at the flow and
spaciousness this home has to offer. There could be a
possibility of easily converting to an intergenerational as
it is already set up with 2 Hydro meters and 2 electrical
panels.
Visits will begin April 17 2024.
| BUILDING | |
|---|---|
| Type | Two or more storey |
| Style | Detached |
| Dimensions | 36x44 P |
| Lot Size | 7392 PC |
| EXPENSES | |
|---|---|
| Municipal Taxes (2024) | $ 9111 / year |
| School taxes (2023) | $ 982 / year |
| ROOM DETAILS | |||
|---|---|---|---|
| Room | Dimensions | Level | Flooring |
| Living room | 21.4 x 23 P | Ground Floor | Wood |
| Kitchen | 13.4 x 18.5 P | Ground Floor | Wood |
| Dining room | 12.9 x 23.11 P | Ground Floor | Wood |
| Bathroom | 6.7 x 8.10 P | Ground Floor | Ceramic tiles |
| Living room | 18.9 x 18.7 P | 2nd Floor | Wood |
| Primary bedroom | 18.11 x 13.11 P | 3rd Floor | Wood |
| Bathroom | 10.6 x 7.9 P | 3rd Floor | Ceramic tiles |
| Bedroom | 10.8 x 14.6 P | 3rd Floor | Tiles |
| Bedroom | 10.6 x 15.6 P | 3rd Floor | Wood |
| Bedroom | 12.1 x 11.9 P | 3rd Floor | Wood |
| Bathroom | 6.1 x 9.7 P | 3rd Floor | Ceramic tiles |
| Bedroom | 13.3 x 11.11 P | Basement | Wood |
| Bathroom | 5 x 9.5 P | Basement | Ceramic tiles |
| Playroom | 15.5 x 24.5 P | Basement | Wood |
| Family room | 20.5 x 16.6 P | Basement | Ceramic tiles |
| CHARACTERISTICS | |
|---|---|
| Driveway | Plain paving stone |
| Heating system | Air circulation |
| Water supply | Municipality |
| Heating energy | Electricity |
| Foundation | Poured concrete |
| Garage | Double width or more, Fitted |
| Pool | Heated, Inground |
| Proximity | Highway, Cegep, Golf, Hospital, Park - green area, Elementary school, High school, Public transport, University, Bicycle path, Cross-country skiing, Daycare centre, Réseau Express Métropolitain (REM) |
| Basement | 6 feet and over, Finished basement |
| Parking | Garage |
| Sewage system | Municipal sewer |
| Roofing | Asphalt shingles |
| Zoning | Residential |
