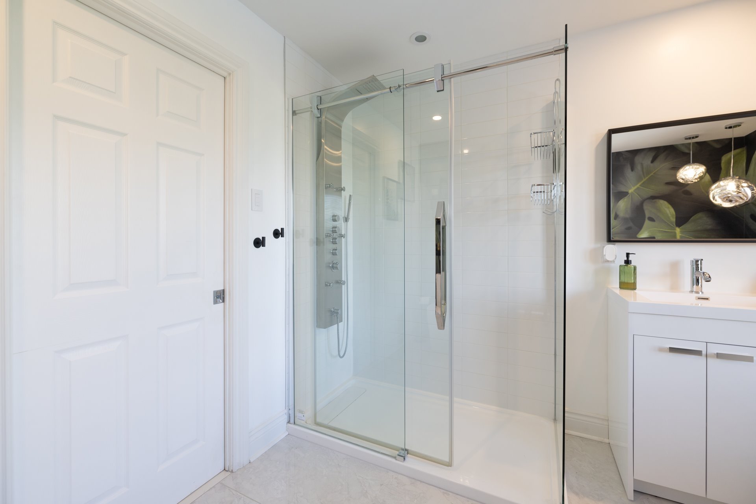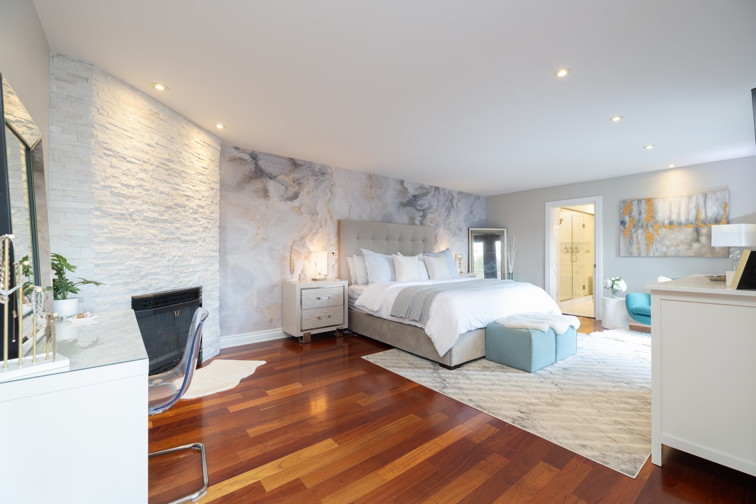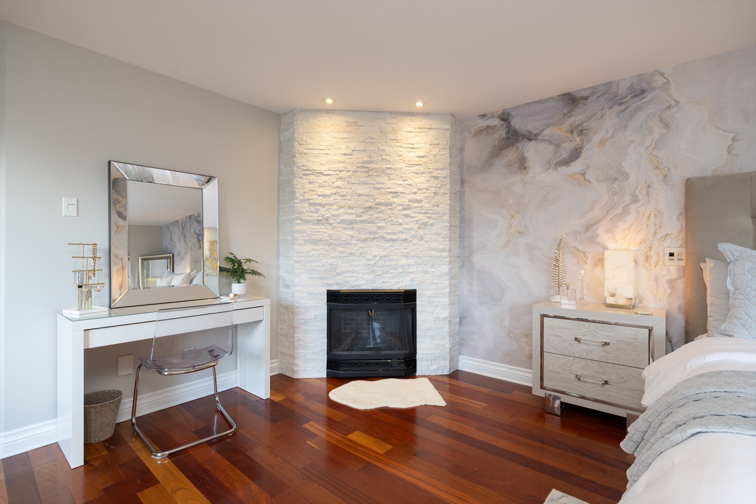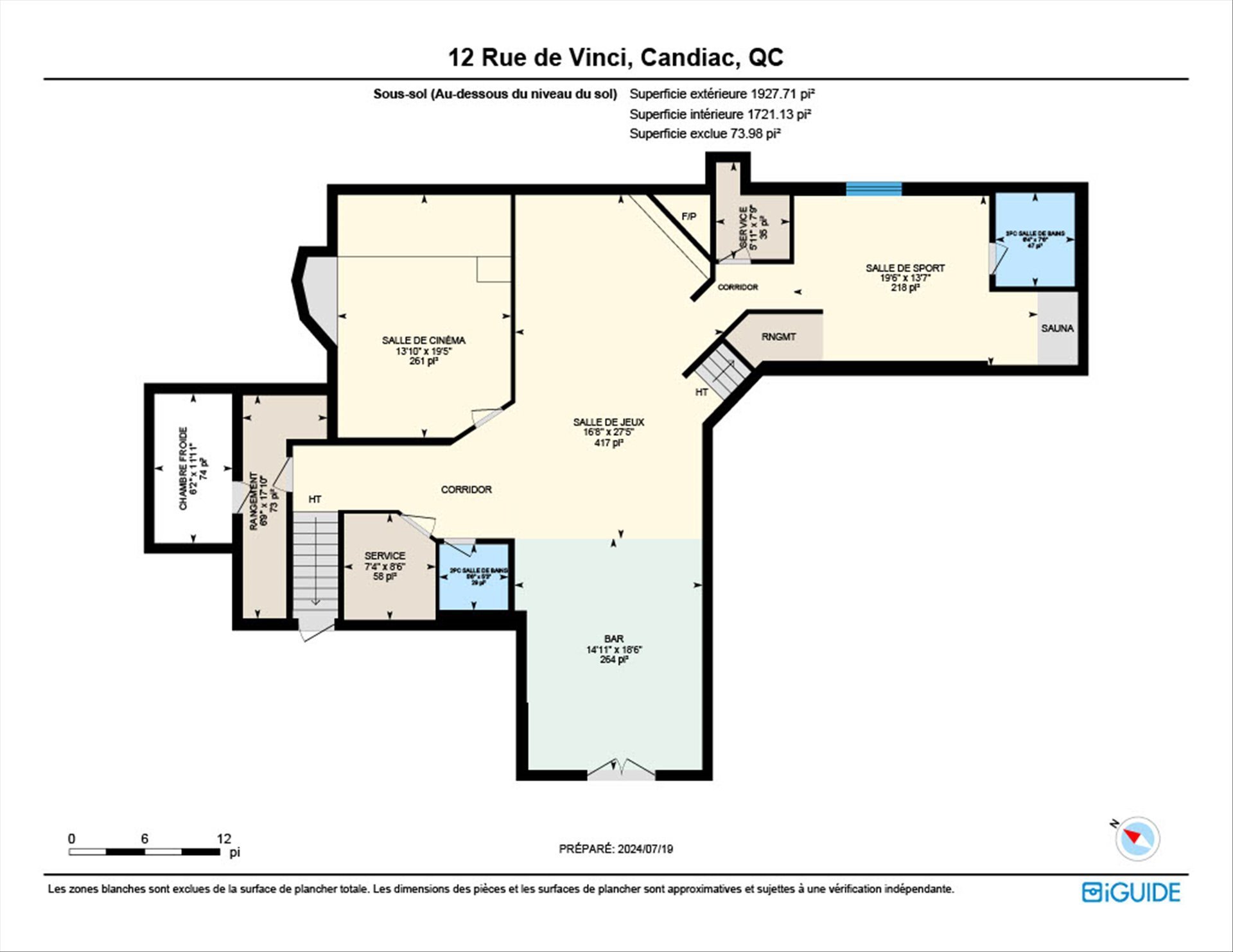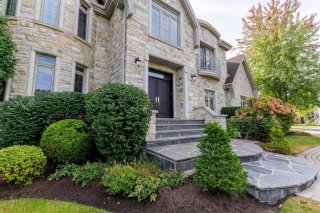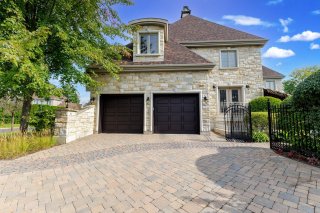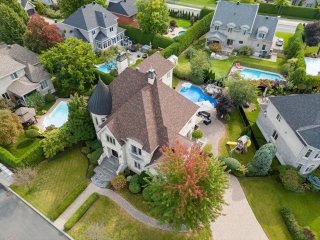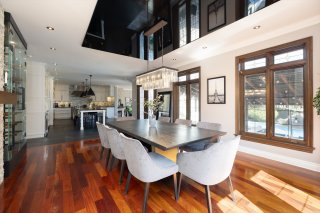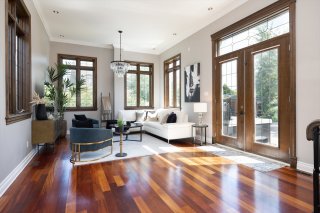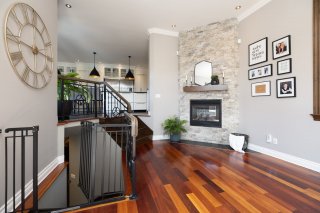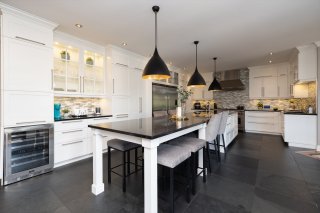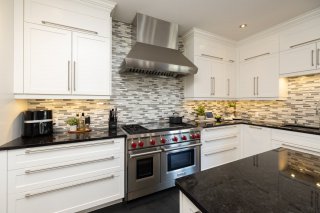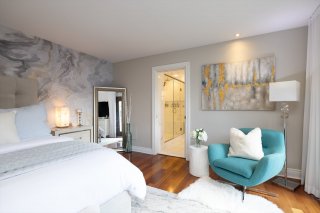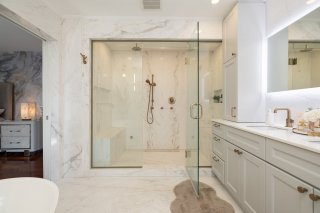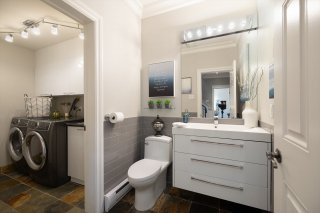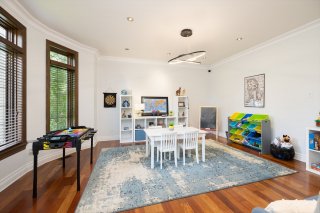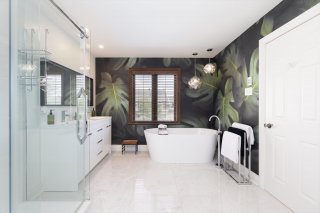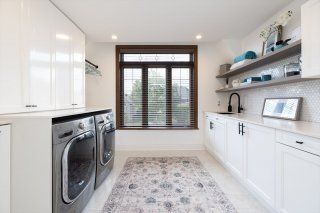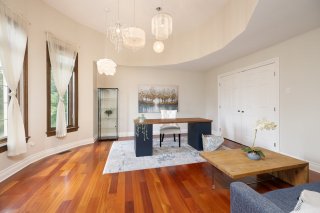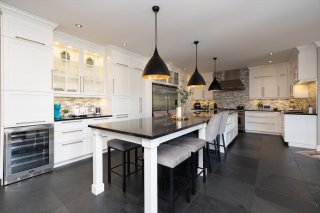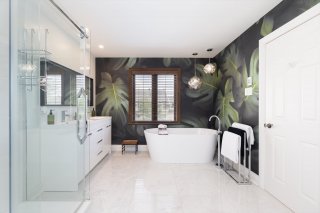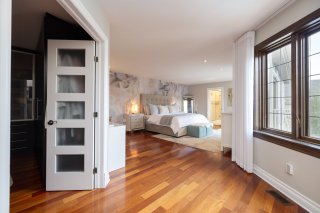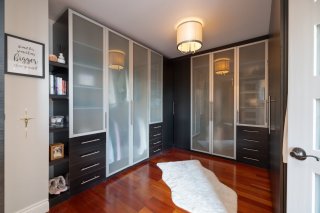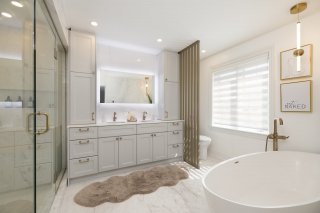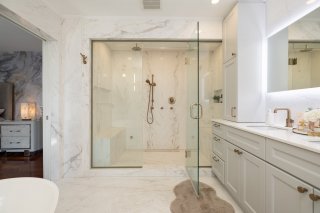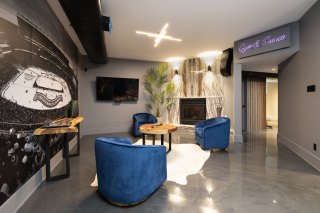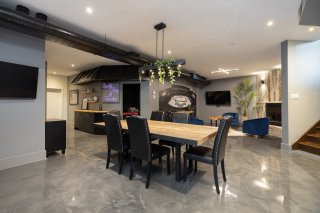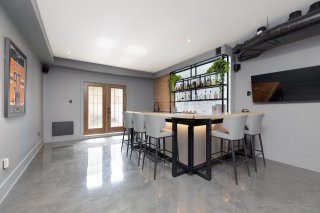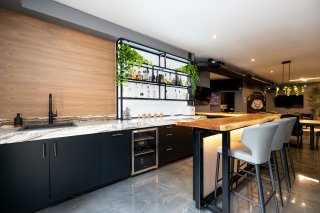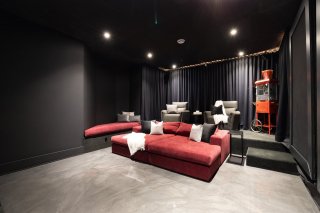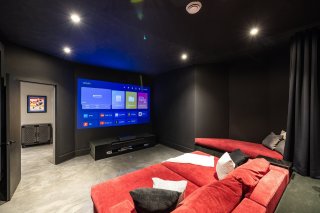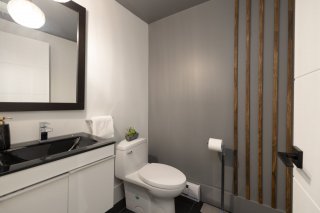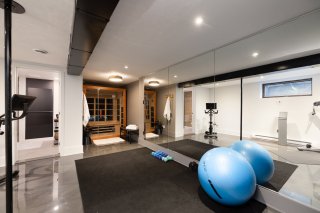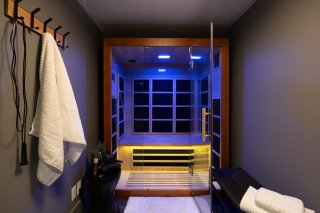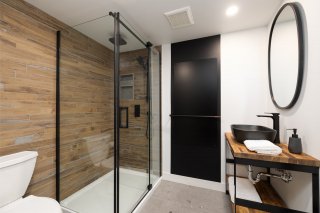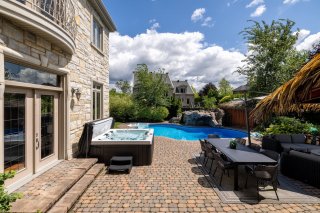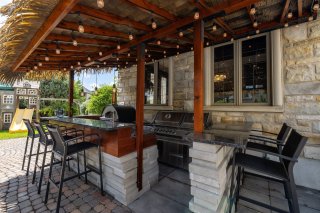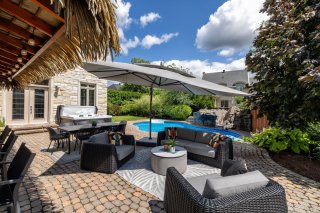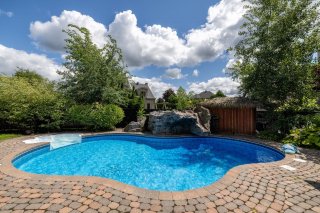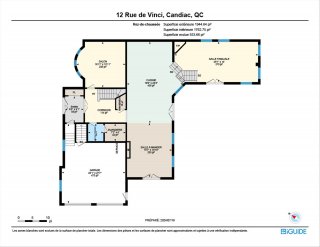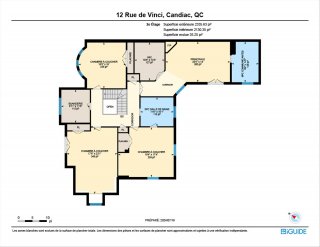12 Rue De Vinci
Candiac, QC J5R
MLS: 23184739
$2,395,000
4
Bedrooms
3
Baths
2
Powder Rooms
2004
Year Built
Description
This luxury property epitomizes exquisite living with a host of quality upgrades. From the moment you step inside, the grandeur of this home is evident, boasting spacious rooms adorned with high-end finishes and meticulous attention to detail. Located in a sought-after neighborhood known for its tranquility and proximity to urban amenities, this property offers a rare opportunity to own a piece of Candiac's premier real estate. Don't miss your chance to make this extraordinary property your new home - schedule your viewing today.
This one-of-a-kind property boasts the following features:
-4 bedrooms
-3 bathrooms, 2 powder rooms
-2 laundry rooms
-4 fireplaces
-heated garage with mezzanine and ceramic floors
-fully landscaped backyard
-heated inground saltwater pool with waterfall and custom
utility shed.
-outdoor Tiki kitchen with granite counter, sink, built-in
BBQ, wood pizza oven and refrigerator
-custom reflective decorative drop ceiling over dining table
-wine cellar in dining room
-renovated master ensuite bathroom (marble throughout, 2022)
-renovated second floor bathroom (2022)
-custom laundry room on second floor (2022)
-expansive windows and Juliette French doors throughout the
home flood each room with natural light
Completely renovated basement (2020):
-professional bar with backlit onyx backsplash and acacia
countertop
-home theatre with 'candy station'
-powder room
-gym with sauna and bathroom
-lounge area with onyx surround on wood fireplace
-epoxy coating on floor throughout
-9'1 ceilings
-over 1,700 sqft of living space
-multiple storage spaces including a cold room/cantina
Website:
https://mtlphotos.ca/12-Rue-de-Vinci
Virtual Visit
| BUILDING | |
|---|---|
| Type | Two or more storey |
| Style | Detached |
| Dimensions | 16.8x18.9 M |
| Lot Size | 12420 PC |
| EXPENSES | |
|---|---|
| Municipal Taxes (2024) | $ 9730 / year |
| School taxes (2024) | $ 1330 / year |
| ROOM DETAILS | |||
|---|---|---|---|
| Room | Dimensions | Level | Flooring |
| Family room | 14 x 29 P | Ground Floor | Wood |
| Dining room | 18.8 x 15.6 P | Ground Floor | Wood |
| Kitchen | 28.3 x 19.5 P | Ground Floor | Slate |
| Living room | 15.9 x 16.9 P | Ground Floor | Wood |
| Laundry room | 6 x 7.2 P | Ground Floor | Slate |
| Washroom | 6 x 5.3 P | Ground Floor | Slate |
| Bedroom | 23.1 x 17.5 P | 2nd Floor | Wood |
| Bedroom | 16 x 16.5 P | 2nd Floor | Wood |
| Bedroom | 17.3 x 19.3 P | 2nd Floor | Wood |
| Primary bedroom | 14 x 22.4 P | 2nd Floor | Wood |
| Walk-in closet | 13.2 x 10.4 P | 2nd Floor | Wood |
| Bathroom | 14.1 x 9.3 P | 2nd Floor | Marble |
| Bathroom | 10.1 x 11.5 P | 2nd Floor | Ceramic tiles |
| Laundry room | 11.5 x 10 P | 2nd Floor | Ceramic tiles |
| Living room | 27.4 x 16.6 P | Basement | Concrete |
| Other | 18.5 x 15 P | Basement | Concrete |
| Other | 19.4 x 13.8 P | Basement | Concrete |
| Washroom | 5.2 x 5.5 P | Basement | Concrete |
| Other | 13.6 x 19.5 P | Basement | Concrete |
| Bathroom | 7.5 x 6.3 P | Basement | Concrete |
| CHARACTERISTICS | |
|---|---|
| Driveway | Double width or more, Plain paving stone |
| Landscaping | Fenced, Landscape |
| Basement foundation | Concrete slab on the ground |
| Heating system | Air circulation, Electric baseboard units |
| Water supply | Municipality |
| Heating energy | Electricity, Natural gas |
| Equipment available | Central vacuum cleaner system installation, Entry phone, Sauna, Ventilation system, Electric garage door, Central air conditioning, Private yard |
| Windows | Wood |
| Foundation | Poured concrete |
| Hearth stove | Wood fireplace, Gaz fireplace |
| Garage | Heated, Double width or more, Fitted |
| Siding | Stone |
| Pool | Heated, Inground |
| Proximity | Elementary school, High school, Bicycle path, Daycare centre |
| Bathroom / Washroom | Adjoining to primary bedroom, Seperate shower |
| Basement | 6 feet and over, Finished basement, Separate entrance |
| Parking | Outdoor, Garage |
| Sewage system | Municipal sewer |
| Window type | Crank handle |
| Roofing | Asphalt shingles |
| Topography | Flat |
| Zoning | Residential |
Matrimonial
Age
Household Income
Age of Immigration
Common Languages
Education
Ownership
Gender
Construction Date
Occupied Dwellings
Employment
Transportation to work
Work Location
Map
Loading maps...


















