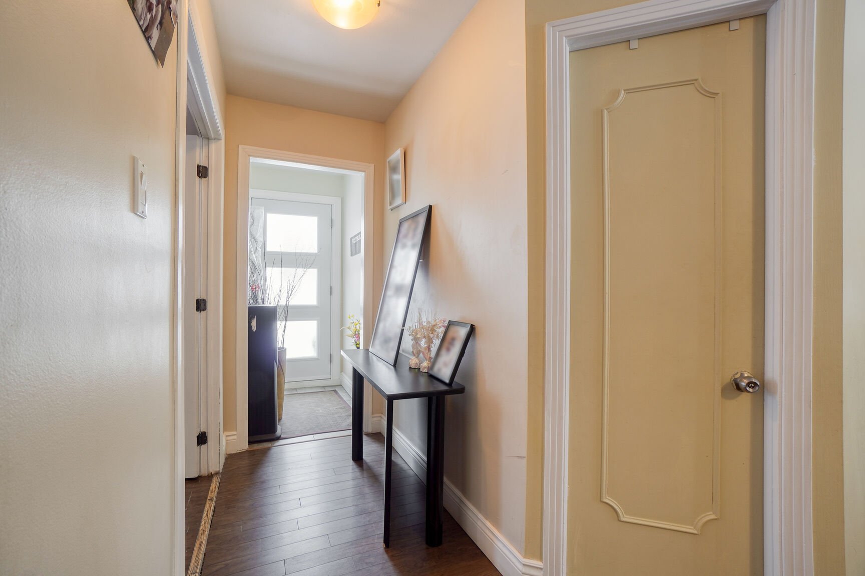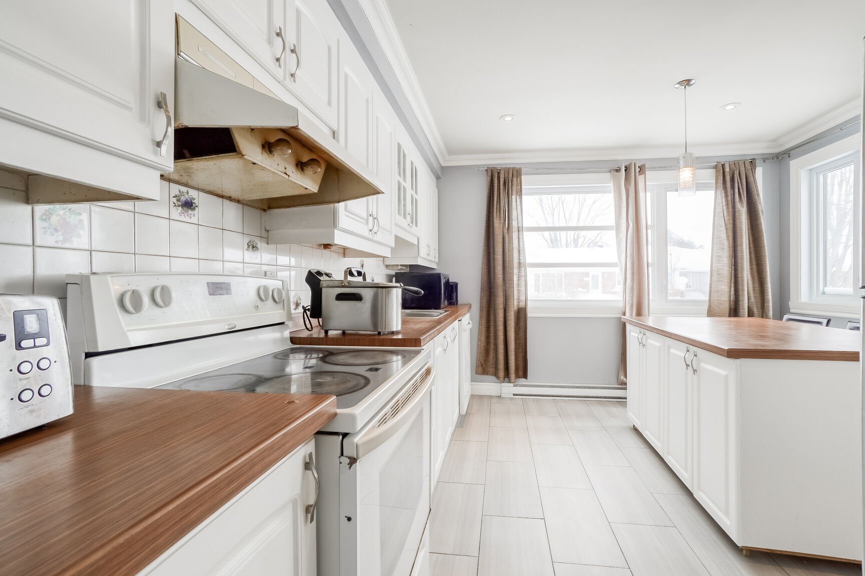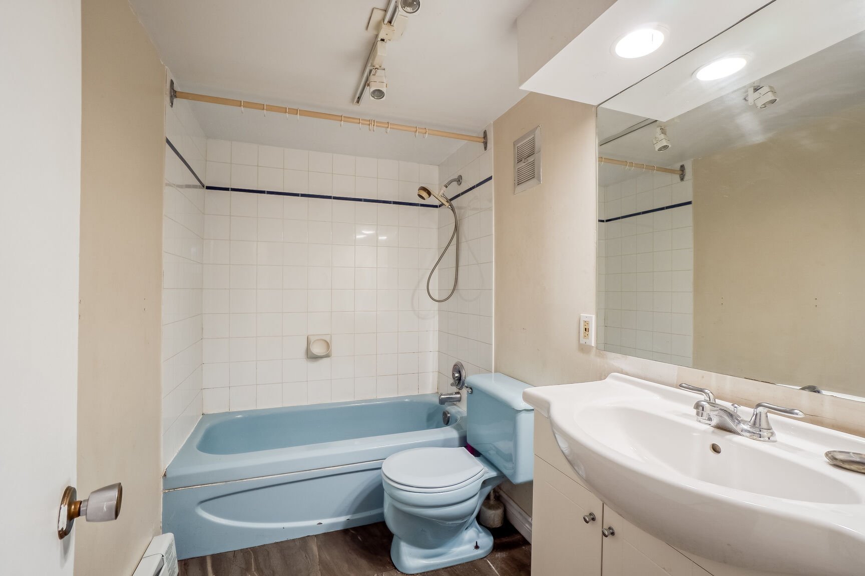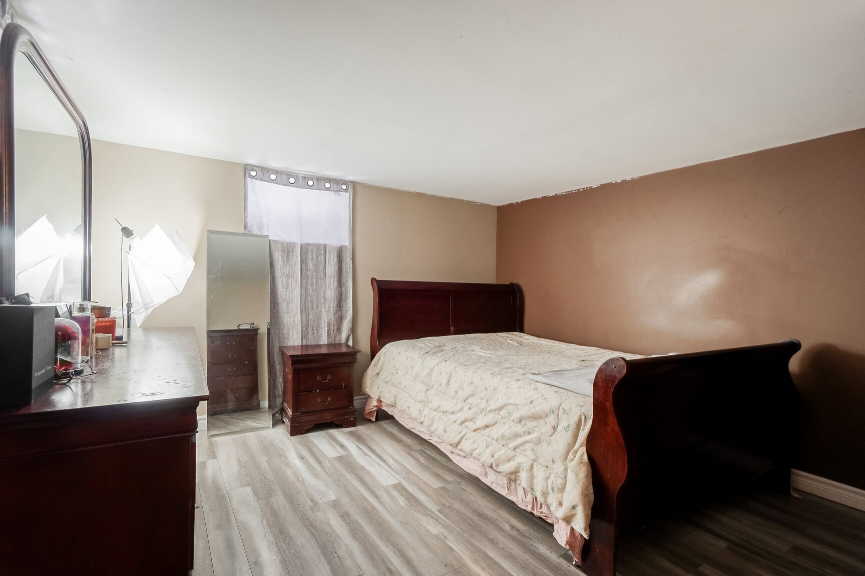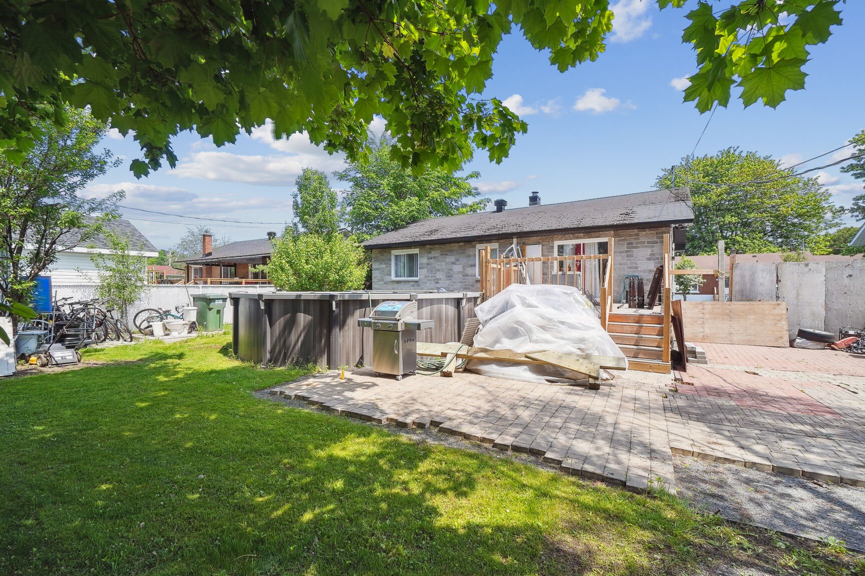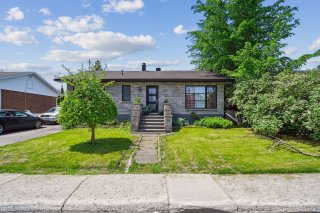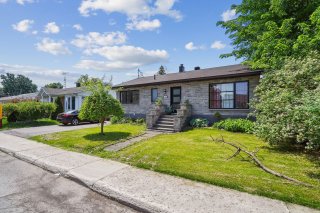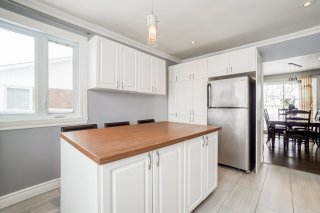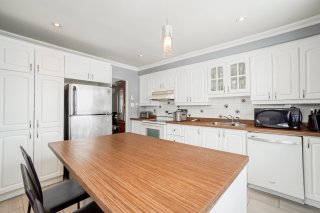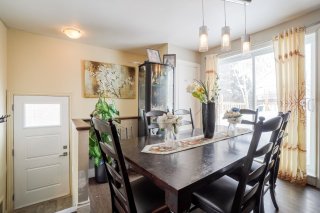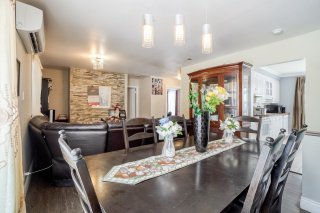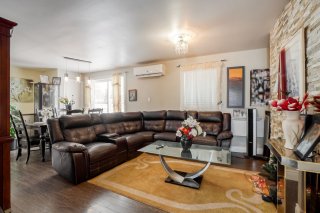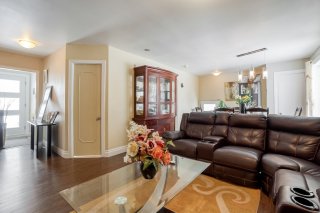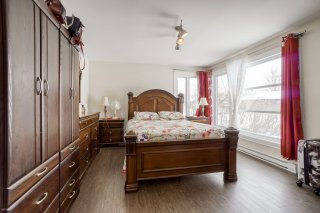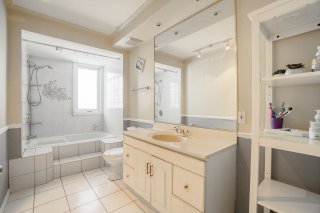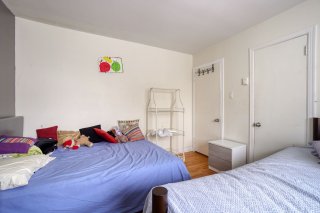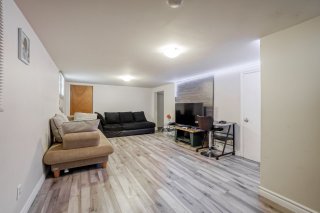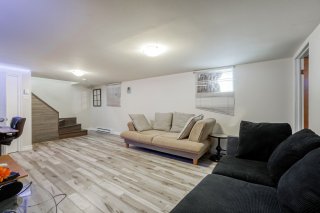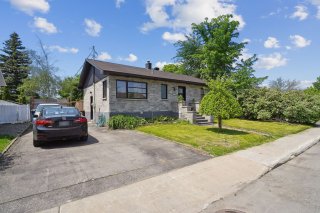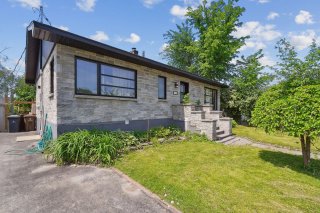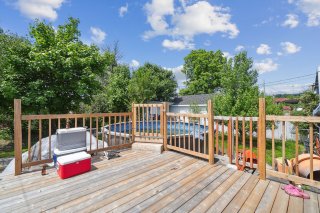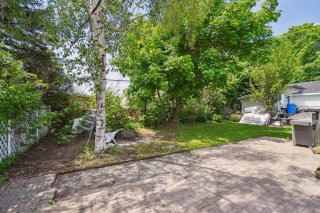1192 Rue St Sacrement
Terrebonne (Terrebonne), QC J6W
MLS: 27806693
4
Bedrooms
2
Baths
0
Powder Rooms
1960
Year Built
Description
Family home, nestled in the heart of the charming Terrebonne community! Ideal for a growing family, this bright, spacious residence features 4 generous bedrooms and 2 full bathrooms, offering all the comforts needed for a harmonious daily life. Modern kitchen, dining room, living room and family room in the basement. Outside, a terrace and above-ground pool are ideal for barbecues or simply relaxing. Ideally located close to all amenities, offering easy access to shops, restaurants and essential services.
Welcome to this magnificent family home, located in the
heart of Terrebonne! Perfect for welcoming your family in a
spacious and comfortable setting, this property offers
large, bright, open rooms that will satisfy all your
expectations.
As soon as you enter, you'll be charmed by a modern
kitchen, perfectly equipped for cooking enthusiasts,
adjacent to a convivial dining room where you can share
family meals. The living room, bathed in natural light,
invites you to relax and enjoy moments of conviviality. For
big family moments, a large family room in the basement
offers additional space for leisure and entertainment.
The home features 4 comfortable bedrooms and 2 full
bathrooms, offering ample space for the whole family. Every
room has been designed to maximize comfort and
functionality, creating an environment where everyone will
feel at home.
Get ready to entertain friends and family on the newly
renovated terrace. Overlooking the surrounding area, this
spacious terrace is ideal for barbecues, social evenings or
simply enjoying the outdoors in peace and quiet. With
plenty of room for every guest, it's sure to become the
focal point of all your moments of sharing and relaxation.
What's more, an above-ground swimming pool is available for
those hot summer moments, where you can cool off and have
fun!
This home is ideally located, just a few minutes' walk from
old Terrebonne. You'll enjoy cultural attractions like the
theater and restaurants, as well as outdoor activities on
Île des Moulins, known for its enchanting outdoor shows.
When it comes to getting around, you're perfectly situated
at the intersections of Highways 640 and 25, offering easy
access to Montreal and Laval. Armand Corbeil high school is
nearby, as is the bus terminal that will take you directly
to Montreal (Radisson) and Laval (Montmorency). All
essential services are also just steps away, making your
daily life easier.
This family home is a unique opportunity to live in a
spacious, bright and perfectly located space. Don't miss
the opportunity to discover this exceptional property that
combines comfort, modernity and a prime location in the
heart of Terrebonne. Contact us today to schedule a visit
and let yourself be seduced by this home that has so much
to offer.
Virtual Visit
| BUILDING | |
|---|---|
| Type | Bungalow |
| Style | Detached |
| Dimensions | 8.25x11.68 M |
| Lot Size | 557.4 MC |
| EXPENSES | |
|---|---|
| Municipal Taxes (2024) | $ 3093 / year |
| School taxes (2024) | $ 271 / year |
| ROOM DETAILS | |||
|---|---|---|---|
| Room | Dimensions | Level | Flooring |
| Kitchen | 12.8 x 11.7 P | Ground Floor | Ceramic tiles |
| Kitchen | 12.8 x 11.7 P | Ground Floor | Ceramic tiles |
| Dining room | 9.5 x 12.2 P | Ground Floor | Wood |
| Dining room | 9.5 x 12.2 P | Ground Floor | Wood |
| Living room | 12.7 x 12.2 P | Ground Floor | Wood |
| Living room | 12.7 x 12.2 P | Ground Floor | Wood |
| Bathroom | 12.9 x 5.8 P | Ground Floor | Ceramic tiles |
| Bathroom | 12.9 x 5.8 P | Ground Floor | Ceramic tiles |
| Primary bedroom | 12.8 x 14.6 P | Ground Floor | Wood |
| Primary bedroom | 12.8 x 14.6 P | Ground Floor | Wood |
| Bedroom | 12.6 x 10.11 P | Ground Floor | Wood |
| Bedroom | 12.6 x 10.11 P | Ground Floor | Wood |
| Hallway | 3.8 x 4.9 P | Ground Floor | Ceramic tiles |
| Hallway | 3.8 x 4.9 P | Ground Floor | Ceramic tiles |
| Family room | 11.11 x 19.8 P | Basement | Floating floor |
| Family room | 11.11 x 19.8 P | Basement | Floating floor |
| Bedroom | 12.6 x 11.10 P | Basement | Floating floor |
| Bedroom | 12.6 x 11.10 P | Basement | Floating floor |
| Bedroom | 10.3 x 12.0 P | Basement | Floating floor |
| Bedroom | 10.3 x 12.0 P | Basement | Floating floor |
| Bathroom | 8.0 x 4.11 P | Basement | Ceramic tiles |
| Bathroom | 8.0 x 4.11 P | Basement | Ceramic tiles |
| Laundry room | 19.3 x 12.6 P | Basement | Ceramic tiles |
| Laundry room | 19.3 x 12.6 P | Basement | Ceramic tiles |
| CHARACTERISTICS | |
|---|---|
| Landscaping | Fenced, Landscape |
| Cupboard | Melamine |
| Heating system | Electric baseboard units, Radiant |
| Water supply | Municipality |
| Heating energy | Electricity |
| Siding | Brick |
| Pool | Above-ground |
| Proximity | Highway, Elementary school, Public transport, Daycare centre |
| Basement | 6 feet and over, Finished basement |
| Parking | Outdoor |
| Sewage system | Municipal sewer |
| Window type | Sliding, Crank handle, French window |
| Roofing | Asphalt shingles |
| Topography | Flat |
| Zoning | Residential |
| Equipment available | Wall-mounted air conditioning |
| Driveway | Asphalt |


