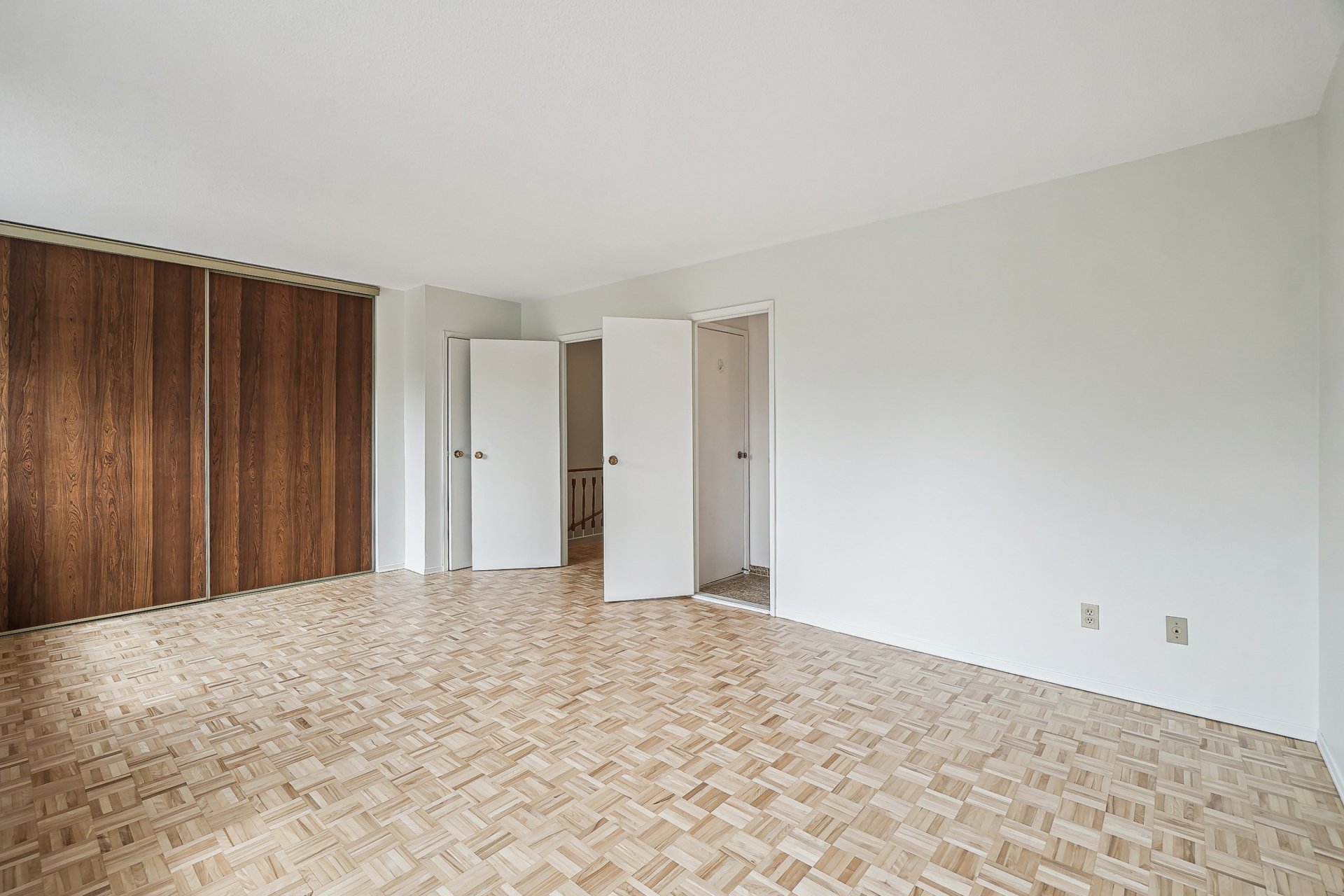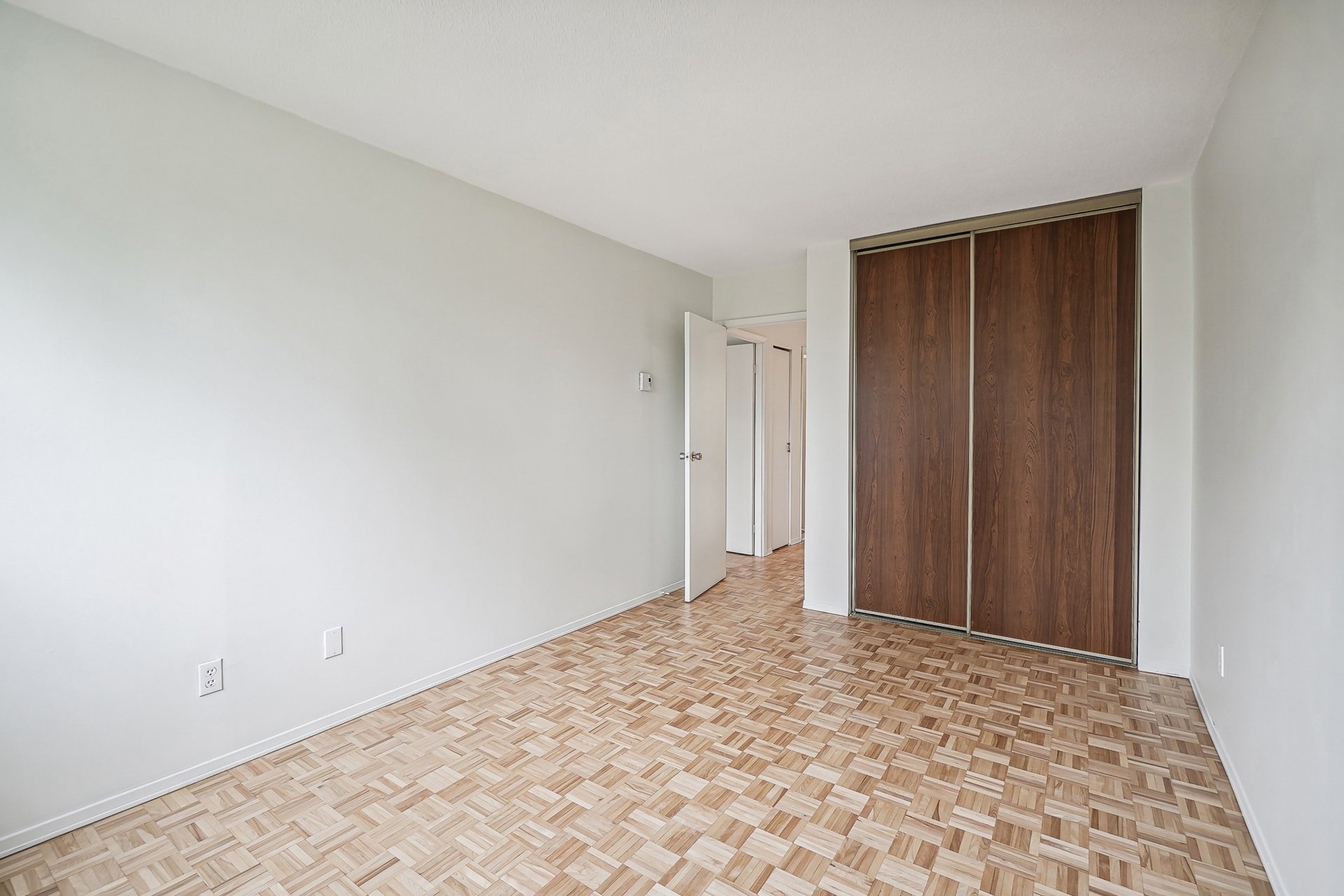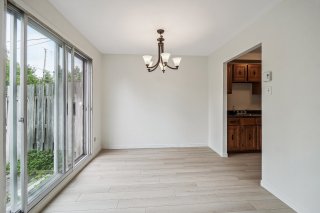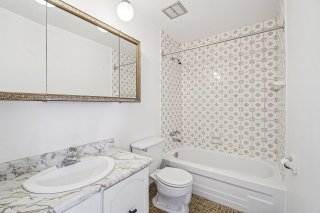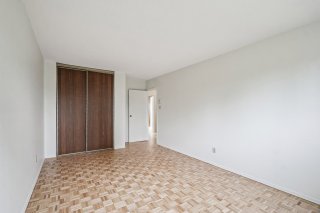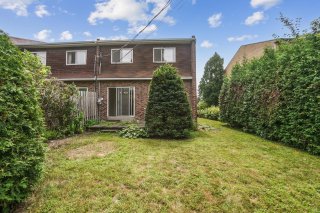119 Av. Sedgefield
Pointe-Claire, QC H9R
MLS: 17275813
3
Bedrooms
1
Baths
1
Powder Rooms
1975
Year Built
Description
Benefiting from an ideal location between highways 20 and 40, near St-Jean Boulevard and close to Lakeshore General Hospital, this house offers 3 spacious bedrooms, a bathroom and a powder room, a very private backyard, and a basement that provides multiple possibilities. New flooring on the ground floor, new garage door, new 200 amp electrical entrance, freshly sanded and varnished upper level flooring and stairs, new kitchen countertops, freshly painted throughout... This property, lit by large windows, is very clean and ready to welcome you. Come visit!
The future REM, Fairview Shopping Centre, the Pointe-Claire
Aquatic Complex, Bob-Birnie Arena, as well as the Lakeshore
General Hospital and both French and English primary and
secondary schools, are among the many nearby amenities.
Easy access to highways allows for quick travel to
Montreal-Trudeau Airport (Dorval), downtown Montreal,
Laval, and other municipalities in the North Shore. Come
discover the exceptional quality of life in the West Island
of Montreal, where you will enjoy a rich cultural,
economic, and sports life, combining the comfort of the
suburbs with the vibrancy of urban living, all for the
well-being of your family.
Virtual Visit
| BUILDING | |
|---|---|
| Type | Two or more storey |
| Style | Attached |
| Dimensions | 14.3x6.67 M |
| Lot Size | 389.4 MC |
| EXPENSES | |
|---|---|
| Municipal Taxes (2024) | $ 2982 / year |
| School taxes (2024) | $ 382 / year |
| ROOM DETAILS | |||
|---|---|---|---|
| Room | Dimensions | Level | Flooring |
| Living room | 11.10 x 16.0 P | Ground Floor | Other |
| Dining room | 9.1 x 8.2 P | Ground Floor | Other |
| Kitchen | 8.4 x 5.10 P | Ground Floor | Other |
| Dinette | 6.9 x 11.2 P | Ground Floor | Other |
| Washroom | 8.10 x 5.2 P | Ground Floor | Ceramic tiles |
| Primary bedroom | 18.6 x 12.8 P | 2nd Floor | Parquetry |
| Bedroom | 10.8 x 16.1 P | 2nd Floor | Parquetry |
| Bedroom | 9.8 x 13.11 P | 2nd Floor | Parquetry |
| Bathroom | 4.11 x 10.8 P | 2nd Floor | Ceramic tiles |
| Storage | 20.8 x 24.6 P | Basement | Concrete |
| Storage | 9.1 x 17.0 P | Basement | Concrete |
| CHARACTERISTICS | |
|---|---|
| Cupboard | Wood |
| Heating system | Electric baseboard units |
| Water supply | Municipality, With water meter |
| Heating energy | Electricity |
| Windows | Aluminum |
| Foundation | Poured concrete |
| Garage | Heated, Fitted, Single width |
| Rental appliances | Water heater |
| Siding | Brick |
| Proximity | Highway, Golf, Hospital, Park - green area, Elementary school, High school, Public transport, Réseau Express Métropolitain (REM) |
| Basement | 6 feet and over, Unfinished |
| Parking | Outdoor, Garage |
| Sewage system | Municipal sewer |
| Window type | Sliding |
| Roofing | Asphalt shingles |
| Zoning | Residential |
| Driveway | Asphalt |
Matrimonial
Age
Household Income
Age of Immigration
Common Languages
Education
Ownership
Gender
Construction Date
Occupied Dwellings
Employment
Transportation to work
Work Location
Map
Loading maps...














