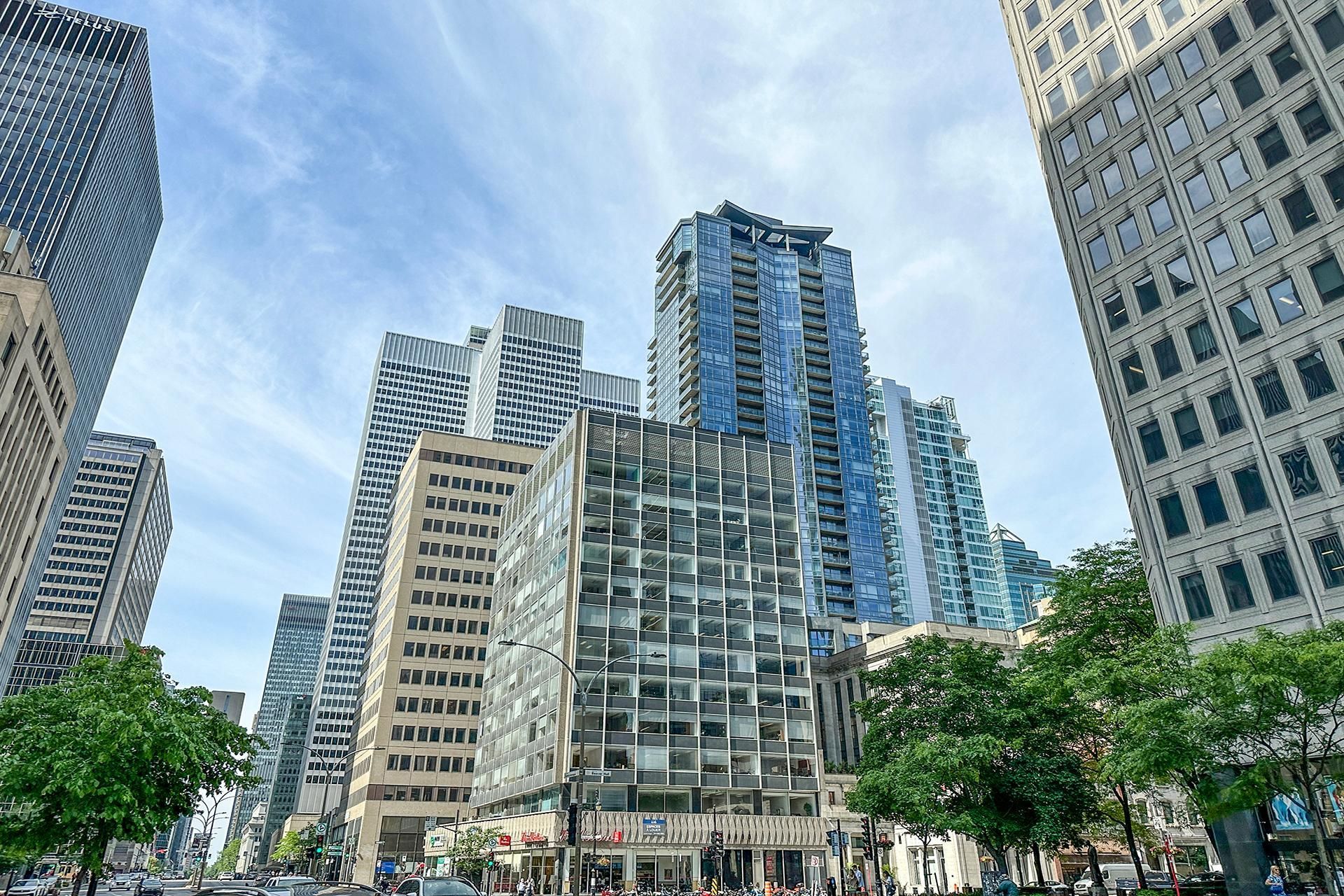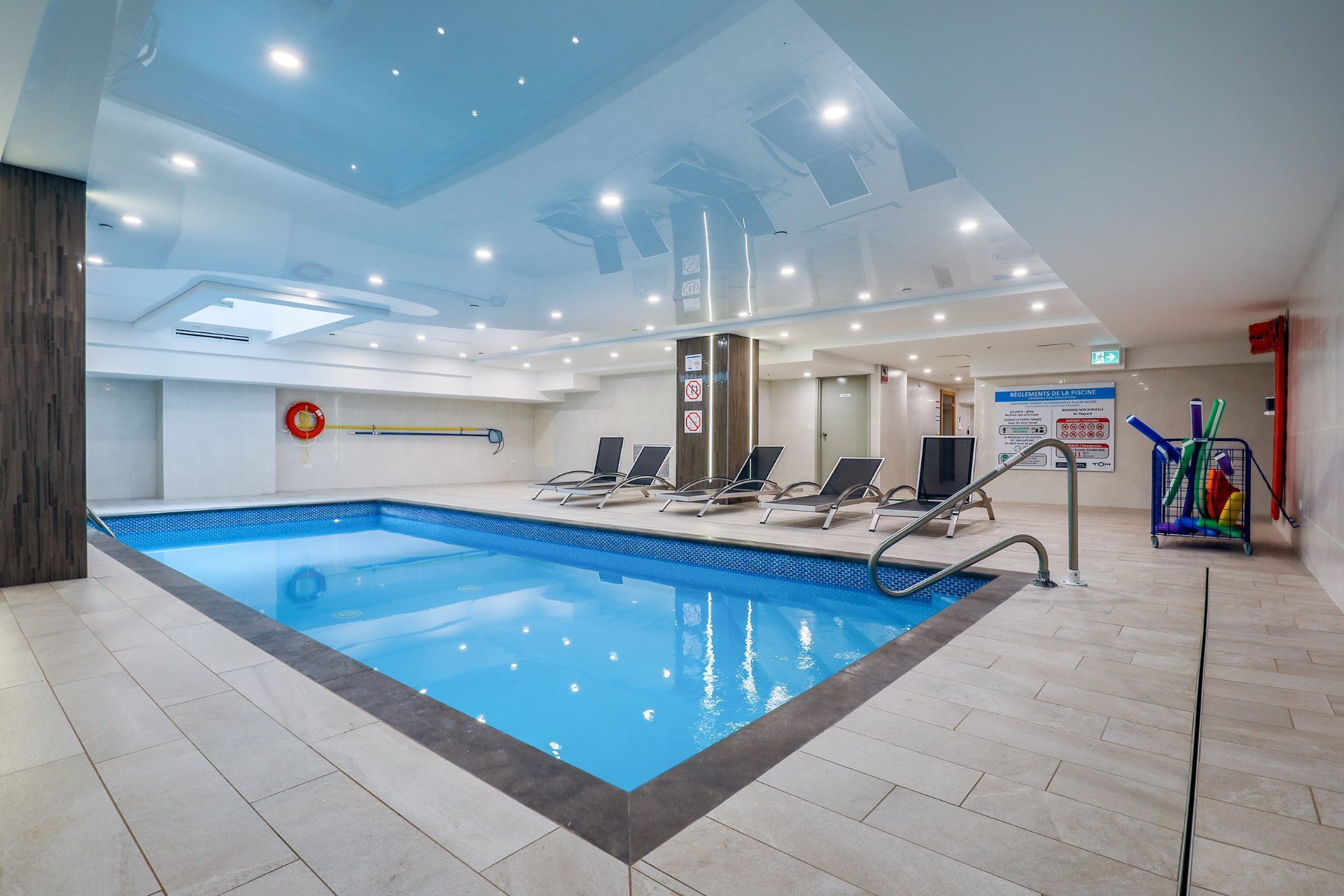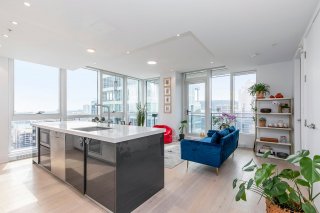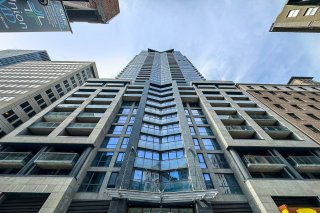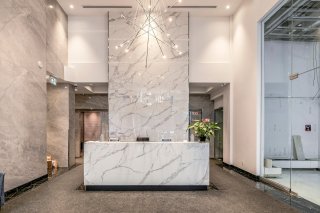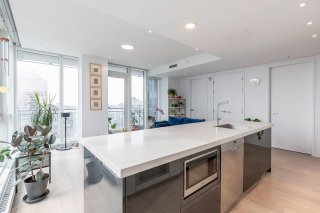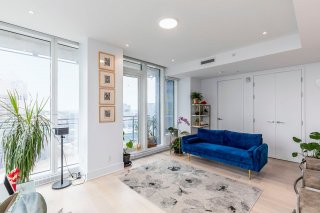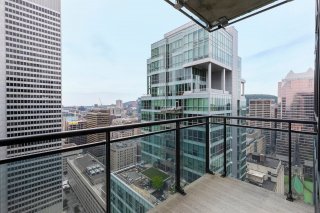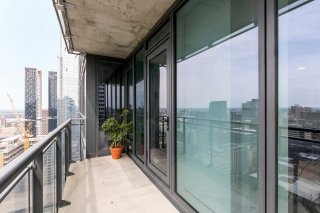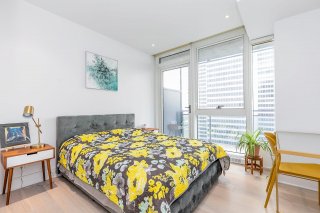1188 Av. Union
Montréal (Ville-Marie), QC H3B
MLS: 28178261
2
Bedrooms
1
Baths
0
Powder Rooms
2018
Year Built
Description
Turnkey 2 bedrooms condo with garage. Over 757sf living space. Very rare in the market. Corner unit with South West orientation. A lot of sunshine during the day. Open concept with no extra support column in the condo. Double balcony, you can barely find in the market. Fantastic view of the river and the montagne. A lot of extra upgraded: Spot lights, extra long kitchen counter top, light floor, finished ceiling. Principal bedroom and living room installed high end blinds. The condo fee included Central heating and Central cooling. The location is at the heart of Montreal.
Turnkey 2 bedrooms condo with garage. Over 757 sf living
space.
Very rare in the market. Corner unit with South West
orientation. A lot of sunshine during the day.
Open concept with no extra support column in the condo.
Double balcony, you can barely find in the market.
Fantastic view of the river and the montagne.
A lot of extra upgraded: Spot lights, extra long kitchen
counter top, light floor, finished ceiling.
Principal bedroom and living room installed high end
blinds.
The condo fee included Central heating and Central cooling.
The location is at the heart of Montreal Downtown. Near
University McGill, Step distance you got everything: Fast
food, fancy restaurants, The hudson Bay, Best Buy, Shops,
Banks, and parks.
Around 3 mins by walk to Metro station. and Access to the
underground city of Montreal.
In addition to exclusive access to the 34th floor,
residents can enjoy TOM Condos' top-notch amenities,
marrying convenience and luxury in downtown living.
| BUILDING | |
|---|---|
| Type | Apartment |
| Style | Detached |
| Dimensions | 0x0 |
| Lot Size | 0 |
| EXPENSES | |
|---|---|
| Co-ownership fees | $ 8784 / year |
| Common expenses/Rental | $ 0 / year |
| Municipal Taxes (2024) | $ 4846 / year |
| School taxes (2024) | $ 640 / year |
| ROOM DETAILS | |||
|---|---|---|---|
| Room | Dimensions | Level | Flooring |
| Bedroom | 10.11 x 10.8 P | AU | Wood |
| Bathroom | 7.10 x 5.6 P | AU | Ceramic tiles |
| Kitchen | 10.8 x 8.5 P | AU | Wood |
| Living room | 23.11 x 12.9 P | AU | Wood |
| Dining room | 8.6 x 12.0 P | AU | Wood |
| CHARACTERISTICS | |
|---|---|
| Heating system | Electric baseboard units |
| Water supply | Municipality |
| Heating energy | Electricity |
| Equipment available | Entry phone, Ventilation system, Central air conditioning |
| Easy access | Elevator |
| Garage | Attached, Heated, Single width |
| Pool | Indoor |
| Proximity | Highway, Hospital, Public transport, University |
| Parking | Garage |
| Sewage system | Municipal sewer |
| Zoning | Residential |
| Window type | Tilt and turn |
| Cadastre - Parking (included in the price) | Garage |
Matrimonial
Age
Household Income
Age of Immigration
Common Languages
Education
Ownership
Gender
Construction Date
Occupied Dwellings
Employment
Transportation to work
Work Location
Map
Loading maps...


