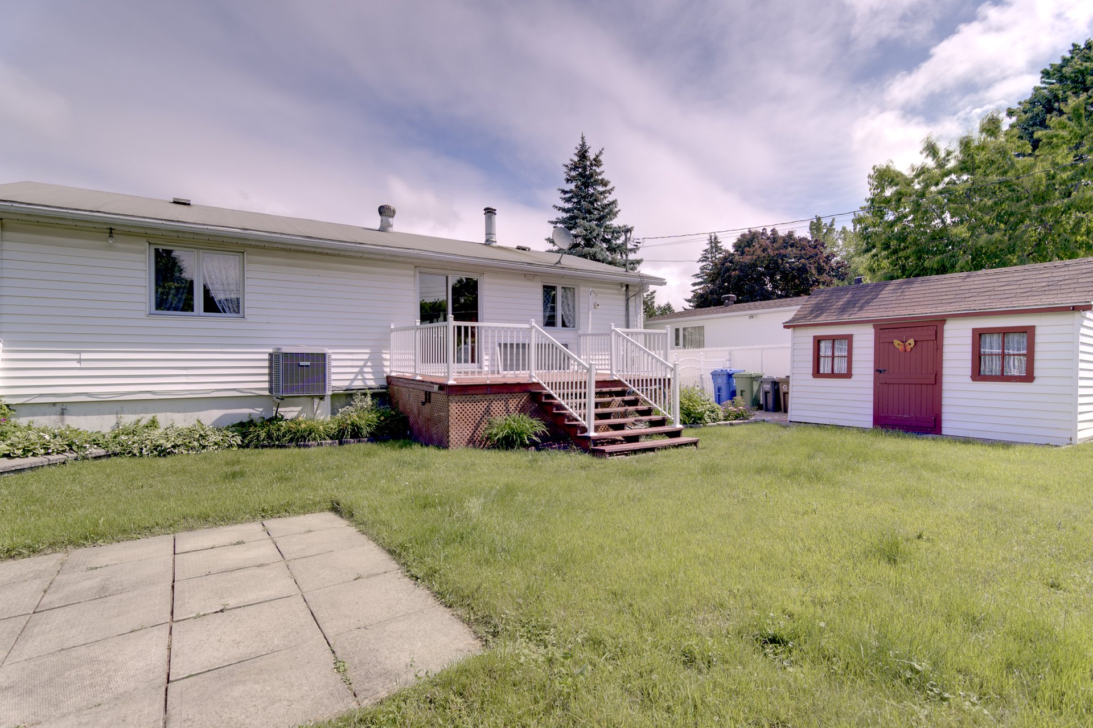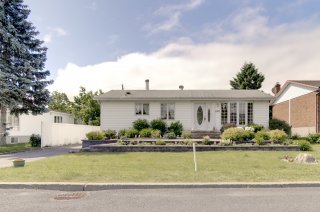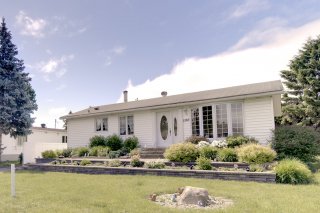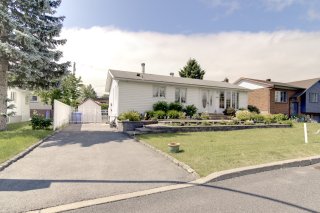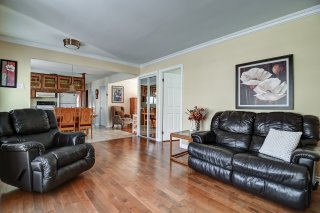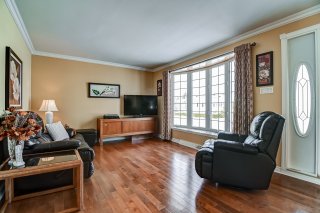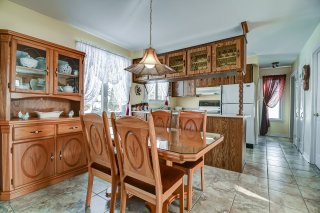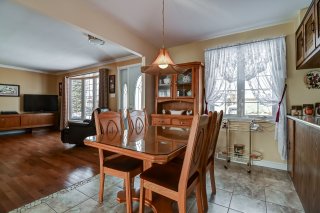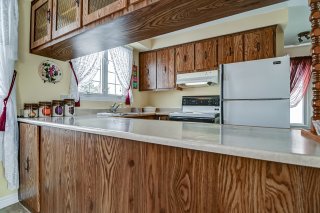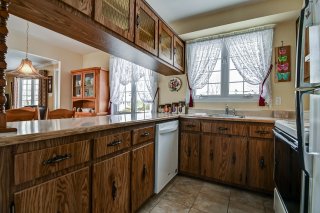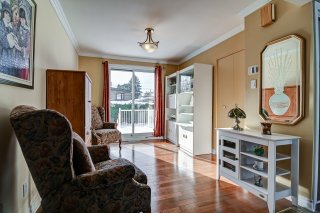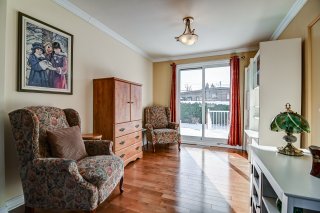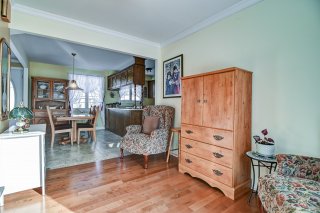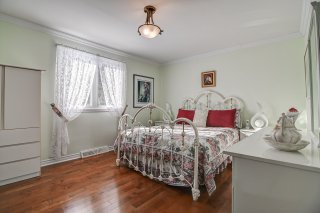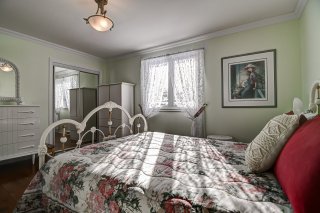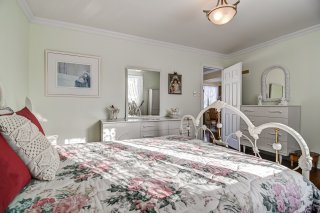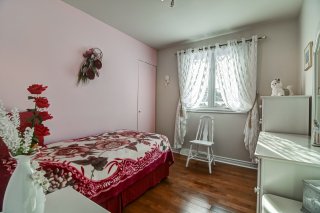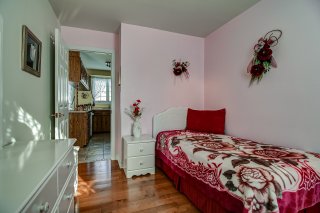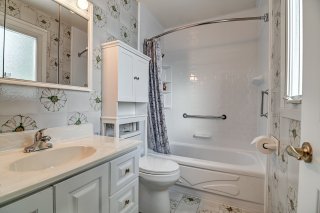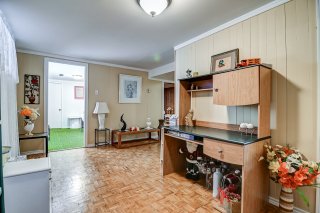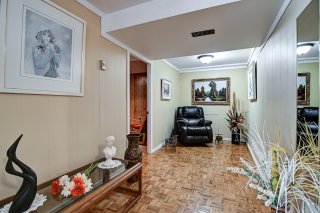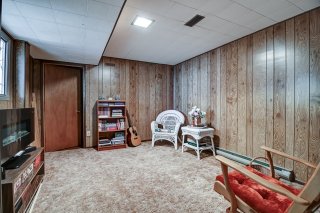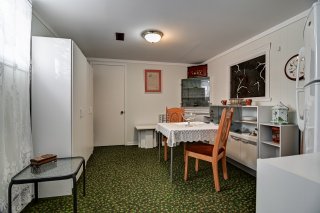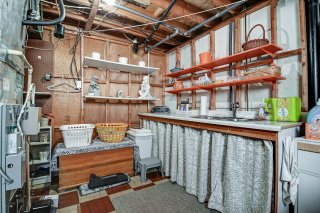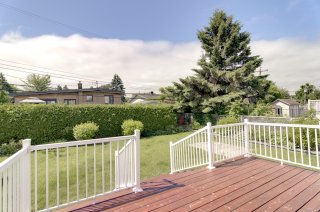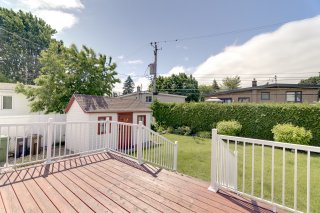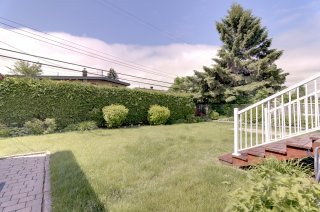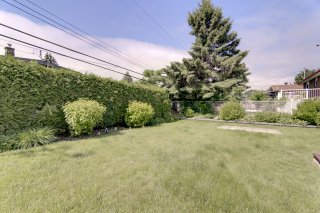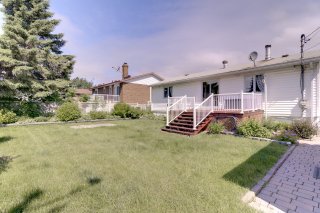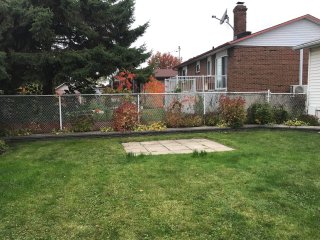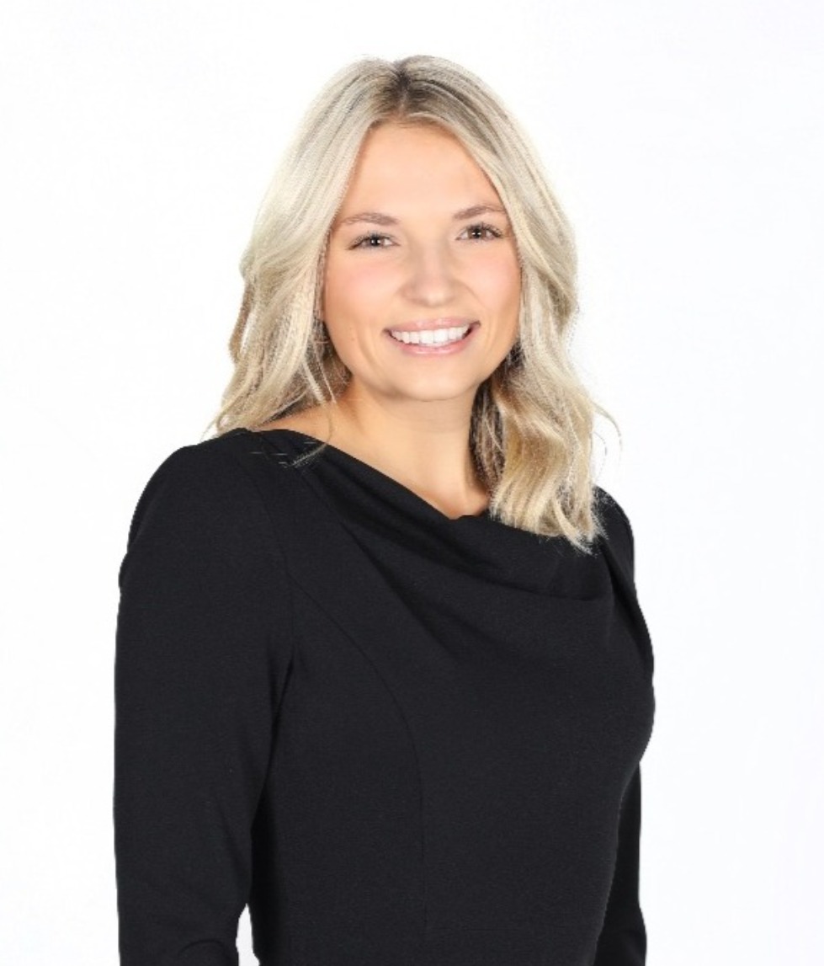1185 Rue Poirier
Brossard, QC J4W
MLS: 27895064
$579,000
4
Bedrooms
1
Baths
0
Powder Rooms
1971
Year Built
Description
LOCATION!!! Impeccable single-story home, maintained by the same owners for over 44 years. Nestled in the heart of a highly sought-after neighborhood in Brossard, just 5 minutes from REM Panama station, all amenities, and major roadways. Ideal home for a family, potential for 5 bedrooms, spacious living areas, and an exceptional location with nearby schools and parks. A rarity in the market.
Welcome to 1185 Poirier Street, a splendid single-story
home meticulously maintained for over 44 years by the same
owners. This property, impeccably clean, creates a
welcoming atmosphere.
On the ground floor, a spacious open-concept living area
includes a living room, dining room, and kitchen. Two
generously sized bedrooms are present, with the possibility
of converting a boudoir into a third bedroom, ultimately
accompanied by a full bathroom. This layout is ideal for
sharing family moments. The house enjoys natural light
throughout the day thanks to its numerous windows.
The basement features two bedrooms, a large laundry room
with the possibility of adding a full bathroom. Unleash
your imagination to customize this space according to your
needs. A door leads to the outside on the property's side.
Outside, a large driveway can accommodate up to 4 cars, and
a paved entrance is adorned with charming floral
landscaping. In the very intimate backyard, pleasant and
functional landscaping extends over a plot of over 5,000
square feet. A large treated wood patio, along with a
ground-level paved terrace, is perfect for enjoying summer
days. You also have the opportunity to garden and enhance
your space with flowers and plants, just as it already is.
The location is simply P-E-R-F-E-C-T. A strategic location,
just 5 minutes from REM Panama station, major roadways,
quick access to Montreal, Mail Champlain, and Dix30. The
nearby schools and parks make it an ideal place for
families. The street is quiet, in a family-friendly area,
ensuring comfort.
A visit will charm you.
| BUILDING | |
|---|---|
| Type | Bungalow |
| Style | Detached |
| Dimensions | 7.5x12.38 M |
| Lot Size | 491.4 MC |
| EXPENSES | |
|---|---|
| Municipal Taxes (2024) | $ 1789 / year |
| School taxes (2024) | $ 287 / year |
| ROOM DETAILS | |||
|---|---|---|---|
| Room | Dimensions | Level | Flooring |
| Kitchen | 11.8 x 8.2 P | Ground Floor | Ceramic tiles |
| Dining room | 11.8 x 8 P | Ground Floor | Ceramic tiles |
| Living room | 17.8 x 11.8 P | Ground Floor | Wood |
| Den | 11.5 x 9.8 P | Ground Floor | Wood |
| Primary bedroom | 11.5 x 14.4 P | Ground Floor | Wood |
| Bedroom | 11.5 x 8.8 P | Ground Floor | Wood |
| Bathroom | 4.10 x 8.3 P | Ground Floor | Ceramic tiles |
| Laundry room | 13.7 x 12.7 P | Basement | Flexible floor coverings |
| Bedroom | 12.11 x 10.6 P | Basement | Ceramic tiles |
| Bedroom | 12.11 x 11.1 P | Basement | Carpet |
| Living room | 6.5 x 13.7 P | Basement | Parquetry |
| Family room | 15.9 x 8.6 P | Basement | Parquetry |
| CHARACTERISTICS | |
|---|---|
| Landscaping | Fenced |
| Cupboard | Wood |
| Heating system | Air circulation |
| Water supply | Municipality |
| Equipment available | Central vacuum cleaner system installation, Central heat pump |
| Foundation | Poured concrete |
| Proximity | Highway, Hospital, Park - green area, Elementary school, High school, Public transport, Bicycle path, Daycare centre, Réseau Express Métropolitain (REM) |
| Basement | 6 feet and over, Finished basement |
| Parking | Outdoor |
| Sewage system | Municipal sewer |
| Topography | Flat |
| Zoning | Residential |
| Roofing | Elastomer membrane |
| Driveway | Asphalt |


























