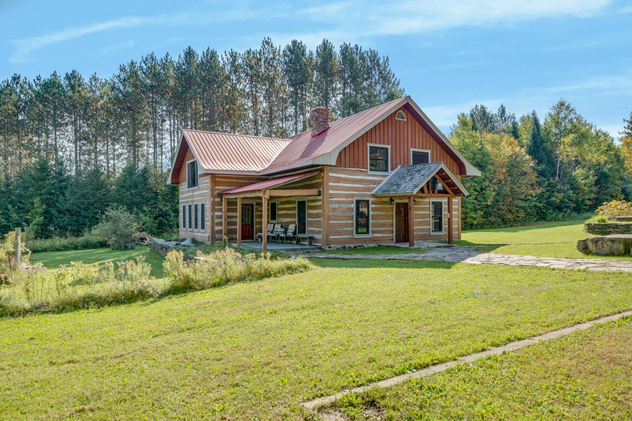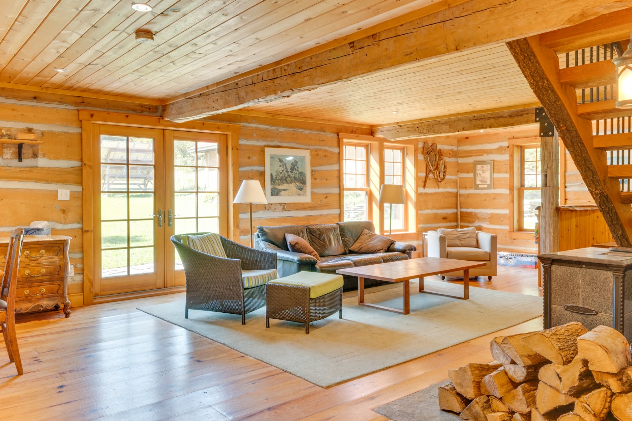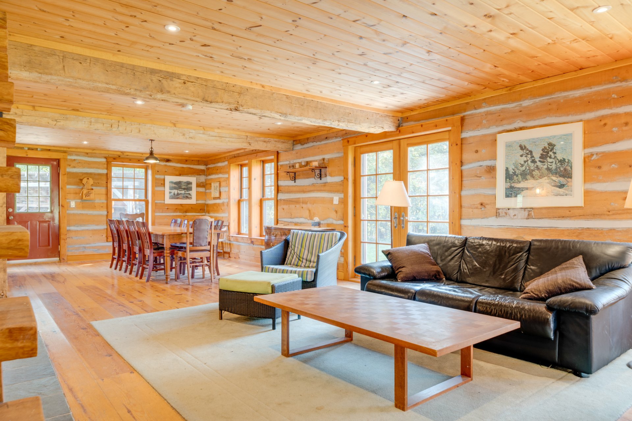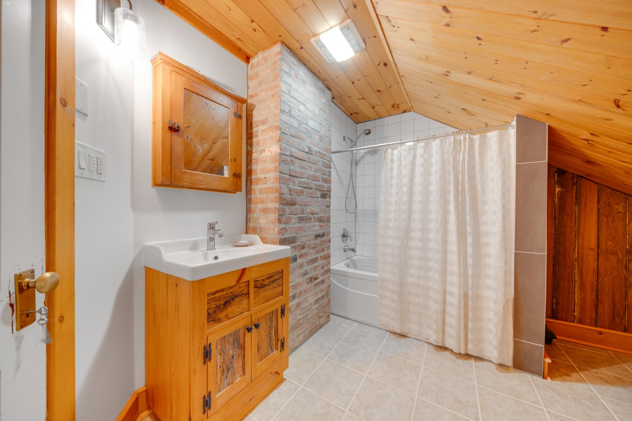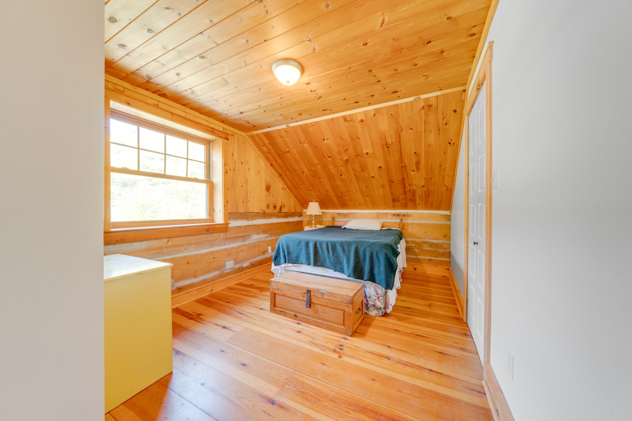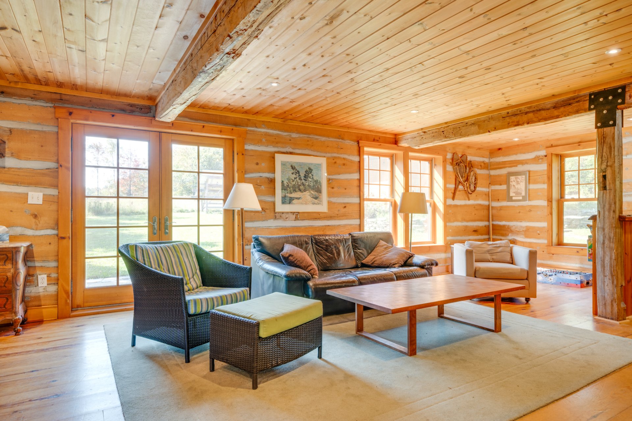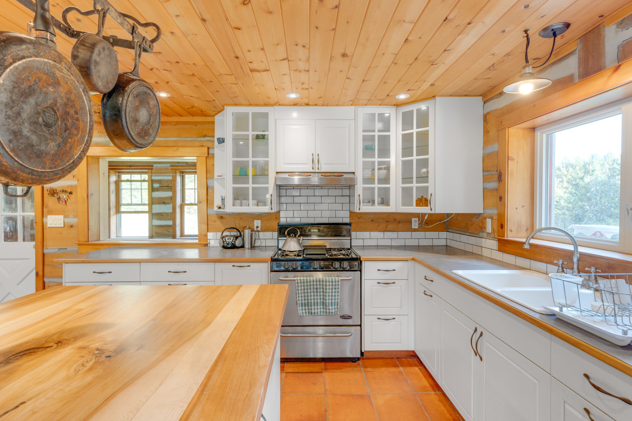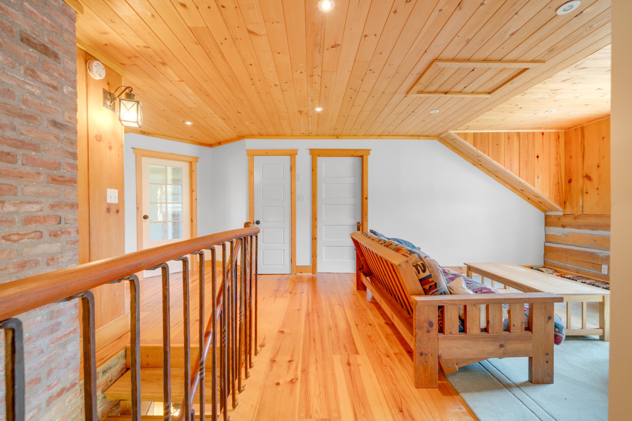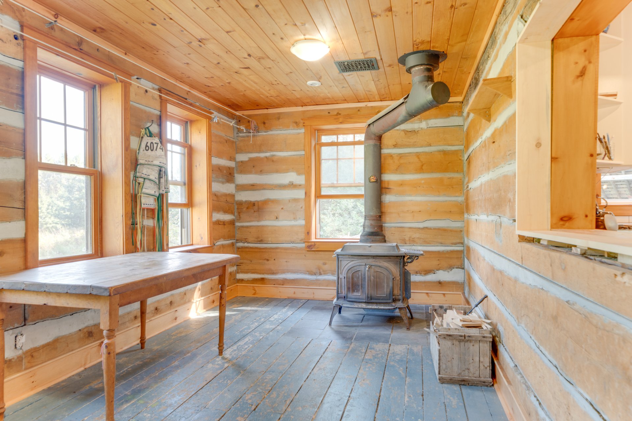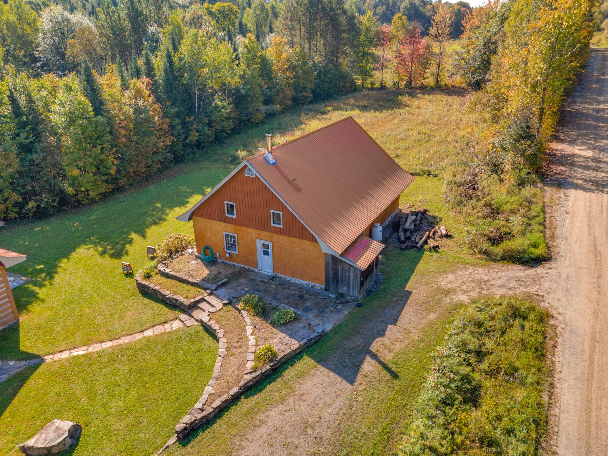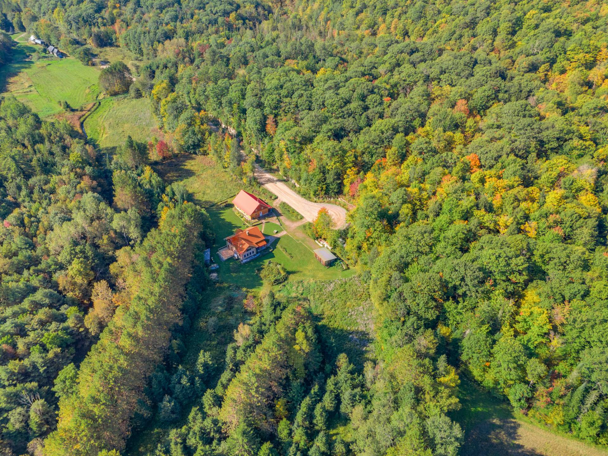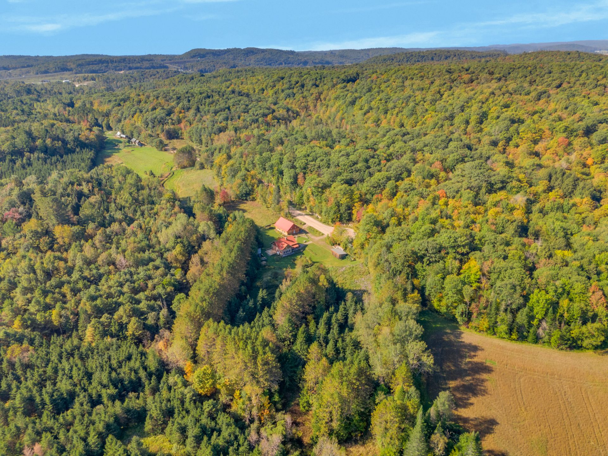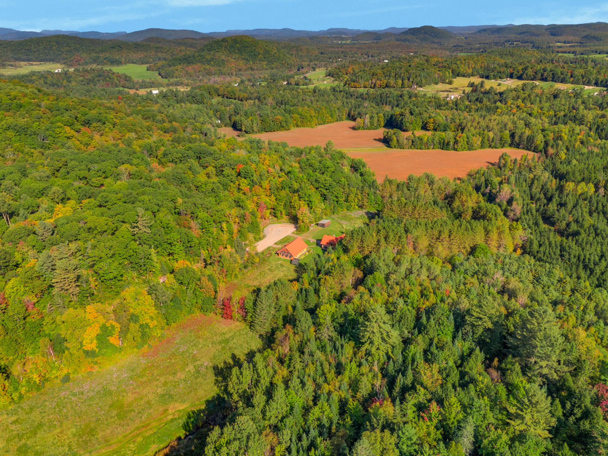Description
The ultimate private country paradise! Ultra efficient open concept 4 bedroom custom build on 30 acres of multi-use zoned land, mainly solar powered with propane for boiler, stove & dryer. Featuring handcrafted custom finishings, including a steam bent stair banister & stairs milled on site, glycol heated radiant slab, hot water on demand, 2 bathrooms & 1 powder, over 500sq/ft of decking, 150sq/ft stone patio, massive 30x50 workshop piped for radiant heating, large shed, wood shelter, 2 septic tanks for home & workshop & 2 wood stoves. The beauty & comfort of this property is perfectly complimented by the breathtaking land that surrounds it.
Special Features & Details:
-1500 sq' straw bale detached workshop
-30-acre lot; mixed forest, maple trees can be tapped
-24-volt solar system with Diesel generator backup
-In-floor heating connected to propane boiler
-2 wood stoves
-Wired for baseboards in the upstairs bedrooms and
bathrooms.
The House:
Built in 2007, this house was designed and built for energy
efficiency while leveraging the cozy feel of natural
materials.
Structural Insulated Panels (SIPs) jacketed by reclaimed
logs give the walls incredible insulation and a rustic look.
The positioning and roof overhangs allow for passive solar
gain in the winter and shade in the summer.
Heat comes from 2 wood stoves and in-floor heat run by a
propane boiler. Wired for baseboard heaters.
Upstairs there are 4 large bedrooms. The master overlooks
the garden to the north and has an ensuite bathroom. There
is a second full bathroom upstairs and also a family room
that overlooks the workshop to the south.
Downstairs there is a bathroom/utility room, office/guest
room, custom kitchen, open-concept living & dining room, &
den.
Floors throughout are surfaced with wide white pine and
tile; ceilings are faced with tongue & grove pine.
The brick-encased chimney in the center of the house serves
as a radiant "heat sink" when the main soapstone stove is
going, & the closet behind it in the utility/bathroom
serves as an excellent warm place to proof bread dough and
make ferments.
Stone walls built from local river rocks border the shop
and the north side of the house.
The Land:
The acreage is quiet, protected, & at the end of the
municipal road, bordered by farmland.
Lots to explore! The mixed forest is perfect for people who
love to ski, snowshoe, and get outside. Out back we've been
nurturing a white pine plantation planted by our neighbour
in the 1970s in an effort to re-establish these magnificent
trees. There are also maples, birch & red pine, a small
creek, & a healthy animal ecosystem.
This land is well protected from development, is quiet &
secluded while also being within minutes of Hwy 50.
The land is zoned "white" meaning it is open for
agriculture or residential use. The road is maintained by
the municipality so the homestead benefits from school bus,
snow removal, & garbage/recycling services.
We brought in good soil for a productive garden & there is
ample room to expand it.
The land is amazingly quiet & rustic yet is within striking
distance to major centres.
The Workshop:
The strawbale construction & passive solar windows give
this 1500sq' workshop incredible heat retention & inspiring
energy.
The floor is polished cement for easy cleaning & is piped
ready for in-floor heating though a boiler has yet to be
installed.
The water from the well runs into the workshop & then runs
underground to the house. The workshop has running water, a
bathroom & its own septic. Loft for storage & a separate
heated room for finishing/storage.
