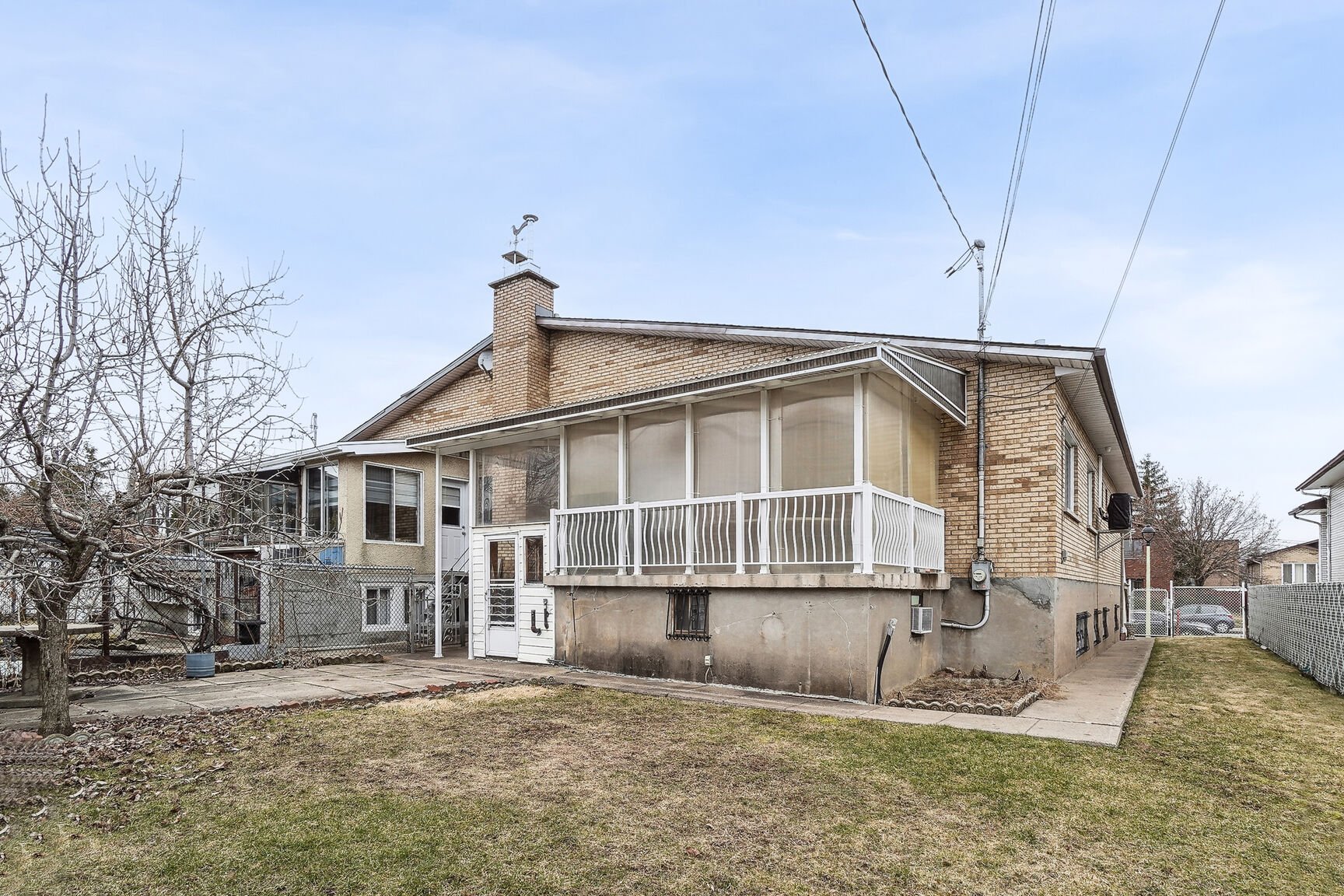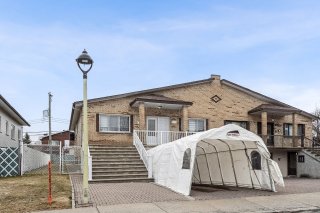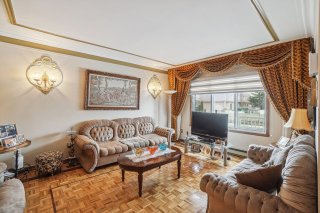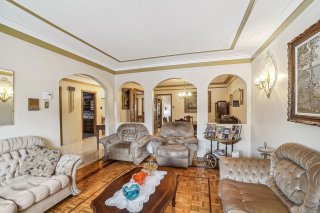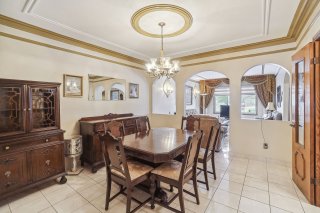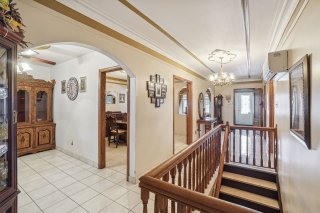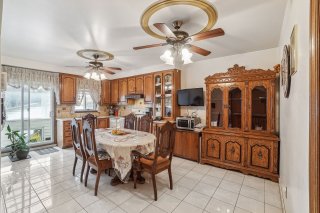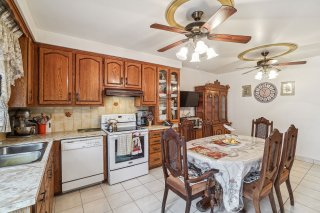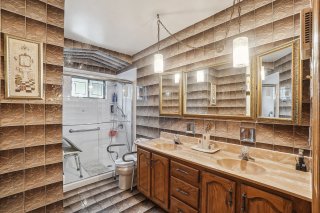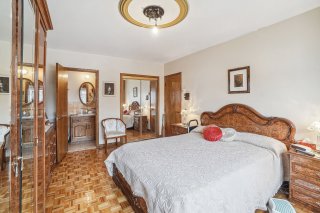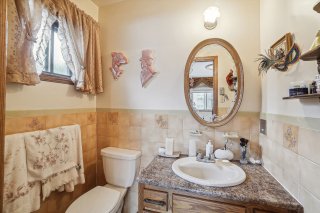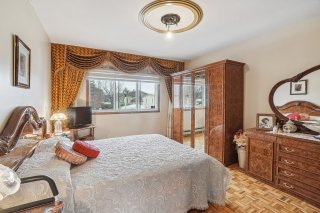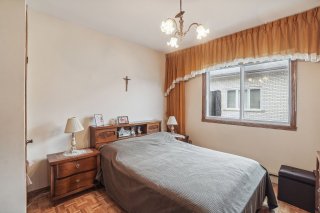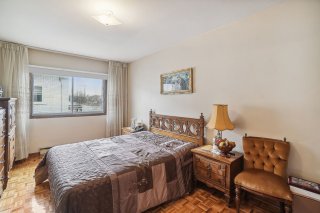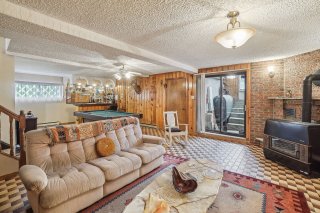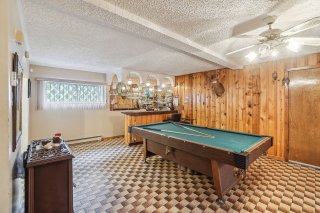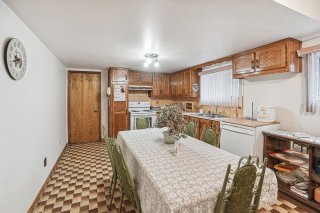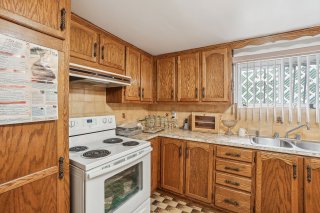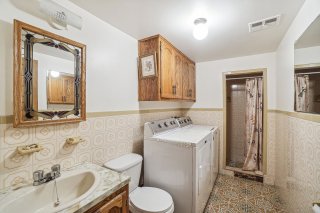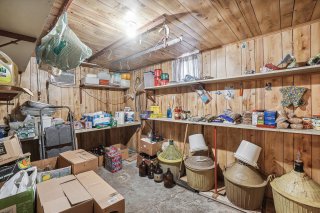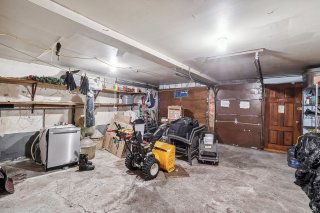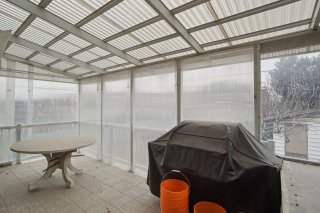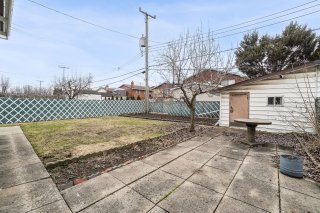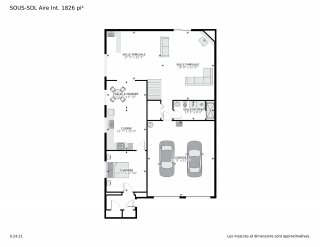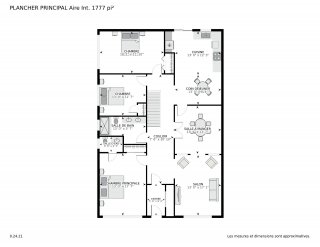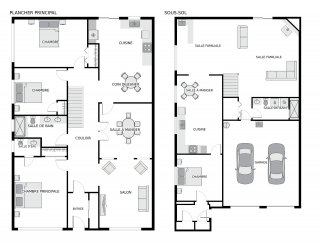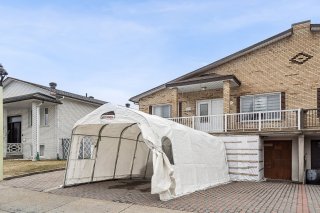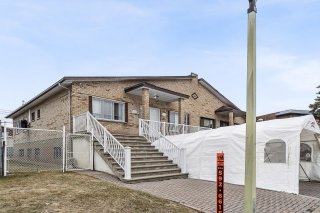11720 Av. Clément Ader
Montréal (Rivière-des-Prairies, QC H1E
MLS: 10479700
$695,000
4
Bedrooms
2
Baths
1
Powder Rooms
1981
Year Built
Description
Extremely large and spacious bungalow located in the heart of Rivière-des-Prairies in proximity to all services. Bungalow (approx 32 x 54) amongst one of the larges in the neighborhood. 3+1 bedrooms and 2+1 bathroom is everything ideal for a family or a possible intergeneration home. Basement with large playroom w/ bar + 2nd kitchen as well as a separate entrance and patio door to backyard. Double garage. Wall-mounted thermopompe (2020). Back balcony with awning and large back yard. Property maintained over the years ideal for large family but also has enormous potential w/ grand size. Do not hesitate as this property is a rarity in RDP!
Extremely large and spacious bungalow located in the heart
of Rivière-des-Prairies in proximity to all services.
Bungalow (approx 32 x 54) amongst one of the larges in the
neighborhood.
The property
- Owned by the same family since construction (1981)
- Meticulously maintained since construction (1981)
- Possible inter-generational house (to be verified at the
municipality)
- Wall-mounted thermopompe (2020)
- One of the largest bungalows in RDP (approx 32 x 54)
- Double garage + double driveway
- stairs and railings changed
Mainfloor
- large entrance
- 3 large bedrooms
- large main bathroom + ensuite powderoom
- possible open concept living room, dining room and kitchen
- awning on back balcony
Basement
- could be used by a family member (inter generational)
- separate and private entrance
- 2nd kitchen
- 2nd full bathroom
- large playroom with bar
- coldroom
- double garage
Location
- In proximity to many grocery stores, shops, bakeries,
drug stores, gyms and more
- Parks
- Bike paths
- Schools (French and English)
- Daycare centers
Public Transportation
- Bus: Gouin, Perras, Maurice-Duplessis, Armand-Bombardier,
Monselet
- Metrobus: Maurice-Duplessis (to Radisson) and Perras (to
Radisson)
- Metro: Radisson
- Train: Anjou, Rivière-des-Prairies, Montréal-Nord
- Autoroute 40, Autoroute 25, Autoroute 440
- Pont A-25
Do not wait long and book your visit today!
| BUILDING | |
|---|---|
| Type | Bungalow |
| Style | Semi-detached |
| Dimensions | 14.94x10.03 M |
| Lot Size | 501.6 MC |
| EXPENSES | |
|---|---|
| Municipal Taxes (2024) | $ 4437 / year |
| School taxes (2024) | $ 471 / year |
| ROOM DETAILS | |||
|---|---|---|---|
| Room | Dimensions | Level | Flooring |
| Hallway | 4.1 x 7.4 P | Ground Floor | Ceramic tiles |
| Primary bedroom | 15 x 11 P | Ground Floor | Parquetry |
| Washroom | 5 x 4 P | Ground Floor | Ceramic tiles |
| Bedroom | 16 x 10 P | Ground Floor | Parquetry |
| Bedroom | 11 x 10 P | Ground Floor | Parquetry |
| Living room | 15 x 11 P | Ground Floor | Parquetry |
| Dining room | 15 x 11 P | Ground Floor | Ceramic tiles |
| Kitchen | 18 x 11 P | Ground Floor | Ceramic tiles |
| Bathroom | 11 x 6 P | Ground Floor | Ceramic tiles |
| Hallway | 8 x 3.4 P | Basement | Ceramic tiles |
| Bedroom | 12 x 11 P | Basement | Ceramic tiles |
| Playroom | 30 x 19 P | Basement | Ceramic tiles |
| Bathroom | 7.6 x 5 P | Basement | Ceramic tiles |
| Cellar / Cold room | 13.7 x 9.8 P | Basement | Concrete |
| CHARACTERISTICS | |
|---|---|
| Driveway | Plain paving stone |
| Heating system | Electric baseboard units |
| Water supply | Municipality |
| Heating energy | Electricity |
| Foundation | Poured concrete |
| Garage | Heated |
| Siding | Brick |
| Bathroom / Washroom | Adjoining to primary bedroom, Seperate shower |
| Basement | 6 feet and over, Finished basement, Separate entrance |
| Parking | Outdoor, Garage |
| Sewage system | Municipal sewer |
| Hearth stove | Oil fireplace |





















