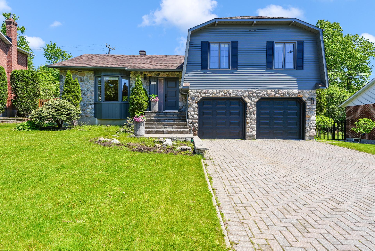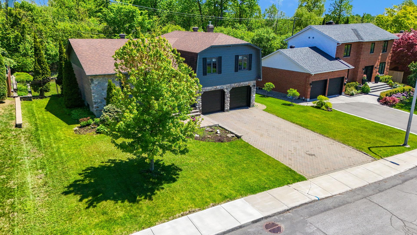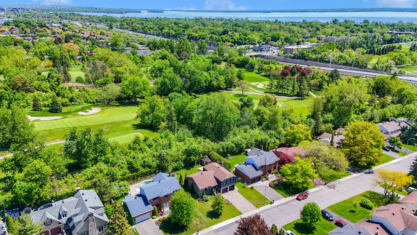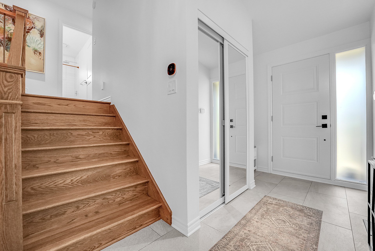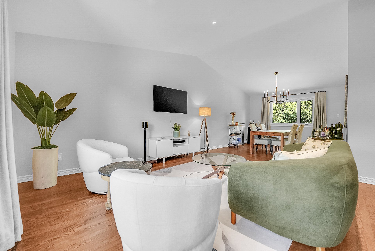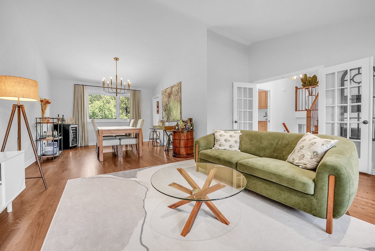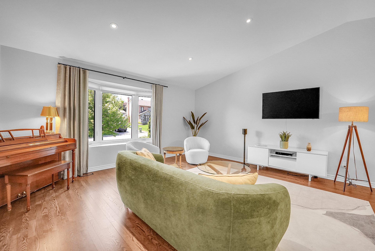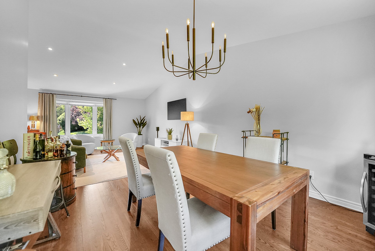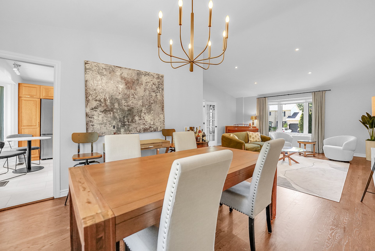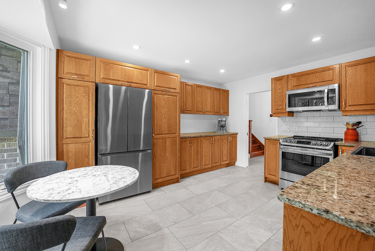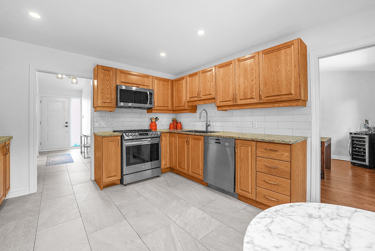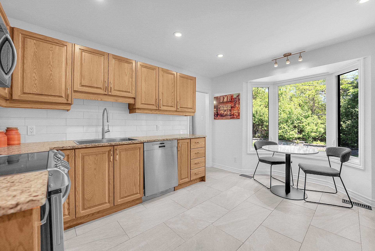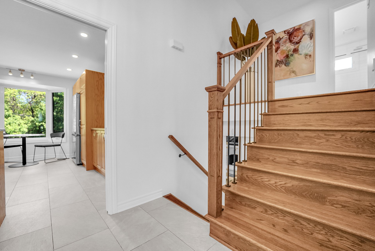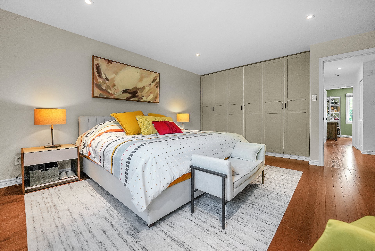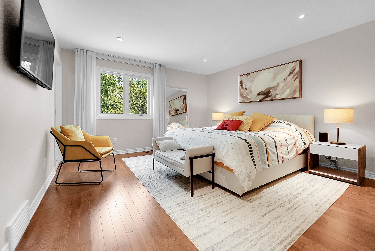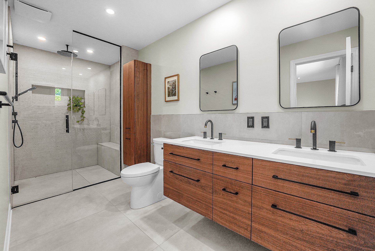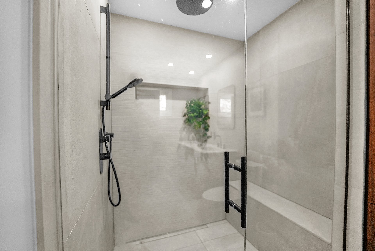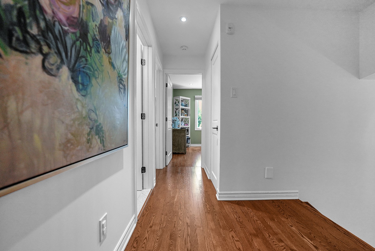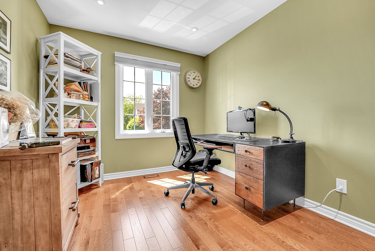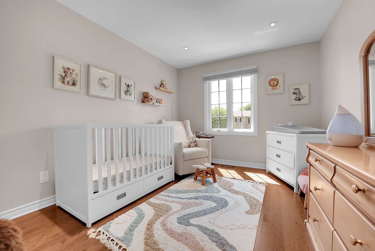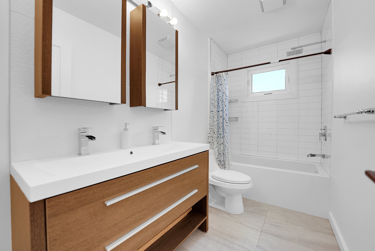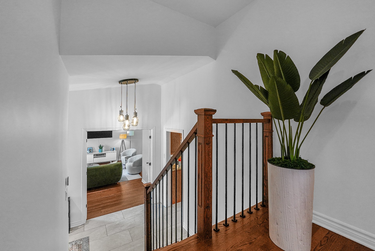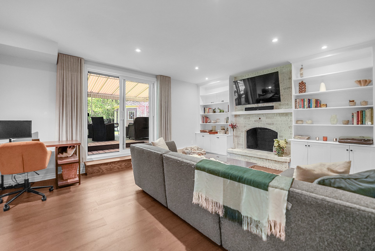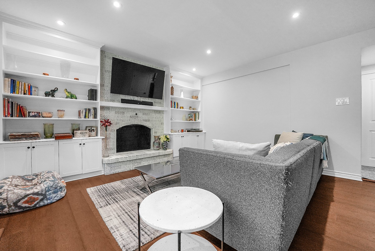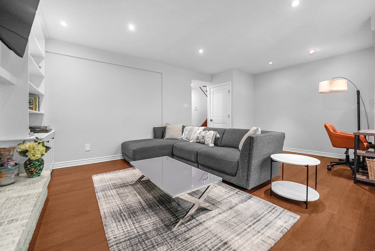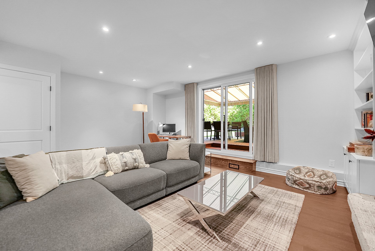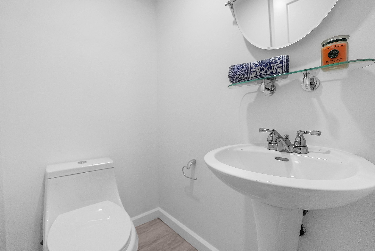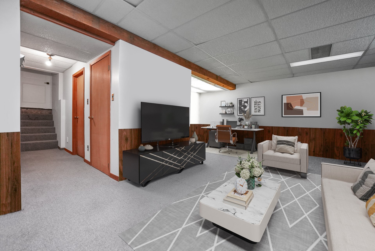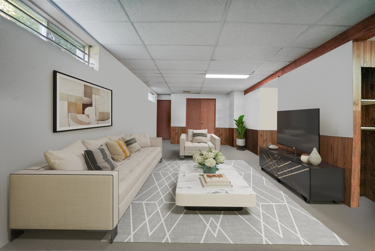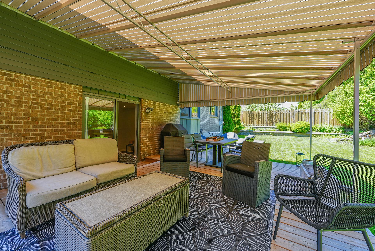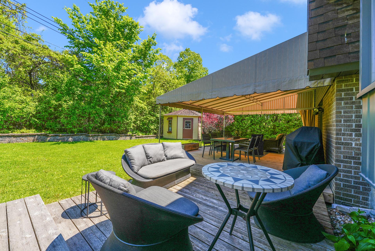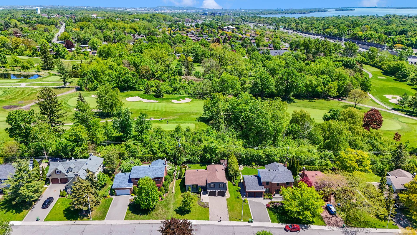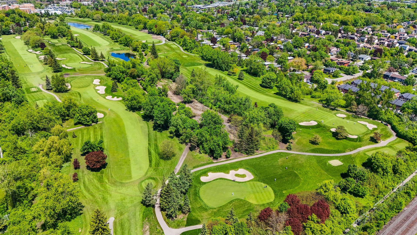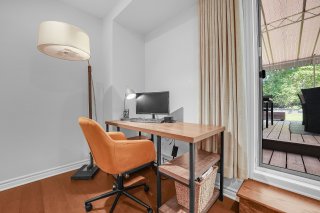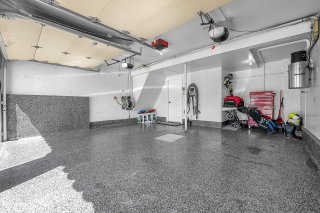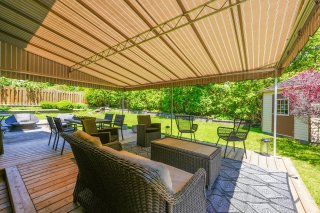117 Av. Amberley
Pointe-Claire, QC H9R
MLS: 14571309
$1,150,000
3
Bedrooms
2
Baths
1
Powder Rooms
1985
Year Built
Description
Stunning fully renovated two-storey home on the golf course. 3 beds, 2+1 baths, double garage, high-end finishes, walk-out family room, gorgeous ensuite, electric blackout blinds and more! Prime location, 20-min walk to the Village, quick access to Hwy 20/40. A rare gem in a highly sought-after area! At the Sellers' request, visits will start Wednesday June 4th Open house June 8th 2:00-4:00pm
Welcome to 117 Amberley Avenue, a beautifully renovated
two-storey home nestled in one of Pointe-Claire's most
sought-after neighborhoods. Backing directly onto the golf
course, this turnkey property offers the perfect balance of
luxury, comfort, and convenience.
Featuring 3 spacious bedrooms and 2+1 bathrooms, including
a stunning ensuite designed with impeccable taste and
high-end finishes. The home has been completely renovated
with top-quality materials throughout, offering modern
elegance in every detail.
Enjoy the seamless blend of indoor and outdoor living with
a walk-out family room that opens up to a private,
landscaped exterior space, ideal for entertaining or simply
relaxing in peace. All bedrooms are equipped with electric
blackout blinds for ultimate comfort and privacy.
Additional highlights include a double garage, quick access
to Highways 20 and 40, and just a 20-minute walk to the
charming Pointe-Claire Village with its boutiques, cafes,
and waterfront.
This is more than just a home, it's a lifestyle.
Don't miss your opportunity to own this exceptional
property. Contact us today for a private showing.
Virtual Visit
| BUILDING | |
|---|---|
| Type | Two or more storey |
| Style | Detached |
| Dimensions | 11.63x14 M |
| Lot Size | 716 MC |
| EXPENSES | |
|---|---|
| Municipal Taxes (2025) | $ 4980 / year |
| School taxes (2024) | $ 630 / year |
| ROOM DETAILS | |||
|---|---|---|---|
| Room | Dimensions | Level | Flooring |
| Living room | 5.29 x 4.35 M | Ground Floor | Wood |
| Dining room | 3.66 x 4.4 M | Ground Floor | Wood |
| Kitchen | 4.40 x 3.69 M | Ground Floor | Tiles |
| Washroom | 1.40 x 1.7 M | RJ | Tiles |
| Family room | 5.80 x 4.30 M | RJ | Wood |
| Primary bedroom | 5.34 x 4.7 M | 2nd Floor | Wood |
| Bathroom | 3.96 x 1.68 M | 2nd Floor | Tiles |
| Bedroom | 3.82 x 2.72 M | 2nd Floor | Wood |
| Bedroom | 4.12 x 3.0 M | 2nd Floor | Wood |
| Bathroom | 3.0 x 1.5 M | 2nd Floor | Tiles |
| Playroom | 7.75 x 5.26 M | Basement | Carpet |
| Laundry room | 2.7 x 1.97 M | Basement | Concrete |
| Storage | 4.18 x 1.87 M | Basement | Concrete |
| CHARACTERISTICS | |
|---|---|
| Basement | 6 feet and over, Finished basement |
| Bathroom / Washroom | Adjoining to primary bedroom |
| Heating system | Air circulation |
| Roofing | Asphalt shingles |
| Garage | Attached, Heated |
| Proximity | Bicycle path, Daycare centre, Elementary school, Golf, High school, Highway, Hospital, Park - green area |
| Equipment available | Central air conditioning, Central heat pump, Central vacuum cleaner system installation, Electric garage door, Ventilation system |
| Heating energy | Electricity |
| Parking | Garage, Outdoor |
| Sewage system | Municipal sewer |
| Water supply | Municipality |
| Distinctive features | No neighbours in the back |
| Windows | Other |
| Driveway | Plain paving stone |
| Zoning | Residential |
| Cupboard | Wood |
