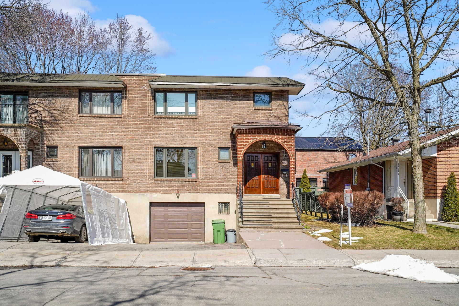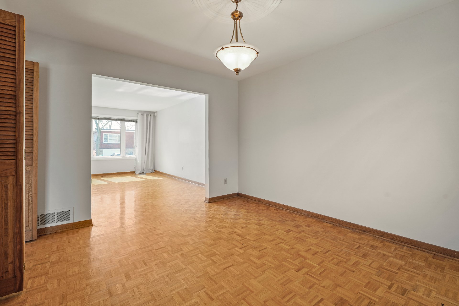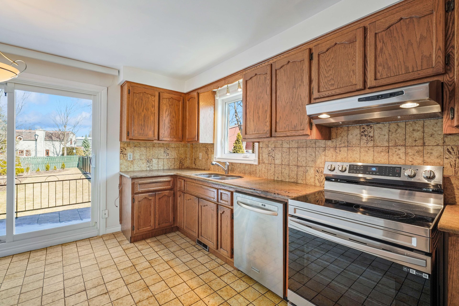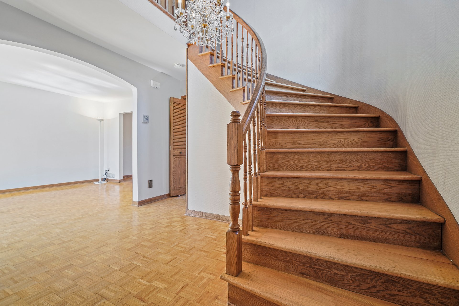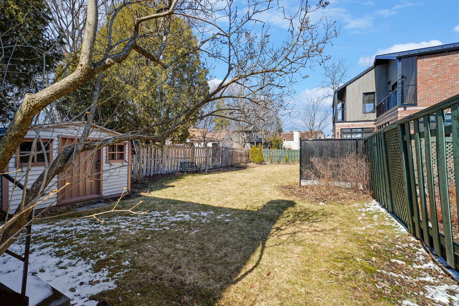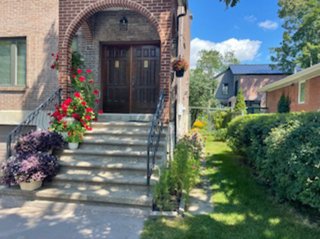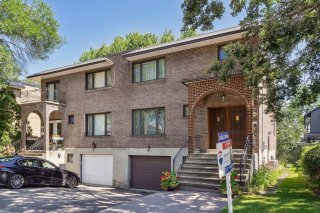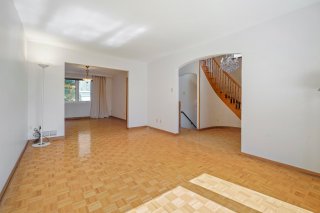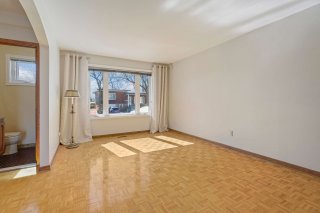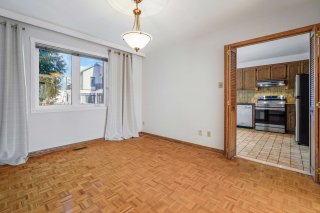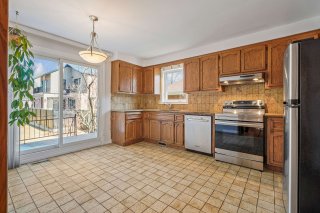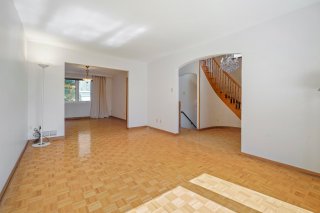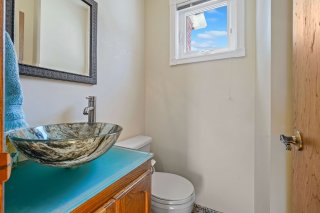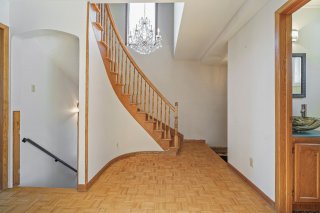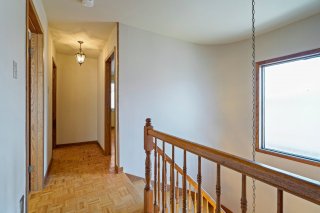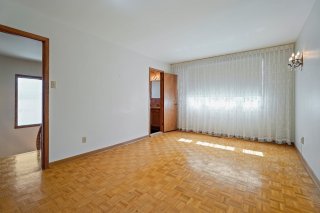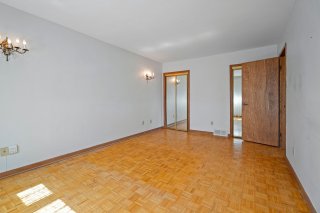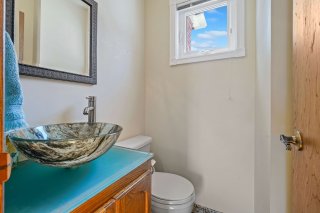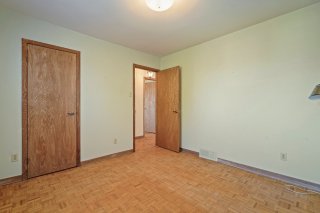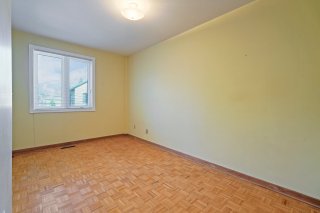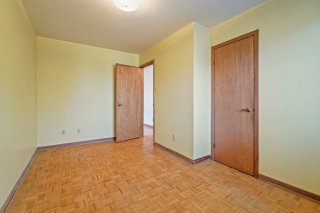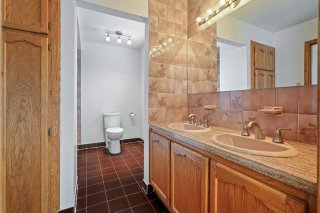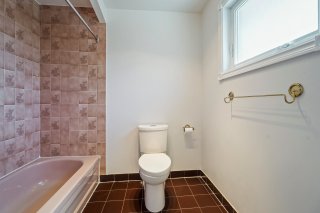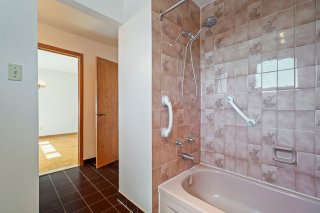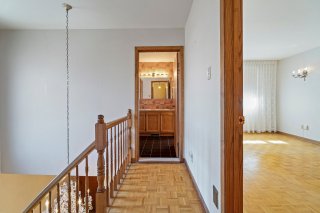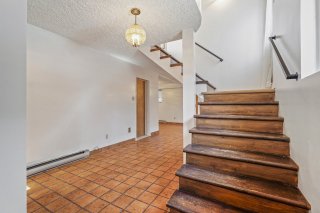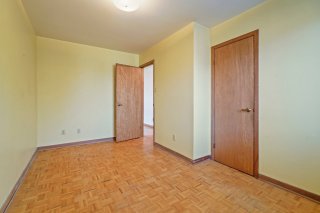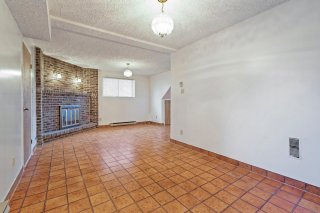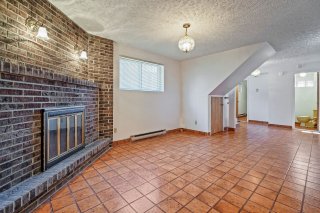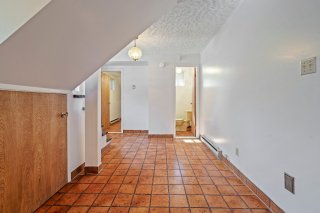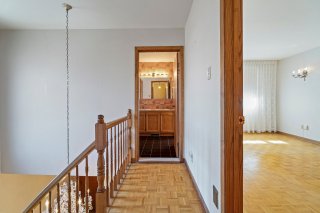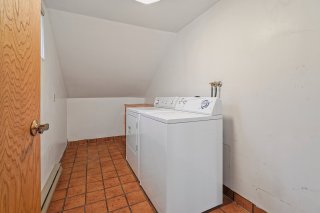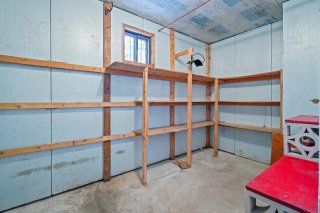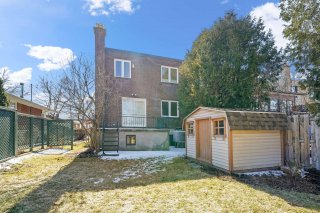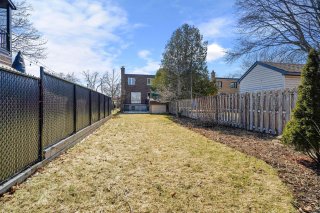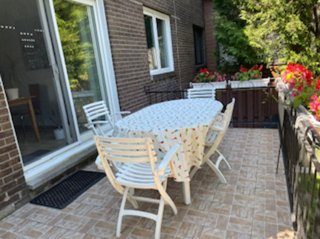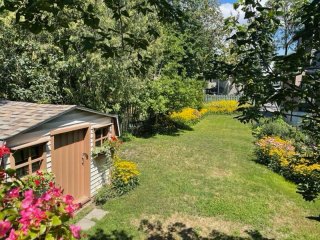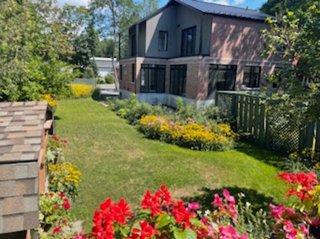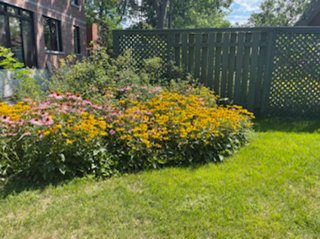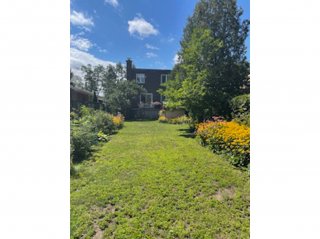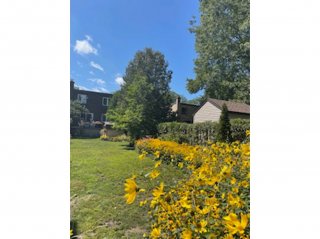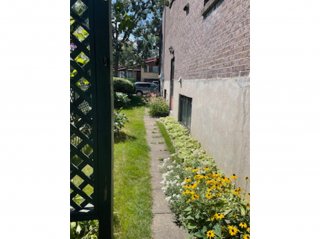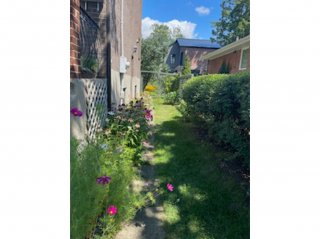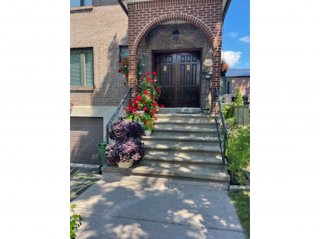11625 Rue Tanguay
Montréal (Ahuntsic-Cartierville), QC H3L
MLS: 22336223
$938,000
4
Bedrooms
1
Baths
2
Powder Rooms
1979
Year Built
Description
IMMEDIATE OCCUPANCY! Charming semi-detached in a peaceful area of Ahuntsic Ouest very close to the river with its beautiful walking and cycling paths. Several possibilities are available to you with this pretty cottage and its superb backyard. Having an exterior access door on the side of the house, this gives free rein to several projects such as a home office or renting a room or simply an entrance for the children! Several points will enhance your comfort, such as central heat pump, central vacuum cleaner, interior storage and more. RARE ON THE MARKET, NOT TO BE MISSED!
IMMEDIATE OCCUPANCY! APPLIANCES INCLUDED!
This bright semi-detached decorated with beautiful original
oak woodwork will be able to satisfy all your expectations!
You will be able to sit comfortably there and give free
rein to your imagination in order to carry out your
interior and exterior development projects.
The large landscaped backyard will allow you to install a
swimming pool, a swimming lane or a large edible garden,
play modules for children or a beautiful Lounge-style space.
The exterior door on the side of the house makes access to
multiple projects even easier.
The finished basement can be used as a home office,
bedroom, home theater, family room or games room.
You will be able to benefit from the following strong
points in particular:
- One-way street to the north;
- Close to large parks;
- Very close to bike paths along the river and walking
trails;
- Bus stop a few steps away;
- Located 10 minutes from Henri-Bourassa metro, Carrefour
Laval, Sacré-Coeur hospital and schools;
- Easy access to highways 15 and 440;
- Near cafes, restaurants, bakeries, shops, markets;
- Close to all services and amenities.
A MUST SEE !
| BUILDING | |
|---|---|
| Type | Two or more storey |
| Style | Semi-detached |
| Dimensions | 0x0 |
| Lot Size | 3909.1 PC |
| EXPENSES | |
|---|---|
| Municipal Taxes (2024) | $ 5893 / year |
| School taxes (2023) | $ 719 / year |
| ROOM DETAILS | |||
|---|---|---|---|
| Room | Dimensions | Level | Flooring |
| Living room | 11 x 16.10 P | Ground Floor | |
| Dining room | 13.3 x 10.11 P | Ground Floor | |
| Kitchen | 9.8 x 13.2 P | Ground Floor | |
| Washroom | 4.4 x 4 P | Ground Floor | |
| Bedroom | 16.9 x 11.1 P | 2nd Floor | |
| Bedroom | 11 x 10.8 P | 2nd Floor | |
| Bedroom | 9.2 x 14.5 P | 2nd Floor | |
| Bathroom | 7.4 x 11.11 P | 2nd Floor | |
| Family room | 25.1 x 10.11 P | Basement | |
| Washroom | 4.7 x 4.4 P | Basement | |
| Laundry room | 12.11 x 6 P | Basement | |
| Bedroom | 6.10 x 13.4 P | Basement | |
| CHARACTERISTICS | |
|---|---|
| Heating system | Air circulation, Electric baseboard units |
| Water supply | Municipality |
| Heating energy | Electricity |
| Equipment available | Central vacuum cleaner system installation, Other, Central air conditioning, Central heat pump |
| Foundation | Poured concrete |
| Garage | Fitted, Single width |
| Proximity | Highway, Cegep, Golf, Hospital, Park - green area, Elementary school, High school, Public transport, University, Bicycle path, Daycare centre |
| Basement | 6 feet and over |
| Parking | Outdoor, Garage |
| Sewage system | Municipal sewer |
| Roofing | Other |
| Topography | Flat |
| Zoning | Residential |
| Driveway | Asphalt |
