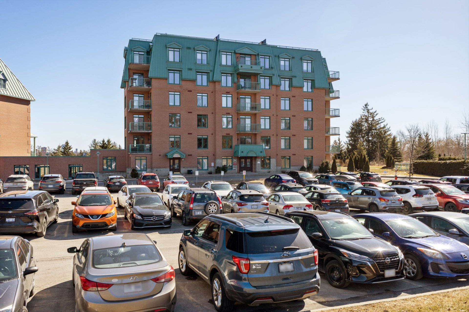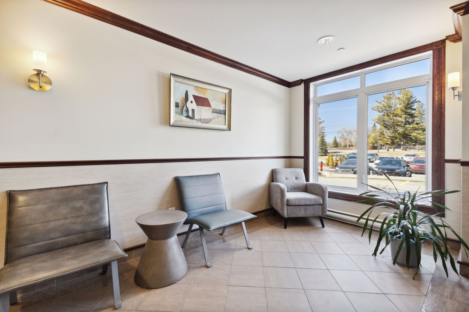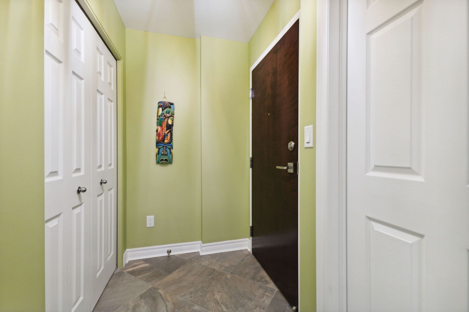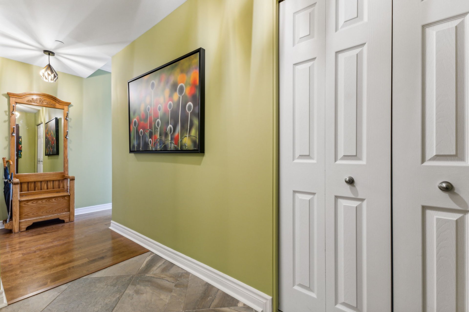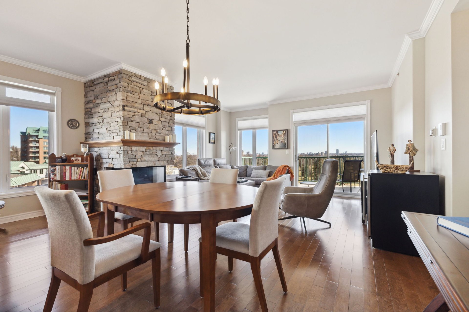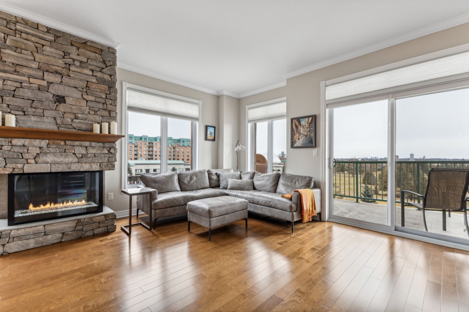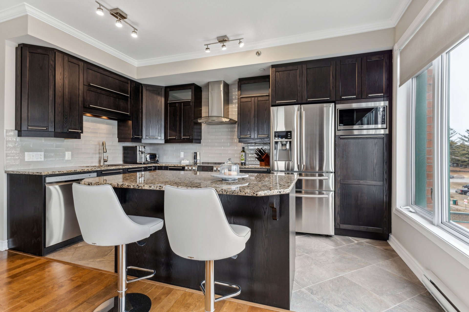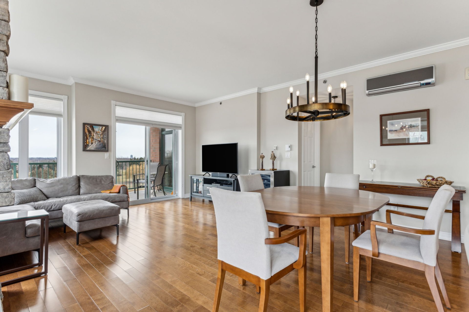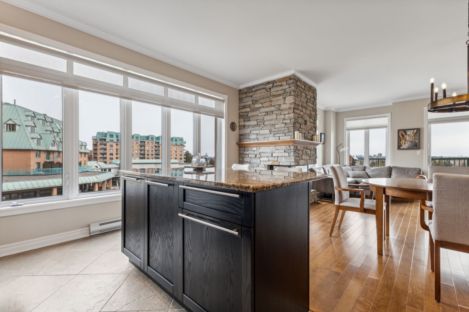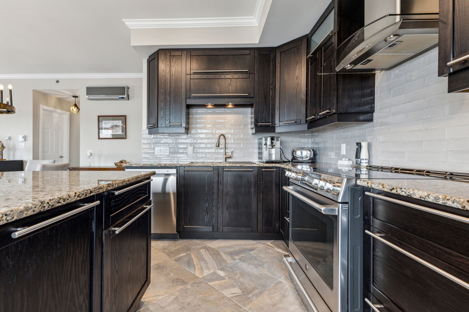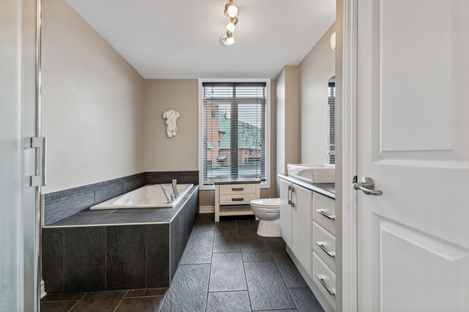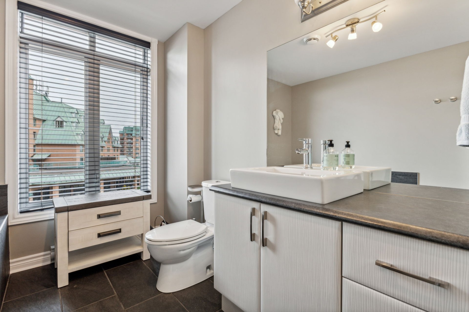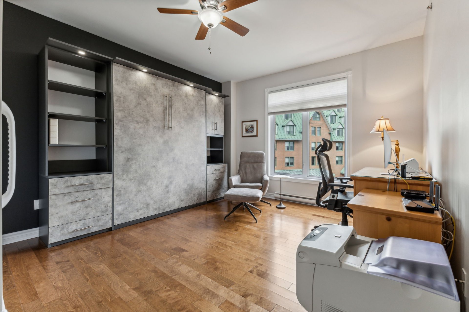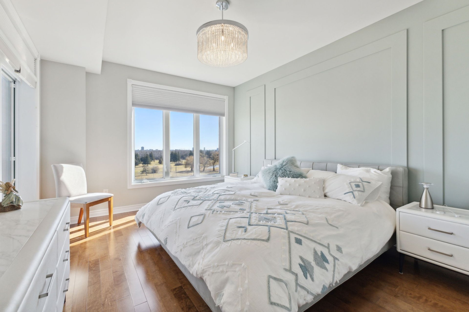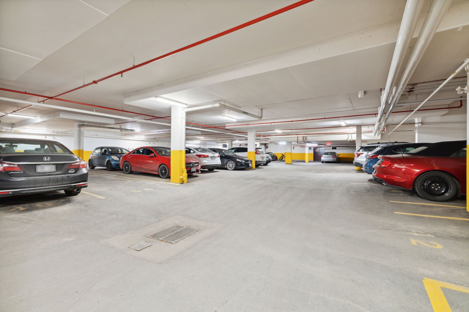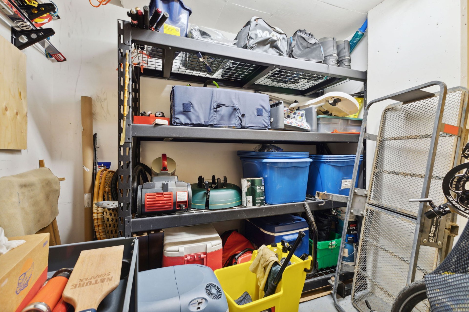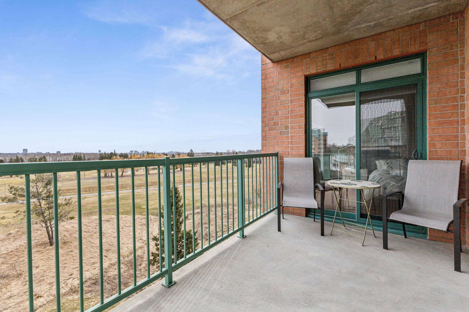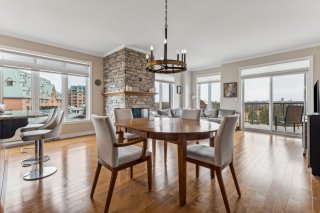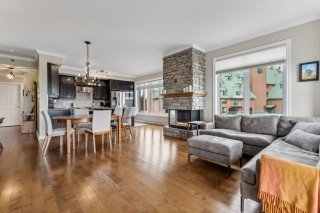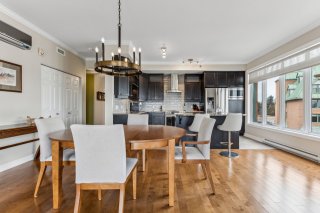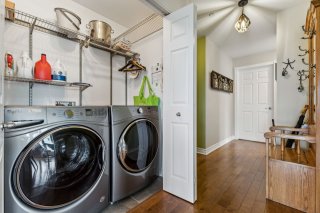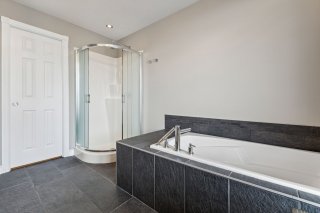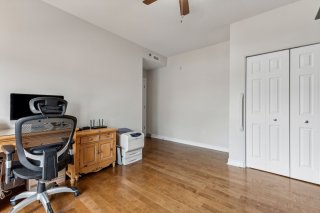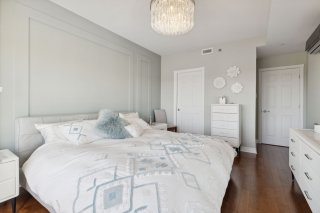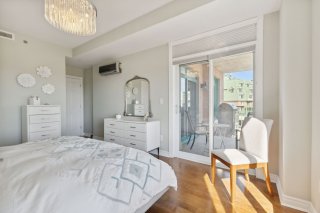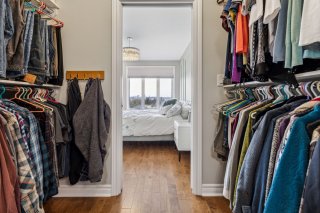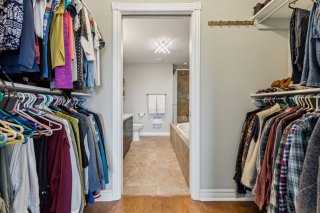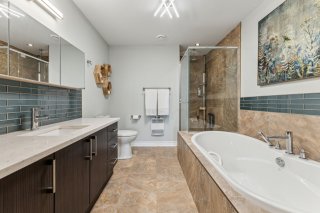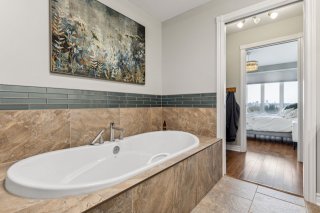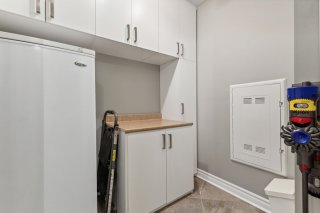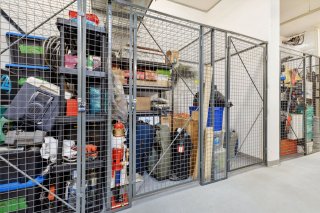1160 Ch. d'Aylmer
Gatineau (Aylmer), QC J9H
MLS: 27993315
2
Bedrooms
2
Baths
0
Powder Rooms
2012
Year Built
Description
Experience ultimate comfort in this stunning 1 340 square foot condo. With 2 bedrooms, 2 full bathrooms and a bright open space, this place is perfect for living the dream life. Enjoy an equipped kitchen and a large balcony offering a breathtaking view of the golf course. Access the hotel's swimming pool, spa, sauna and gym ($), and benefit from indoor parking and two storage spaces. Treat yourself to luxury and comfort in this exceptional condo.
Concrete and steel structure.
6-story building.
Indoor garage.
Large balcony.
Waste falling in the corridors.
2 storages included.
Heated indoor parking.
Two elevators.
Space for car wash.
9 foot ceilings.
Ceiling molding.
Glass shower.
Gas fireplace.
Washer/dryer outlets.
Sprinkler system.
Communication system with the main entrance.
| BUILDING | |
|---|---|
| Type | Apartment |
| Style | Detached |
| Dimensions | 0x0 |
| Lot Size | 105.46 MC |
| EXPENSES | |
|---|---|
| Co-ownership fees | $ 6564 / year |
| Municipal Taxes (2024) | $ 5622 / year |
| School taxes (2023) | $ 445 / year |
| ROOM DETAILS | |||
|---|---|---|---|
| Room | Dimensions | Level | Flooring |
| Kitchen | 9.3 x 13.11 P | 4th Floor | Ceramic tiles |
| Dining room | 7.7 x 18.7 P | 4th Floor | Wood |
| Living room | 15.10 x 10.3 P | 4th Floor | Wood |
| Bedroom | 11.4 x 15.2 P | 4th Floor | Wood |
| Bathroom | 9.11 x 8.3 P | 4th Floor | Ceramic tiles |
| Bedroom | 12 x 15.2 P | 4th Floor | Wood |
| Bathroom | 8.2 x 11.6 P | 4th Floor | Ceramic tiles |
| Hallway | 8.8 x 3.11 P | 4th Floor | Ceramic tiles |
| Other | 5.6 x 6.7 P | 4th Floor | Ceramic tiles |
| CHARACTERISTICS | |
|---|---|
| Landscaping | Landscape |
| Cupboard | Wood |
| Heating system | Electric baseboard units |
| Water supply | Municipality |
| Heating energy | Electricity |
| Equipment available | Entry phone, Ventilation system, Electric garage door, Wall-mounted air conditioning, Private balcony |
| Easy access | Elevator |
| Windows | PVC |
| Hearth stove | Gaz fireplace |
| Garage | Heated, Single width |
| Siding | Brick |
| Proximity | Highway, Cegep, Golf, Hospital, Park - green area, Elementary school, High school, Public transport, University, Bicycle path, Alpine skiing, Cross-country skiing, Daycare centre |
| Bathroom / Washroom | Adjoining to primary bedroom, Seperate shower |
| Parking | Garage |
| Sewage system | Municipal sewer |
| Window type | Crank handle |
| View | Other, Panoramic |
| Zoning | Residential |
| Driveway | Asphalt |
| Cadastre - Parking (included in the price) | Garage |
