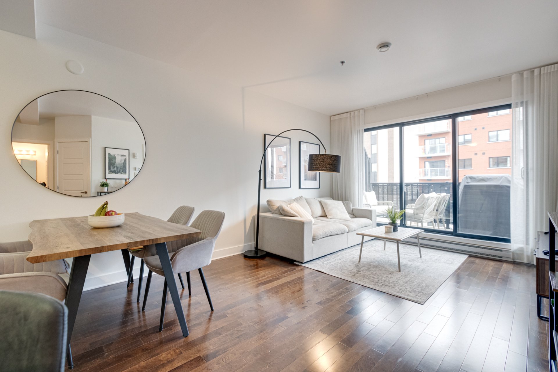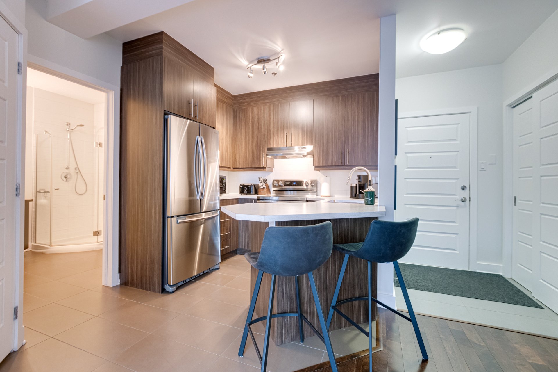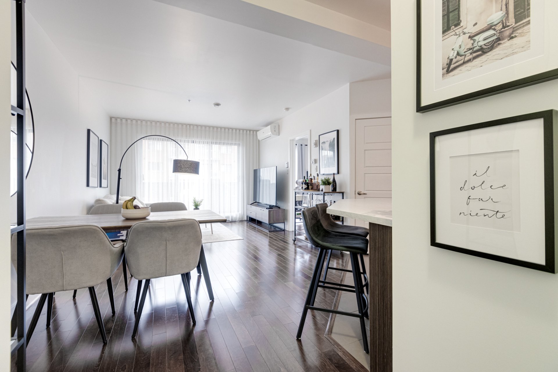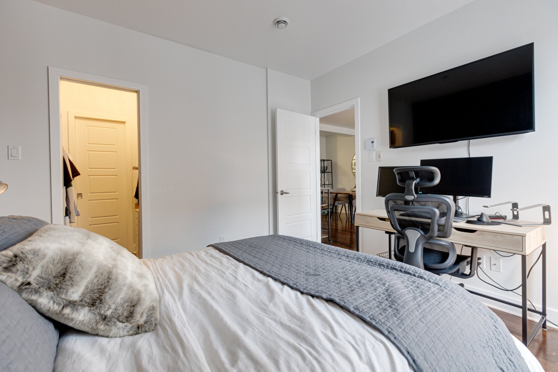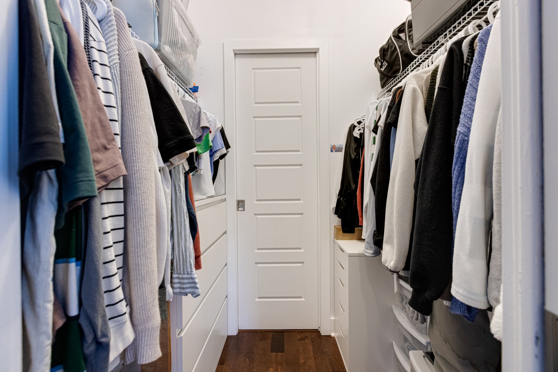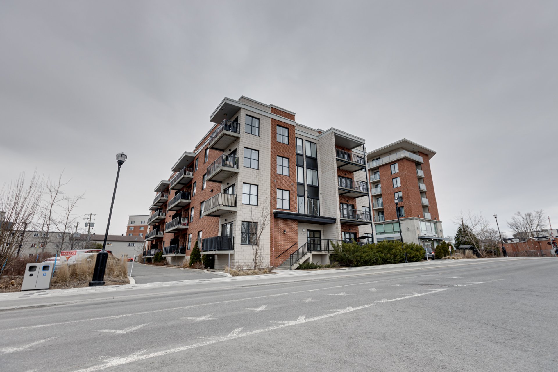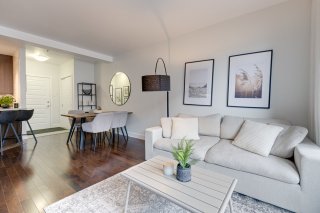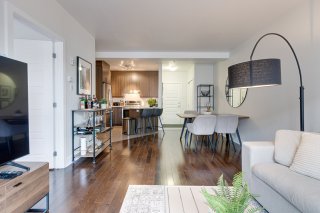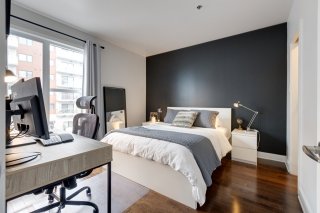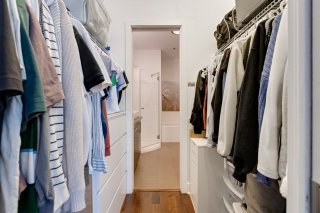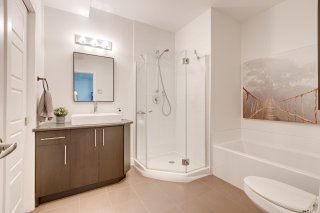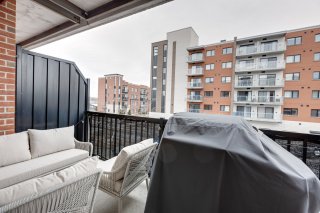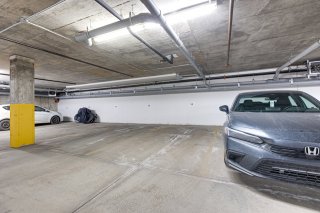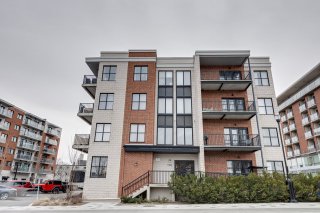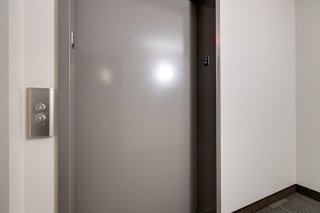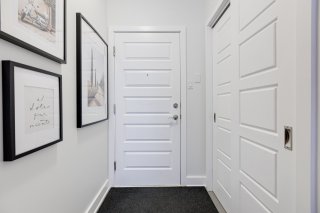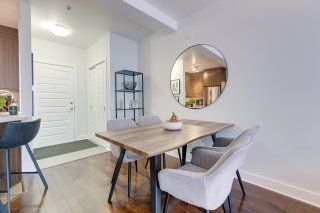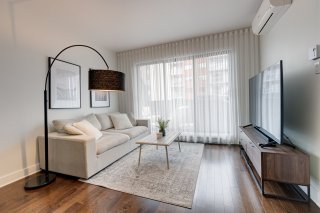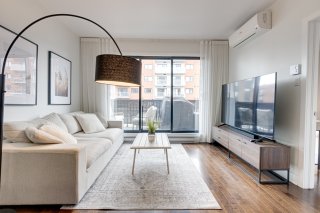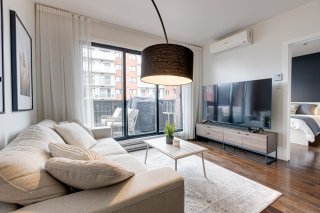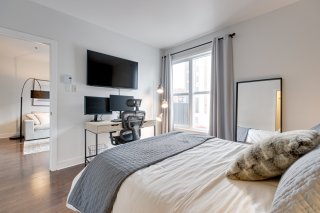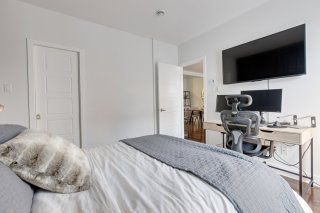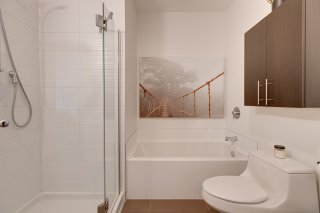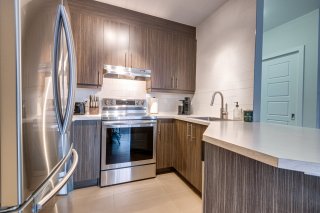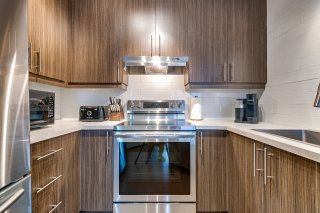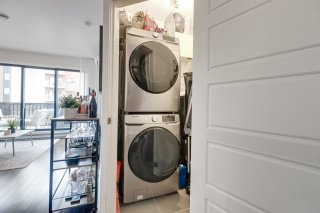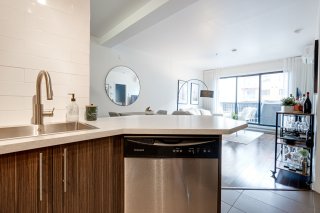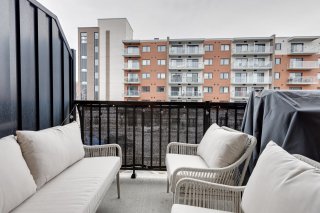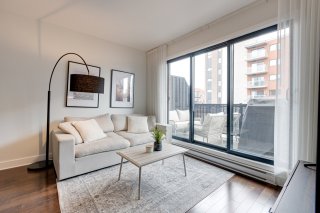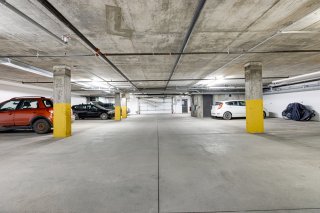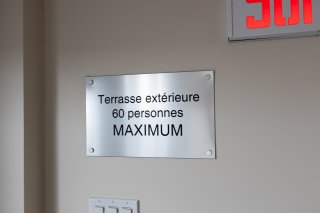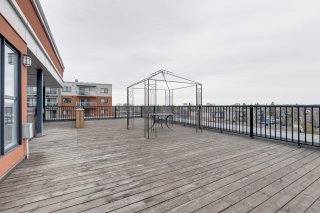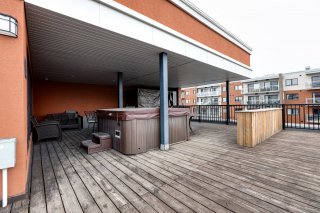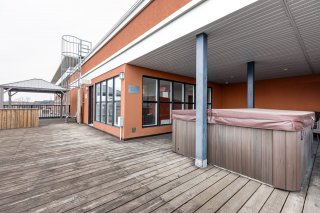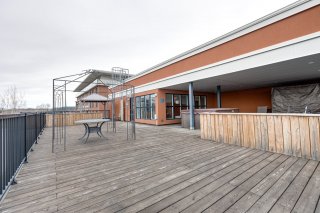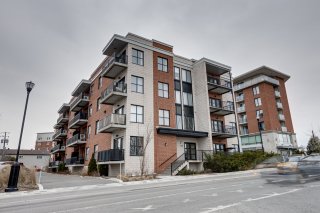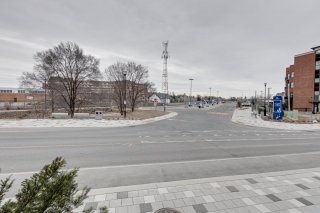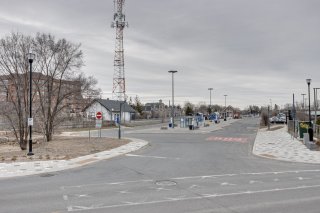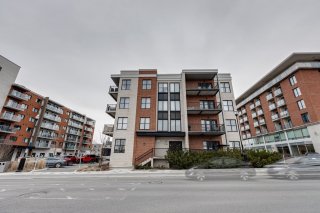116 Rue Turgeon
Sainte-Thérèse, QC J7E
MLS: 26244493
1
Bedrooms
1
Baths
0
Powder Rooms
2012
Year Built
Description
Nice condo at an affordable price in a sought-after area a few steps from the Ste-Thérèse train station (connecting to Parc metro in 34 minutes). Open concept kitchen, dining room and living room. Large bedroom. Garage and locker included. 2012 construction. Quiet, safe and clean building with elevator. Roof terrace with spa. Perfect for a single person, a couple or an investor.
THE CONDO:
-Wall-mounted air conditioning
-Very functional kitchen with lots of storage
-Open concept kitchen, dining room and living room
-New kitchen countertop & backsplash
-Modern bathroom with separate bath & shower
-Private balcony with open view
-Common rooftop terrace with spa
-Stacked washer and dryer in the unit
-Interior locker space #14
-Interior parking space #11
THE BUILDING:
-Construction 2012
-Quiet and safe building with intercom
-Elevator, waste & recycling chute
-Common rooftop terrace with spa
NEAR:
-Ste-Thérèse train station less than a minute walk
-Elementary schools: Trait-d'Union School,
Arthur-Vaillancourt School
-Secondary schools: Saint-Gabriel School
-Cegep: Lionel-Groulx
-Near the bus lines 9, 11, 23, 51, 52, 62, 74, 88
-Strategic access to highways 15 and 640
-Located within walking distance of Dubois and St-Jacques
parks
-Close to several famous delicious restaurants with
delivery options
-Ideally located a few minutes from Faubourg Boisbriand,
grocery stores, pharmacies, convenience stores, cafes,
clinics, etc.
| BUILDING | |
|---|---|
| Type | Apartment |
| Style | Detached |
| Dimensions | 0x0 |
| Lot Size | 0 |
| EXPENSES | |
|---|---|
| Co-ownership fees | $ 1932 / year |
| Municipal Taxes (2024) | $ 2046 / year |
| School taxes (2023) | $ 167 / year |
| ROOM DETAILS | |||
|---|---|---|---|
| Room | Dimensions | Level | Flooring |
| Hallway | 4 x 4.8 P | 2nd Floor | Ceramic tiles |
| Living room | 12 x 9.3 P | 2nd Floor | Wood |
| Dining room | 12 x 12.3 P | 2nd Floor | Wood |
| Kitchen | 6.4 x 8.3 P | 2nd Floor | Ceramic tiles |
| Bedroom | 11.3 x 11.2 P | 2nd Floor | Wood |
| Walk-in closet | 4.7 x 6 P | 2nd Floor | Wood |
| Bathroom | 9.8 x 7.8 P | 2nd Floor | Ceramic tiles |
| Laundry room | 4.8 x 4.6 P | 2nd Floor | Ceramic tiles |
| CHARACTERISTICS | |
|---|---|
| Heating system | Electric baseboard units |
| Water supply | Municipality |
| Heating energy | Electricity |
| Equipment available | Entry phone, Ventilation system, Electric garage door, Wall-mounted air conditioning, Private balcony |
| Easy access | Elevator |
| Proximity | Highway, Cegep, Park - green area, Public transport, Bicycle path, Daycare centre |
| Bathroom / Washroom | Adjoining to primary bedroom, Seperate shower |
| Available services | Fire detector, Roof terrace, Garbage chute, Common areas, Hot tub/Spa |
| Parking | Garage |
| Sewage system | Municipal sewer |
| Zoning | Residential |
| Driveway | Asphalt |
