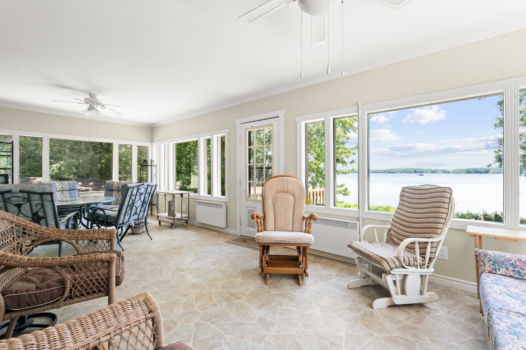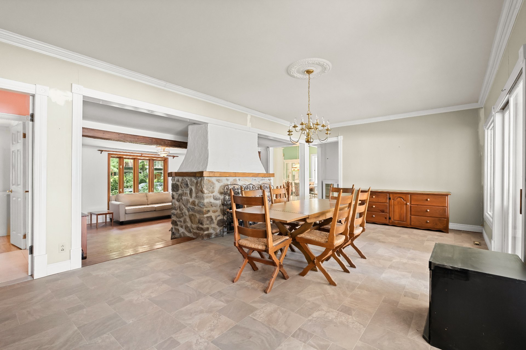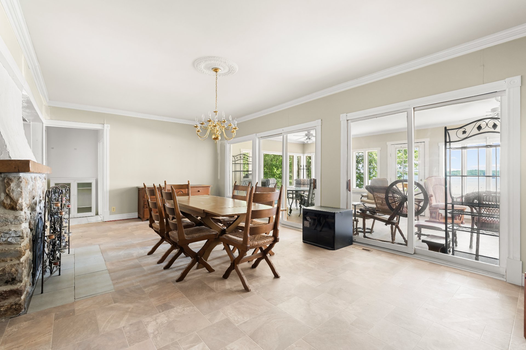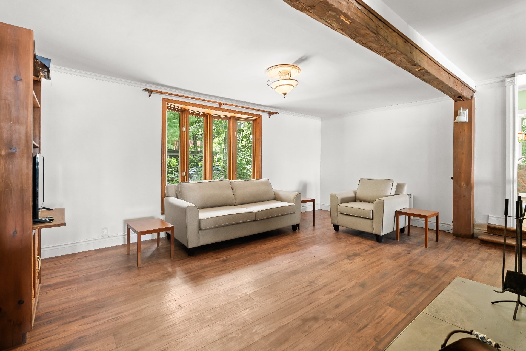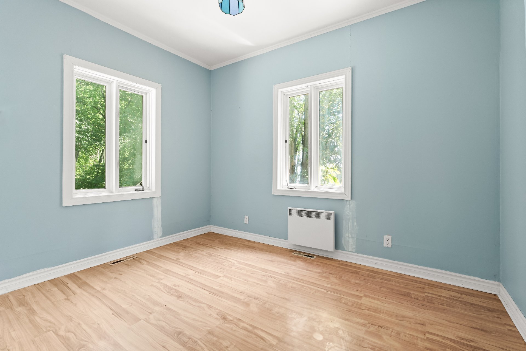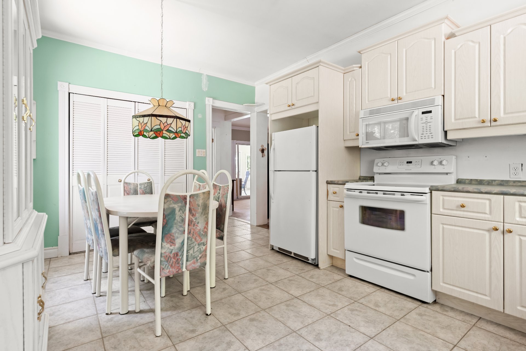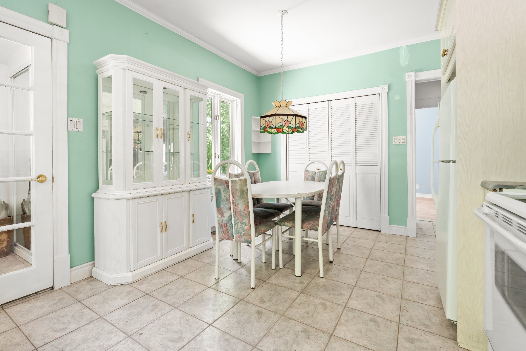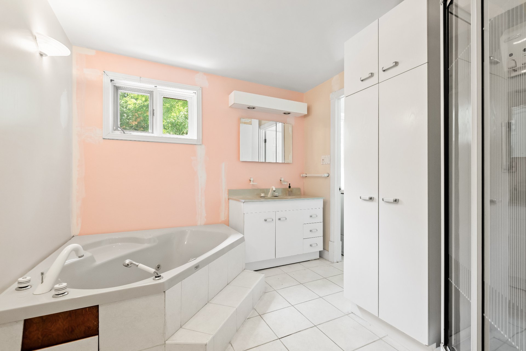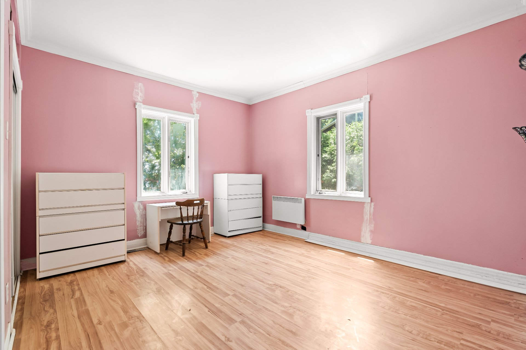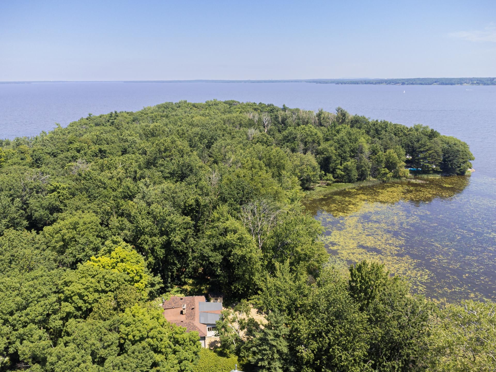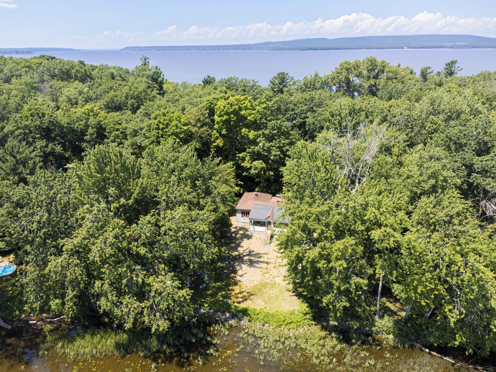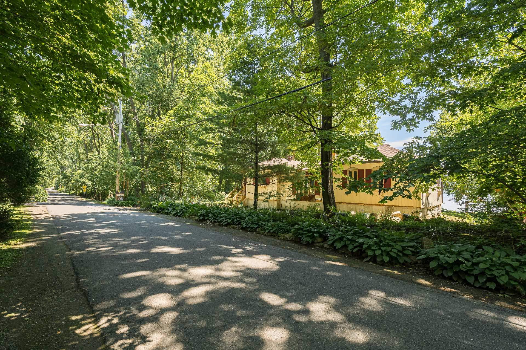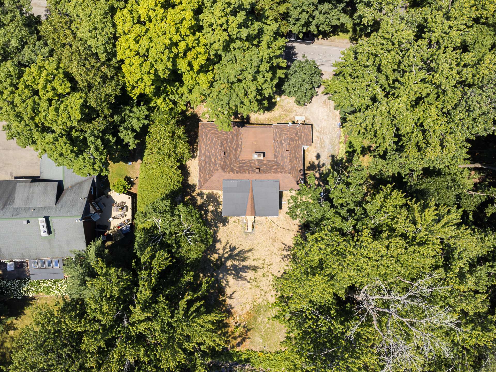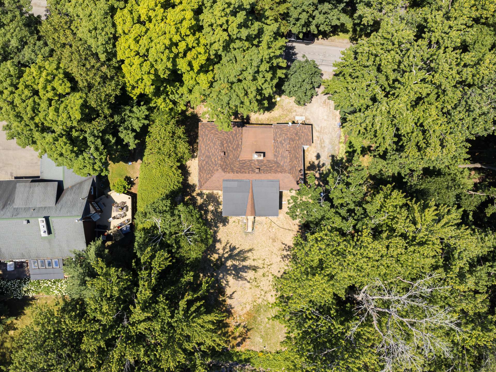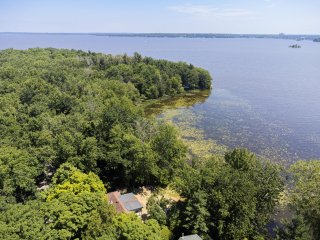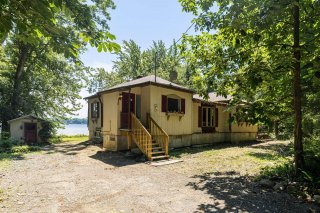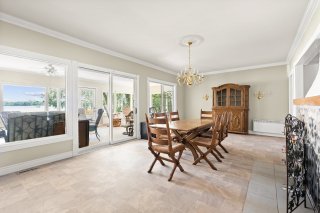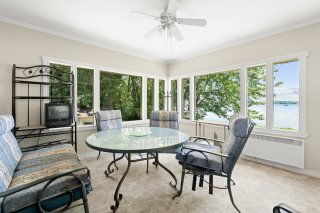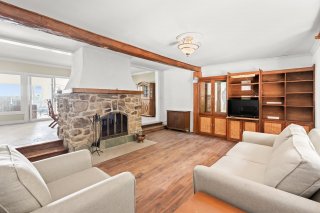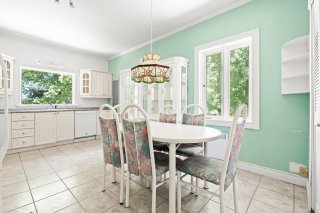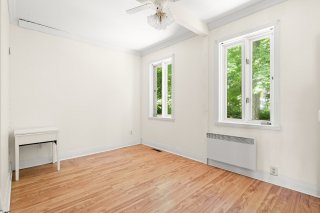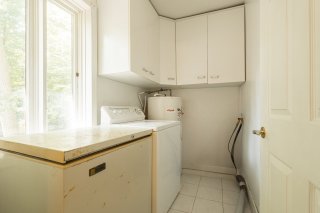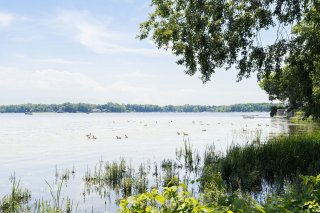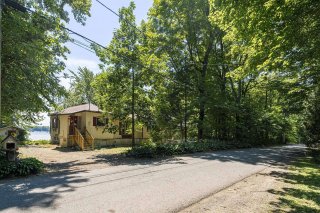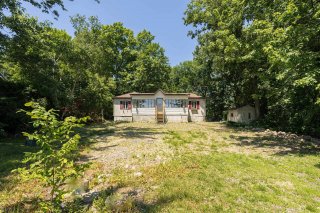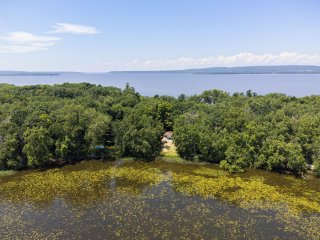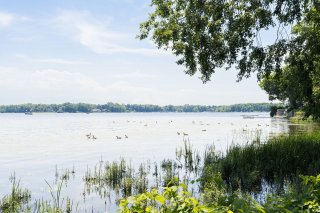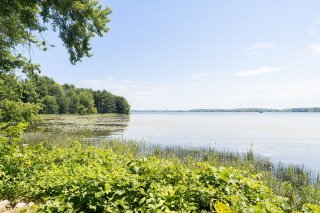116 Chemin de L'Ile
L'Île-Cadieux, QC J7V
MLS: 16426306
$550,000
3
Bedrooms
1
Baths
0
Powder Rooms
1949
Year Built
Description
A bungalow on nearly 15,000 SF of waterfront land offers stunning views of Lac des Deux-Montagnes and Vaudreuil. The property has been raised and placed on a new, higher foundation, with a new membrane, French drain, insulation, and basement windows installed after the floods of 2017 and 2019. The interior has been upgraded and renovated, and the home is located on Chemin De L'ile, providing privacy and minimal traffic. There is potential for builders to construct a two-story home on the existing foundation, creating a waterfront cottage at a lower cost compared to other areas. The property is conveniently located within 3 KM of services.
Renovations and upgrades:
1. Installation of a new septic tank in 1994
2. Addition of a large enclosed veranda with water views
and large windows in 2012
3. Dining room renovation in 2017
4. New hot water tank in 2018
5. Roof replaced in 2021
6. Conversion of heating system to electrical in 2019
7. After the floods in 2017 and 2019, the house was raised
and placed on a new, higher foundation, with new membrane,
French drain, insulation, and basement windows installed
(engineer's certificate of conformity available for
buyers).
8. Installation of new front and rear staircases on the
elevated foundation in 2023
9. Complete floor structure rebuilt with laminate flooring
in the family room/living room in 2023
| BUILDING | |
|---|---|
| Type | Bungalow |
| Style | Detached |
| Dimensions | 45x55 P |
| Lot Size | 14962.9 PC |
| EXPENSES | |
|---|---|
| Municipal Taxes (2023) | $ 2291 / year |
| School taxes (2023) | $ 344 / year |
| ROOM DETAILS | |||
|---|---|---|---|
| Room | Dimensions | Level | Flooring |
| Kitchen | 16.4 x 11.0 P | Ground Floor | Ceramic tiles |
| Living room | 18.9 x 15.4 P | Ground Floor | Floating floor |
| Dining room | 13.5 x 23.4 P | Ground Floor | Linoleum |
| Veranda | 12.0 x 25.2 P | Ground Floor | Linoleum |
| Primary bedroom | 13.3 x 11.5 P | Ground Floor | Floating floor |
| Bedroom | 9.5 x 12.0 P | Ground Floor | Floating floor |
| Bedroom | 11.2 x 9.5 P | Ground Floor | Floating floor |
| Bathroom | 11.0 x 9.0 P | Ground Floor | Ceramic tiles |
| Laundry room | 7.10 x 5.0 P | Ground Floor | Ceramic tiles |
| CHARACTERISTICS | |
|---|---|
| Heating system | Space heating baseboards |
| Water supply | Municipality |
| Heating energy | Electricity |
| Windows | Wood, PVC |
| Foundation | Poured concrete |
| Hearth stove | Wood fireplace |
| Siding | Cedar covering joint |
| Distinctive features | Water access, No neighbours in the back, Waterfront, Navigable |
| Proximity | Highway, Park - green area, Elementary school, High school, Public transport, Bicycle path, Daycare centre |
| Bathroom / Washroom | Seperate shower |
| Basement | 6 feet and over, Unfinished, Crawl space |
| Sewage system | Purification field, Septic tank |
| Window type | Crank handle |
| Roofing | Asphalt shingles |
| Topography | Sloped, Flat |
| View | Water, Panoramic |
| Zoning | Residential |
Matrimonial
Age
Household Income
Age of Immigration
Common Languages
Education
Ownership
Gender
Construction Date
Occupied Dwellings
Employment
Transportation to work
Work Location
Map
Loading maps...
