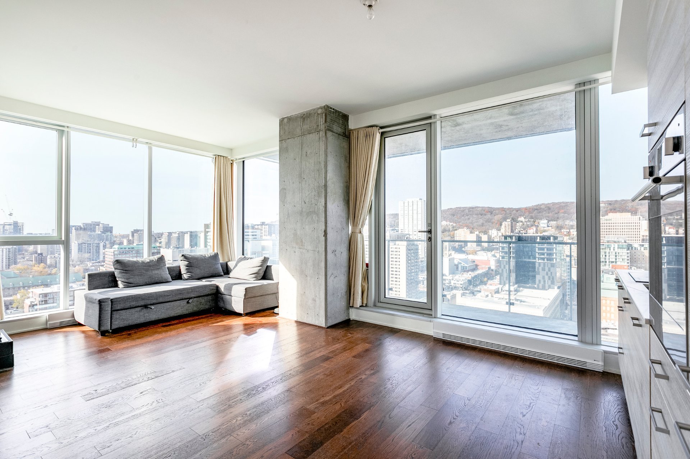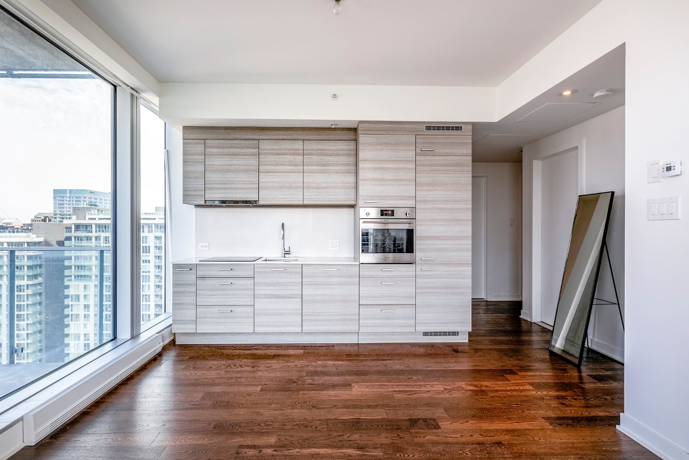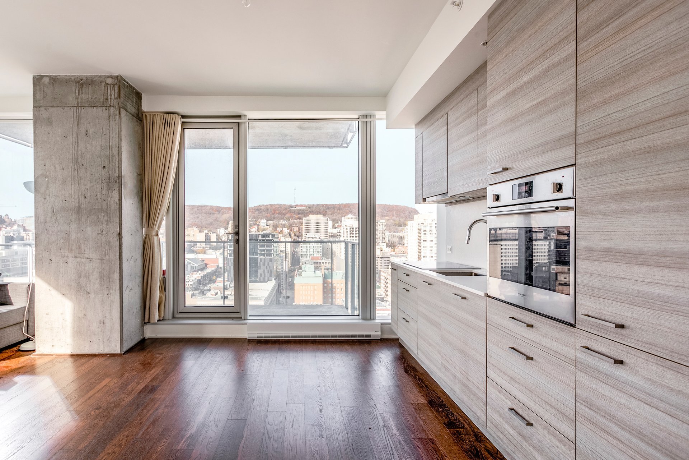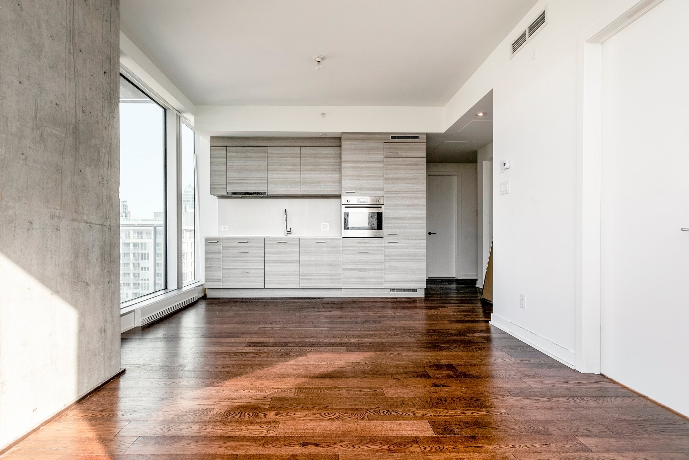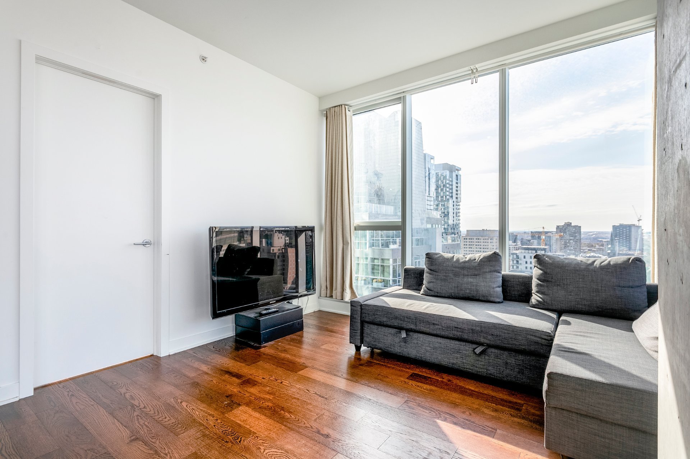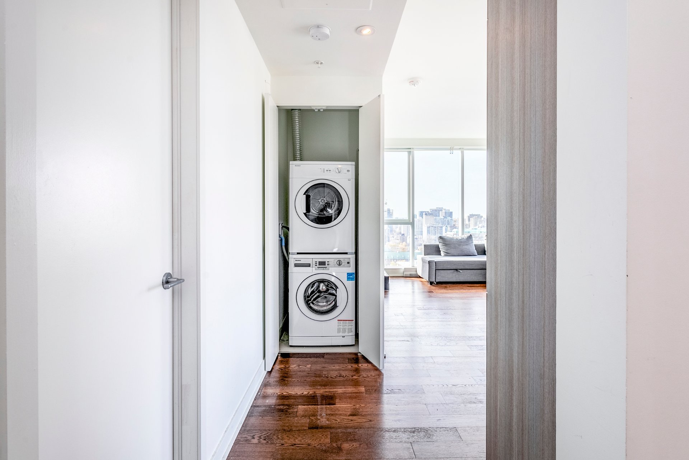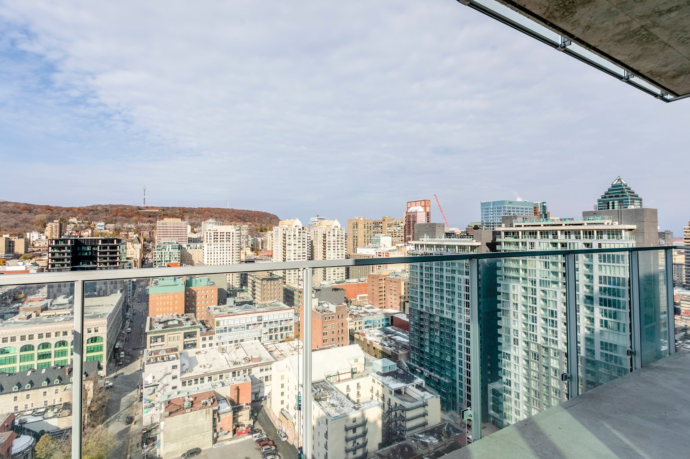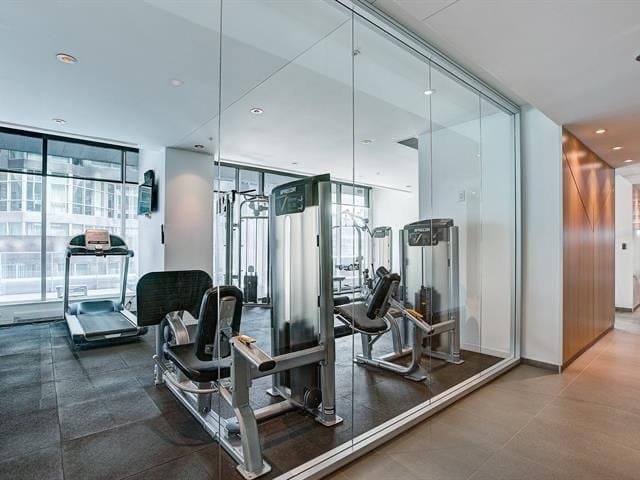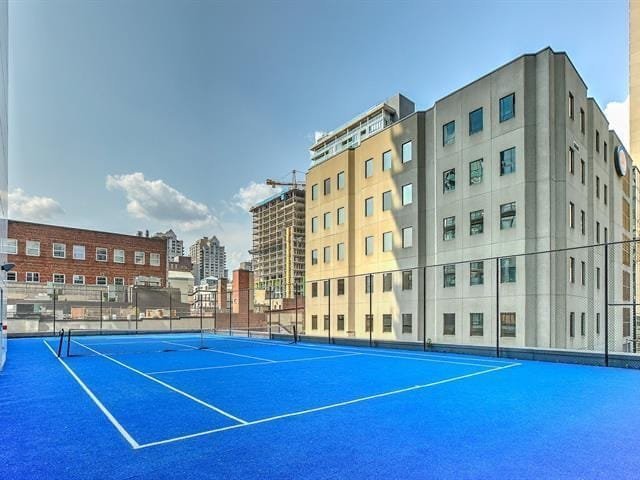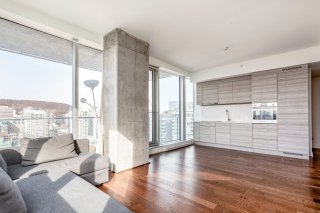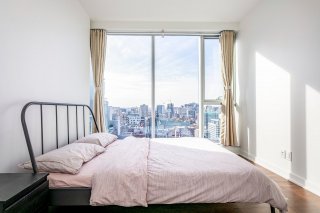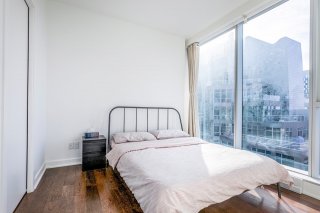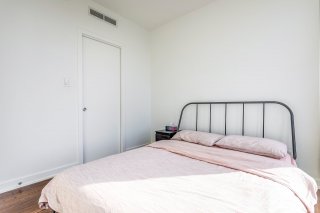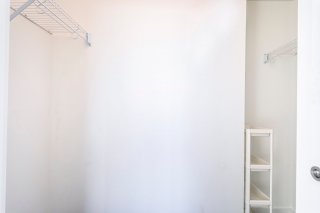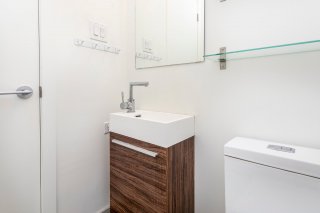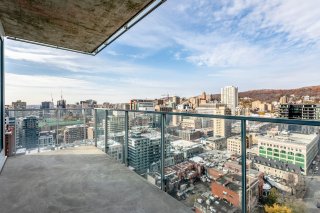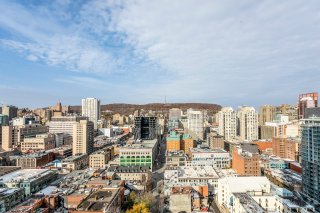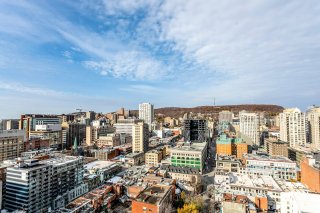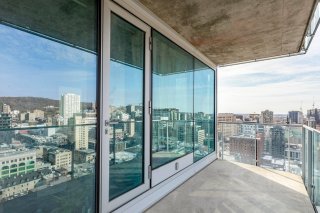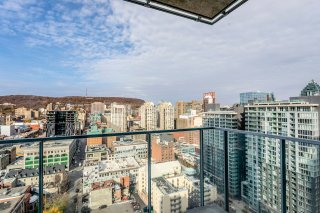1155 Rue de la Montagne
Montréal (Ville-Marie), QC H3G
MLS: 15625759
$619,000
2
Bedrooms
1
Baths
1
Powder Rooms
2016
Year Built
Description
Project ICONE. two bedrooms, one bathroom and one powder room , with beautiful views of the mountain and the city. Large balcony adjacent to living room. Located in the heart of downtown close to Mcgill university , restaurants, OGILVY stores, Holt Renfrew. Swimming pool, sauna, exercise room. Concierge service 24 hours a day.
| BUILDING | |
|---|---|
| Type | Apartment |
| Style | Detached |
| Dimensions | 0x0 |
| Lot Size | 0 |
| EXPENSES | |
|---|---|
| Co-ownership fees | $ 7092 / year |
| Municipal Taxes (2024) | $ 3946 / year |
| School taxes (2024) | $ 530 / year |
| ROOM DETAILS | |||
|---|---|---|---|
| Room | Dimensions | Level | Flooring |
| Living room | 11.2 x 10 P | AU | Wood |
| Dining room | 11.2 x 7 P | AU | Wood |
| Primary bedroom | 10.5 x 10 P | AU | Wood |
| Bedroom | 11.2 x 10.6 P | AU | Wood |
| Bathroom | 9.1 x 6.2 P | AU | Ceramic tiles |
| Washroom | 6 x 5 P | AU | Ceramic tiles |
| CHARACTERISTICS | |
|---|---|
| Heating system | Electric baseboard units |
| Water supply | Municipality |
| Heating energy | Electricity |
| Equipment available | Entry phone, Sauna, Alarm system, Ventilation system, Electric garage door, Central air conditioning |
| Easy access | Elevator |
| Pool | Heated, Indoor |
| Proximity | Highway, Park - green area, High school, Public transport, University, Daycare centre, Réseau Express Métropolitain (REM) |
| Available services | Laundry room |
| Parking | Garage |
| Sewage system | Municipal sewer |
| View | City |
| Zoning | Residential |
| Garage | Single width |
| Cadastre - Parking (included in the price) | Garage |
Matrimonial
Age
Household Income
Age of Immigration
Common Languages
Education
Ownership
Gender
Construction Date
Occupied Dwellings
Employment
Transportation to work
Work Location
Map
Loading maps...


