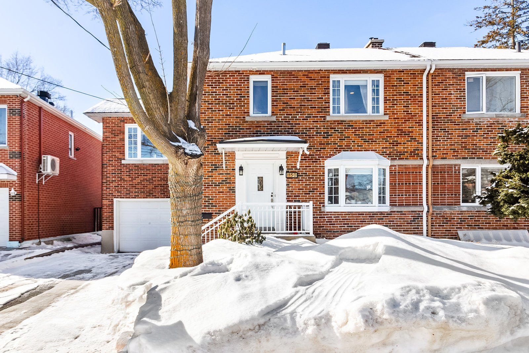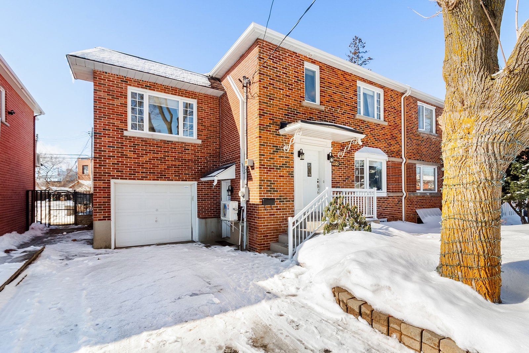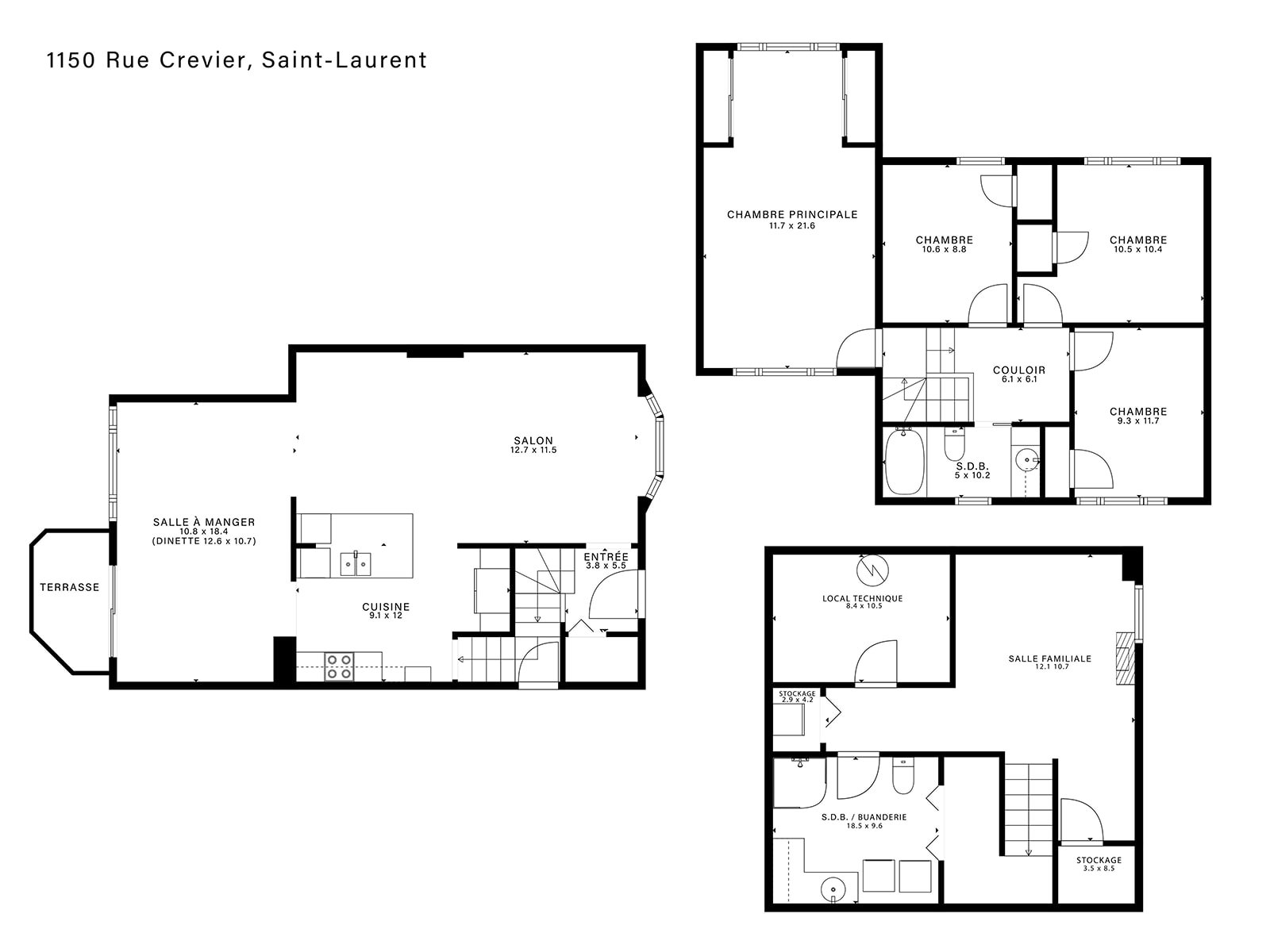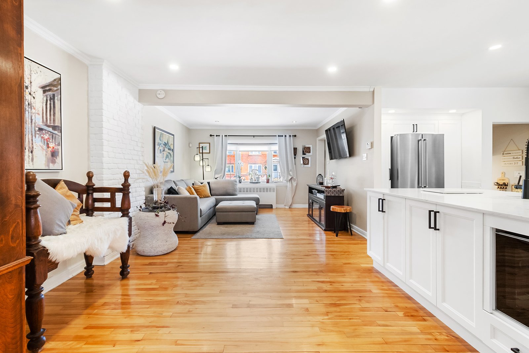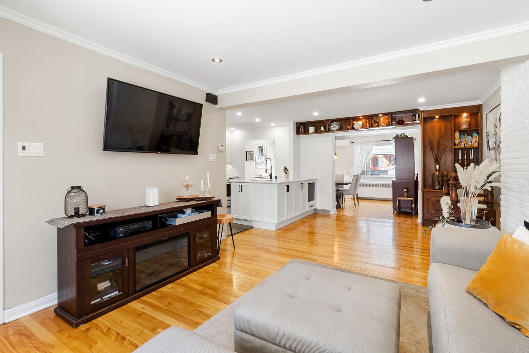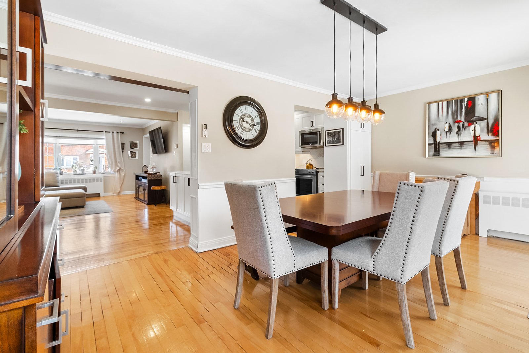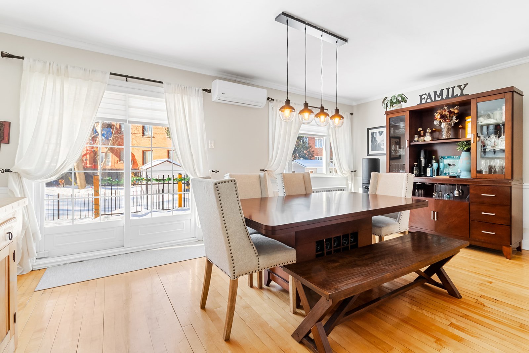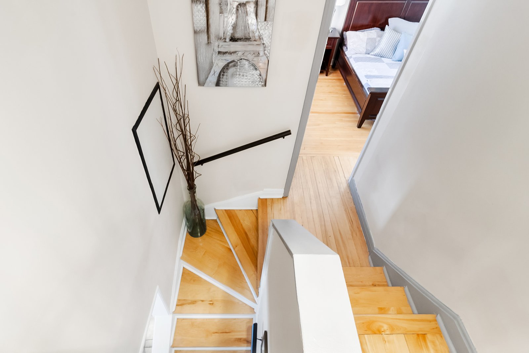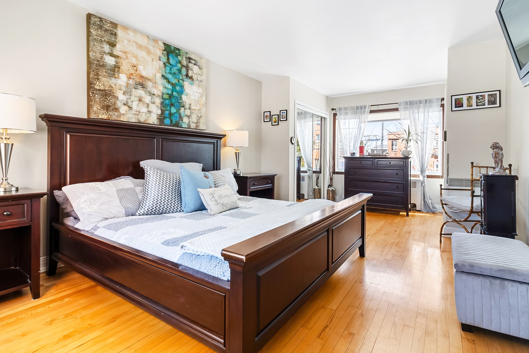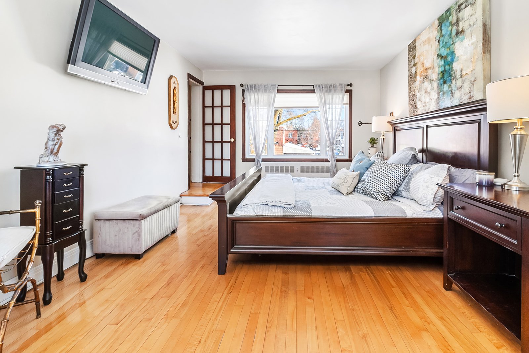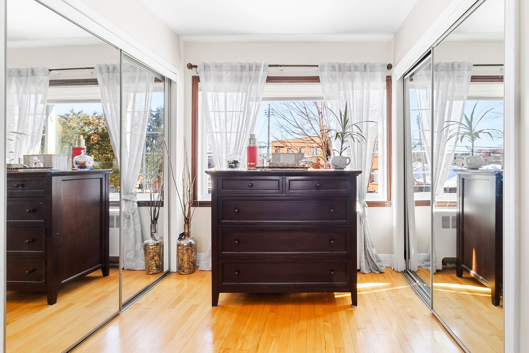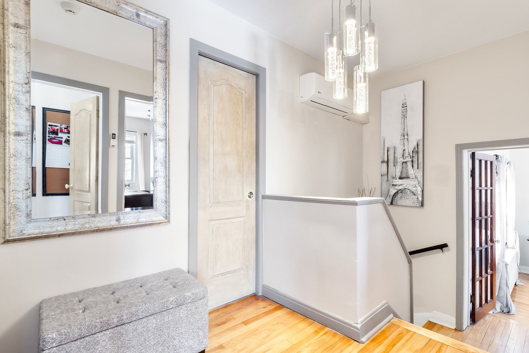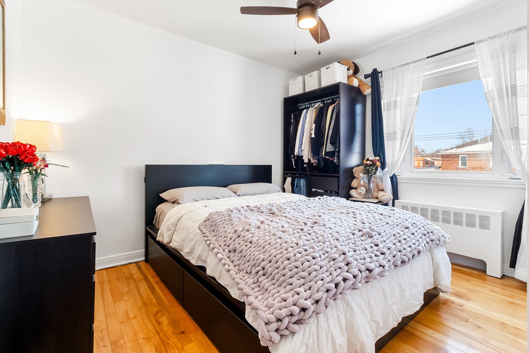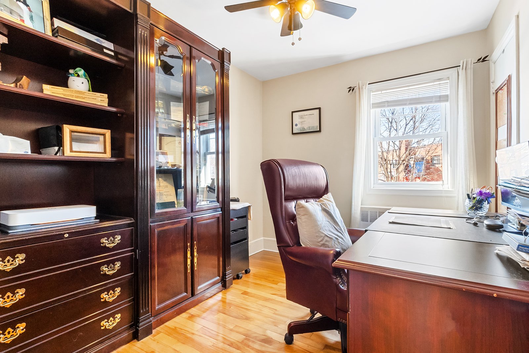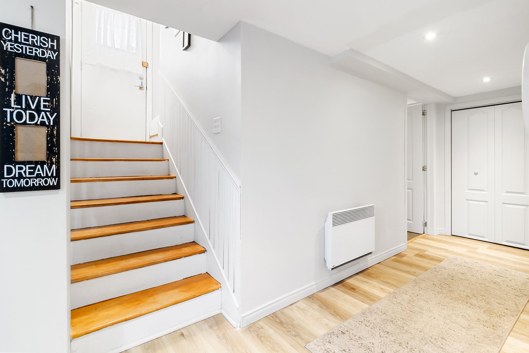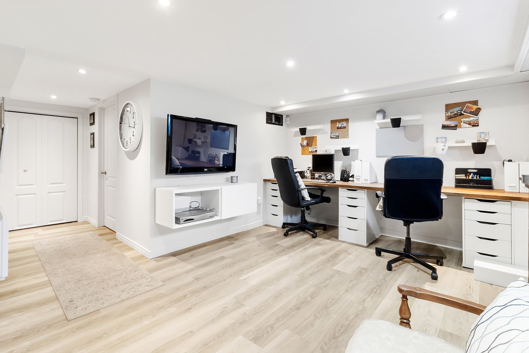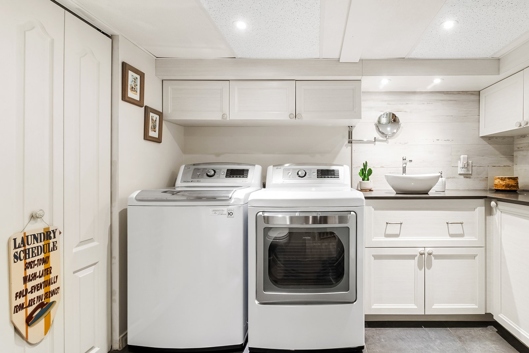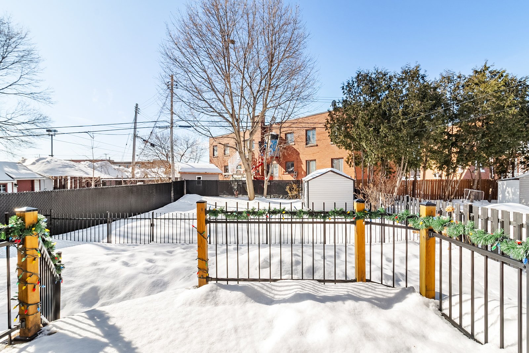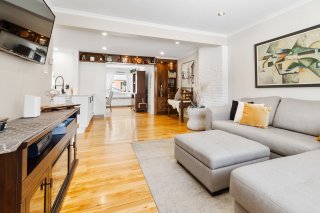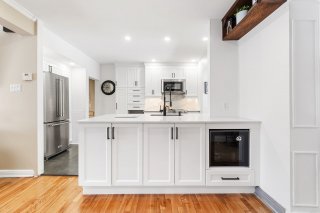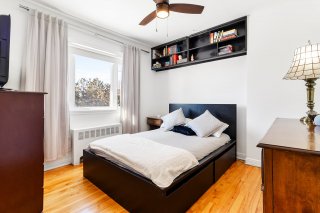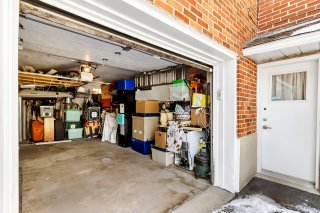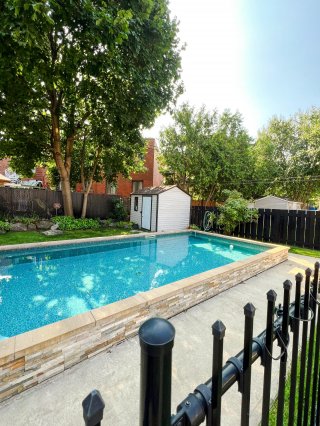1150 Rue Crevier
Montréal (Saint-Laurent), QC H4L
MLS: 14883724
4
Bedrooms
2
Baths
0
Powder Rooms
1951
Year Built
Description
Discover this stunning property with 4 bedrooms and 2 full bathrooms, located in a sought-after neighborhood, just steps away from the Côte-Vertu metro! Inside, the property features spacious and well-designed rooms, creating a warm and inviting atmosphere. With its extension at the back, you will have all the space you need. Outside, you'll find a beautifully landscaped yard with an inground pool, perfect for enjoying the warm summer days. Ideally located in a family-friendly area, you'll benefit from the close proximity to public transportation, schools, and all the necessary amenities.
LOCATION:
-5 minutes from Côte-Vertu Metro
-5 minutes from Super C grocery store
-4 minutes from Couche-Tard
-3 minutes from McDonald's
-6 minutes from Raymond-Bourque Arena
-7 minutes from Marcel-Laurin Park
-5 minutes from Vanier College
-14 minutes from LaurenHill Academy High School
-3 minutes from Enfant-Soleil Elementary School
-14 minutes from Sacré-Coeur Hospital
-A few minutes from Highway 15
THE PROPERTY:
-4 bedrooms
-2 bathrooms
-Garage
-In-ground pool
-2016: addition of the in-ground pool, fence around the
pool, renovated bathroom on the second floor
-2018: renovated basement bathroom
-2019: rear yard fence
-2020: replaced air conditioning units with 2 wall-mounted
heat pumps
-2024: renovated kitchen and reconfiguration of rooms to
create an open-concept space
| BUILDING | |
|---|---|
| Type | Two or more storey |
| Style | Semi-detached |
| Dimensions | 36x23 P |
| Lot Size | 4412 PC |
| EXPENSES | |
|---|---|
| Municipal Taxes (2024) | $ 4709 / year |
| School taxes (2025) | $ 579 / year |
| ROOM DETAILS | |||
|---|---|---|---|
| Room | Dimensions | Level | Flooring |
| Hallway | 3.8 x 5.5 P | Ground Floor | Ceramic tiles |
| Living room | 12.7 x 11.5 P | Ground Floor | Wood |
| Kitchen | 9.1 x 12.0 P | Ground Floor | Ceramic tiles |
| Dining room | 10.8 x 18.4 P | Ground Floor | Wood |
| Dinette | 12.6 x 10.7 P | Ground Floor | Wood |
| Primary bedroom | 11.7 x 21.6 P | 2nd Floor | Wood |
| Bedroom | 10.6 x 8.8 P | 2nd Floor | Wood |
| Bedroom | 10.5 x 10.4 P | 2nd Floor | Wood |
| Bedroom | 9.3 x 11.7 P | 2nd Floor | Wood |
| Bathroom | 5.0 x 10.2 P | 2nd Floor | Ceramic tiles |
| Other | 6.1 x 6.1 P | 2nd Floor | Wood |
| Family room | 12.1 x 10.7 P | Basement | Flexible floor coverings |
| Bathroom | 18.5 x 9.6 P | Basement | Ceramic tiles |
| Storage | 3.5 x 8.5 P | Basement | |
| Storage | 2.9 x 4.2 P | Basement | |
| Other | 8.4 x 10.5 P | Basement | Concrete |
| CHARACTERISTICS | |
|---|---|
| Basement | 6 feet and over, Finished basement |
| Driveway | Asphalt |
| Roofing | Asphalt and gravel, Asphalt shingles |
| Garage | Attached, Single width |
| Heating energy | Bi-energy, Electricity |
| Proximity | Bicycle path, Cegep, Daycare centre, Elementary school, High school, Highway, Hospital, Park - green area, Public transport, Réseau Express Métropolitain (REM), University |
| Siding | Brick |
| Landscaping | Fenced, Landscape |
| Parking | Garage, Outdoor |
| Pool | Heated, Inground, Other |
| Heating system | Hot water, Space heating baseboards |
| Sewage system | Municipal sewer |
| Water supply | Municipality |
| Restrictions/Permissions | Pets allowed |
| Foundation | Poured concrete |
| Equipment available | Private yard, Wall-mounted heat pump |
| Zoning | Residential |
| Bathroom / Washroom | Seperate shower |
| Rental appliances | Water heater |
