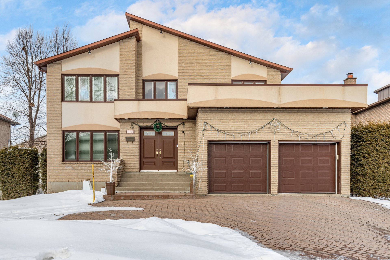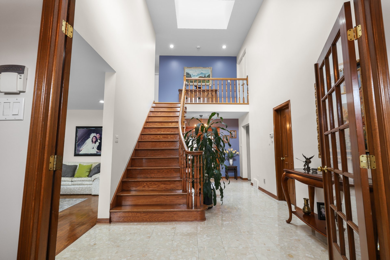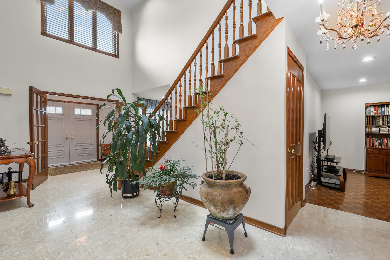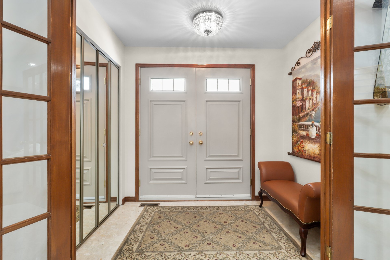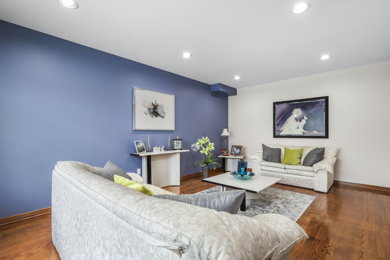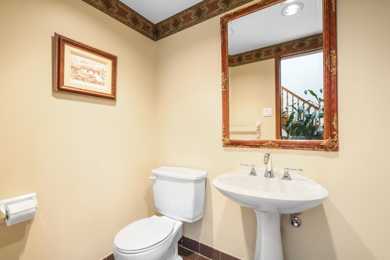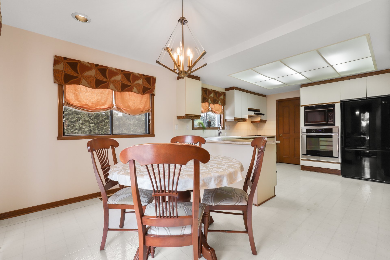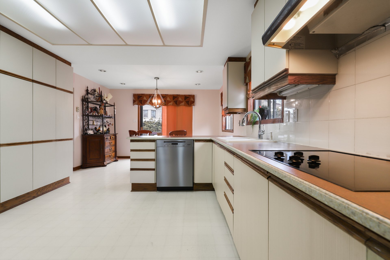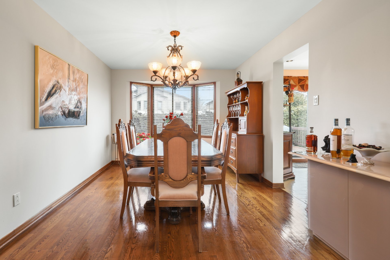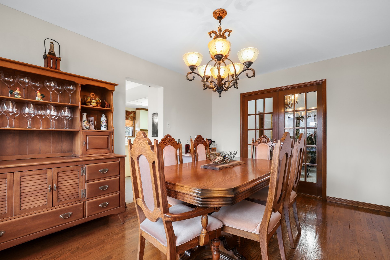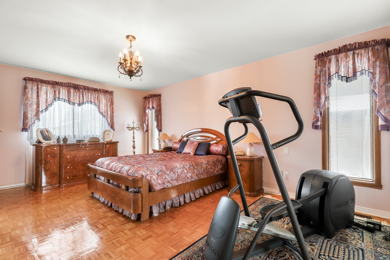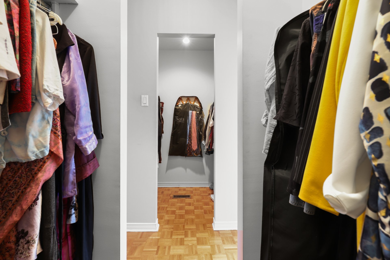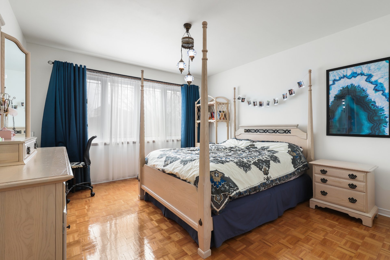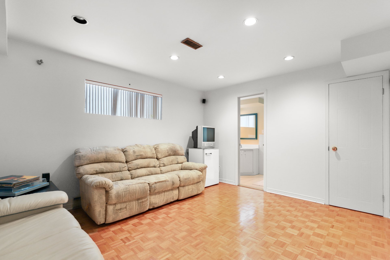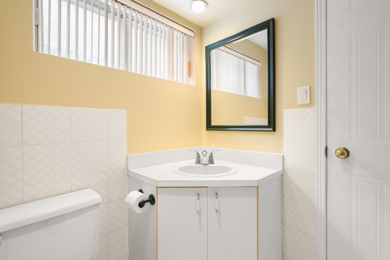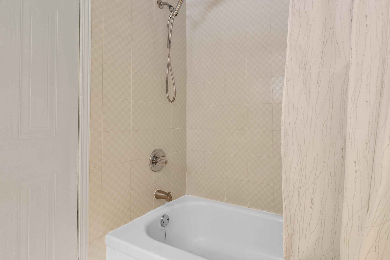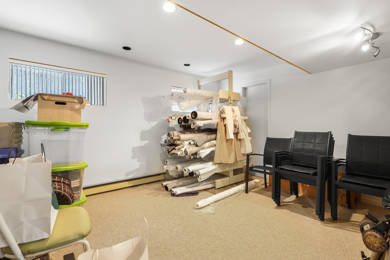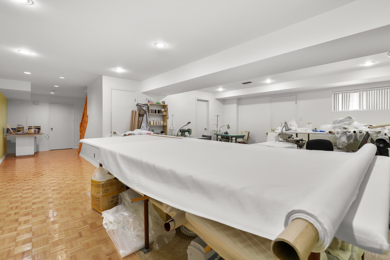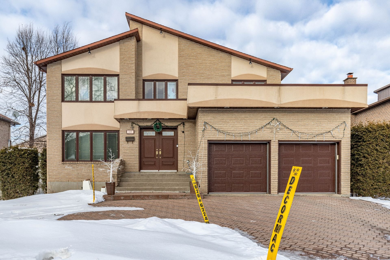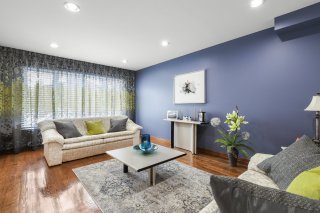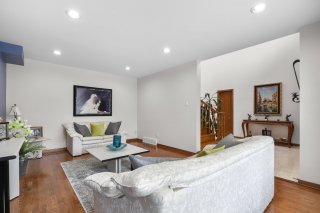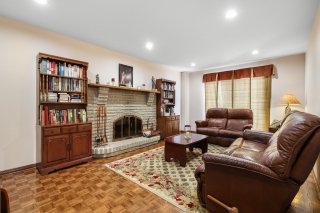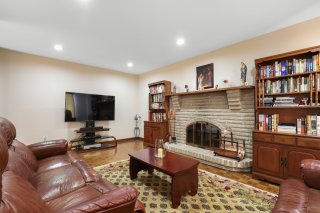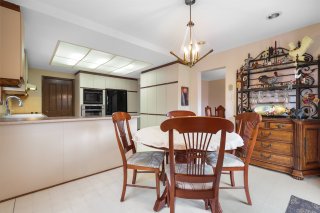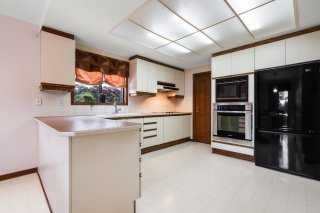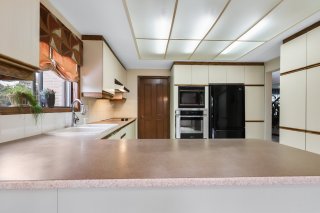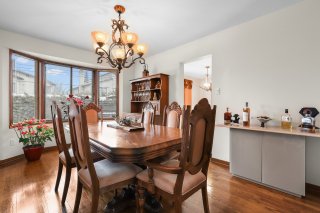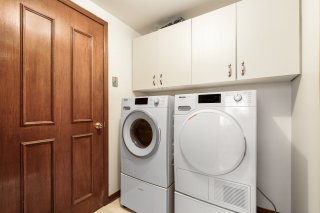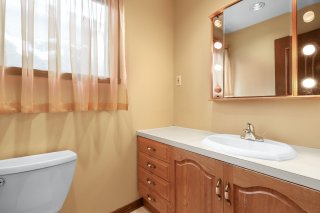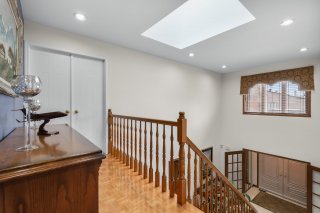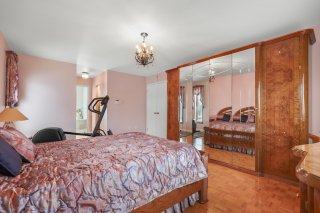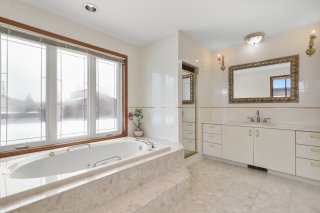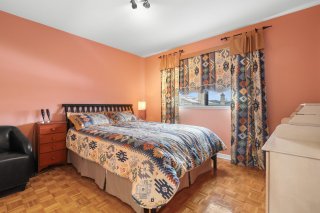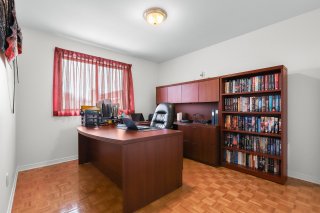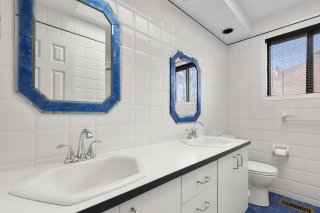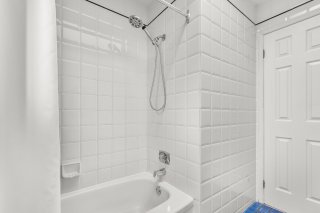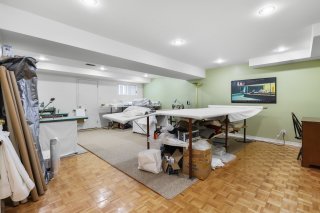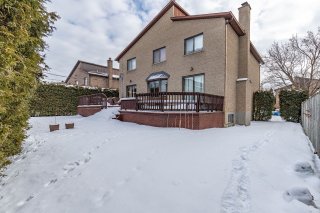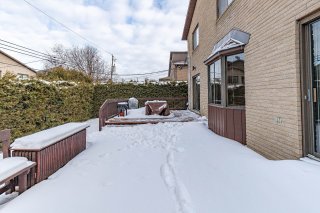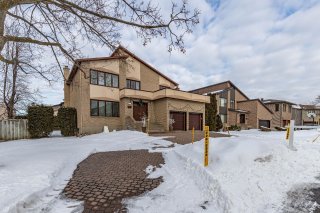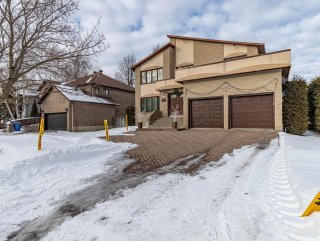115 Rue Marie Curie
Dollard-des-Ormeaux, QC H9A
MLS: 17819606
$1,199,999
6
Bedrooms
3
Baths
2
Powder Rooms
1987
Year Built
Description
We are thrilled to welcome you to this extraordinary property at 115 Marie-Curie in the charming neighbourhood of Dollard-des-Ormeaux. This beautiful home features 6 bedrooms and 5 bathrooms, offering ample space for your family to thrive. Meticulously maintained, it exudes a welcoming ambiance that will make you feel right at home. The spacious layout provides flexibility for a growing family, with room for a home office, play area, or guest quarters. You'll enjoy a peaceful community, excellent schools, and a range of recreational activities at your fingertips. Don't miss out on this incredible opportunity to make this your forever home.
With its convenient location close to amenities, schools,
and parks, this home offers the best of both worlds --
tranquility and convenience.
Don't miss this opportunity to raise your family in one of
the best neighbourhoods the West-Island has to offer.
Minutes away from
- Centennial Park
- Edward Janiszewski park
- Saint-Luc Elementary School
- West Island College High school
- St Johns Blvds many restaurants
| BUILDING | |
|---|---|
| Type | Two or more storey |
| Style | Detached |
| Dimensions | 0x0 |
| Lot Size | 640.1 MC |
| EXPENSES | |
|---|---|
| Municipal Taxes (2024) | $ 7283 / year |
| School taxes (2023) | $ 768 / year |
| ROOM DETAILS | |||
|---|---|---|---|
| Room | Dimensions | Level | Flooring |
| Kitchen | 12.1 x 12.8 P | Ground Floor | Linoleum |
| Dinette | 12.9 x 8.11 P | Ground Floor | Linoleum |
| Living room | 11.9 x 17.9 P | Ground Floor | Parquetry |
| Family room | 11.9 x 18.10 P | Ground Floor | Wood |
| Dining room | 10.6 x 14.9 P | Ground Floor | Wood |
| Washroom | 4.5 x 5.7 P | Ground Floor | Ceramic tiles |
| Washroom | 4.7 x 5.7 P | Ground Floor | Ceramic tiles |
| Laundry room | 7.8 x 5.8 P | Ground Floor | Linoleum |
| Hallway | 8.1 x 5.0 P | Ground Floor | Ceramic tiles |
| Hallway | 20.5 x 10.5 P | Ground Floor | Ceramic tiles |
| Primary bedroom | 18.6 x 12.10 P | 2nd Floor | Parquetry |
| Bathroom | 9.6 x 12.10 P | 2nd Floor | Ceramic tiles |
| Bedroom | 11.10 x 11.11 P | 2nd Floor | Parquetry |
| Bedroom | 10.5 x 13.8 P | 2nd Floor | Parquetry |
| Bedroom | 12.8 x 11.11 P | 2nd Floor | Parquetry |
| Bathroom | 10.5 x 13.8 P | 2nd Floor | Ceramic tiles |
| Hallway | 13.11 x 10.11 P | 2nd Floor | Parquetry |
| Walk-in closet | 4.3 x 6.0 P | 2nd Floor | Parquetry |
| Walk-in closet | 4.3 x 6.0 P | 2nd Floor | Parquetry |
| Bedroom | 13.8 x 11.6 P | Basement | Parquetry |
| Bedroom | 12.6 x 13.7 P | Basement | Carpet |
| Bathroom | 8.5 x 4.11 P | Basement | Ceramic tiles |
| Cellar / Cold room | 5.8 x 10.6 P | Basement | Concrete |
| Storage | 5.6 x 3.11 P | Basement | Parquetry |
| Family room | 17.1 x 22.6 P | Basement | Parquetry |
| Other | 17.7 x 10.5 P | Basement | Concrete |
| Den | 15.9 x 10.5 P | Basement | Parquetry |
| CHARACTERISTICS | |
|---|---|
| Driveway | Plain paving stone |
| Water supply | Municipality |
| Garage | Attached, Double width or more |
| Parking | Outdoor, Garage |
| Sewage system | Municipal sewer |
| Zoning | Residential |
