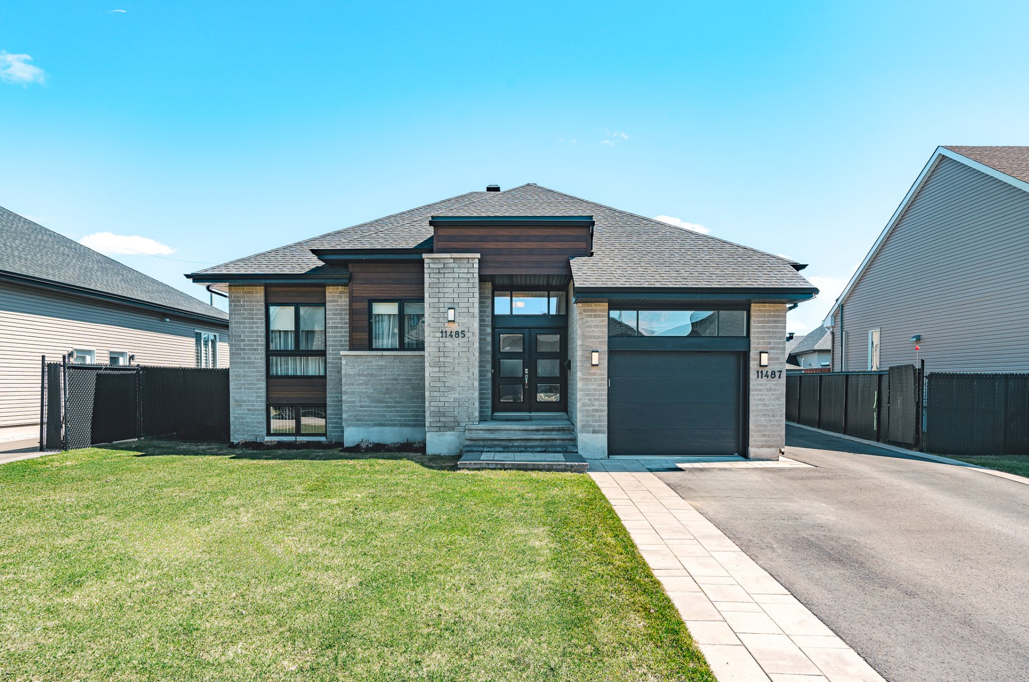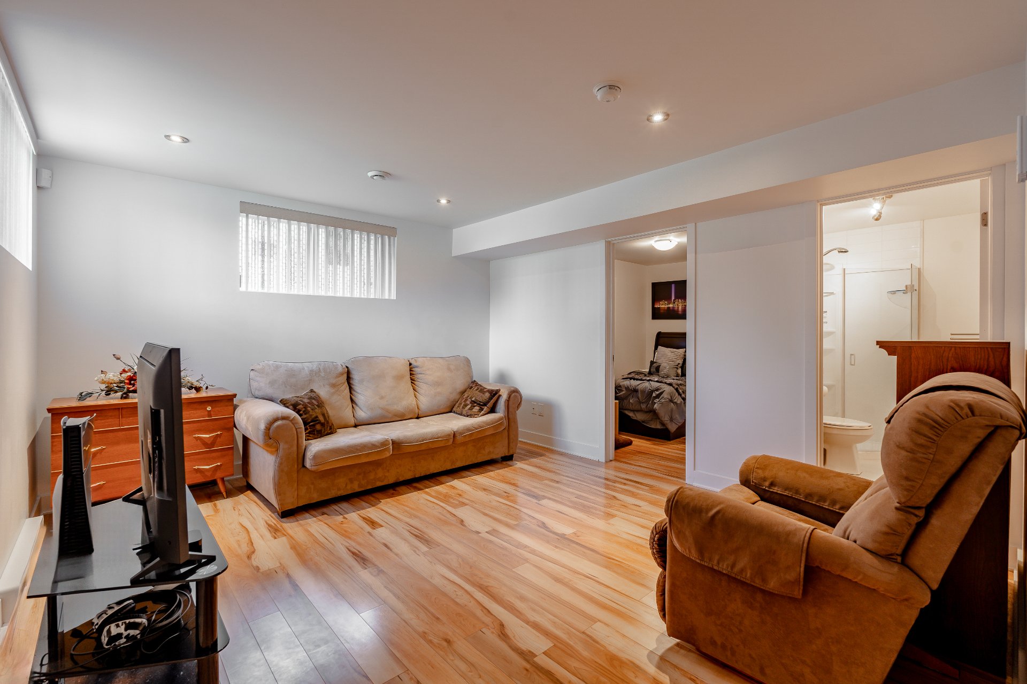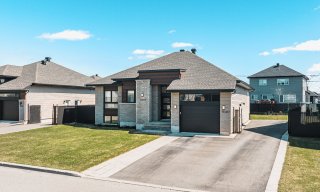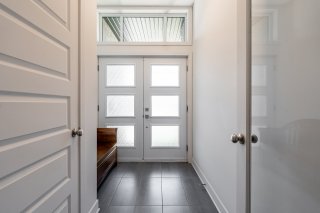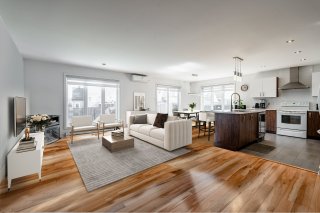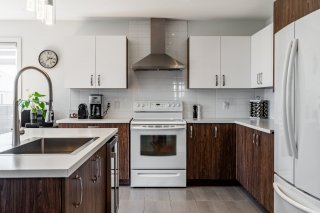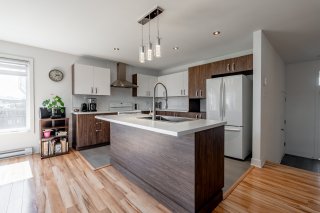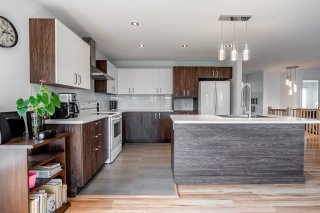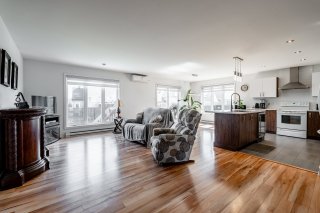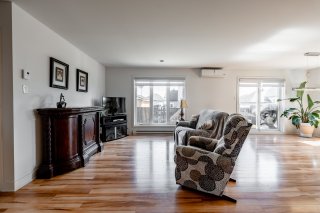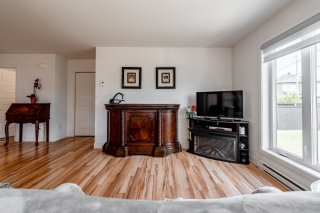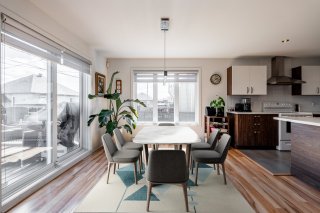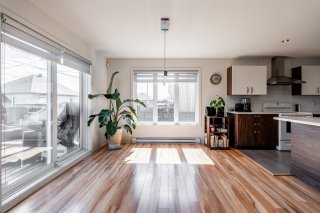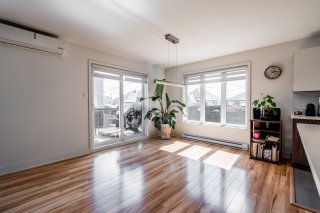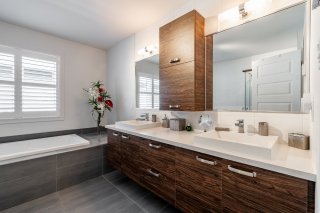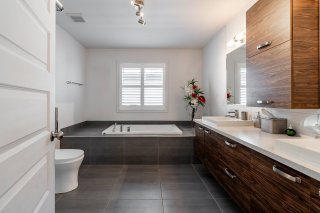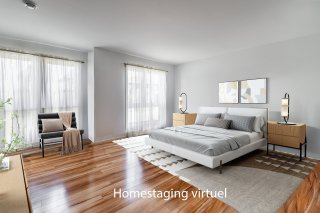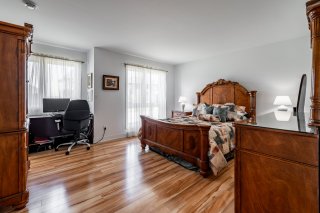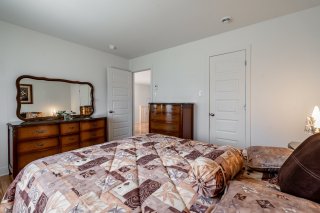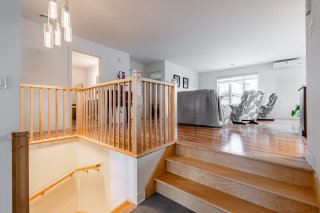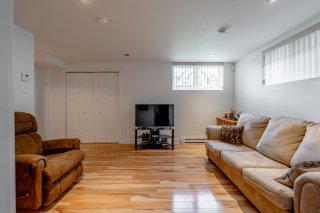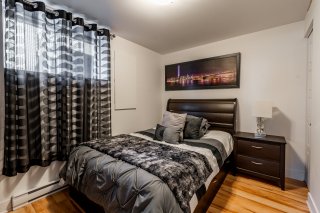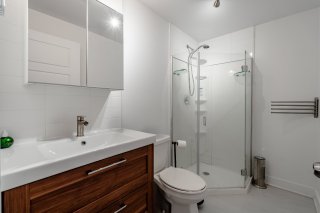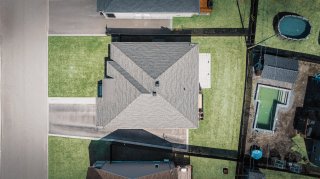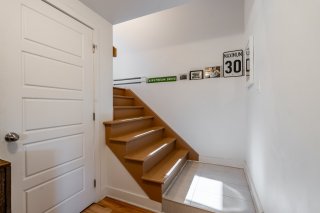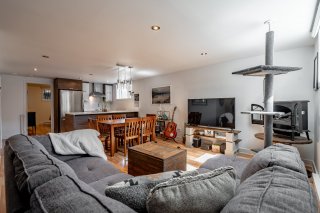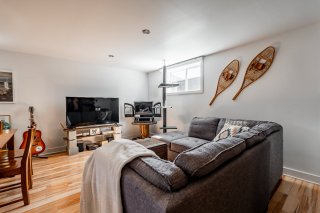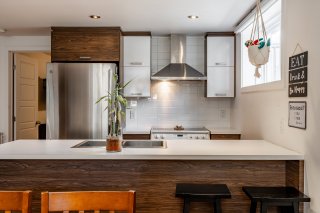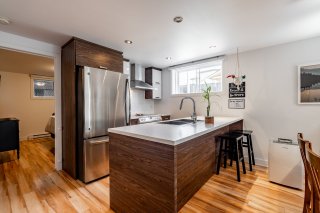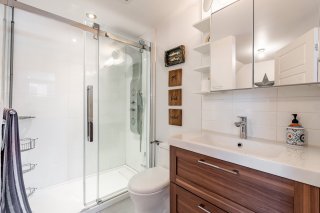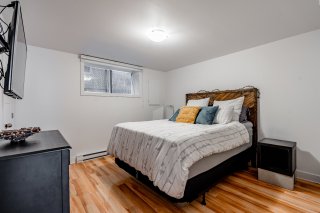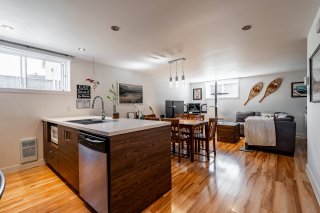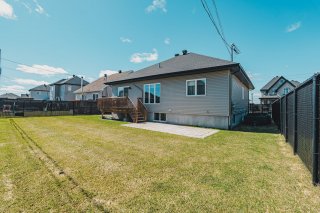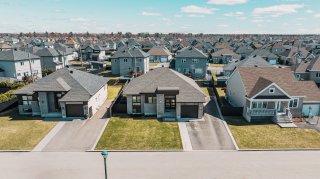11485 - 11487 Rue De Denonville
Mirabel, QC J7J
MLS: 9012795
$799,800
4
Bedrooms
3
Baths
0
Powder Rooms
2017
Year Built
Description
Income property for sale in the sought-after Domaine Vert Nord in Mirabel. Built in 2017, this elegant single-story property includes a bachelor suite and is located near the Montreal outlets, grocery stores, Domaine Vert Park, a golf course, and more. Offering a large kitchen, two complete bathrooms, and exceptional brightness, it is ideal for a family. The bachelor suite offers additional income potential or space for guests. A prime investment in an expanding sector. An opportunity not to be missed. The units will be available from June 30, 2024.
Property with bachelor for Sale in Mirabel, Domaine Vert
Nord
Nestled in the sought-after Domaine Vert Nord in Mirabel,
this magnificent single-story house, built in 2017, stands
out for its elegance, functionality, and integrated
bachelor suite. It represents an exceptional opportunity in
this highly desirable area, particularly for its proximity
to the Montreal Premium Outlets, various supermarkets,
Domaine Vert Park, a golf course, and numerous other
services and amenities.
Move-in ready and in impeccable condition, the home offers
a bright and welcoming living space. The main residence
features a large modern kitchen, a true asset for culinary
enthusiasts, and benefits from excellent natural light that
enhances each room. With its two full bathrooms, it
combines comfort and convenience for the whole family.
The integrated bachelor suite is a significant advantage,
providing an additional source of income or a private space
for guests. Every aspect of this house has been designed to
ensure maximum comfort and an outstanding living
environment.
Located in a dynamic sector, this residence is a rare find
in Domaine Vert Nord, promising not only an exceptional
quality of life but also a smart investment in an area with
ever-increasing value. Don't miss this unique opportunity
to acquire this magnificent property.
The units will be available from June 30, 2024.
Virtual Visit
| BUILDING | |
|---|---|
| Type | Bungalow |
| Style | Detached |
| Dimensions | 39x48 P |
| Lot Size | 6194 PC |
| EXPENSES | |
|---|---|
| Municipal Taxes (2024) | $ 3057 / year |
| School taxes (2023) | $ 435 / year |
| ROOM DETAILS | |||
|---|---|---|---|
| Room | Dimensions | Level | Flooring |
| Kitchen | 8.1 x 8.0 P | Basement | Floating floor |
| Kitchen | 9.8 x 11.8 P | Ground Floor | Ceramic tiles |
| Bathroom | 7.8 x 5.3 P | Basement | Ceramic tiles |
| Dining room | 11.4 x 11.8 P | Ground Floor | Floating floor |
| Dining room | 12.9 x 6.8 P | Basement | Floating floor |
| Living room | 11.9 x 22.1 P | Ground Floor | Floating floor |
| Living room | 15.7 x 10.7 P | Basement | Floating floor |
| Primary bedroom | 14.5 x 16.5 P | Ground Floor | Floating floor |
| Primary bedroom | 11.1 x 11.1 P | Basement | Floating floor |
| Bathroom | 11.0 x 8.3 P | Ground Floor | Ceramic tiles |
| Bedroom | 10.3 x 12.8 P | Ground Floor | Floating floor |
| Laundry room | 15.9 x 5.7 P | Basement | |
| Living room | 13.8 x 12.0 P | Basement | Floating floor |
| Bathroom | 5.0 x 8.2 P | Basement | Floating floor |
| Bedroom | 10.6 x 8.2 P | Basement | Floating floor |
| CHARACTERISTICS | |
|---|---|
| Driveway | Double width or more, Plain paving stone, Asphalt |
| Landscaping | Fenced, Landscape |
| Heating system | Electric baseboard units |
| Water supply | Municipality |
| Heating energy | Electricity |
| Windows | PVC |
| Foundation | Poured concrete |
| Garage | Attached, Heated, Single width |
| Siding | Brick, Vinyl |
| Proximity | Highway, Golf, Hospital, Park - green area, Elementary school, High school, Public transport, Bicycle path, Daycare centre |
| Bathroom / Washroom | Seperate shower |
| Basement | 6 feet and over, Finished basement, Separate entrance |
| Parking | Outdoor, Garage |
| Sewage system | Municipal sewer |
| Window type | Crank handle |
| Roofing | Asphalt shingles |
| Topography | Flat |
| Zoning | Residential |
| Equipment available | Ventilation system, Wall-mounted air conditioning |
| Distinctive features | Intergeneration |
