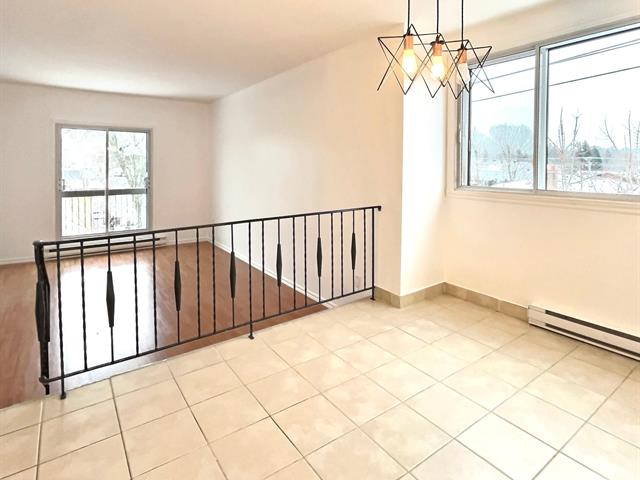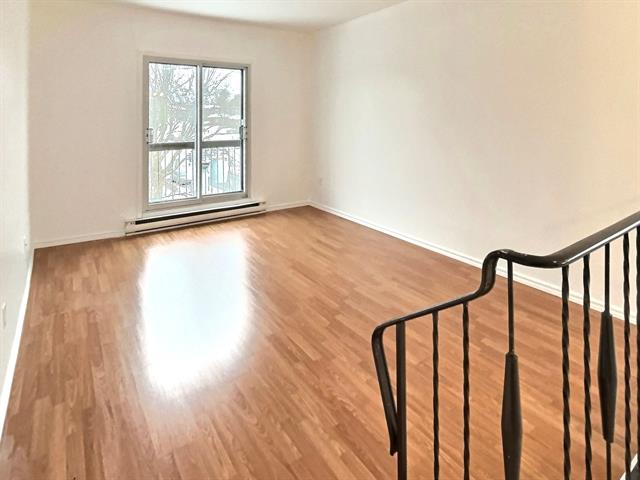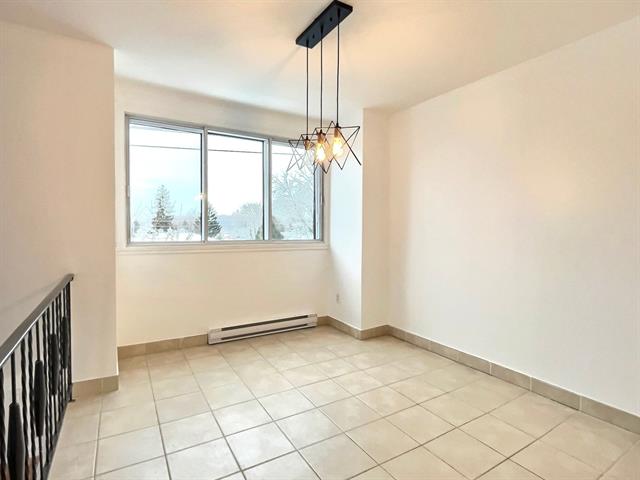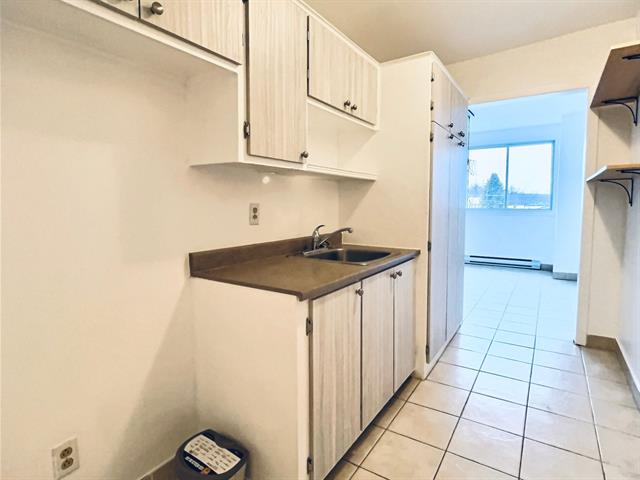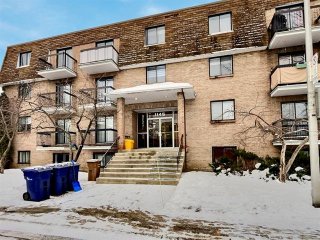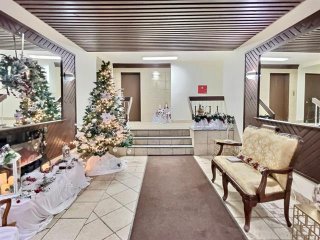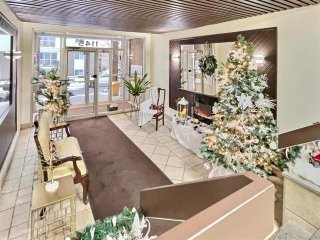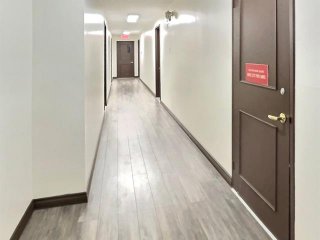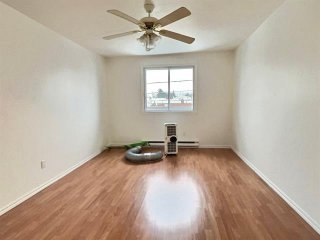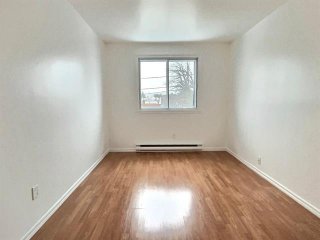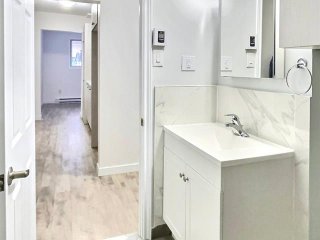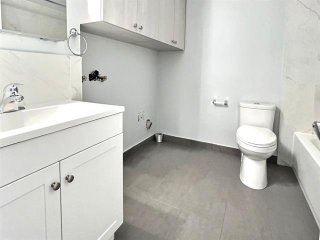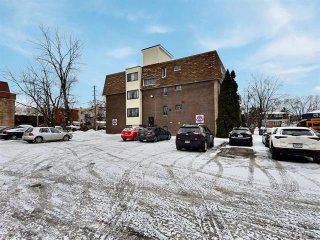1145 Rue Plessis
Laval (Saint-Vincent-de-Paul), QC H7E
MLS: 21962886
$1,600/M
2
Bedrooms
1
Baths
0
Powder Rooms
N/A
Year Built
Description
Spacious and bright 4 1/2 apartment on the 3rd floor, freshly painted with recent renovations. Features large living room, spacious bedrooms, and an open-concept layout with dining room, living room, and kitchen. Abundant natural light throughout. Exceptionally well-maintained building with private exterior parking, secure entrance, and elevator. Located in St-Vincent-de-Paul, Laval, near beautiful parks like Centre de la Nature, highways 25, 440, and 19, and close to many services and amenities. Available immediately!
Spacious 4 1/2 Apartment for Rent -- 3rd Floor
Located in the desirable St-Vincent-de-Paul neighborhood in
Laval, this bright and beautifully renovated 4 1/2
apartment is ready for immediate occupancy.
Freshly painted with recent renovations
Large living room and spacious bedrooms
Open-concept layout: dining room flows seamlessly into
the living room and kitchen
Abundant natural light throughout the unit
The building is exceptionally well-maintained and offers:
Private exterior parking
Secure entrance for peace of mind
Elevator access for added convenience
Enjoy the convenience of being close to highways 25, 440,
and 19, as well as beautiful parks like Centre de la
Nature, perfect for outdoor activities. Additionally, the
unit is surrounded by many services, amenities, and public
transit options.
Available immediately! Don't miss out -- schedule your
visit today!
-No animals
-Non smoking (tobacco and cannabis)
-No air bnb or sub leasing
-The tenant must provide proof of valid renters insurance
before signing the lease.
-All offers to lease must be accompanied by a complete
rental background screening and include: Credit
verification, criminal record, work confirmation, and
verification of tenants file at the TAL
| BUILDING | |
|---|---|
| Type | Apartment |
| Style | Detached |
| Dimensions | 0x0 |
| Lot Size | 0 |
| EXPENSES | |
|---|---|
| N/A |
| ROOM DETAILS | |||
|---|---|---|---|
| Room | Dimensions | Level | Flooring |
| Living room | 15.10 x 11.5 P | 3rd Floor | Floating floor |
| Kitchen | 10.10 x 7.5 P | 3rd Floor | Ceramic tiles |
| Dining room | 10.8 x 9.2 P | 3rd Floor | Ceramic tiles |
| Bedroom | 15.6 x 11 P | 3rd Floor | Floating floor |
| Bedroom | 15.6 x 9.1 P | 3rd Floor | Floating floor |
| Bathroom | 7.9 x 8.6 P | 3rd Floor | Ceramic tiles |
| CHARACTERISTICS | |
|---|---|
| Heating system | Electric baseboard units |
| Water supply | Municipality |
| Heating energy | Electricity |
| Easy access | Elevator |
| Windows | Aluminum |
| Siding | Brick |
| Proximity | Highway, Park - green area, Public transport, Bicycle path |
| Parking | Outdoor |
| Sewage system | Municipal sewer |
| Window type | Sliding |
| Zoning | Residential |
| Driveway | Asphalt |
| Restrictions/Permissions | Smoking not allowed, Short-term rentals not allowed, No pets allowed |
Matrimonial
Age
Household Income
Age of Immigration
Common Languages
Education
Ownership
Gender
Construction Date
Occupied Dwellings
Employment
Transportation to work
Work Location
Map
Loading maps...




