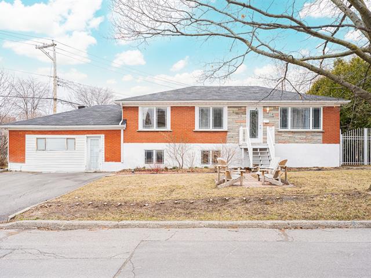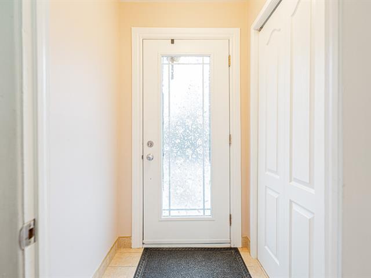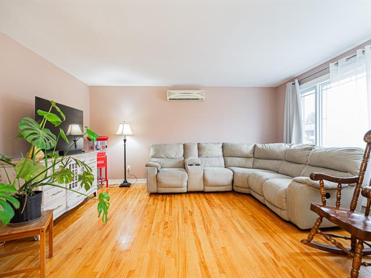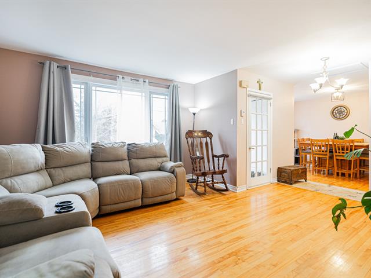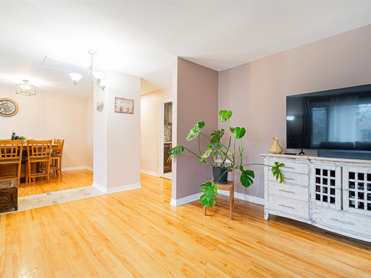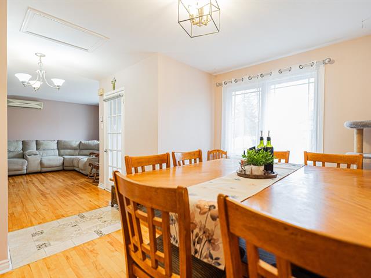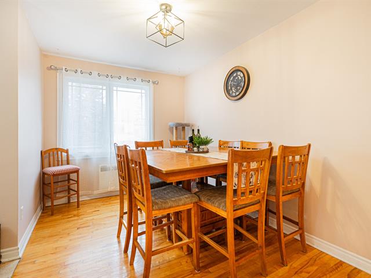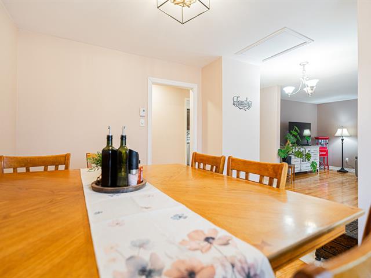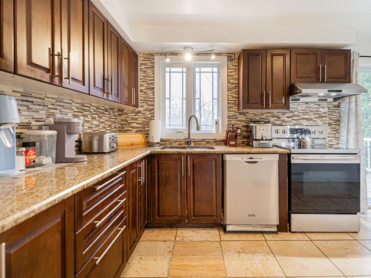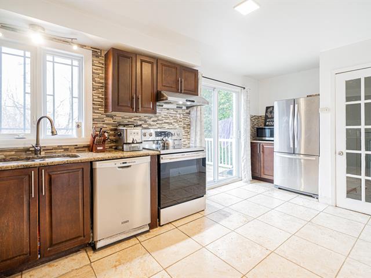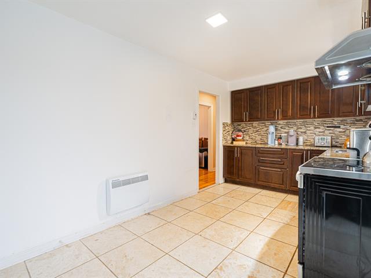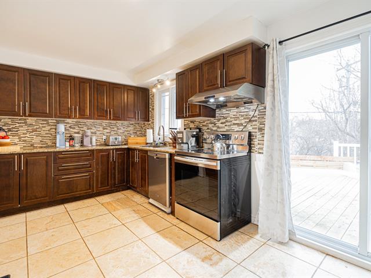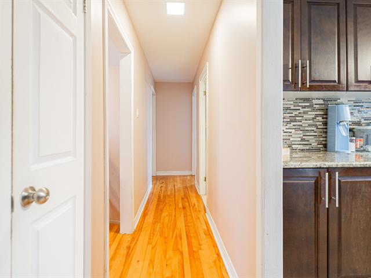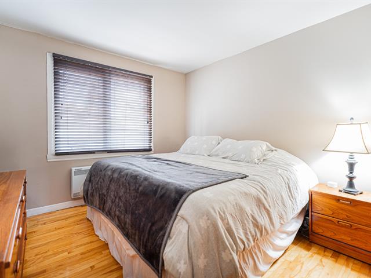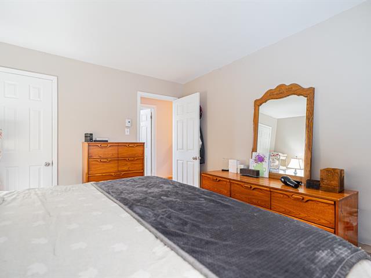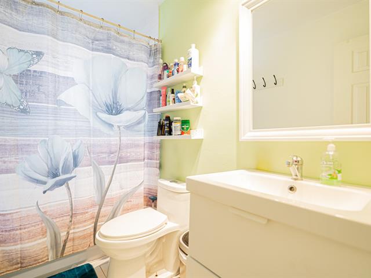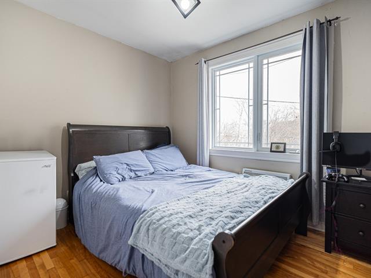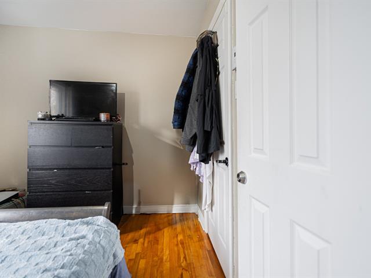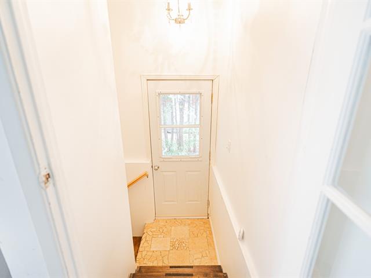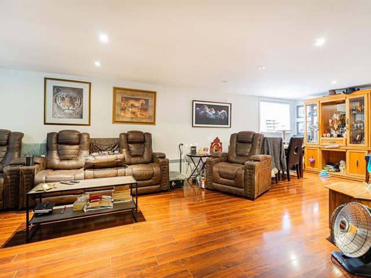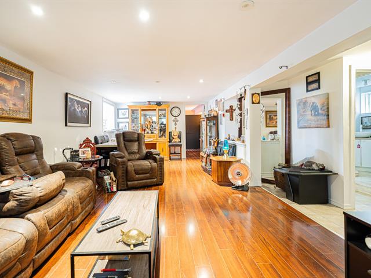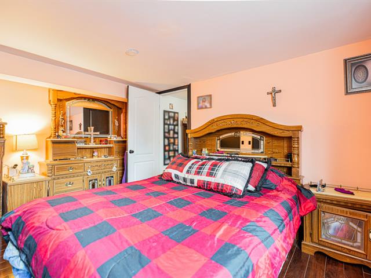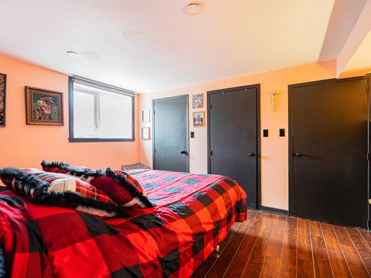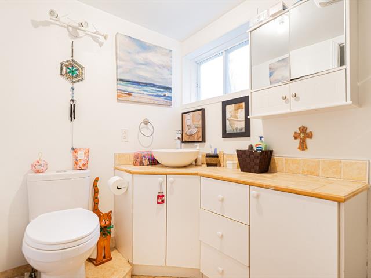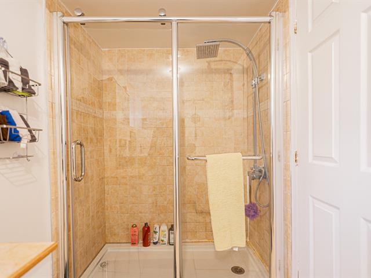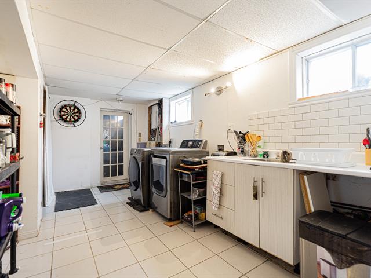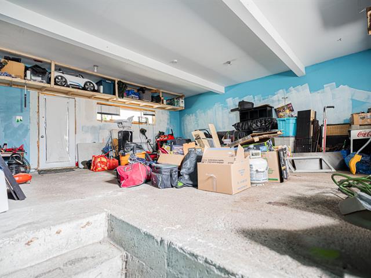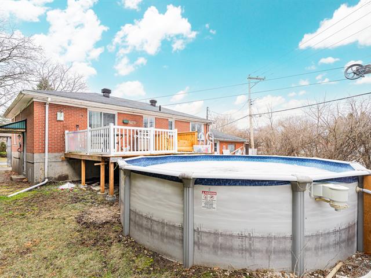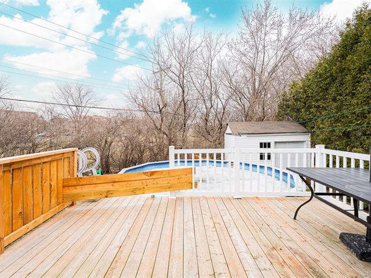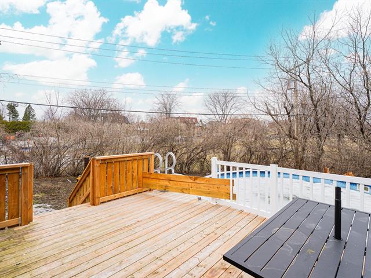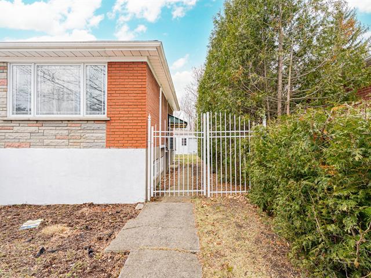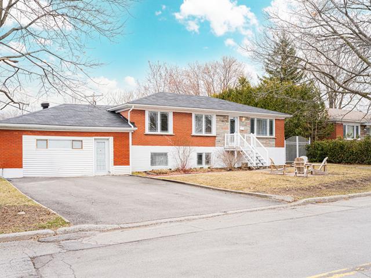114 Rue St Eugene
Châteauguay, QC J6K
MLS: 10508967
$515,000
3
Bedrooms
2
Baths
0
Powder Rooms
1959
Year Built
Description
Superb property in a peaceful and sought-after area of Châteauguay. Includes 2 bedrooms on the main floor and 1 in the basement, 2 full bathrooms, a large basement, spacious terrace + above-ground pool, as well as plenty of storage. Located on a quiet street and offering an ideal living environment for families. Currently occupied by tenants with a monthly rent of $2,500, it is perfect for owner-occupancy or as a rental investment. Close to highways, schools, daycares, parks and shops. A MUST SEE!!
| BUILDING | |
|---|---|
| Type | Split-level |
| Style | Detached |
| Dimensions | 26.1x62.6 P |
| Lot Size | 8023 PC |
| EXPENSES | |
|---|---|
| Municipal Taxes (2025) | $ 4097 / year |
| School taxes (2025) | $ 294 / year |
| ROOM DETAILS | |||
|---|---|---|---|
| Room | Dimensions | Level | Flooring |
| Dining room | 8.5 x 12.1 P | Ground Floor | Wood |
| Kitchen | 18 x 8.7 P | Ground Floor | Ceramic tiles |
| Living room | 12.4 x 15.8 P | Ground Floor | Wood |
| Primary bedroom | 12 x 10.6 P | Ground Floor | Wood |
| Bedroom | 8.6 x 11.10 P | Ground Floor | Wood |
| Bathroom | 4.10 x 8.7 P | Ground Floor | Ceramic tiles |
| Family room | 25.4 x 11.4 P | Basement | Floating floor |
| Bedroom | 10.1 x 13.9 P | Basement | Floating floor |
| Bathroom | 5 x 9.9 P | Basement | Ceramic tiles |
| Kitchen | 18.9 x 7.10 P | Basement | Ceramic tiles |
| Playroom | 21.1 x 24.7 P | Basement | Floating floor |
| CHARACTERISTICS | |
|---|---|
| Basement | 6 feet and over, Finished basement |
| Pool | Above-ground |
| Roofing | Asphalt shingles |
| Proximity | Bicycle path, Daycare centre, Elementary school, High school, Hospital, Park - green area, Public transport |
| Siding | Brick |
| Equipment available | Central air conditioning |
| Window type | Crank handle |
| Heating system | Electric baseboard units |
| Landscaping | Fenced, Land / Yard lined with hedges, Landscape |
| Topography | Flat |
| Sewage system | Municipal sewer |
| Water supply | Municipality |
| Parking | Outdoor |
| Driveway | Plain paving stone |
| Foundation | Poured concrete |
| Zoning | Residential |
