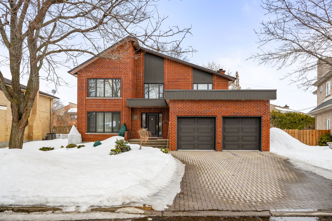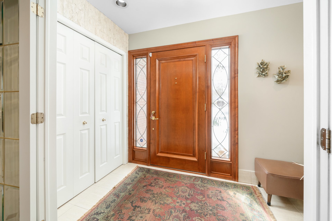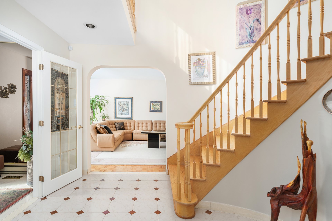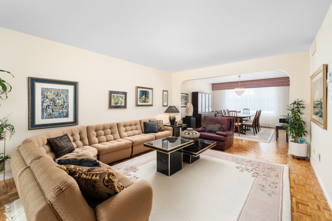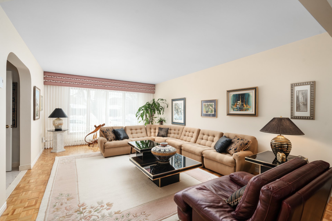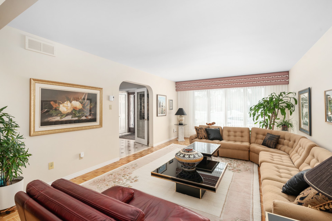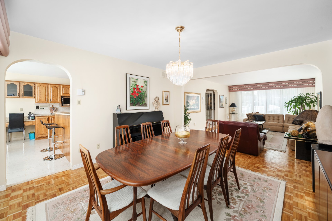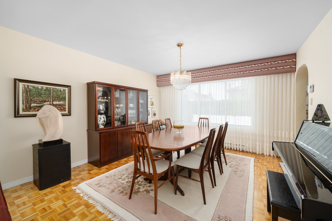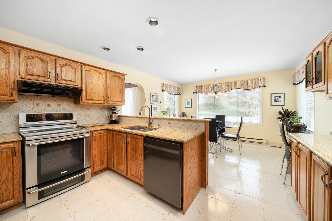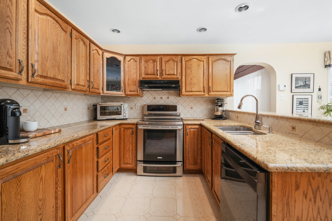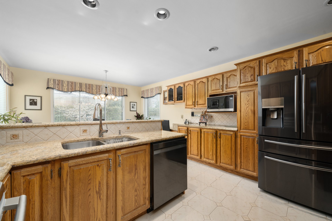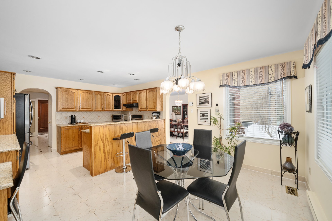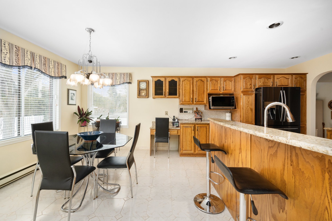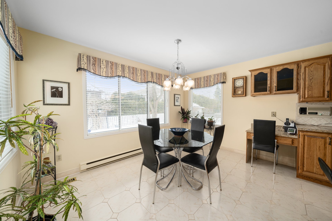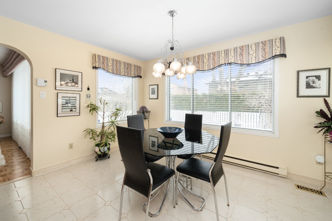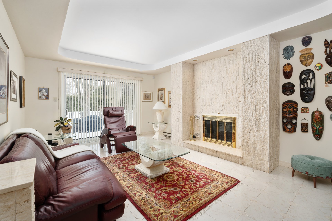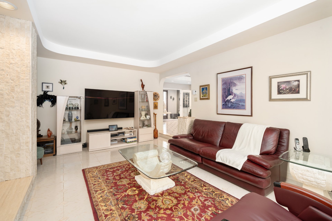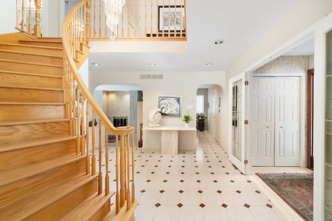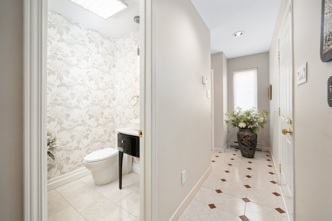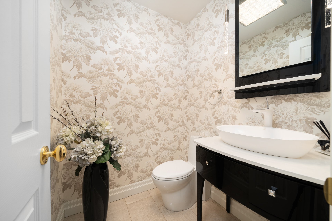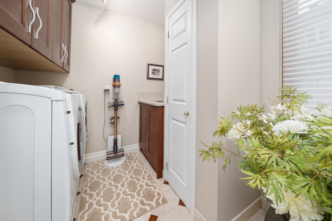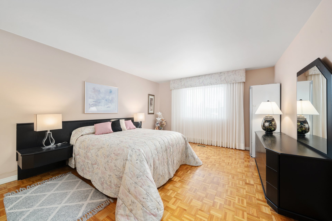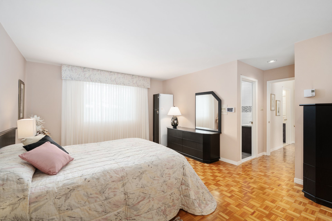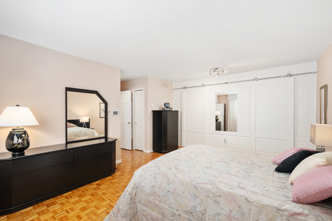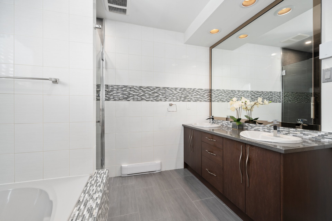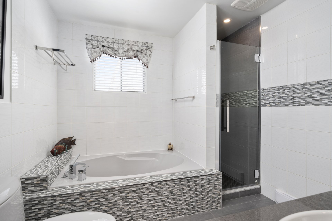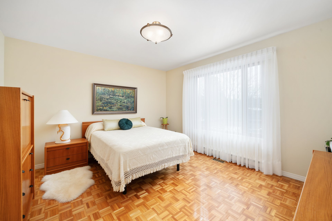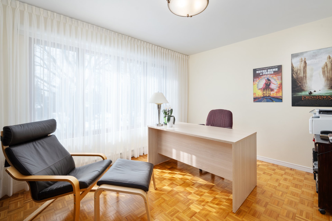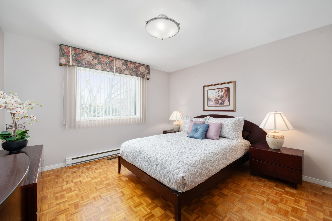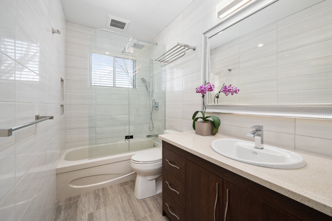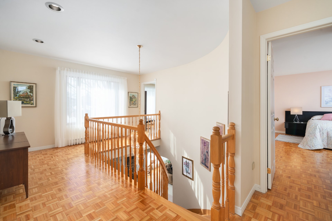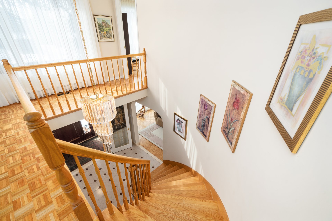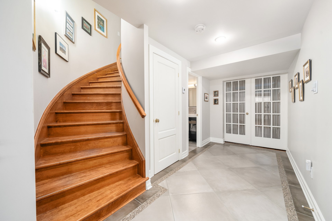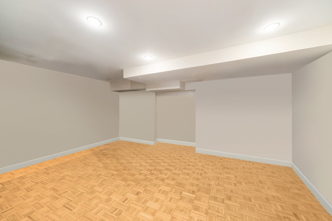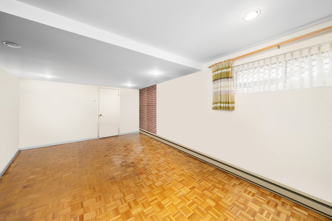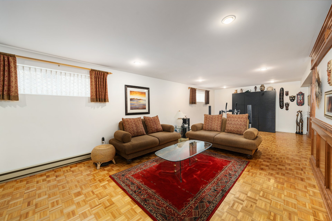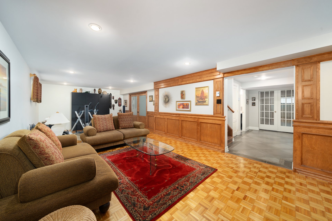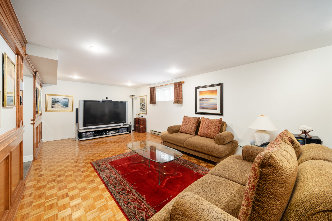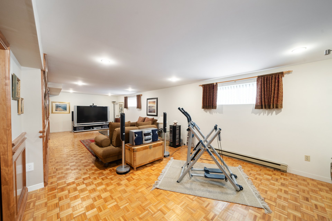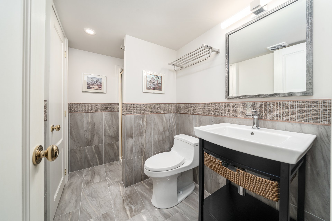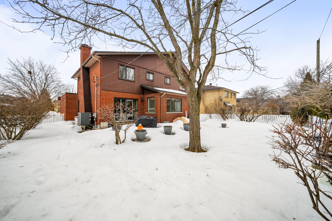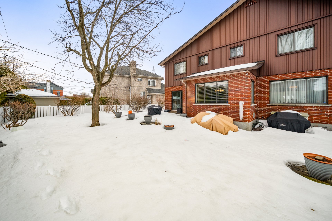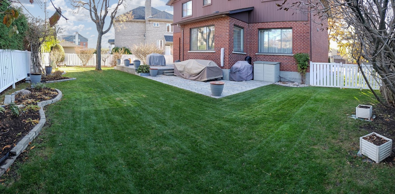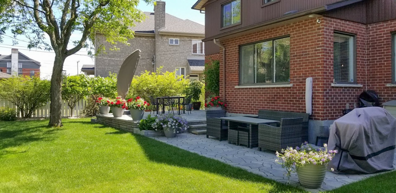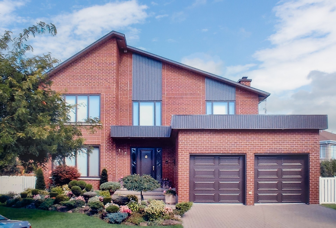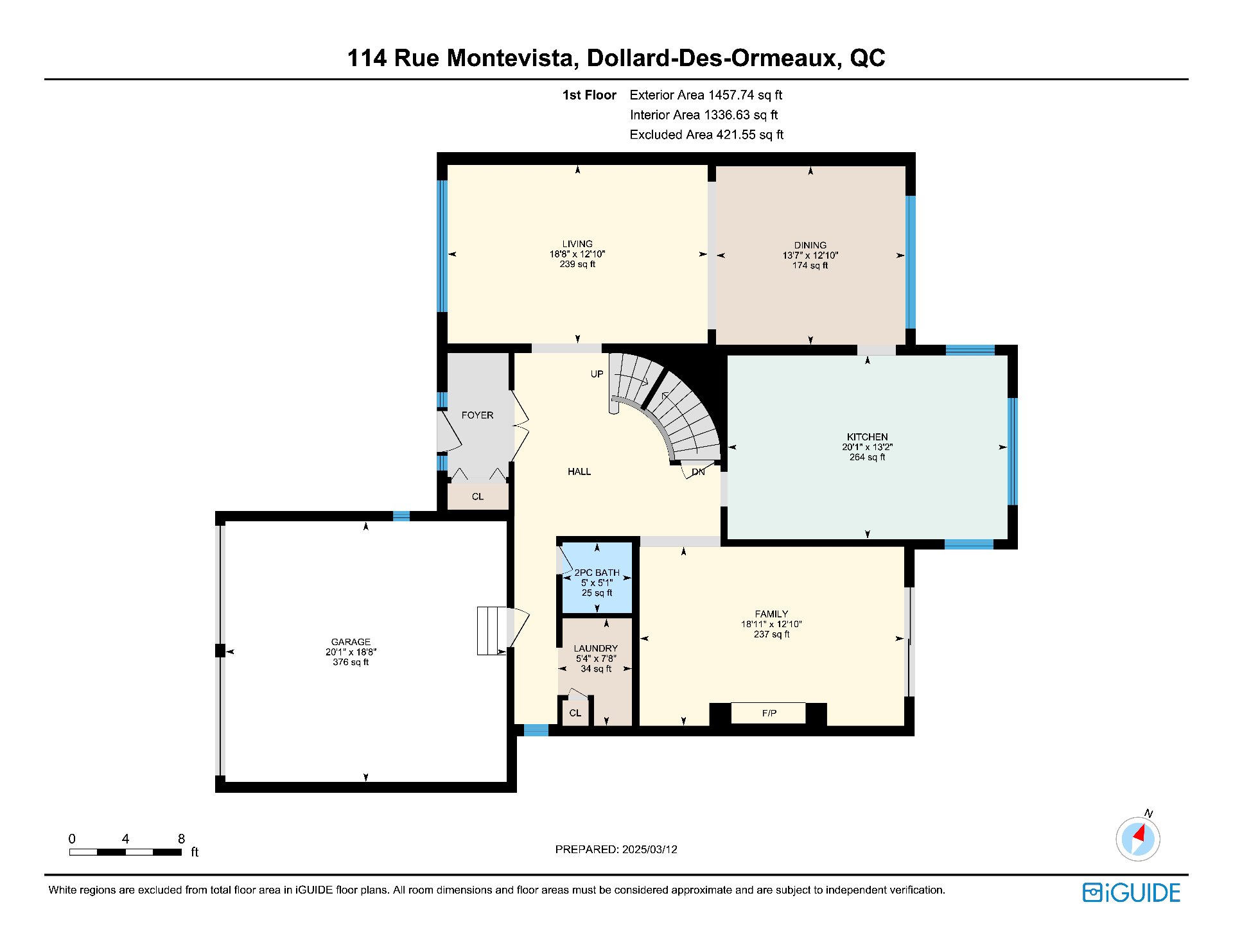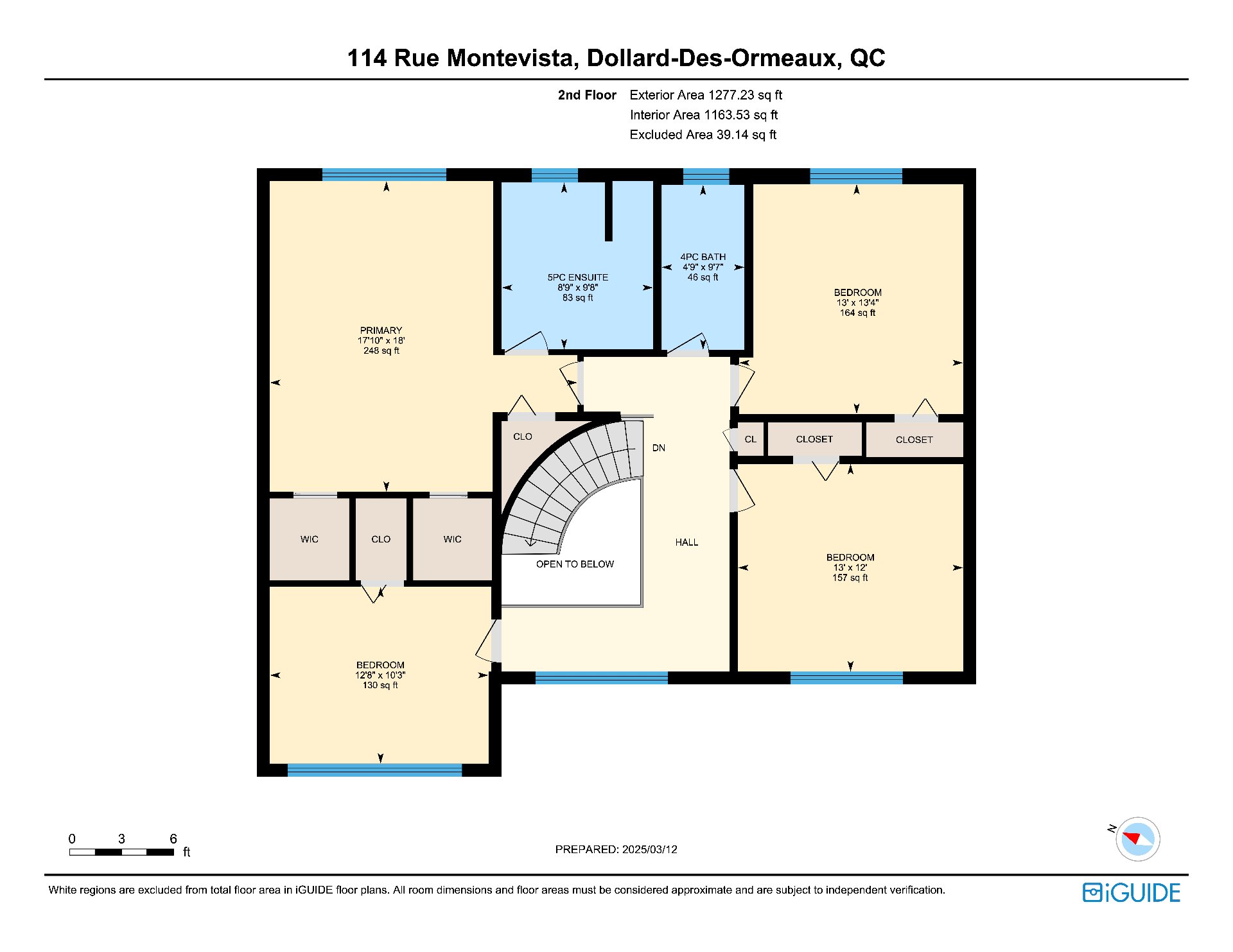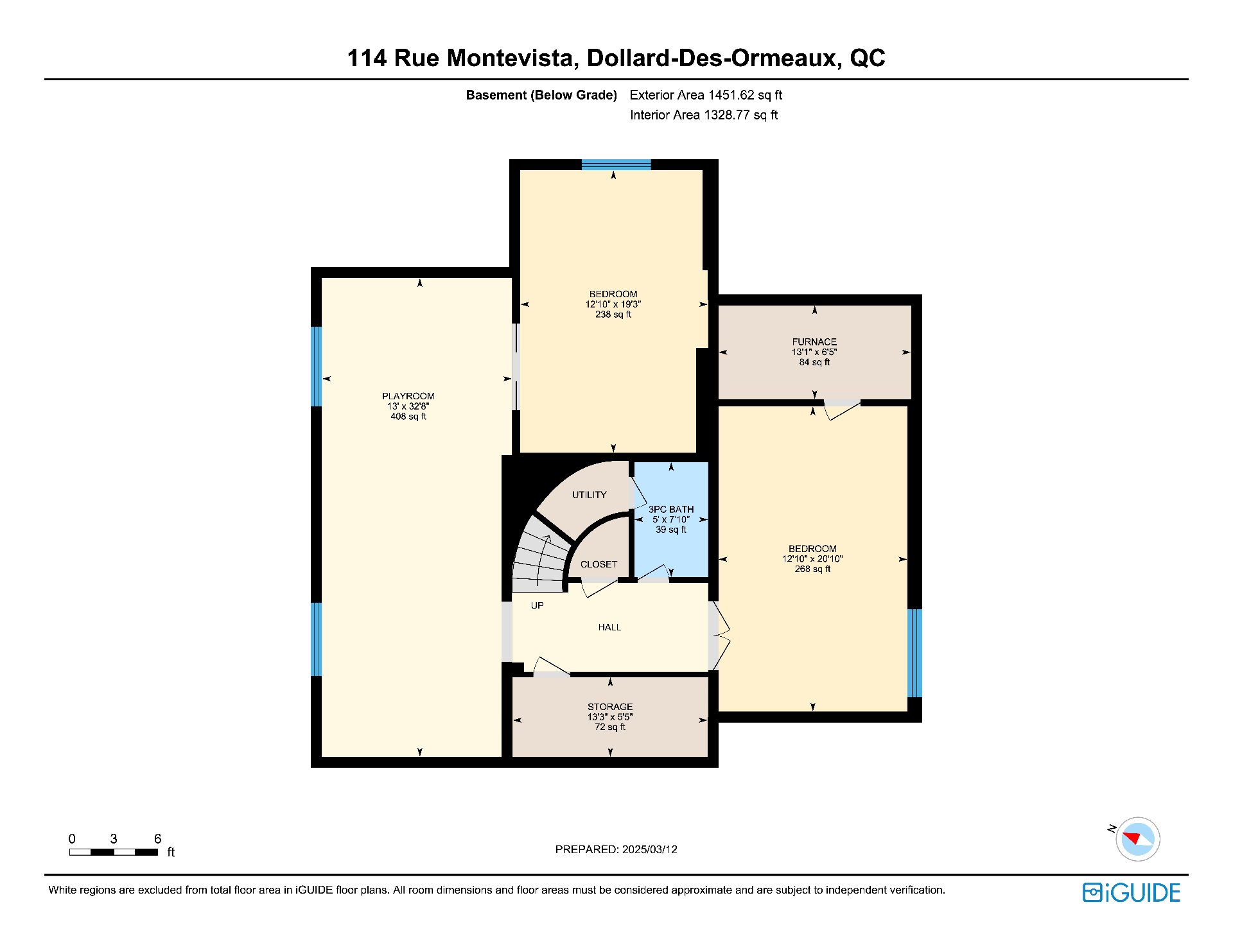114 Rue Montevista
Dollard-des-Ormeaux, QC H9B
MLS: 9191570
6
Bedrooms
3
Baths
1
Powder Rooms
1987
Year Built
Description
This spacious 4+2 bed, 3+1 bath family home in a sought-after neighborhood offers bright, open living spaces, a functional kitchen, and a cozy family room with backyard access. The large primary suite features an ensuite, while the finished basement adds extra bedrooms, a full bath, and a versatile living area-perfect for a home office, gym, or guest suite. Enjoy a private, landscaped backyard, perfect for entertaining. Located near top schools, parks, shopping, highways, public transit and community centres. This home is ideal for families. Book your visit today! The two basement bedrooms contain more items than shown in the pictures
Beautifully Maintained Family Home
Spacious 4+2 bedroom, 3+1 bathroom layout
Move-in ready with a functional and inviting design
Maple Wood Front Door, front and side windows
Maple wood staircase and bannister
Located in a highly desirable, family-friendly neighborhood
Main Floor -- Bright & Functional
Open-concept living & dining areas, perfect for gatherings
Well-appointed kitchen with ample storage & workspace
Cozy family room with direct access to the backyard
Large windows bring in abundant natural light
Upper Level -- Room for Everyone
Spacious primary suite with ensuite bathroom & his and hers
closets
Three additional bedrooms--ideal for kids, guests, or home
office
Plenty of natural light & generous storage space
Finished Basement -- Versatile Extra Space
Two additional bedrooms + full bathroom
Large multi-purpose living area (playroom, gym, or in-law
suite)
Extra storage space for added convenience
Private Backyard -- A Serene Retreat
Beautifully landscaped backyard with mature trees
Ideal for BBQs, entertaining, or relaxing in a peaceful
setting
Fully fenced for privacy & safety
Irrigation system
Prime Location -- Everything at Your Doorstep
Close to schools, parks, community center & public library
Easy access to public transit & major highways
Conveniently near shopping, restaurants & all essential
amenities
Virtual Visit
| BUILDING | |
|---|---|
| Type | Two or more storey |
| Style | Detached |
| Dimensions | 12.84x10.9 M |
| Lot Size | 765 MC |
| EXPENSES | |
|---|---|
| Energy cost | $ 3452 / year |
| Municipal Taxes (2025) | $ 7632 / year |
| School taxes (2024) | $ 875 / year |
| ROOM DETAILS | |||
|---|---|---|---|
| Room | Dimensions | Level | Flooring |
| Kitchen | 20.1 x 13.2 P | Ground Floor | Ceramic tiles |
| Family room | 18.11 x 12.10 P | Ground Floor | Ceramic tiles |
| Dining room | 13.7 x 12.10 P | Ground Floor | Parquetry |
| Living room | 18.8 x 12.10 P | Ground Floor | Parquetry |
| Washroom | 5 x 5.1 P | Ground Floor | Ceramic tiles |
| Laundry room | 5.4 x 7.8 P | Ground Floor | Ceramic tiles |
| Primary bedroom | 17.1 x 18 P | 2nd Floor | Parquetry |
| Bathroom | 8.9 x 9.8 P | 2nd Floor | Ceramic tiles |
| Bedroom | 13 x 13.4 P | 2nd Floor | Parquetry |
| Bedroom | 13 x 12 P | 2nd Floor | Parquetry |
| Bedroom | 12.8 x 10.3 P | 2nd Floor | Parquetry |
| Bathroom | 4.9 x 9.7 P | 2nd Floor | Ceramic tiles |
| Playroom | 12 x 32.8 P | Basement | Parquetry |
| Bedroom | 12.10 x 20.10 P | Basement | Parquetry |
| Home office | 12.10 x 19.3 P | Basement | Parquetry |
| Bathroom | 5 x 7.10 P | Basement | Ceramic tiles |
| Storage | 13.3 x 5.5 P | Basement | Concrete |
| CHARACTERISTICS | |
|---|---|
| Basement | 6 feet and over, Finished basement |
| Heating system | Air circulation |
| Equipment available | Alarm system, Central air conditioning, Central heat pump, Central vacuum cleaner system installation, Electric garage door, Ventilation system |
| Siding | Aluminum, Brick |
| Roofing | Asphalt shingles, Elastomer membrane |
| Proximity | Bicycle path, Daycare centre, Elementary school, High school, Highway, Public transport |
| Distinctive features | Cul-de-sac |
| Garage | Double width or more, Fitted |
| Heating energy | Electricity |
| Landscaping | Fenced |
| Parking | Garage |
| Sewage system | Municipal sewer |
| Water supply | Municipality |
| Driveway | Plain paving stone |
| Foundation | Poured concrete |
| Zoning | Residential |
| Hearth stove | Wood fireplace |
