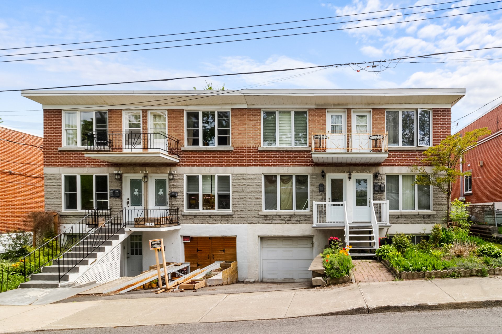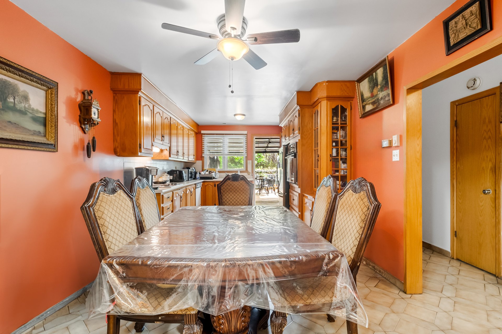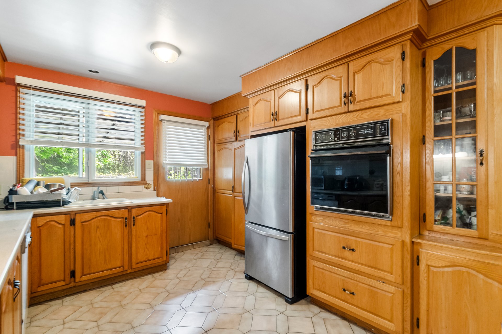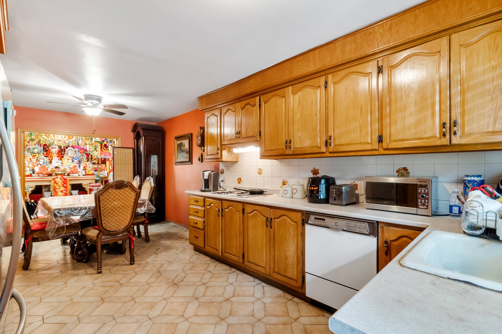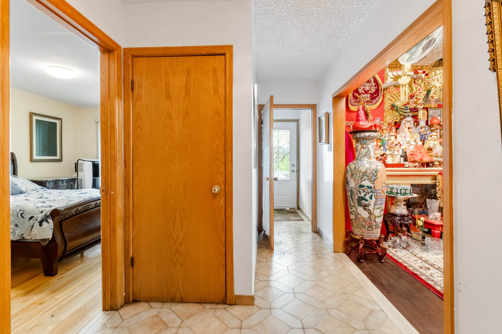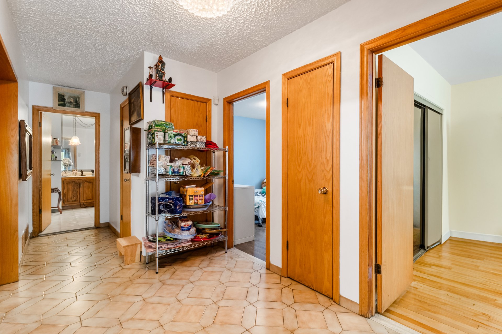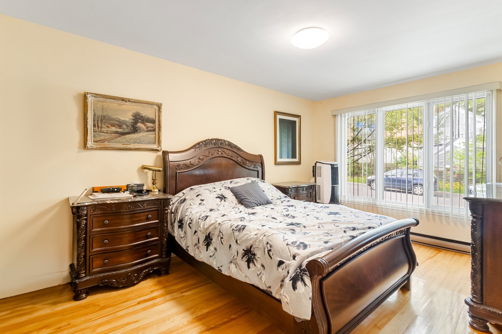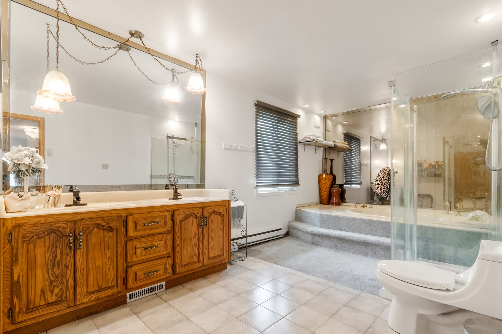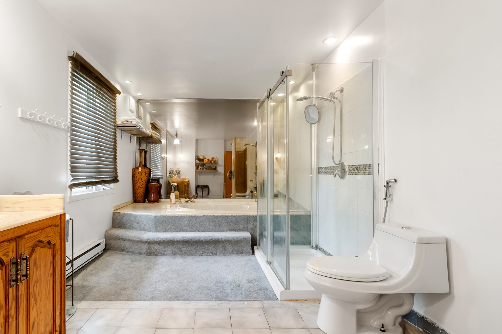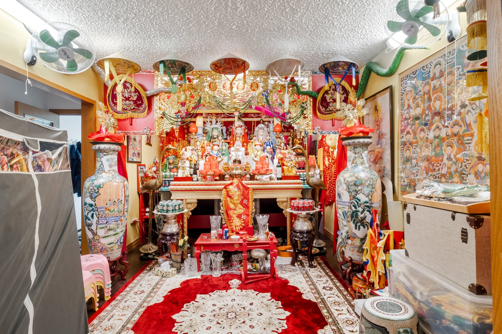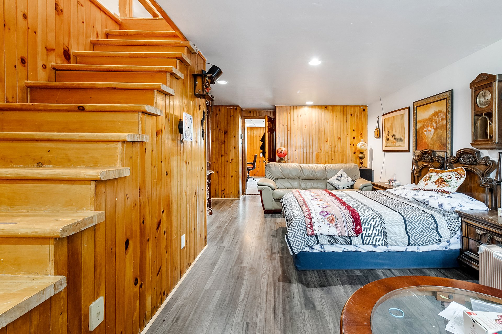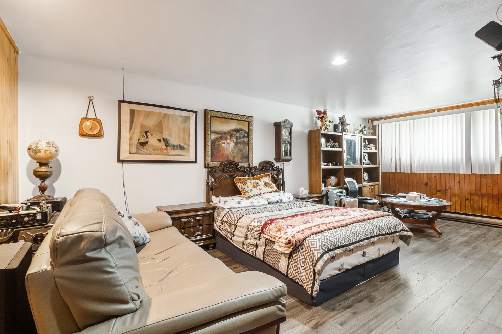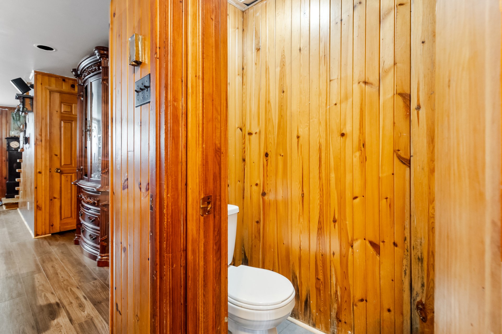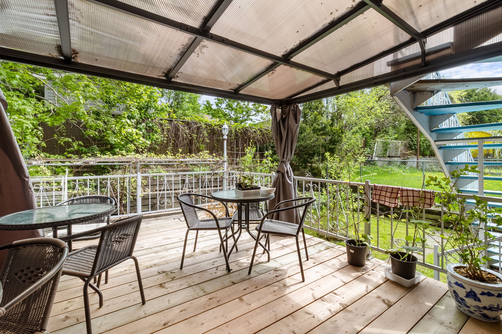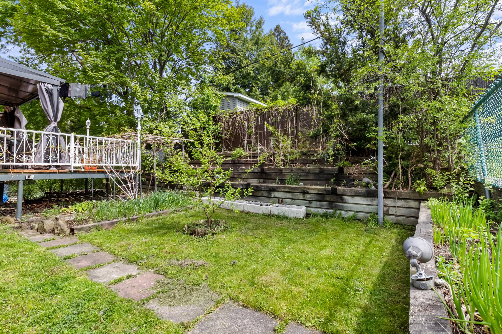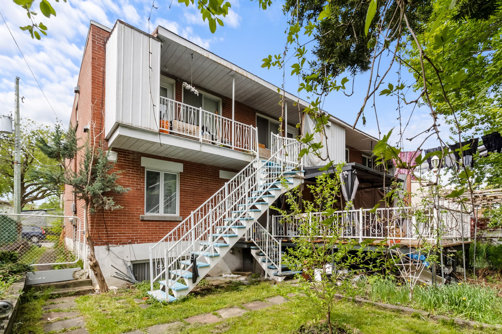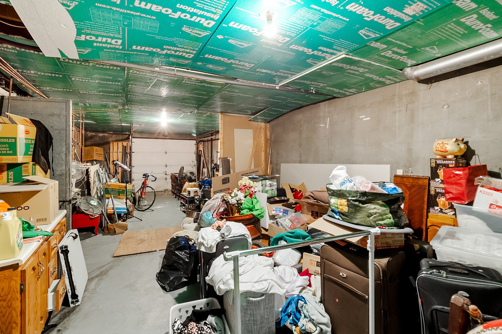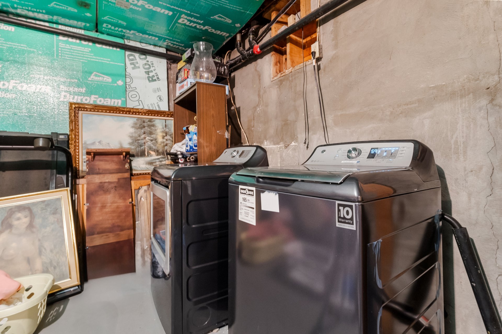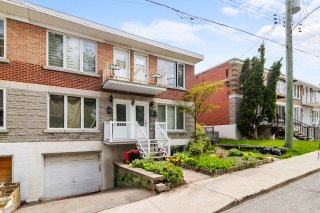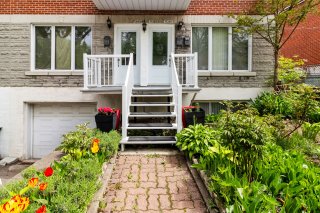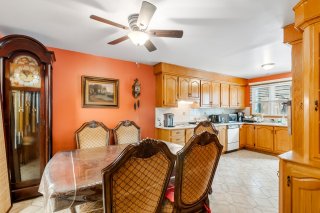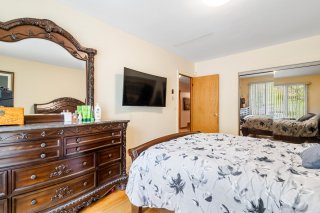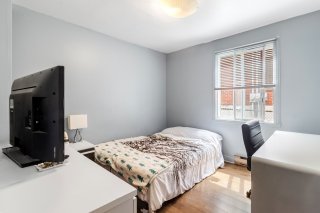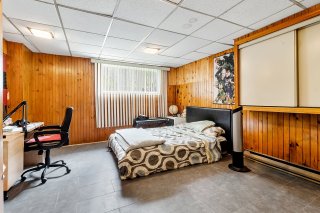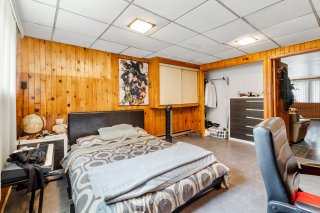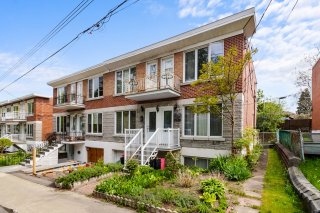11381 - 11385 Av. Georges Pichet
Montréal (Montréal-Nord), QC H1G
MLS: 23427572
$724,995
3
Bedrooms
1
Baths
1
Powder Rooms
1959
Year Built
Description
Charming triplex offering a 6 ½ with finished basement and lovely backyard, plus two 3 ½ units upstairs. Located in a quiet area 2 blocks from a bus stop, close to the Saint-Léonard train station, several schools and parks, and 5 minutes from all services on boul. Henri-Bourassa. Ideal property for owner-occupant or investor!
Charming triplex offering a 6 ½ with finished basement and
lovely backyard, plus two 3 ½ units upstairs. Located in a
quiet area 2 blocks from a bus stop, close to the
Saint-Léonard train station, several schools and parks, and
5 minutes from all services on boul. Henri-Bourassa. Ideal
property for owner-occupant or investor!
DESCRIPTION:
Ground floor
- 2 bedrooms
- Large kitchen with lots of storage and open-air dining
room
- Formal dining room
- Very large bathroom with bath and separate shower
- Pretty backyard with terrace and integrated garden
Basement
- Family room
- 1 third, large bedroom
2nd floor
- 2 units 3 ½
Renovations
- Roof redone in 2017
Proximity:
- Just off Route 125 for easy access to Highway 440
- Approx. 5 minutes from St-Léonard train station
- Bus stop around the corner (Lines #69 - 380 - 469)
- Quick and easy access to the bike path along Rivière des
Prairies
- 2 blocks from the Quartier bakery
- Pharmacy about 200 meters from the property
- Wal Mart less than 6 minutes away by car
- Several daycare centers within 500m
- A wide choice of elementary schools less than a km away
- Access to Calixa-Lavallée high school less than 8 minutes
away
- Marie-Clarac hospital about 10 minutes away
- Access to Parc St-Laurent just 2 blocks away
- Less than 5 minutes from the large Parc Aimé Léonard
| BUILDING | |
|---|---|
| Type | Triplex |
| Style | Semi-detached |
| Dimensions | 12.29x9.17 M |
| Lot Size | 306.7 MC |
| EXPENSES | |
|---|---|
| Energy cost | $ 3600 / year |
| Municipal Taxes (2024) | $ 3870 / year |
| School taxes (2024) | $ 460 / year |
| ROOM DETAILS | |||
|---|---|---|---|
| Room | Dimensions | Level | Flooring |
| Hallway | 5.9 x 3.3 P | Ground Floor | Ceramic tiles |
| Other | 6.6 x 17.0 P | Ground Floor | Ceramic tiles |
| Living room | 11.1 x 17.0 P | Ground Floor | Floating floor |
| Dining room | 9.6 x 10.8 P | Ground Floor | Ceramic tiles |
| Kitchen | 10.8 x 12.7 P | Ground Floor | Ceramic tiles |
| Primary bedroom | 10.6 x 15.6 P | Ground Floor | Wood |
| Bedroom | 10.7 x 10.8 P | Ground Floor | Floating floor |
| Bathroom | 9.3 x 17.4 P | Ground Floor | Ceramic tiles |
| Family room | 13.2 x 26.5 P | Basement | Floating floor |
| Bedroom | 12.2 x 18.5 P | Basement | Floating floor |
| CHARACTERISTICS | |
|---|---|
| Heating system | Electric baseboard units |
| Water supply | Municipality |
| Heating energy | Electricity |
| Garage | Fitted, Single width |
| Proximity | Highway, Park - green area, High school, Public transport, Daycare centre |
| Basement | 6 feet and over, Finished basement |
| Parking | Outdoor, Garage |
| Sewage system | Municipal sewer |
| Window type | Hung |
| Zoning | Residential |
| Driveway | Asphalt |
