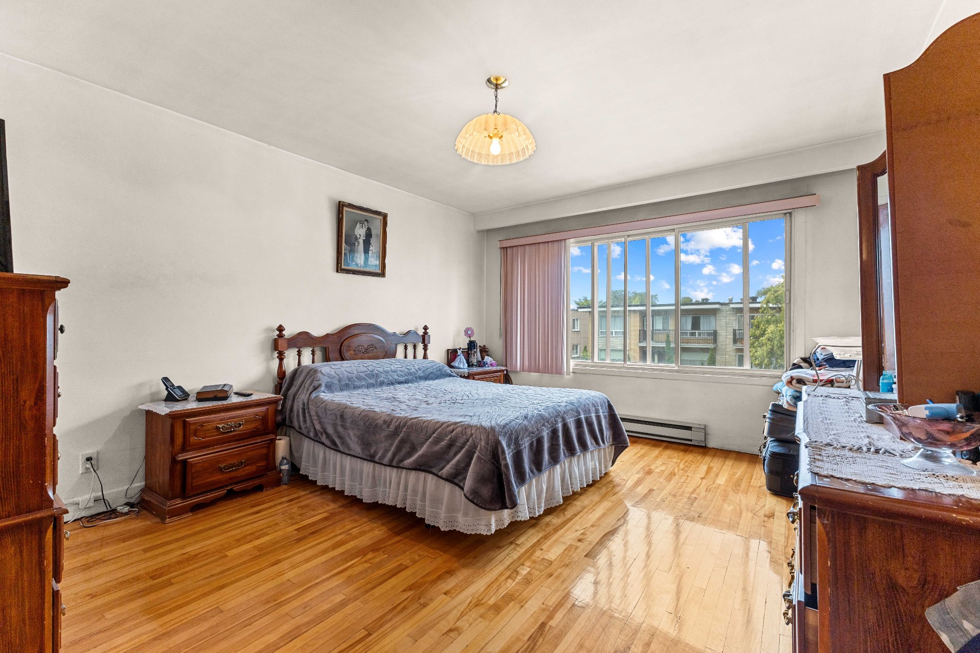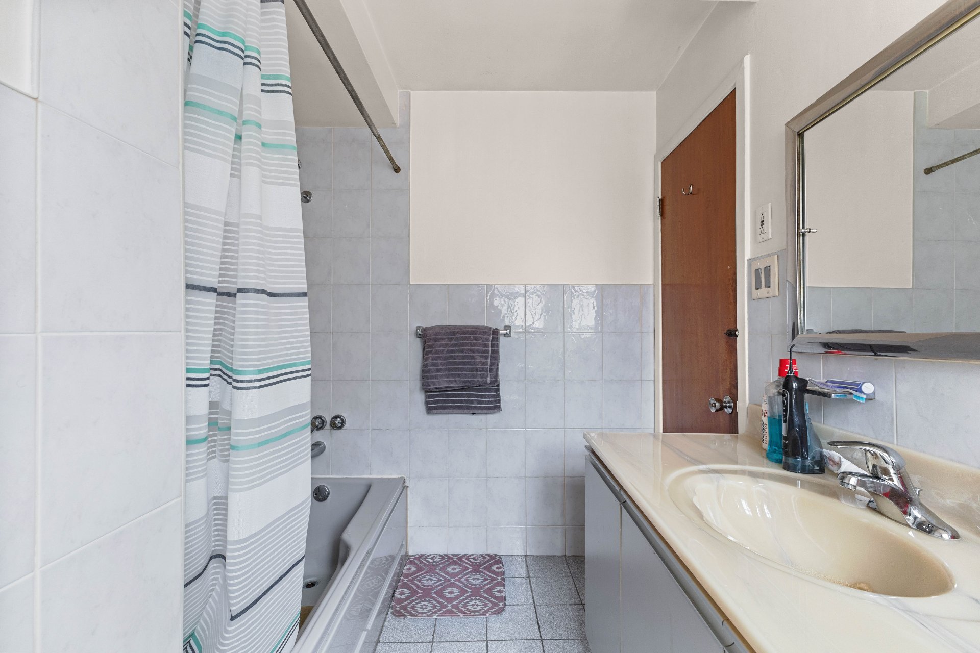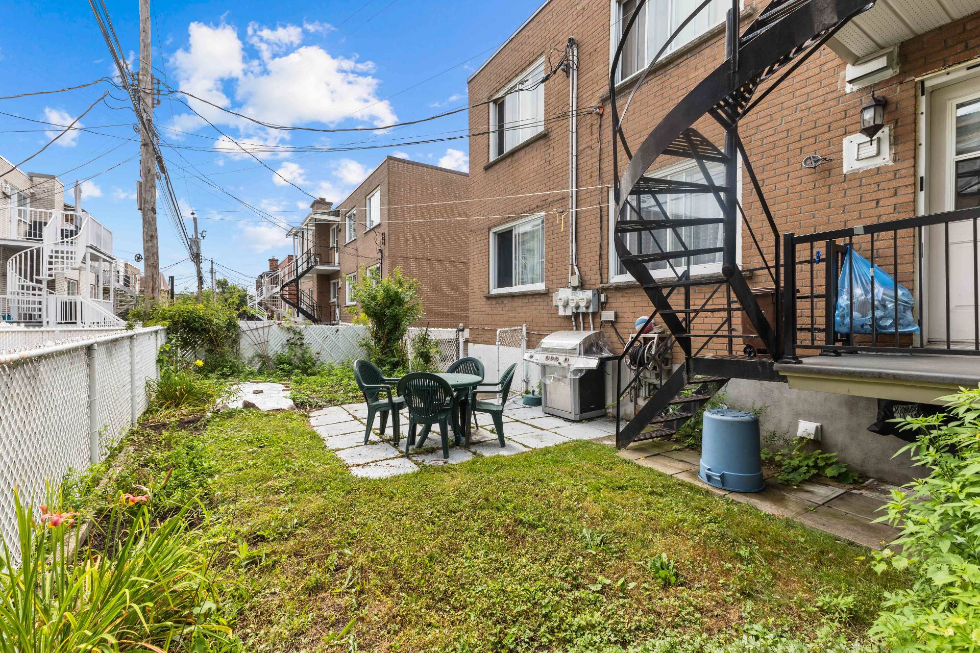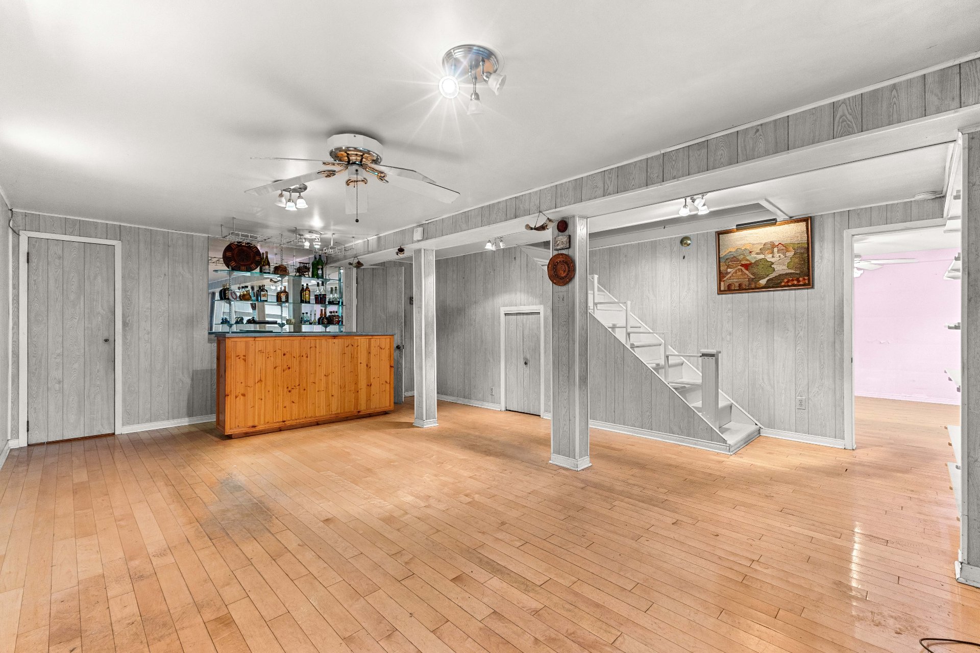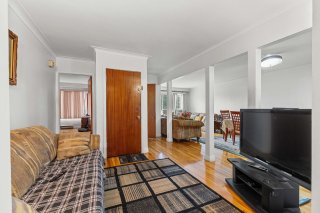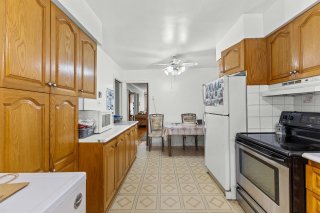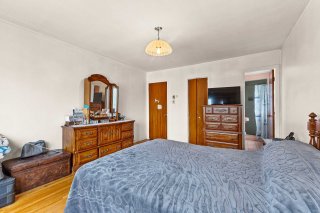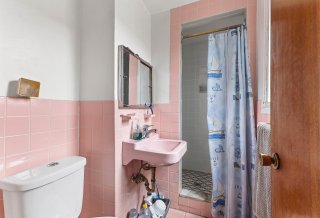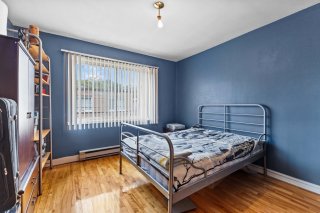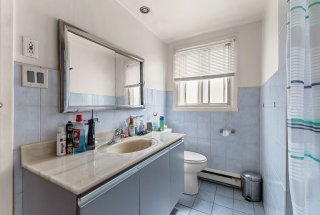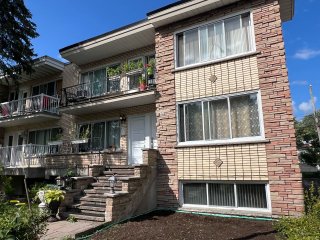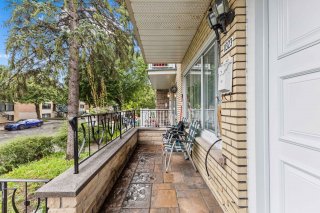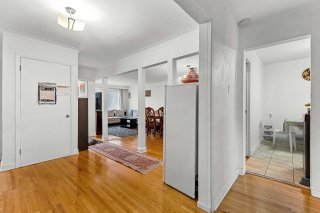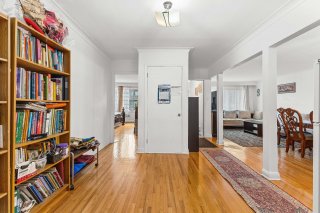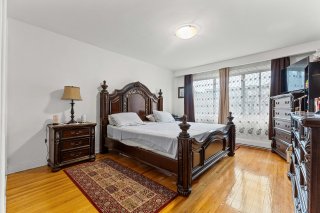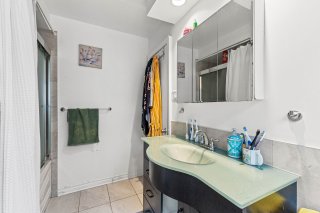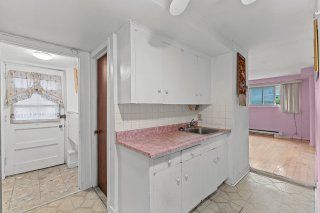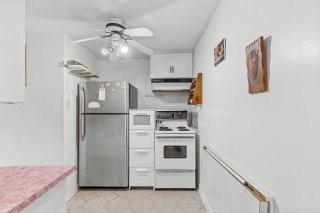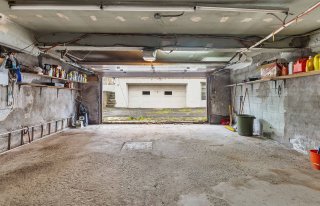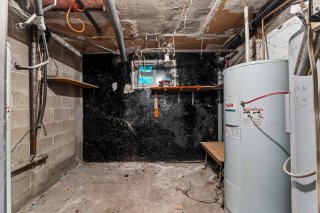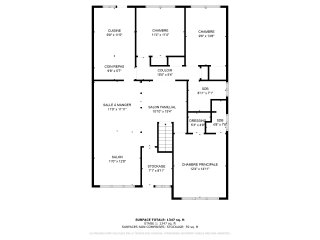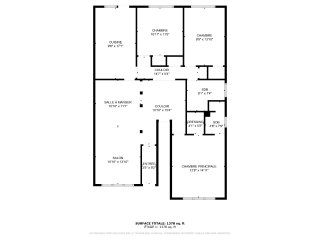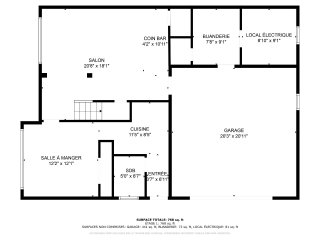11321 - 11323 Rue Joseph Casavant
Montréal (Ahuntsic-Cartierville), QC H3M
MLS: 26934631
$848,000
3
Bedrooms
2
Baths
0
Powder Rooms
1961
Year Built
Description
Priced to sell! Solid, well located duplex with unregistered basement bachelor listed at below municipal evaluation for quick sale. Needs a bit of refreshing, good tenants. Basement bachelor is unregistered and available to the buyer (needs refreshing). Succession, Sold with mo legal warranty
Sunlit Duplex with high ceilings, spacious living area and
big bedrooms. The large windows allow an abundance of
natural light and the hardwood floors are in good
condition. This duplex has 3 bedrooms and 2 baths per unit
and all apartments have washer dryer outlets. The
basement apartment (available for occupancy) needs
renovations but offers large, chest-height windows so it is
quite bright and is full of potential. It has its own
laundry room and a separate entrance and could be accessed
from the main floor apartment as well. A 2 car garage,
plus driveway parking and a small backyard complete the
portrait.
Note that the only unit currently available for occupancy
is the basement, and the top floor tenant is over 70.
Certificate of location on order.
Sold with no legal warranty of quality, at buyer's risk and
peril.
This is not an offer that will link the seller to the buyer
but rather an invitation to submit promises to purchase.
| BUILDING | |
|---|---|
| Type | Duplex |
| Style | Semi-detached |
| Dimensions | 0x0 |
| Lot Size | 312 MC |
| EXPENSES | |
|---|---|
| Municipal Taxes (2024) | $ 5428 / year |
| School taxes (2024) | $ 690 / year |
| ROOM DETAILS | |||
|---|---|---|---|
| Room | Dimensions | Level | Flooring |
| Living room | 10.10 x 13.10 P | Ground Floor | Wood |
| Dining room | 10.10 x 11.1 P | Ground Floor | Wood |
| Kitchen | 9.8 x 17.1 P | Ground Floor | Ceramic tiles |
| Primary bedroom | 12.8 x 14.11 P | Ground Floor | Wood |
| Bathroom | 4.8 x 7.9 P | Ground Floor | Ceramic tiles |
| Bedroom | 9.9 x 13.10 P | Ground Floor | Wood |
| Bedroom | 10.11 x 11.5 P | Ground Floor | Wood |
| Bathroom | 9.1 x 7.4 P | Ground Floor | Ceramic tiles |
| CHARACTERISTICS | |
|---|---|
| Heating system | Electric baseboard units |
| Water supply | Municipality |
| Heating energy | Electricity |
| Windows | Aluminum |
| Foundation | Poured concrete |
| Garage | Double width or more, Fitted |
| Siding | Brick |
| Proximity | Other, Highway, Park - green area, Public transport, Daycare centre |
| Basement | 6 feet and over, Finished basement, Separate entrance |
| Parking | Outdoor, Garage |
| Sewage system | Municipal sewer |
| Window type | Sliding |
| Zoning | Residential |
| Roofing | Asphalt and gravel |
| Driveway | Asphalt |







