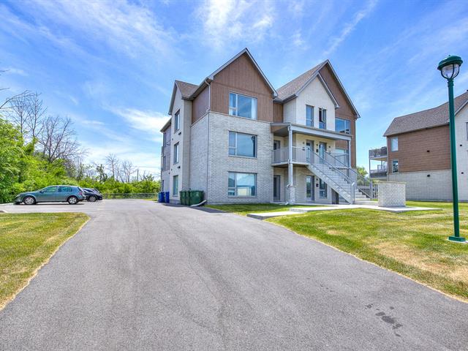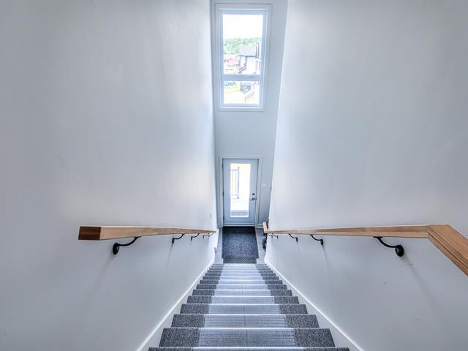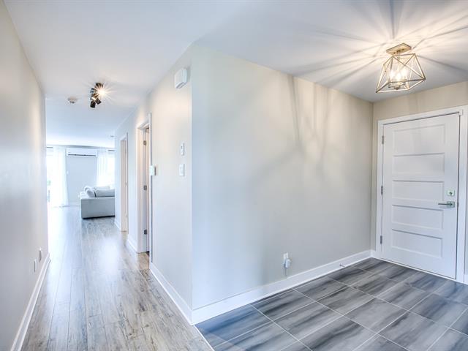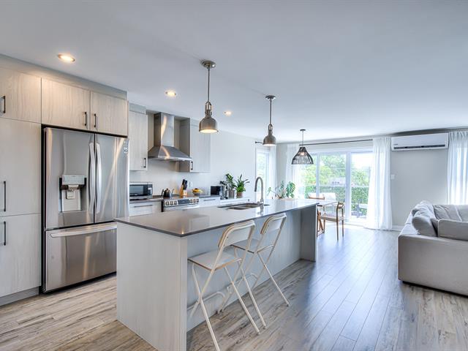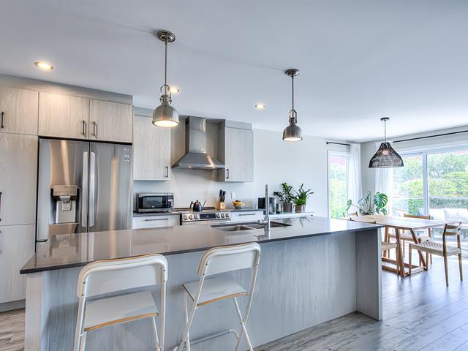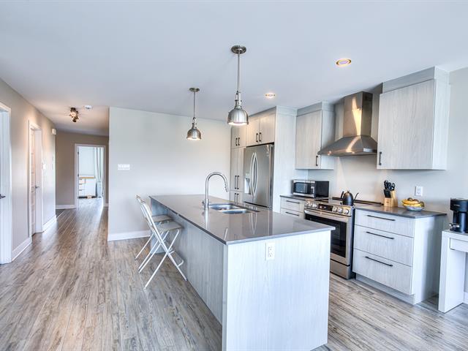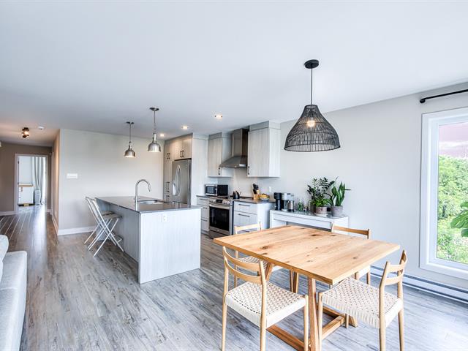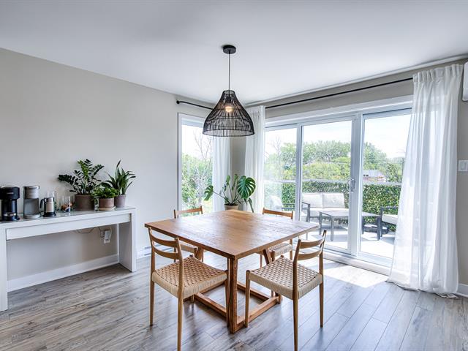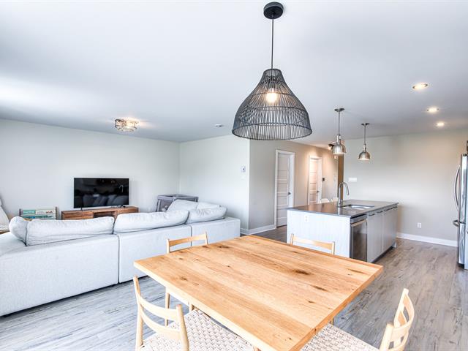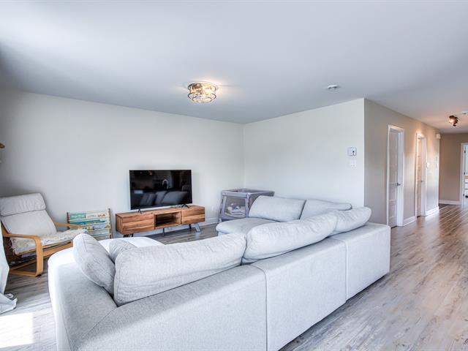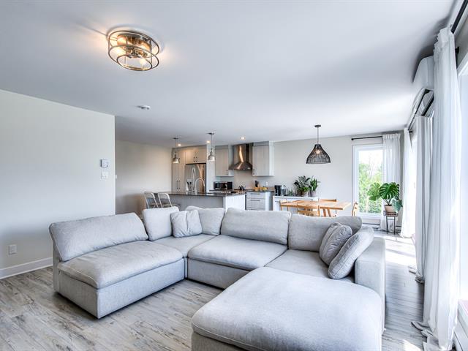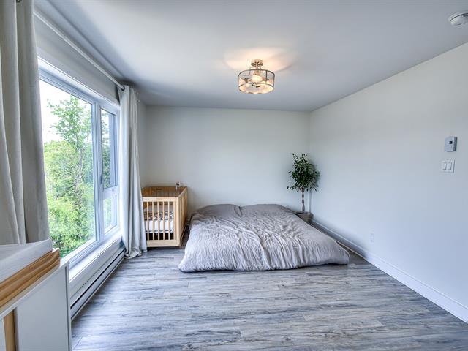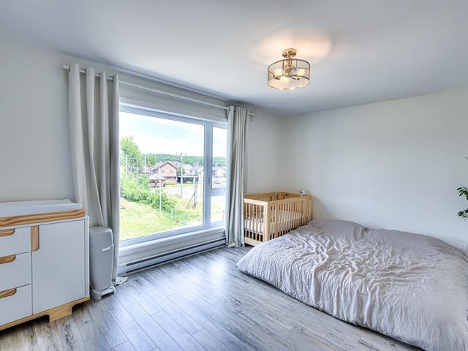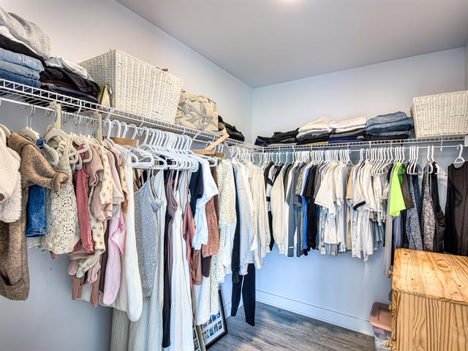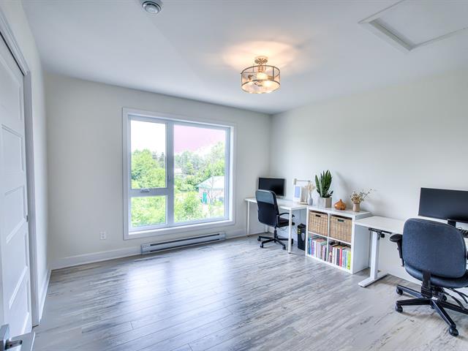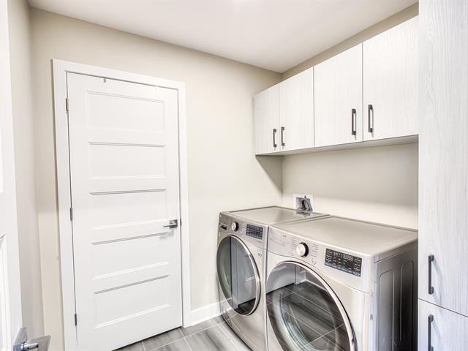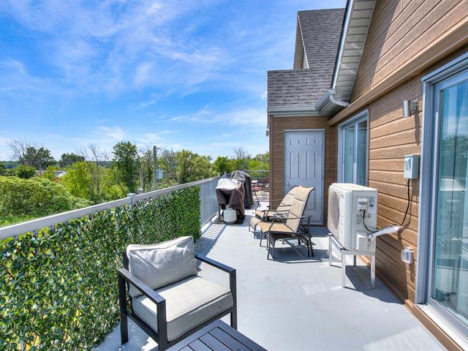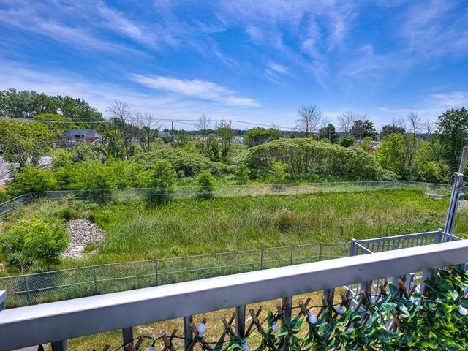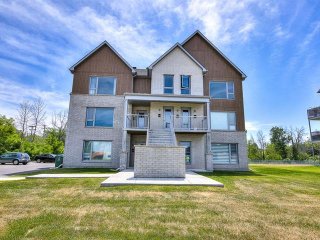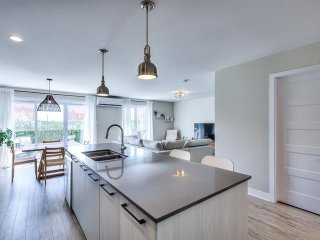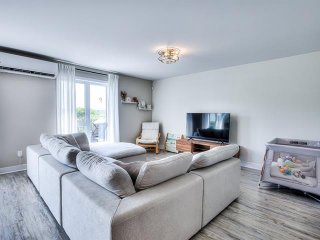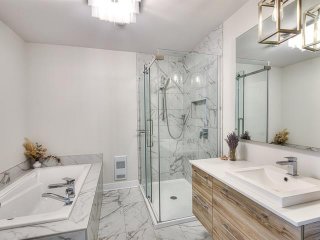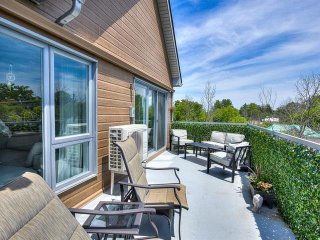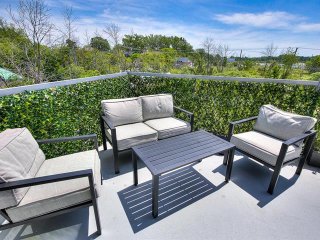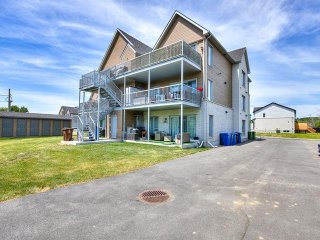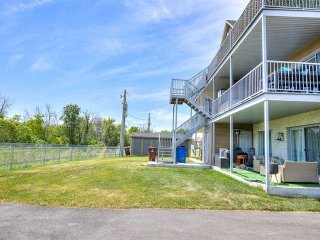113 Rue Maurice Cloutier
Saint-Joseph-du-Lac, QC J0N
MLS: 16381985
$419,000
2
Bedrooms
1
Baths
0
Powder Rooms
2022
Year Built
Description
Experience modern living in this stunning condo that offers comfort and style. Featuring an open concept with large windows that flood the home all day long with natural light, a spacious living room perfect for relaxation and entertaining, 2 great size bedrooms 1 containing a large walk-in closet, a modern kitchen with quartz countertops, beautiful patio ideal for outdoor dining and gatherings. Ideally located just a short drive or scenic bike ride to Oka National Park and beach. 10 minutes from the future REM Deux Montagne. This home provides the perfect blend of nature and urban amenities. A must see!!!
Experience modern living in this stunning condo that offers
comfort and style.
-Top floor no upstairs neighbour
-Open concept with large windows that flood the home all
day long with natural light
-A spacious living room perfect for relaxation and
entertaining
-2 great size bedrooms 1 containing a large walk-in closet
-Impeccable kitchen featuring quartz countertops and
floor-to-ceiling cabinets
-Separate laundry room
-Central Vacuum
-Wall mounted thermopompe
-Full bathroom with glass-enclosed shower and bathtub
-Beautiful patio ideal for outdoor dining and gatherings
-Rapid access to highway 640
-Bus 80 & 81
-Bike paths
-Schools=École des Lucioles, École du Grand-Pommier, École
des Grands-Vents, École Horizon-du-Lac
-Ideally located just a short drive or scenic bike ride to
Oka National Park and beach.
-10 minutes from the future REM Deux Montagne
This home provides the perfect blend of nature and urban
amenities. A real must see!!!
| BUILDING | |
|---|---|
| Type | Apartment |
| Style | Detached |
| Dimensions | 0x0 |
| Lot Size | 0 |
| EXPENSES | |
|---|---|
| Co-ownership fees | $ 2100 / year |
| Municipal Taxes (2024) | $ 856 / year |
| School taxes (2024) | $ 17 / year |
| ROOM DETAILS | |||
|---|---|---|---|
| Room | Dimensions | Level | Flooring |
| Hallway | 9.11 x 6.2 P | 3rd Floor | Ceramic tiles |
| Laundry room | 6.4 x 7.0 P | 3rd Floor | Ceramic tiles |
| Primary bedroom | 16.0 x 11.3 P | 3rd Floor | Floating floor |
| Bathroom | 9.3 x 8.6 P | 3rd Floor | Ceramic tiles |
| Kitchen | 10.7 x 12.3 P | 3rd Floor | Floating floor |
| Dining room | 10.7 x 11.4 P | 3rd Floor | Floating floor |
| Living room | 13.11 x 15.5 P | 3rd Floor | Floating floor |
| Bedroom | 12.2 x 12.0 P | 3rd Floor | Floating floor |
| CHARACTERISTICS | |
|---|---|
| Heating system | Electric baseboard units |
| Water supply | Municipality |
| Heating energy | Electricity |
| Windows | PVC |
| Siding | Aluminum, Brick |
| Proximity | Other, Highway, Park - green area, Elementary school, High school, Public transport, Bicycle path, Cross-country skiing |
| Bathroom / Washroom | Seperate shower |
| Parking | Outdoor |
| Sewage system | Municipal sewer |
| Window type | Sliding, Crank handle |
| Roofing | Asphalt shingles |
| Zoning | Residential |
| Driveway | Asphalt |
Matrimonial
Age
Household Income
Age of Immigration
Common Languages
Education
Ownership
Gender
Construction Date
Occupied Dwellings
Employment
Transportation to work
Work Location
Map
Loading maps...

