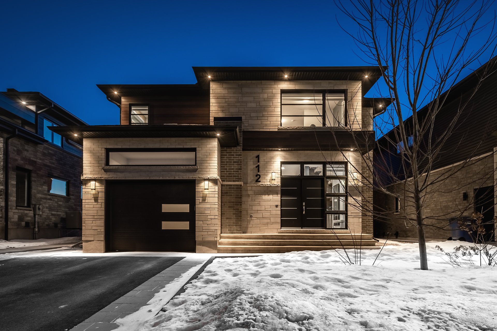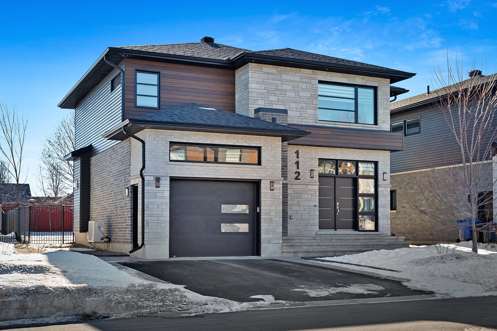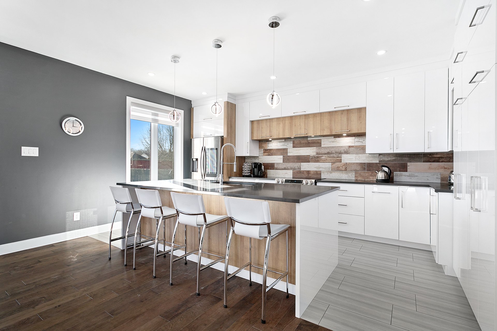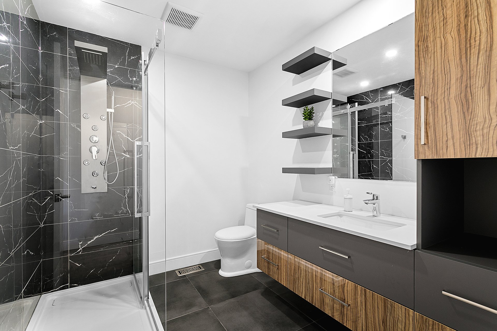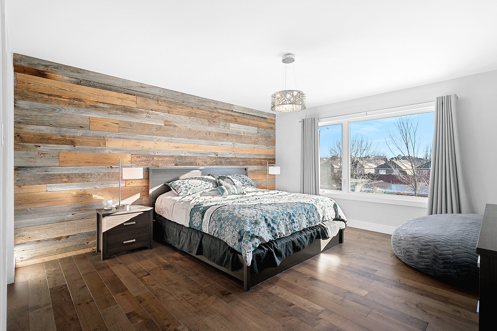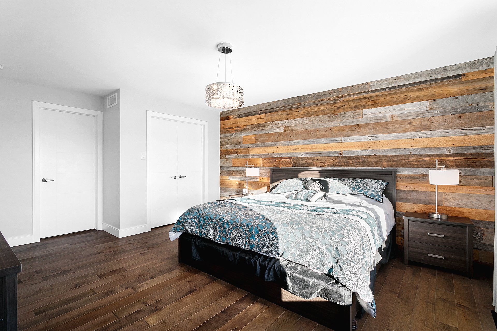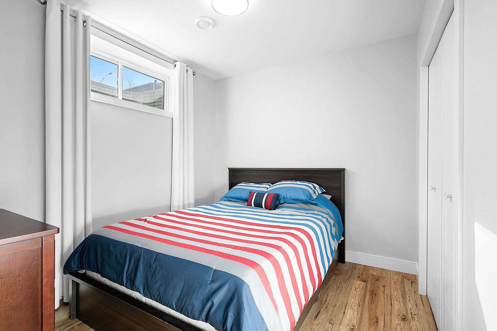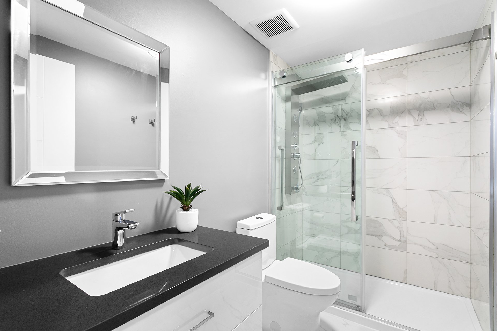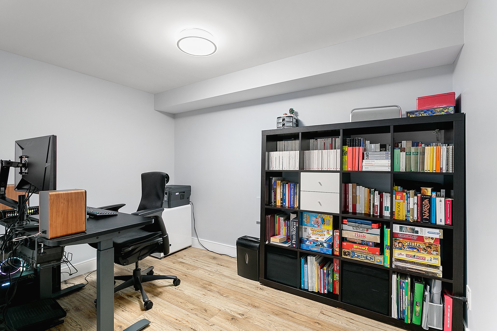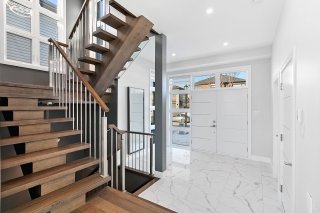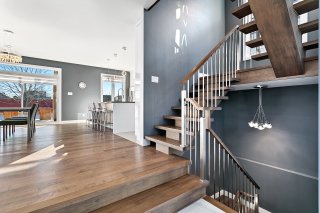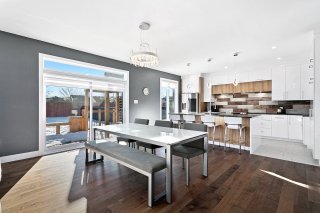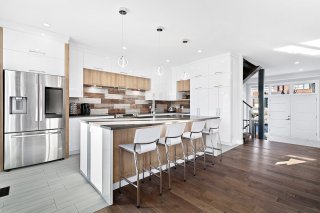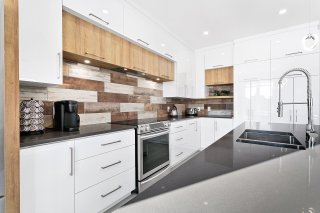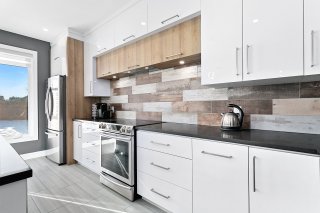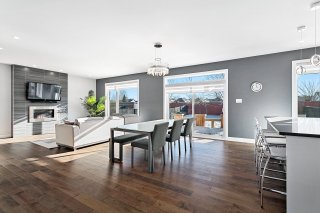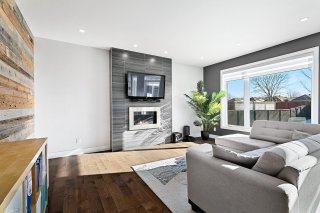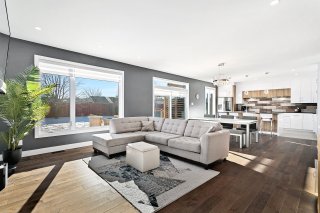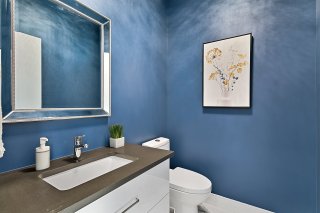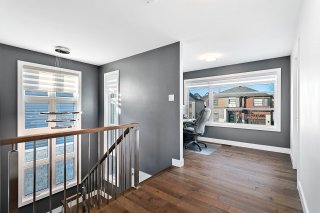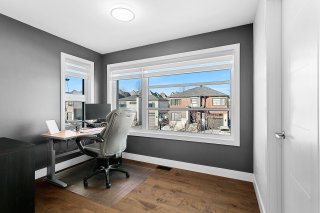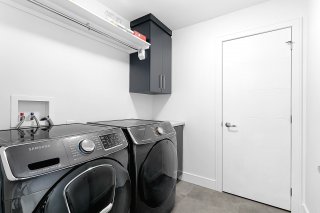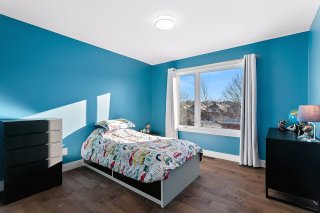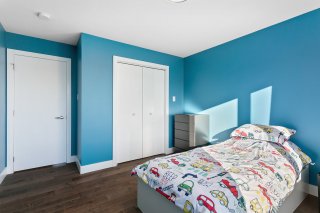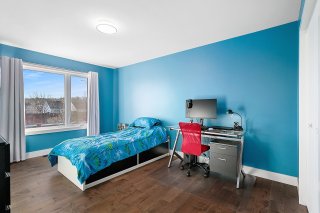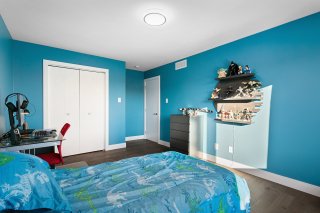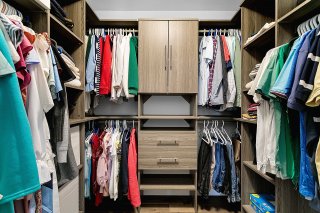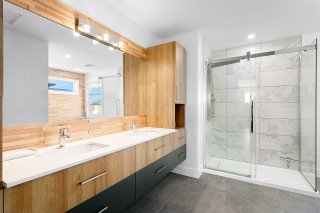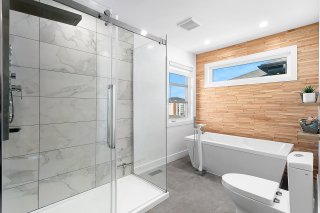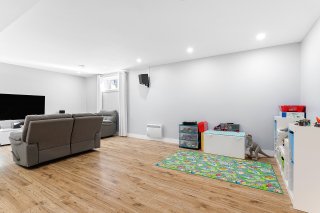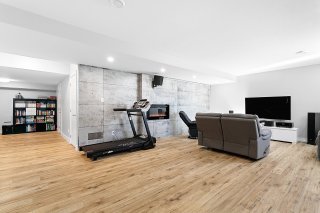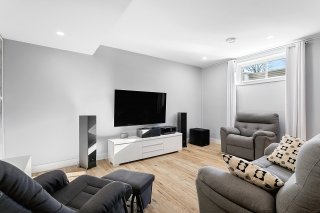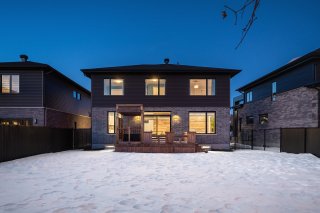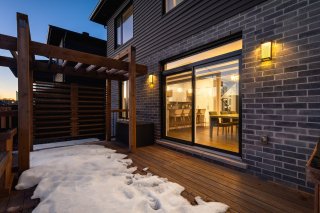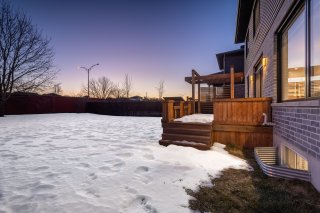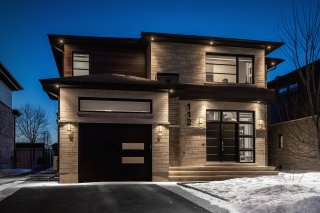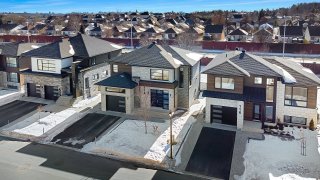112 Rue de Lacaune
Gatineau (Gatineau), QC J8V
MLS: 22064857
4
Bedrooms
3
Baths
1
Powder Rooms
2020
Year Built
Description
Prestigious residence appointed with taste and distinction on 3 levels. Located on a cul-de-sac street in the Versant Côte d'Azur, this two-storey home built in 2020 offers 2347 sq.ft of space, impeccably maintained by the owner. Enjoy a modern and stylish kitchen with a central island, a spacious dining room offering inviting natural light thanks to its high ceilings and impressive windows. The property includes 4 bedrooms, 3 full bathrooms, 1 powder room, 2 offices, a fully finished basement and an integrated garage. This home must be seen in person to be fully appreciated!
FIRST FLOOR :
- This property is remarkable for its elegance and stunning
fenestration, which lets in an abundance of natural light;
- Enjoy a vast open-plan living space with 9-foot ceilings,
offering a spacious, airy and warm atmosphere;
- The elegant, modern kitchen is designed with quality
materials and features a large quartz center island for up
to 4 guests;
- Spacious entrance hall with central glass staircase,
skylight and 10-foot ceilings;
- High-quality hardwood and ceramic flooring;
- Freshly painted (High Quality - Washable Sico Surface
Net) in 2023;
2ND FLOOR :
- Incredible master suite featuring an en suite bathroom
with bathtub and oversized glass shower, as well as a
spacious walk-in closet;
- You will also find 2 spacious bedrooms and a modern
bathroom with quartz countertops;
- Laundry room completely independent;
- Large office space;
- High quality hardwood and ceramic flooring
- Freshly painted (High Quality - Washable Sico Surface
Net) in 2023;
BASEMENT :
- Enjoy a spacious, perfectly appointed family room with
gaz fireplace;
- An additional bedroom;
- A full bathroom with quartz countertop;
- Freshly painted (High Quality - Washable Sico Surface
Net) in 2023;
EXTERIOR :
- 1 garage, heated and integrated;
- Electrical terminal included
- Professionally maintained lawn and landscaping;
- Asphalted and paved parking for up to 4 cars;
AREA :
- Quality of life assured, peaceful area, close to parks,
schools and services;
- Close to all amenities;
- Strategically located in the centre of Gatineau and only
10 minutes from Ottawa.
| BUILDING | |
|---|---|
| Type | Two or more storey |
| Style | Detached |
| Dimensions | 12.16x11.59 M |
| Lot Size | 501.6 MC |
| EXPENSES | |
|---|---|
| Municipal Taxes (2024) | $ 8292 / year |
| School taxes (2023) | $ 535 / year |
| ROOM DETAILS | |||
|---|---|---|---|
| Room | Dimensions | Level | Flooring |
| Hallway | 11.3 x 12.11 P | Ground Floor | Ceramic tiles |
| Walk-in closet | 6.6 x 6.6 P | Ground Floor | Ceramic tiles |
| Washroom | 6.6 x 5.0 P | Ground Floor | Ceramic tiles |
| Kitchen | 17.8 x 10.1 P | Ground Floor | Ceramic tiles |
| Dining room | 17.8 x 14.8 P | Ground Floor | Wood |
| Living room | 17.8 x 13.8 P | Ground Floor | Wood |
| Home office | 10.3 x 7.8 P | 2nd Floor | Wood |
| Laundry room | 7.3 x 6.8 P | 2nd Floor | Ceramic tiles |
| Primary bedroom | 17.5 x 13.11 P | 2nd Floor | Wood |
| Walk-in closet | 8.1 x 7.5 P | 2nd Floor | Wood |
| Bathroom | 12.9 x 13.4 P | 2nd Floor | Ceramic tiles |
| Bedroom | 17.5 x 11.0 P | 2nd Floor | Wood |
| Bedroom | 14.0 x 11.4 P | 2nd Floor | Wood |
| Bathroom | 9.0 x 6.7 P | 2nd Floor | Ceramic tiles |
| Home office | 10.8 x 7.10 P | Basement | Floating floor |
| Family room | 26.2 x 17.0 P | Basement | Floating floor |
| Bedroom | 10.4 x 11.5 P | Basement | Floating floor |
| Bathroom | 9.6 x 4.11 P | Basement | Ceramic tiles |
| CHARACTERISTICS | |
|---|---|
| Driveway | Plain paving stone, Asphalt |
| Landscaping | Fenced |
| Cupboard | Laminated |
| Heating system | Air circulation |
| Water supply | Municipality |
| Heating energy | Natural gas |
| Equipment available | Central vacuum cleaner system installation, Other, Ventilation system, Electric garage door, Central air conditioning |
| Windows | PVC |
| Foundation | Poured concrete |
| Garage | Attached, Fitted |
| Siding | Wood, Brick, Pressed fibre |
| Proximity | Highway, Cegep, Golf, Hospital, Park - green area, Elementary school, High school, Public transport, University, Bicycle path, Daycare centre |
| Bathroom / Washroom | Adjoining to primary bedroom, Seperate shower |
| Basement | 6 feet and over, Finished basement |
| Parking | Outdoor, Garage |
| Sewage system | Municipal sewer |
| Window type | Sliding, Crank handle, French window |
| Roofing | Asphalt shingles |
| Topography | Flat |
| Zoning | Residential |
