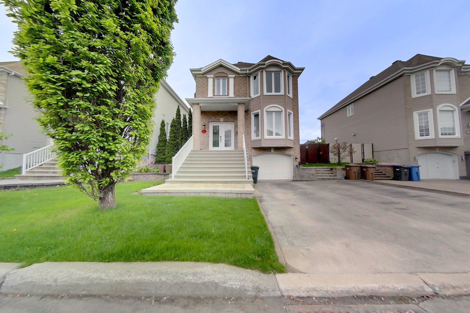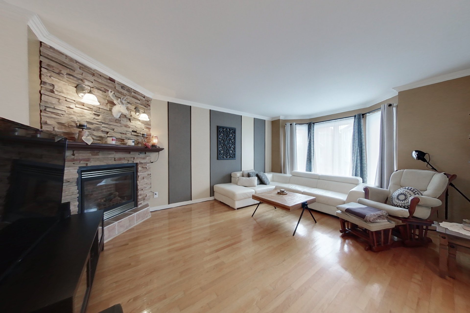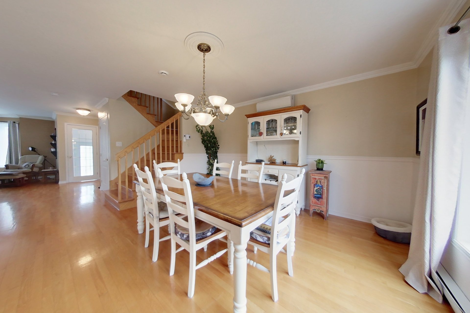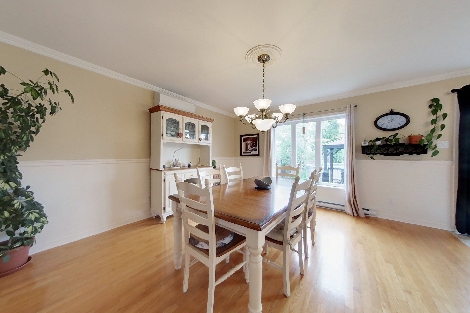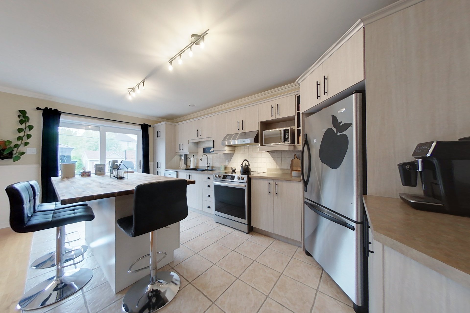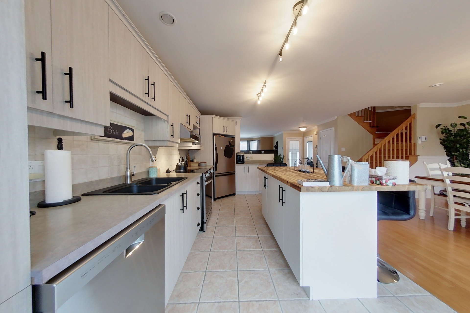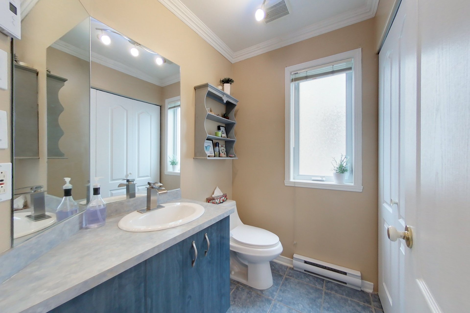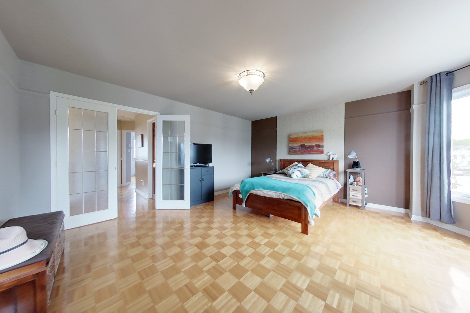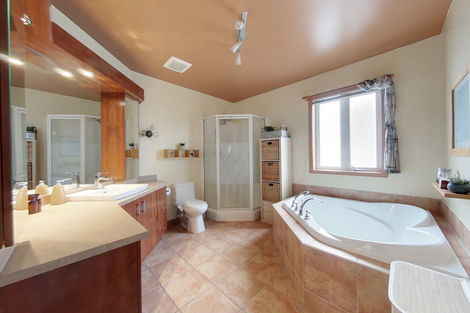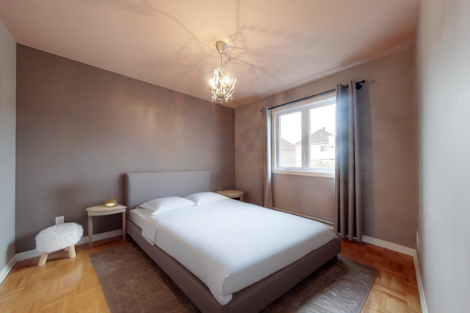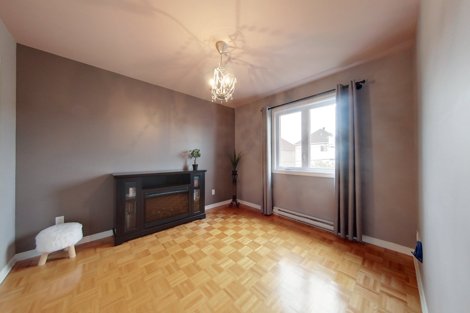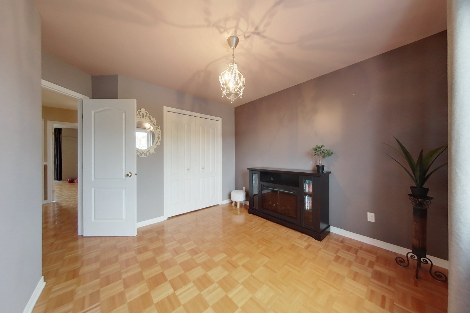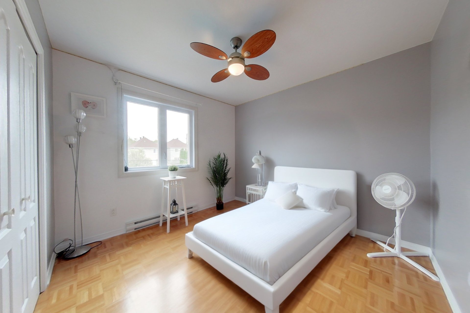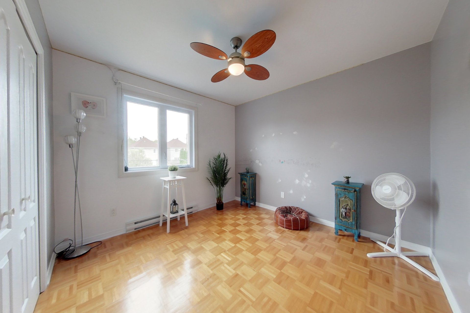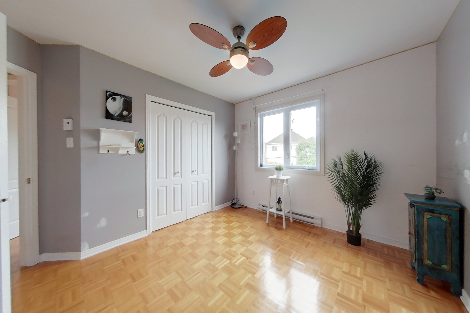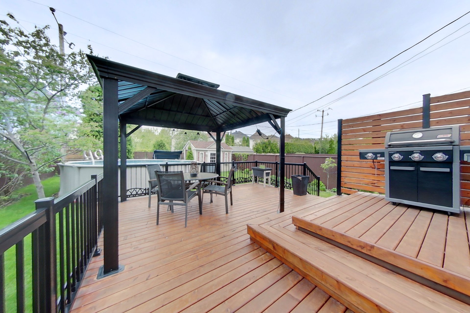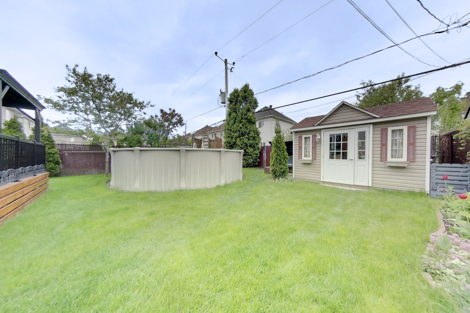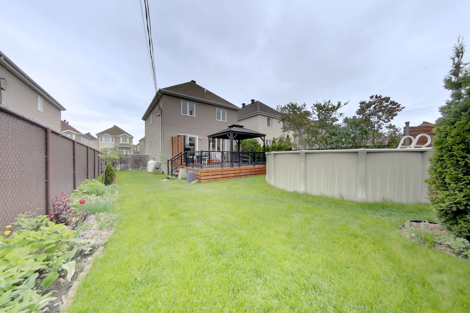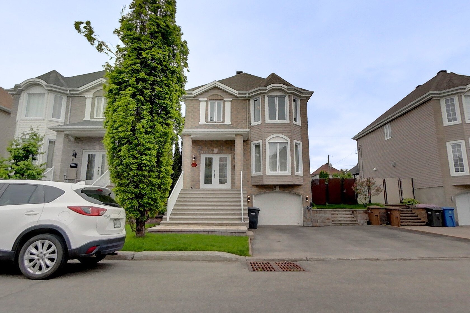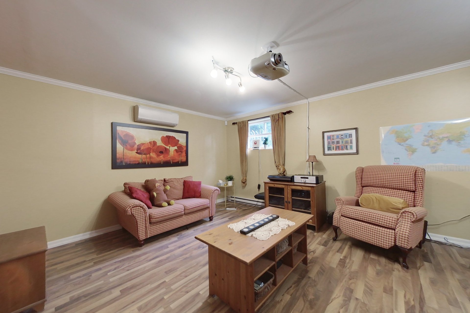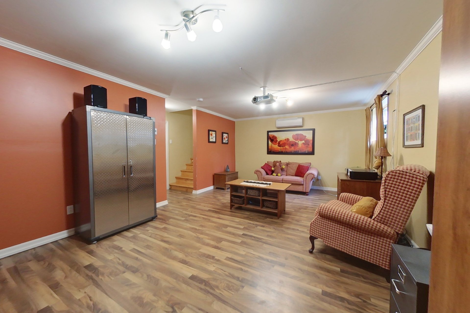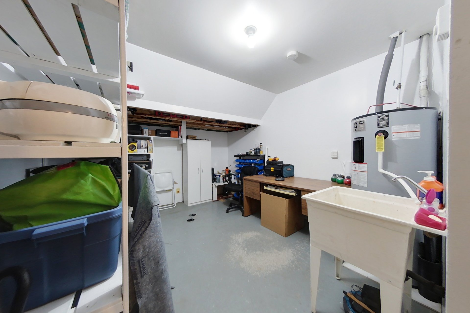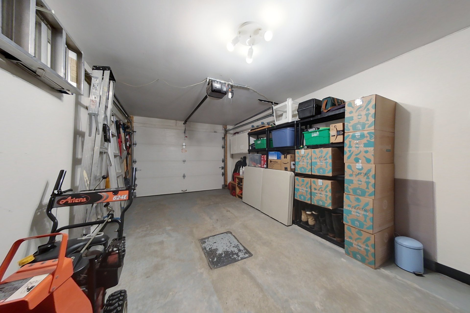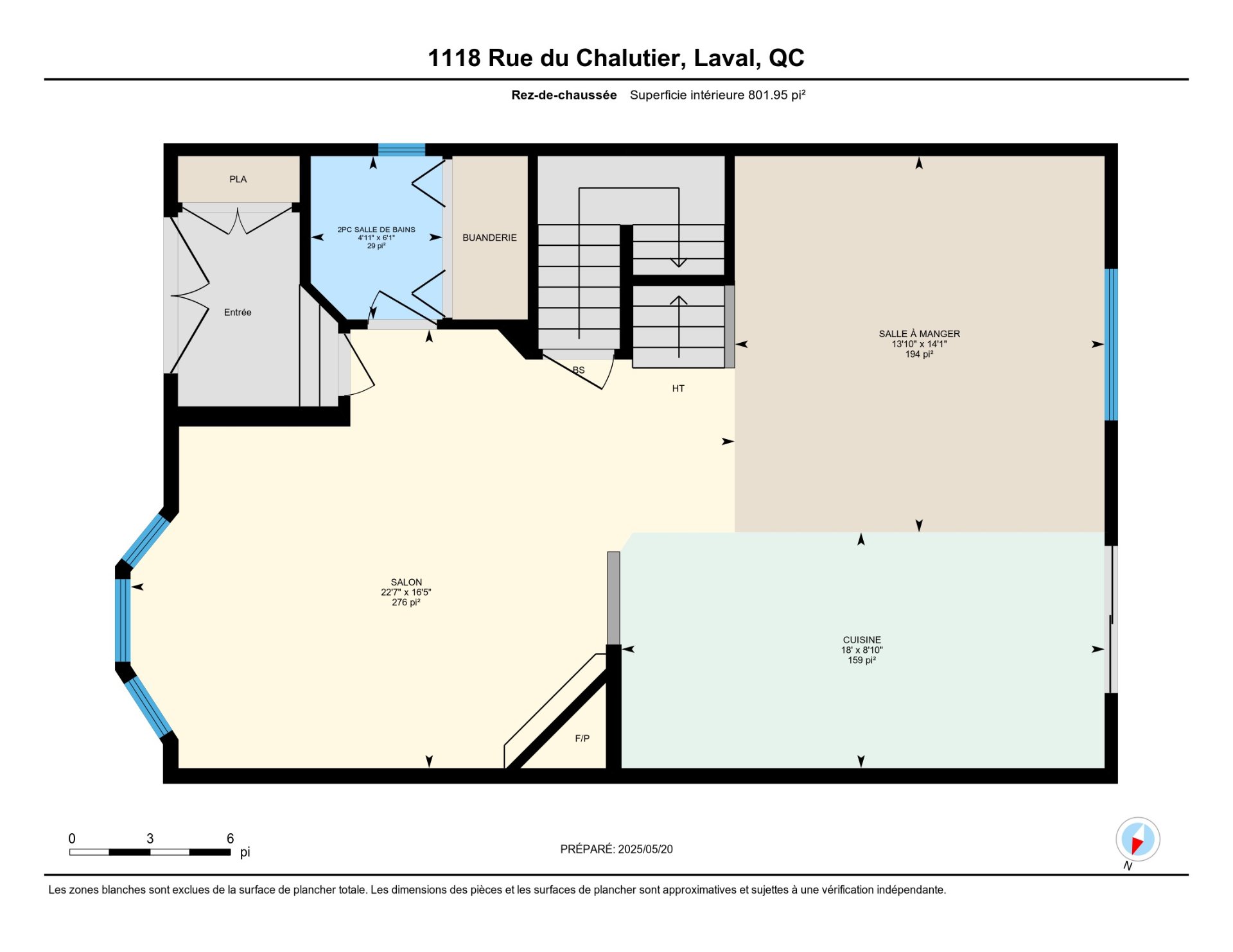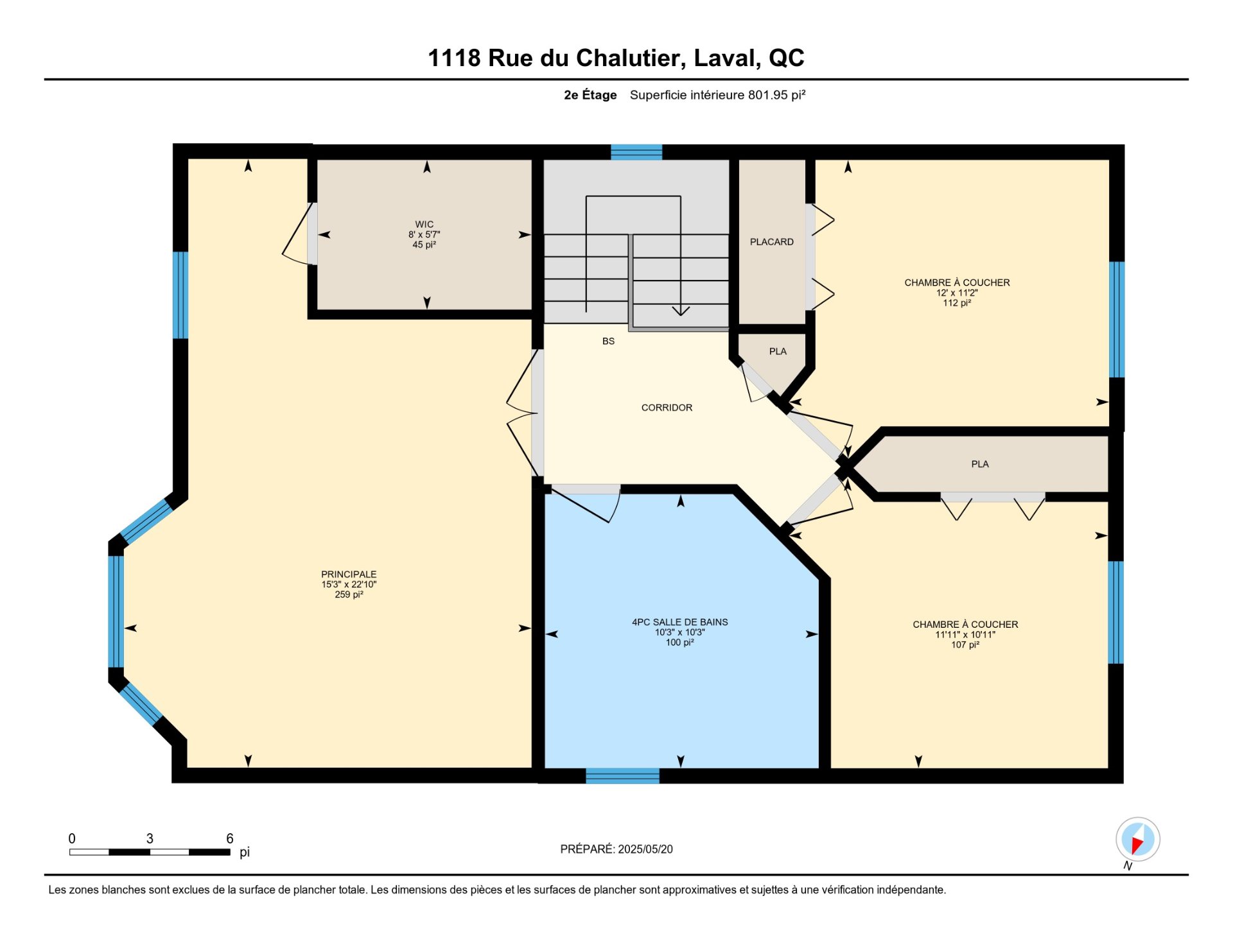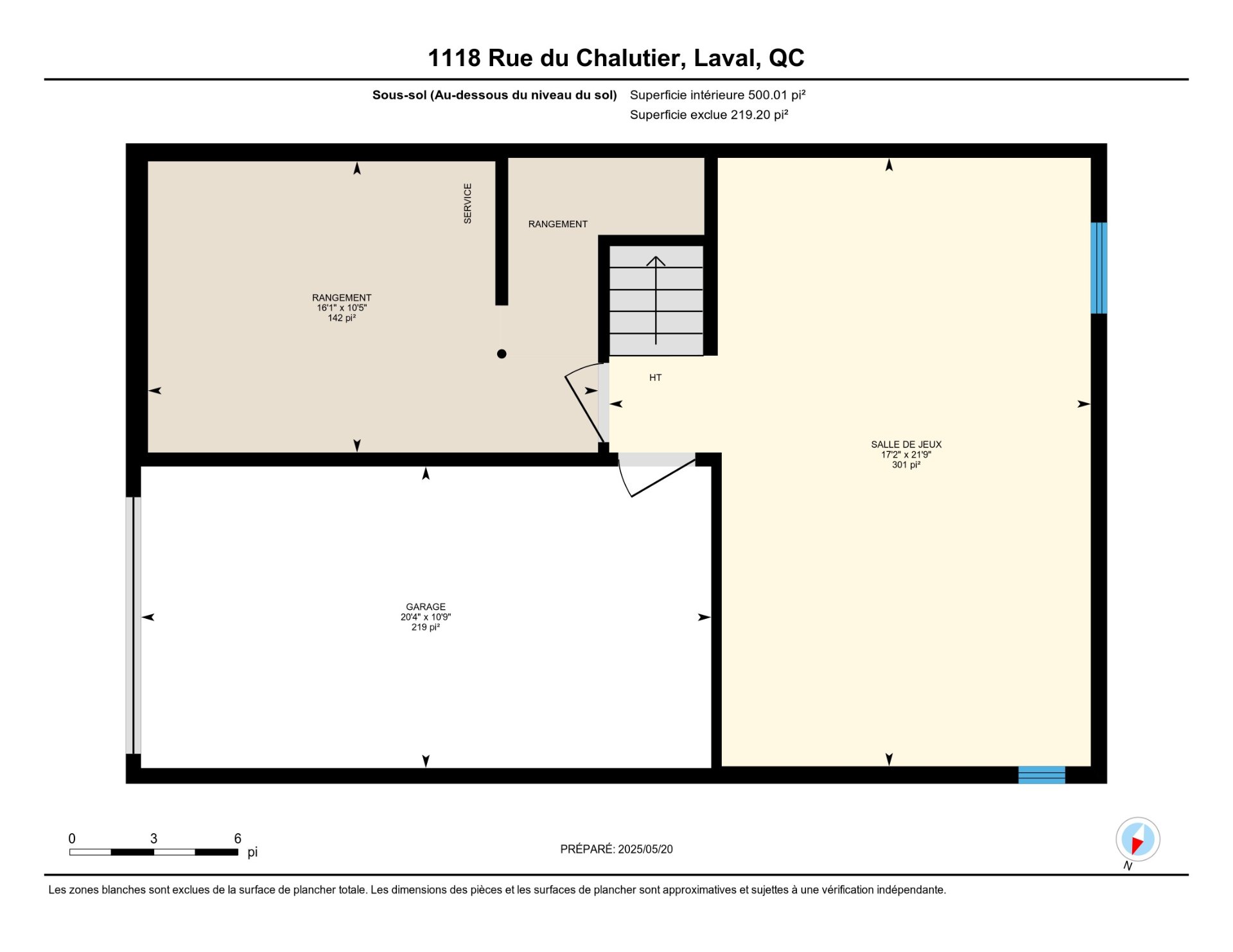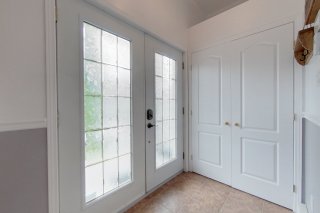1118 Rue Chalutier
Laval (Fabreville), QC H7R
MLS: 21759904
3
Bedrooms
1
Baths
1
Powder Rooms
2003
Year Built
Description
You're sure to fall in love with this turnkey property in Fabreville! 3 bedrooms including a master suite with a walk-in closet, superb bathroom with a corner tub and separate shower. Modern open-concept kitchen with an island, cozy living room with a gas fireplace. Finished basement with a family room, garage with ample storage. Intimate backyard with a pool, large terrace, and spacious grounds. 3-head heat pump, recent windows, electric car charging station. Family-friendly area near schools, parks, and services.
Located in a sought-after area of Fabreville, this turnkey
property will charm you with its generous spaces,
impeccable maintenance, and numerous upgrades.
You'll never run out of space in the entrance hall with
this property thanks to its large spaces and adjoining
closet. You'll first be welcomed into the large, cozy
living room with a gas fireplace, ensuring a friendly
atmosphere. Next, discover a contemporary kitchen with a
central island and lunch counter, opening onto a bright
dining room, ideal for entertaining! Finally, the powder
room on the ground floor, combined with a laundry room, is
extremely practical.
Upstairs, there are three bedrooms, including a spacious
master suite with a large walk-in closet. A large bathroom
with a corner tub and separate shower is perfect for
relaxing moments.
A spacious family room in the basement is perfect for a
home theater, a games room, or an office space. Direct
access to the garage and ample storage space.
The highlight of this property is its magnificent
landscaped yard, perfect for sunny days: an above-ground
pool, a large wooden deck, paving stones in the front, and
well-maintained side steps.
This lot is among the largest in the housing project, a
rarity in the area. The property is ready for an electric
charging station, designed for electric vehicle owners.
Located in a safe, quiet, and family-friendly neighborhood,
this property enjoys quick access to major highways (A-13,
A-15, A-440). Nearby:
Elementary and secondary schools
Daycares and parks
Shopping centers, grocery stores, restaurants, and all
services
Easily accessible public transportation
This area is perfect for families looking for a harmonious
living environment, well-connected and close to everything.
Virtual Visit
| BUILDING | |
|---|---|
| Type | Two or more storey |
| Style | Detached |
| Dimensions | 0x0 |
| Lot Size | 4745 PC |
| EXPENSES | |
|---|---|
| Municipal Taxes (2025) | $ 3864 / year |
| School taxes (2025) | $ 399 / year |
| ROOM DETAILS | |||
|---|---|---|---|
| Room | Dimensions | Level | Flooring |
| Hallway | 7.3 x 6 P | Ground Floor | Ceramic tiles |
| Living room | 22.7 x 16.5 P | Ground Floor | Wood |
| Kitchen | 18 x 8.10 P | Ground Floor | Ceramic tiles |
| Dining room | 13.10 x 14.1 P | Ground Floor | Wood |
| Washroom | 4.11 x 6.1 P | Ground Floor | Ceramic tiles |
| Primary bedroom | 15.3 x 22.10 P | 2nd Floor | Parquetry |
| Walk-in closet | 8 x 5.7 P | 2nd Floor | Parquetry |
| Bathroom | 10.3 x 10.3 P | 2nd Floor | Ceramic tiles |
| Bedroom | 11.11 x 10.11 P | 2nd Floor | Parquetry |
| Bedroom | 12 x 11.2 P | 2nd Floor | Parquetry |
| Playroom | 17.2 x 21.9 P | Basement | Floating floor |
| Storage | 16.1 x 10.5 P | Basement | Concrete |
| CHARACTERISTICS | |
|---|---|
| Basement | 6 feet and over, Finished basement |
| Pool | Above-ground |
| Driveway | Asphalt |
| Roofing | Asphalt shingles |
| Proximity | Bicycle path, Daycare centre, Elementary school, High school, Highway, Park - green area, Public transport |
| Siding | Brick, Vinyl |
| Window type | Crank handle |
| Heating system | Electric baseboard units |
| Heating energy | Electricity |
| Garage | Fitted, Heated, Single width |
| Parking | Garage, Outdoor |
| Hearth stove | Gaz fireplace |
| Cupboard | Melamine |
| Sewage system | Municipal sewer |
| Water supply | Municipality |
| Foundation | Poured concrete |
| Zoning | Residential |
| Bathroom / Washroom | Seperate shower |
| Equipment available | Ventilation system, Wall-mounted heat pump |
