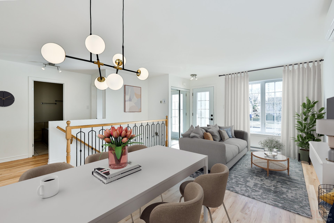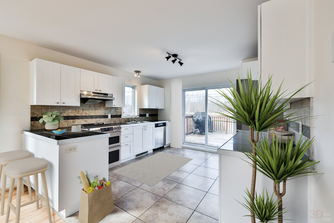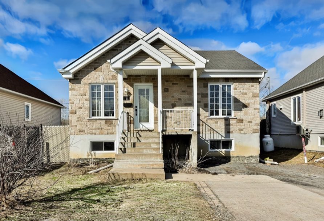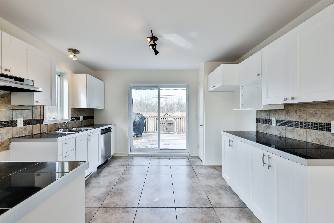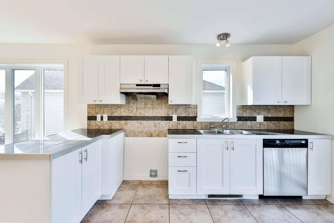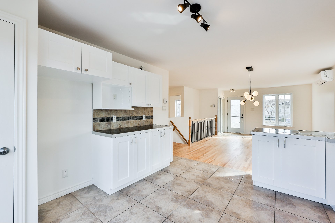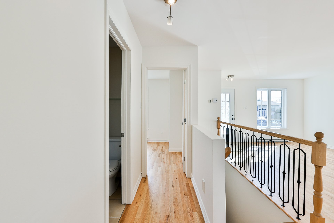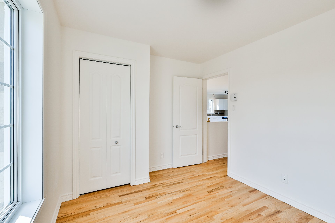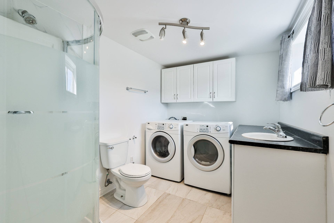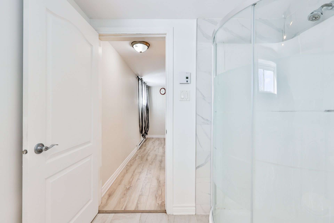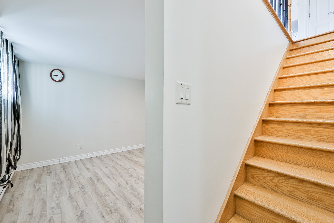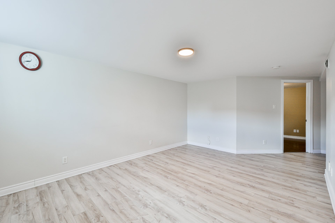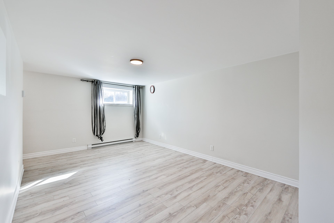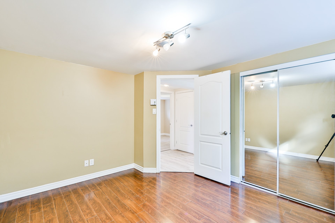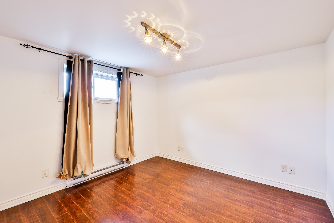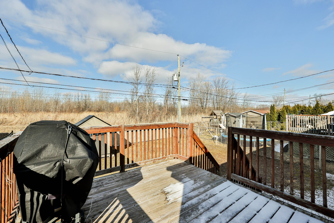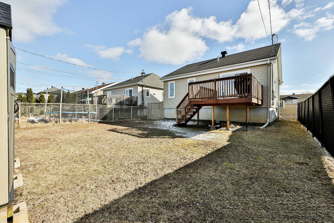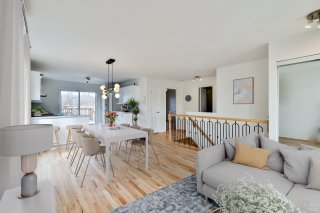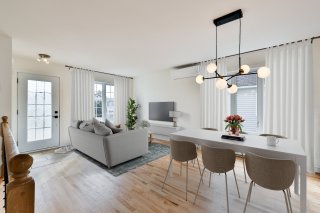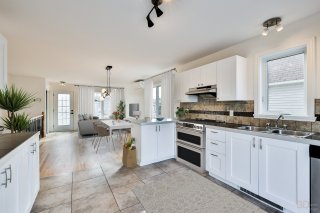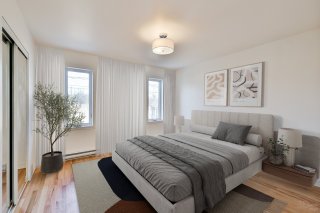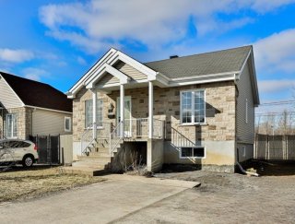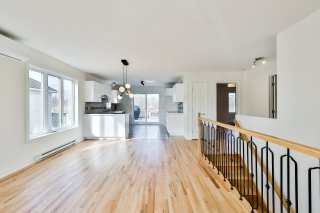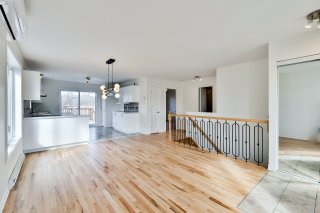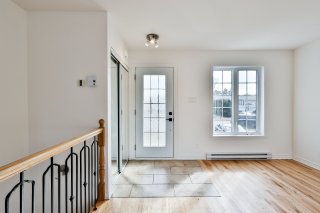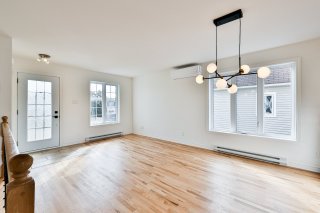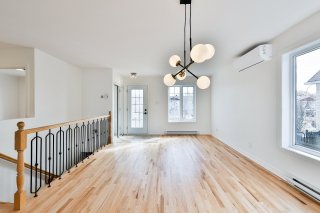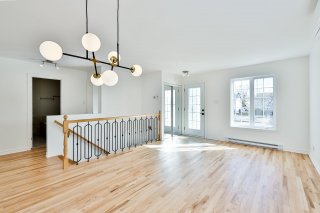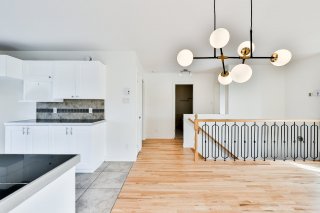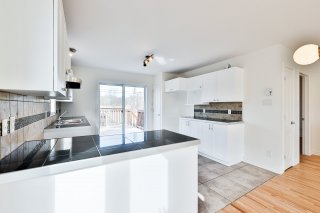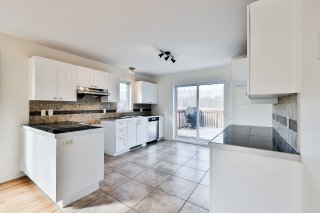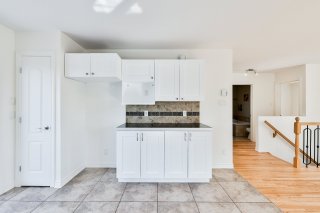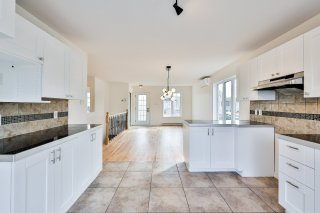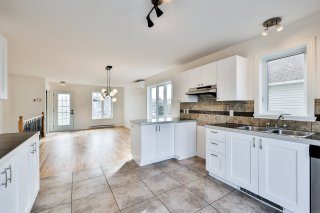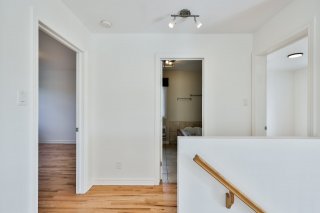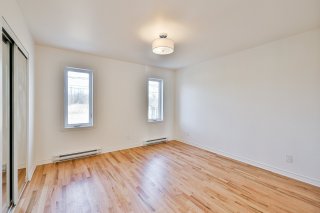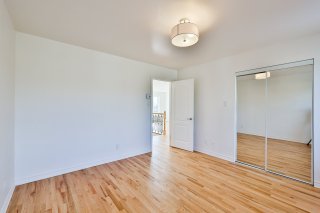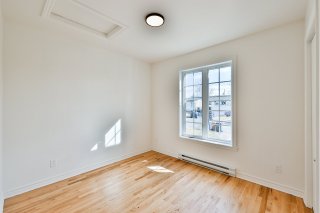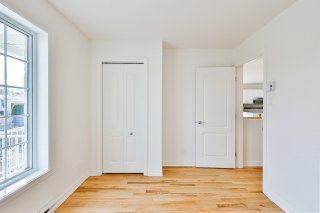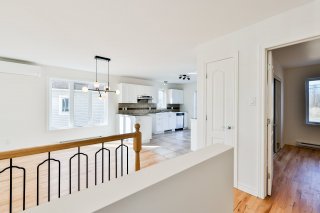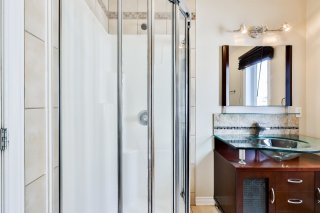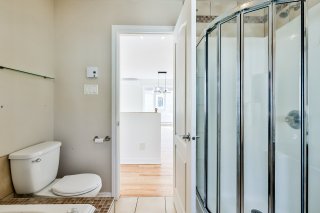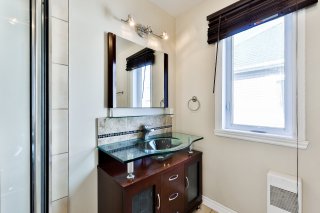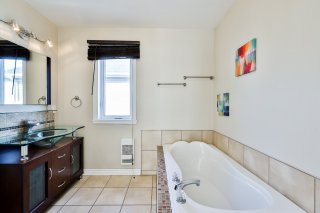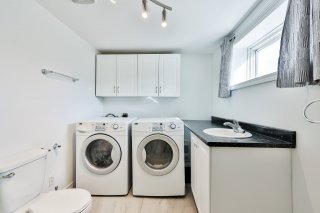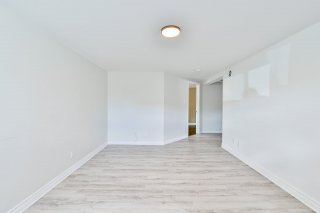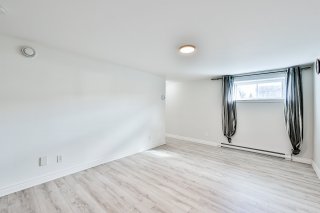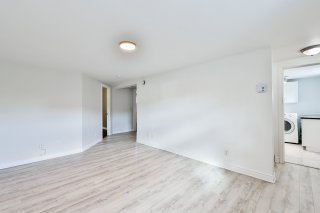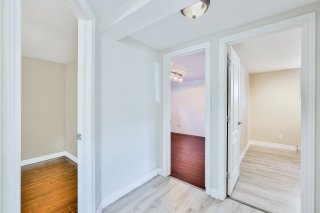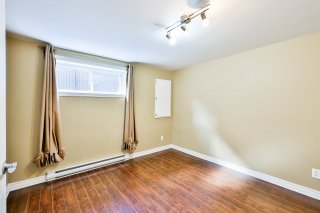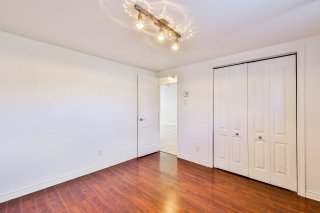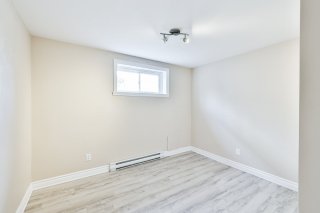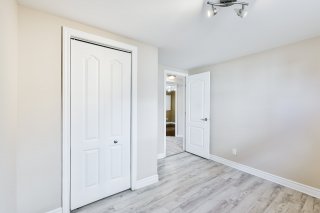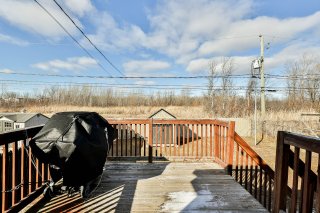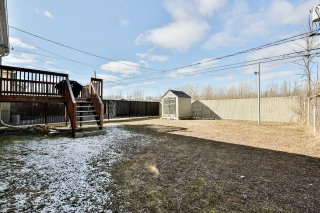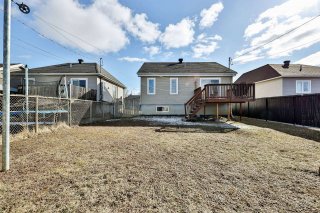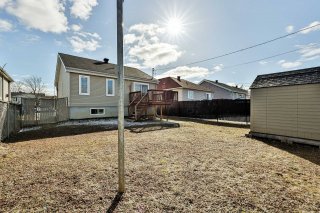111 Rue Laramée
Châteauguay, QC J6K
MLS: 24854828
$499,900
5
Bedrooms
2
Baths
0
Powder Rooms
2009
Year Built
Description
Come and discover this charming property offering 5 bedrooms, 2 bathrooms, and 2 living rooms. Its ideal location provides easy access to major roadways, good schools, as well as a variety of amenities. The house itself offers spacious open-concept living areas. Additionally, comfort is optimized with a wall-mounted heat pump and an air exchange system. All of this is situated on a nearly 4500 square foot lot offering immense potential for future developments. Don't wait any longer!
Come and discover this charming property offering 5
bedrooms, 2 bathrooms, and 2 living rooms. Its ideal
location provides easy access to major roadways, good
schools, as well as a variety of amenities, including
shops, restaurants, and convenient services such as grocery
stores and gyms.
The house itself offers spacious open-concept living areas.
The main floor features a bright living room with a large
bay window, a functional kitchen with generous storage, two
bedrooms, and a full bathroom. Additionally, comfort is
optimized with a wall-mounted heat pump and an air exchange
system.
In the basement, there are 3 additional bedrooms, a
bathroom, and a large family room. All of this is situated
on a nearly 4500 square foot lot offering immense potential
for future developments!
WHAT THE PROPERTY OFFERS:
5 bedrooms
2 bathrooms
2 living rooms
No rear neighbors
Close to services and major thoroughfares
And much more!
NEARBY:
Saint-Jean-Baptiste Boulevard
Sainte-Marguerite Boulevard
D'Anjou Boulevard
Highway 30
Bus stop
Mystic Pines Golf Club
Anna-Laberge Hospital
Saint-Jean-Baptiste School
Harmony Elementary School
St-Willibrord School
Gabrielle-Roy School
Mary Gardner School
Marc-André Fortier School
Charles-de-Gaulle Park
Ivan-Franko Park
Albert-Einstein Park
Shops, restaurants, and all services...
A visit is a must!
| BUILDING | |
|---|---|
| Type | Bungalow |
| Style | Detached |
| Dimensions | 32x28 P |
| Lot Size | 4425 PC |
| EXPENSES | |
|---|---|
| Municipal Taxes (2024) | $ 3854 / year |
| School taxes (2024) | $ 275 / year |
| ROOM DETAILS | |||
|---|---|---|---|
| Room | Dimensions | Level | Flooring |
| Living room | 11 x 12.3 P | Ground Floor | Wood |
| Kitchen | 12.4 x 12.3 P | Ground Floor | Ceramic tiles |
| Dining room | 7 x 12.3 P | Ground Floor | Wood |
| Primary bedroom | 12 x 12 P | Ground Floor | Wood |
| Bedroom | 9.2 x 11 P | Ground Floor | Wood |
| Bathroom | 8 x 8.5 P | Ground Floor | Ceramic tiles |
| Family room | 11 x 16 P | Basement | Floating floor |
| Bedroom | 10.5 x 12.5 P | Basement | Floating floor |
| Bedroom | 10.5 x 10.4 P | Basement | Floating floor |
| Bedroom | 10.5 x 10.5 P | Basement | Floating floor |
| Bathroom | 10.4 x 7.4 P | Basement | Ceramic tiles |
| CHARACTERISTICS | |
|---|---|
| Landscaping | Fenced |
| Heating system | Electric baseboard units |
| Water supply | Municipality |
| Heating energy | Electricity |
| Windows | PVC |
| Foundation | Poured concrete |
| Siding | Stone, Vinyl |
| Distinctive features | No neighbours in the back |
| Proximity | Highway, Golf, Hospital, Park - green area, Elementary school, High school, Public transport, Bicycle path |
| Bathroom / Washroom | Seperate shower |
| Basement | 6 feet and over, Finished basement |
| Parking | Outdoor |
| Sewage system | Municipal sewer |
| Window type | Sliding, Crank handle |
| Roofing | Asphalt shingles |
| Topography | Flat |
| Zoning | Residential |
| Equipment available | Ventilation system, Wall-mounted heat pump |
| Driveway | Asphalt |

