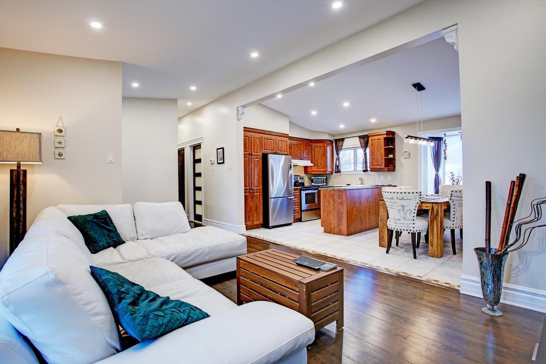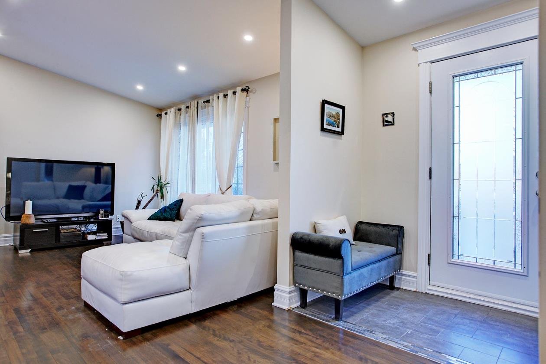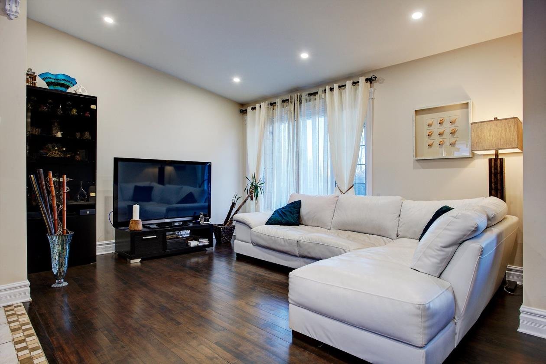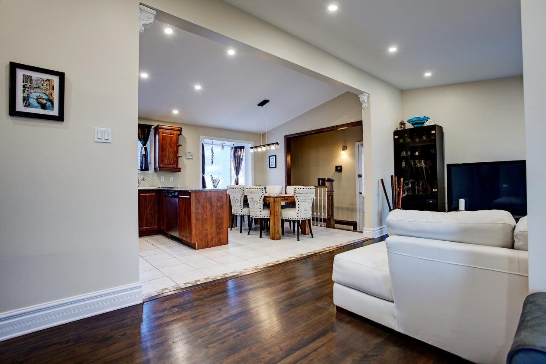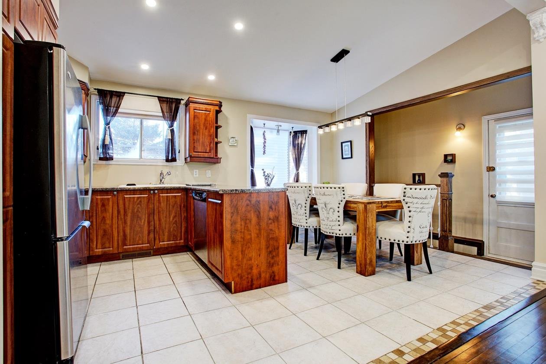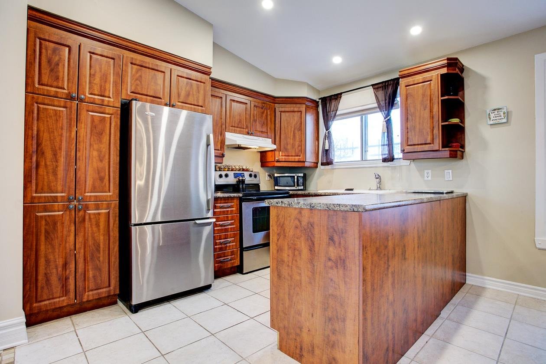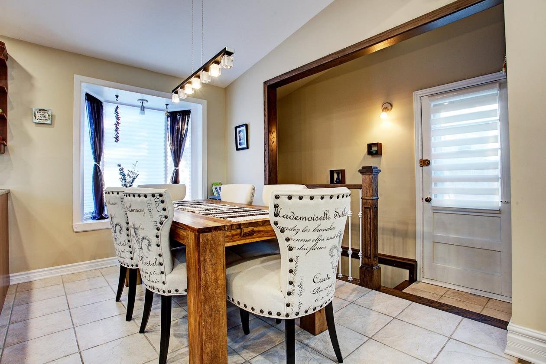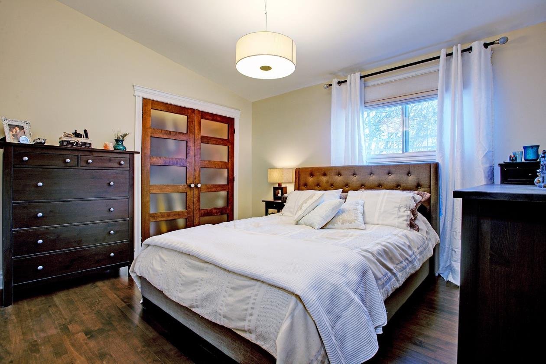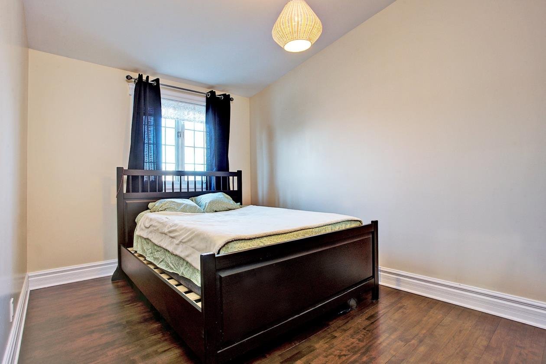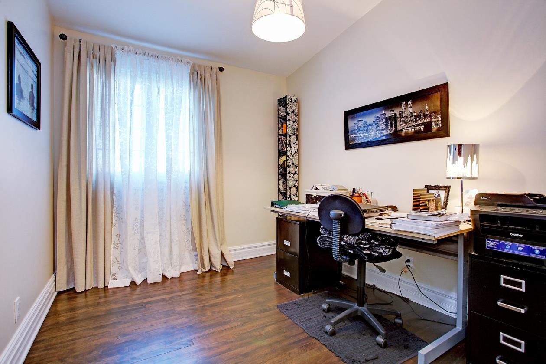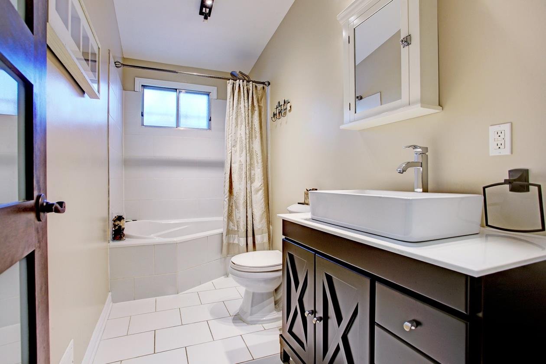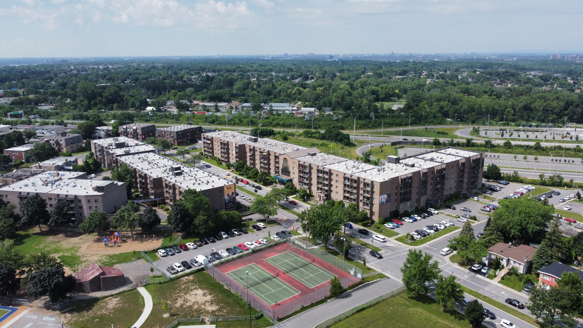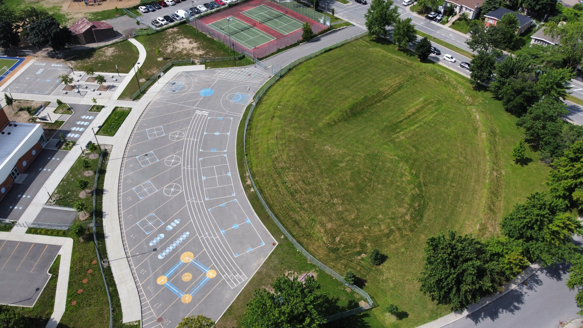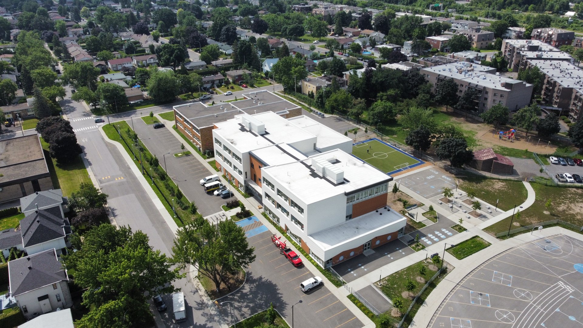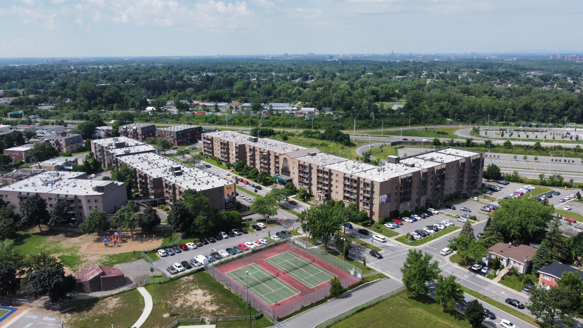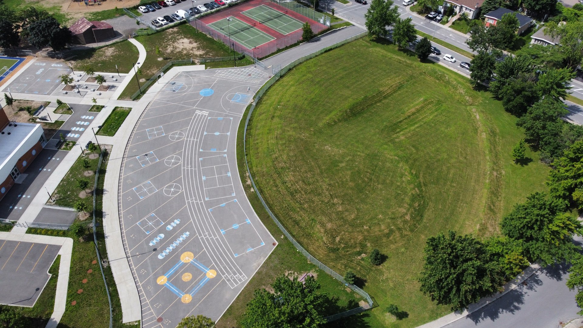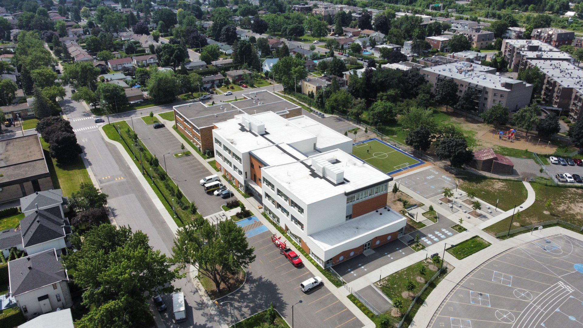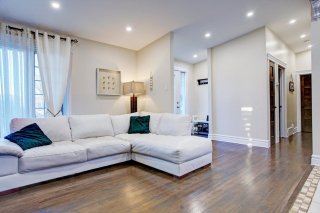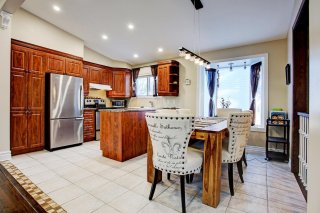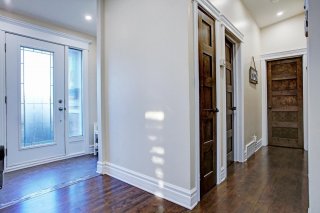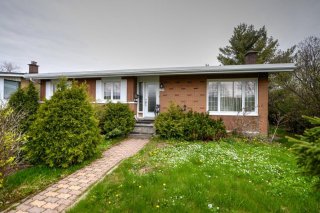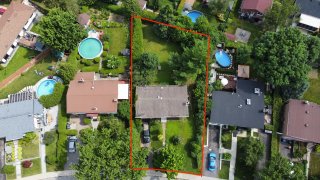1109 Av. Jean XXIII
Laval (Saint-Vincent-de-Paul), QC H7C
MLS: 12856970
$599,000
3
Bedrooms
2
Baths
0
Powder Rooms
1962
Year Built
Description
Welcome to this charming bungalow nestled on an expansive 9,000+ sqft lot in the heart of Laval. Featuring impressive cathedral ceilings, an open-concept living area, and central air and heating, this home blends comfort with style. The property includes an attached garage and a spacious basement, offering ample storage and versatility. Situated directly across from a school and park, it's an ideal setting for families, with quick access to grocery stores, banks, pharmacies, and the highway. Perfect for first-time buyers or those seeking a large lot for a potential project. This home is a must-see! Schedule your visit today!
Visits will begin November 23rd.
Note that the bathroom in the basement is unfinished, but
the plumbing is in place.
The stove(s), fireplace(s), combustion appliance(s) and
chimney(s) are sold without any warranty with respect to
their compliance with applicable regulations and insurance
company requirements.
Virtual Visit
| BUILDING | |
|---|---|
| Type | Bungalow |
| Style | Detached |
| Dimensions | 26x42 P |
| Lot Size | 9057.83 PC |
| EXPENSES | |
|---|---|
| Municipal Taxes (2024) | $ 3199 / year |
| School taxes (2023) | $ 330 / year |
| ROOM DETAILS | |||
|---|---|---|---|
| Room | Dimensions | Level | Flooring |
| Living room | 14.4 x 11.1 P | Ground Floor | Wood |
| Dining room | 9 x 8 P | Ground Floor | Ceramic tiles |
| Kitchen | 10.1 x 8 P | Ground Floor | Ceramic tiles |
| Primary bedroom | 12.7 x 11 P | Ground Floor | Wood |
| Bedroom | 13.1 x 9 P | Ground Floor | Wood |
| Bedroom | 9.7 x 8.5 P | Ground Floor | Wood |
| Bathroom | 11 x 5 P | Ground Floor | Ceramic tiles |
| Hallway | 7.9 x 3.5 P | Ground Floor | Ceramic tiles |
| Family room | 20.4 x 20 P | Basement | |
| Bathroom | 5 x 7 P | Basement | |
| CHARACTERISTICS | |
|---|---|
| Landscaping | Land / Yard lined with hedges |
| Heating system | Air circulation |
| Water supply | Municipality |
| Heating energy | Electricity |
| Hearth stove | Wood fireplace |
| Garage | Heated, Fitted, Single width |
| Proximity | Highway, Cegep, Hospital, Park - green area, Elementary school, High school, Public transport, Bicycle path, Cross-country skiing, Daycare centre, Snowmobile trail |
| Basement | 6 feet and over, Partially finished |
| Parking | Outdoor, Garage |
| Sewage system | Municipal sewer |
| Zoning | Residential |
| Equipment available | Central air conditioning, Central heat pump, Private yard |
| Driveway | Asphalt |
Matrimonial
Age
Household Income
Age of Immigration
Common Languages
Education
Ownership
Gender
Construction Date
Occupied Dwellings
Employment
Transportation to work
Work Location
Map
Loading maps...
