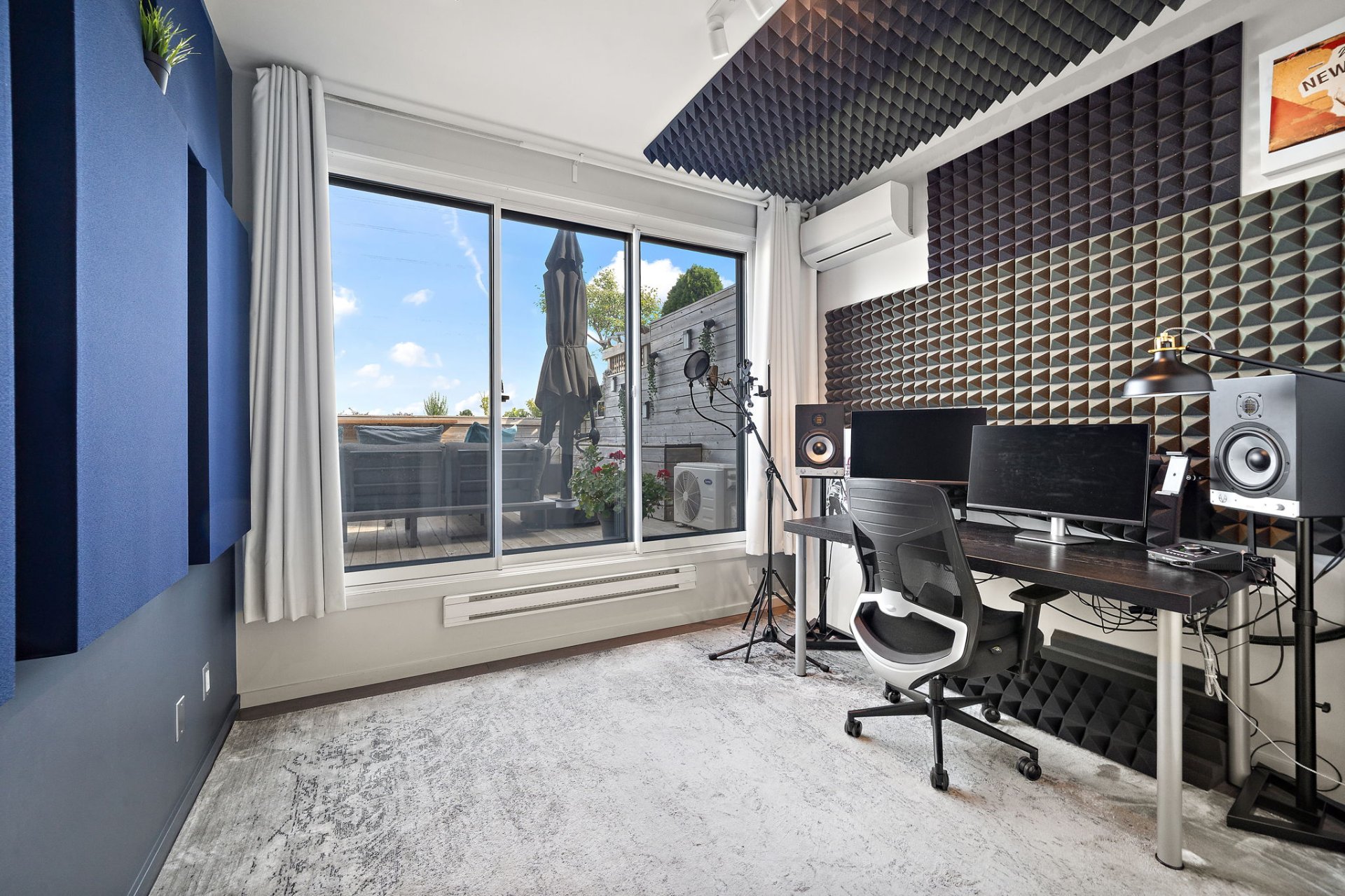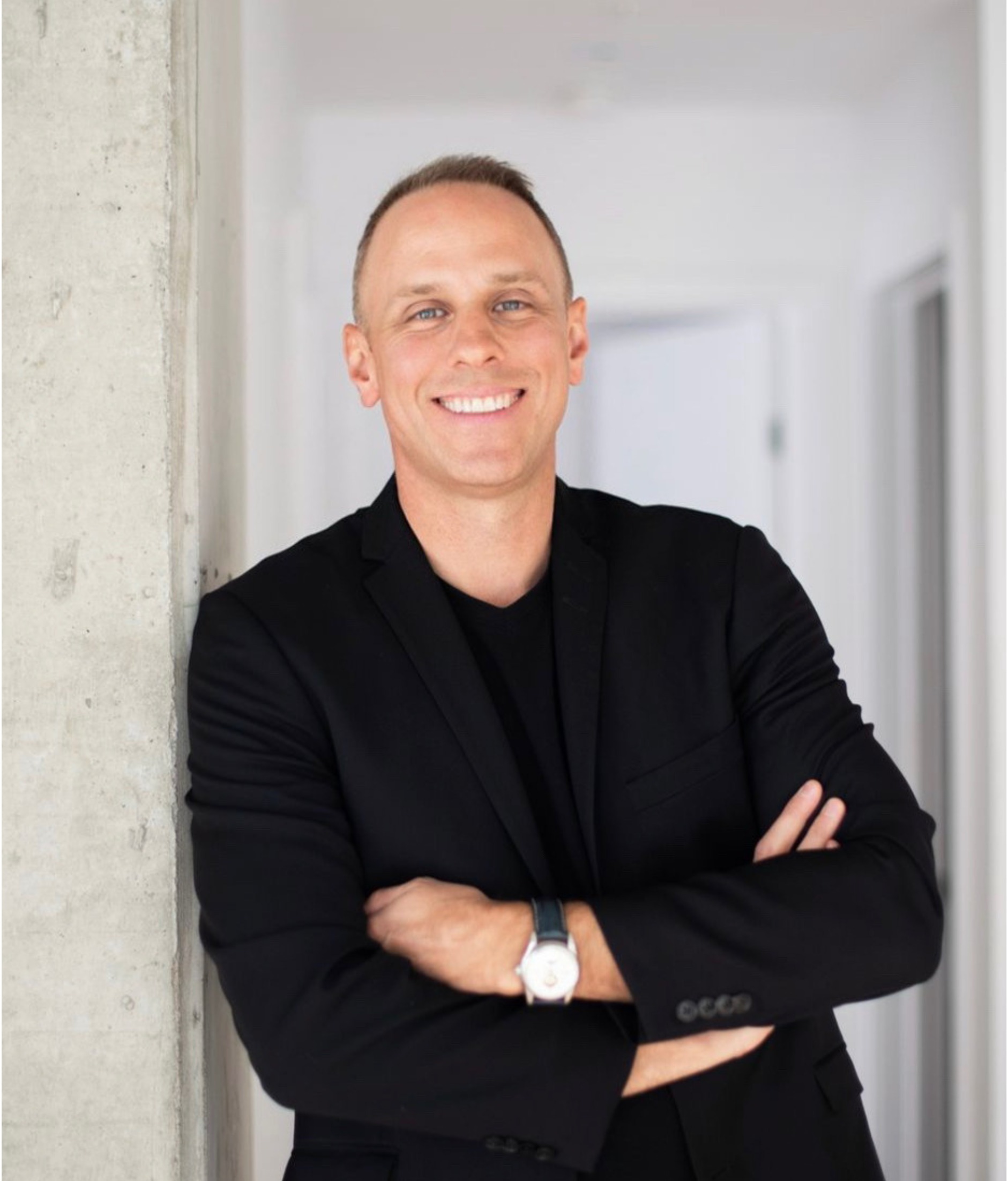1100 Rue de Port Royal E.
Montréal (Ahuntsic-Cartierville), QC H2C
MLS: 28474907
2
Bedrooms
2
Baths
0
Powder Rooms
2014
Year Built
Description
Discover this 964 sqft top-floor condo offering 2 bedrooms and 2 full bathrooms. Enjoy two large walk-in closets and a huge private terrace (46x16) with spa and outdoor lounge. The open-plan living space, bathed in natural light thanks to triple patio doors, offers breathtaking views morning and night, summer and winter. The condo also features a garage. A large storage area at the entrance optimizes the living space and 2 additional private lockers (locker on 3rd floor and ground floor). Ideally located near Promenade Fleury and all its shops. 10-minute walk to Sauvé metro station!
| BUILDING | |
|---|---|
| Type | Apartment |
| Style | Attached |
| Dimensions | 0x0 |
| Lot Size | 0 |
| EXPENSES | |
|---|---|
| Energy cost | $ 886 / year |
| Co-ownership fees | $ 6264 / year |
| Municipal Taxes (2024) | $ 3564 / year |
| School taxes (2024) | $ 446 / year |
| ROOM DETAILS | |||
|---|---|---|---|
| Room | Dimensions | Level | Flooring |
| Kitchen | 11.0 x 9.0 P | 4th Floor | Ceramic tiles |
| Dining room | 11.0 x 8.3 P | 4th Floor | Wood |
| Living room | 16.2 x 14.5 P | 4th Floor | Wood |
| Primary bedroom | 12.1 x 11.7 P | 4th Floor | Wood |
| Bathroom | 8.2 x 7.4 P | 4th Floor | Ceramic tiles |
| Bedroom | 11.0 x 10.0 P | 4th Floor | Wood |
| Bathroom | 10.0 x 6.1 P | 4th Floor | Wood |
| CHARACTERISTICS | |
|---|---|
| Heating system | Electric baseboard units |
| Water supply | Municipality |
| Heating energy | Electricity |
| Garage | Attached, Heated, Fitted, Single width |
| Proximity | Highway, Cegep, Hospital, Park - green area, Elementary school, High school, Public transport, University, Bicycle path, Daycare centre |
| Bathroom / Washroom | Seperate shower |
| Parking | Garage |
| Sewage system | Municipal sewer |
| View | City |
| Zoning | Residential |
| Cadastre - Parking (included in the price) | Garage |
Matrimonial
Age
Household Income
Age of Immigration
Common Languages
Education
Ownership
Gender
Construction Date
Occupied Dwellings
Employment
Transportation to work
Work Location
Map
Loading maps...










































































