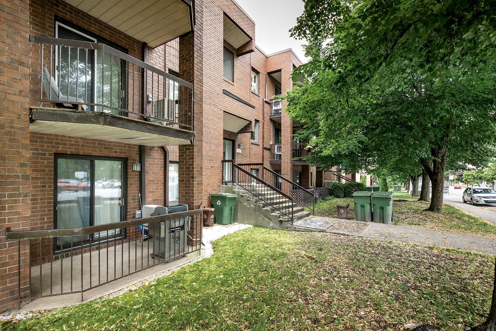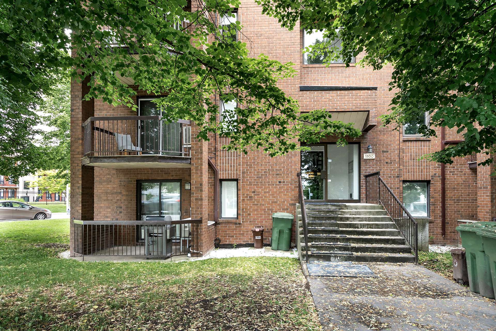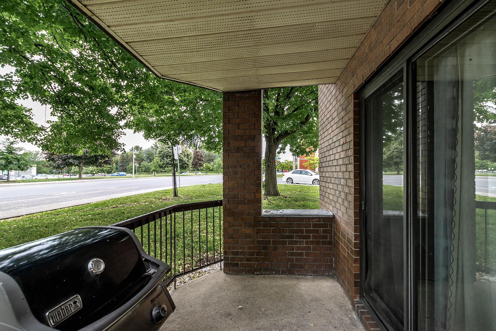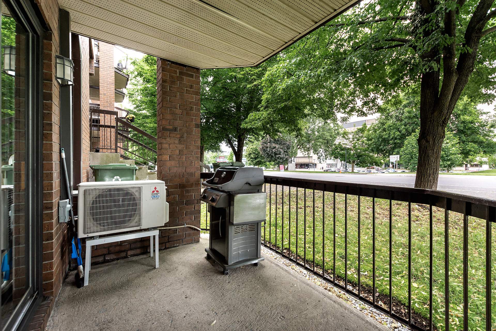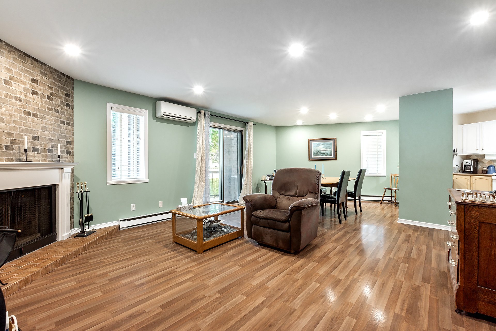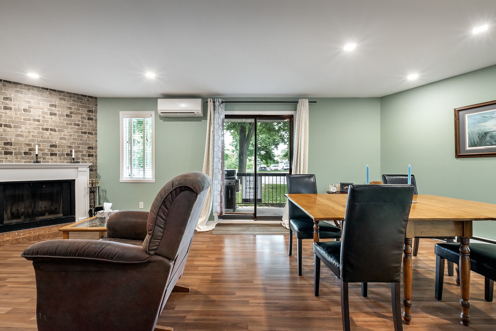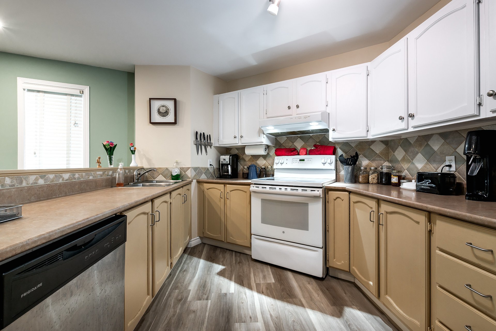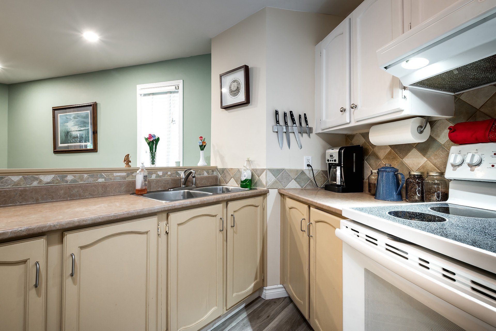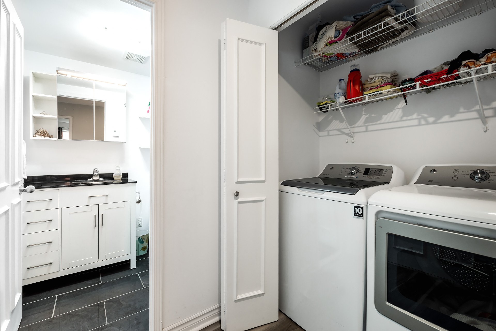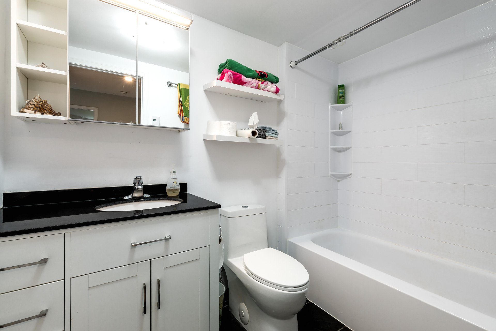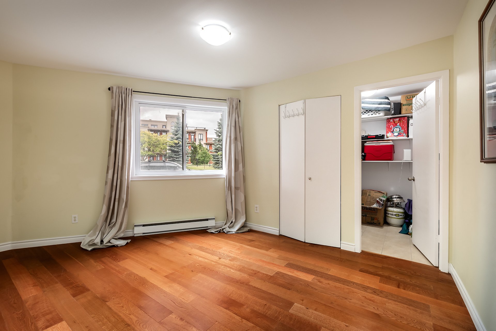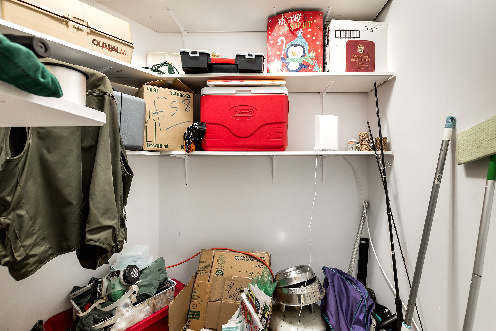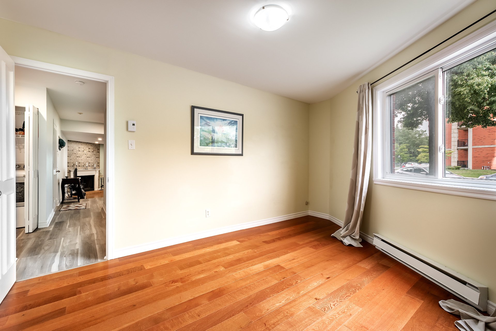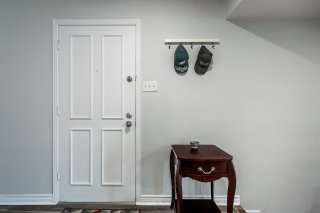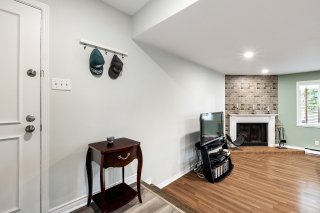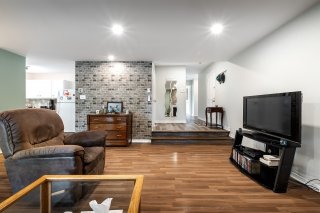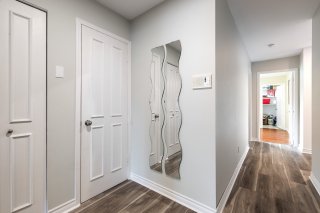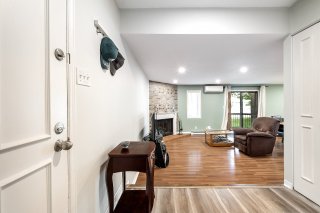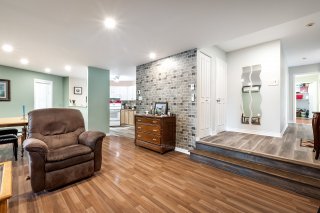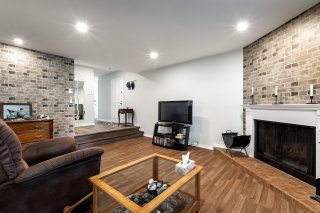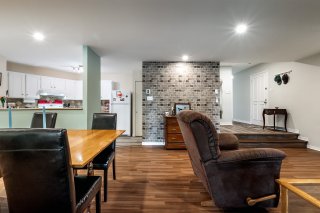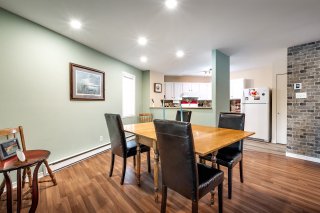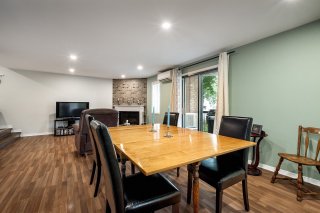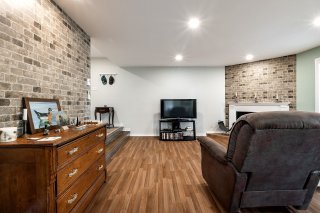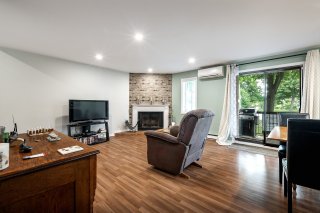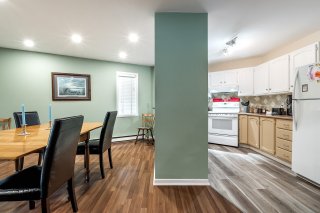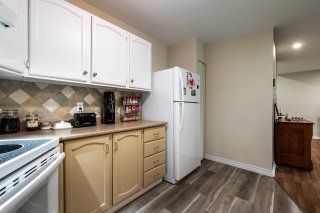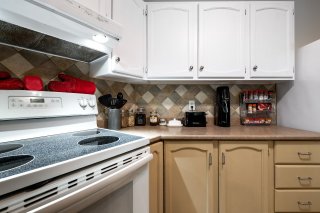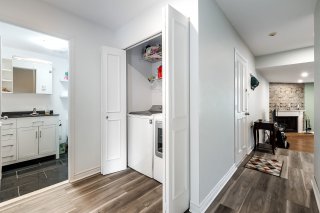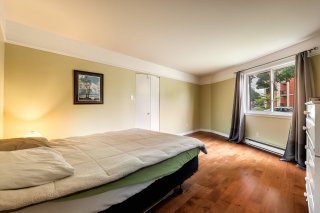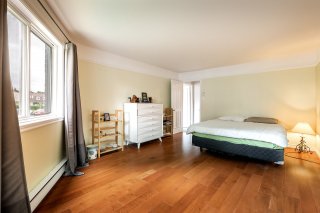1100 Rue Lapierre
Montréal (LaSalle), QC H8N
MLS: 22628515
2
Bedrooms
1
Baths
0
Powder Rooms
1984
Year Built
Description
---
**Charming Two-Bedroom Apartment in the Heart of Montreal**
Nestled in the vibrant neighborhood of LaSalle, this
delightful two-bedroom, one-bathroom apartment at 1100
Lapiere offers comfort and convenience in one of Montreal's
most sought-after locations. With its modern finishes and
thoughtful layout, this residence is perfect for those
seeking a blend of style and practicality.Dogs are not
allowed in the building
**Apartment Features:**
- **Two Spacious Bedrooms:** Each bedroom is designed with
ample closet space and large windows that flood the rooms
with natural light.
-** Corner unit** enjoy the light coming in from two facades
- **Contemporary Bathroom:** The bathroom boasts sleek
fixtures and a combination bathtub and shower, ideal for
relaxation after a long day.
- **Open-Concept Living Area:** The living room seamlessly
transitions into the dining area, making it perfect for
entertaining guests or enjoying quiet evenings at home.
- **Open Kitchen:** carry on a conversation with your
guests while you prepare a meal!
- **In-Unit Convenience:** Enjoy the ease of in-suite
laundry facilities.
**Building Amenities:**
- **Secure Entry:** Feel safe and secure with controlled
access to the building.
- **Maintenance-Free Living:** Benefit from professional
property management services that take care of landscaping
and snow removal.
- **Prime Location:** Steps away from public
transportation, shopping centres, and a variety of dining
options.
This apartment is not just a place to live, but a space to
call home. Contact us today to schedule a viewing and
experience the charm of 1100 Lapierre for yourself!
| BUILDING | |
|---|---|
| Type | Apartment |
| Style | Attached |
| Dimensions | 0x0 |
| Lot Size | 0 |
| EXPENSES | |
|---|---|
| Co-ownership fees | $ 3996 / year |
| Municipal Taxes (2025) | $ 2013 / year |
| School taxes (2023) | $ 221 / year |
| ROOM DETAILS | |||
|---|---|---|---|
| Room | Dimensions | Level | Flooring |
| Primary bedroom | 12 x 19.5 P | Ground Floor | Wood |
| Walk-in closet | 5.3 x 4.4 P | Ground Floor | Wood |
| Bedroom | 10 x 14.1 P | Ground Floor | Wood |
| Walk-in closet | 6.6 x 6.11 P | Ground Floor | Floating floor |
| Living room | 13.6 x 15.7 P | Ground Floor | Floating floor |
| Kitchen | 12.4 x 9.4 P | Ground Floor | Floating floor |
| Hallway | 15 x 10 P | Ground Floor | Floating floor |
| Bathroom | 8.5 x 5.5 P | Ground Floor | Ceramic tiles |
| CHARACTERISTICS | |
|---|---|
| Driveway | Asphalt |
| Heating system | Electric baseboard units |
| Sewage system | Municipal sewer |
| Water supply | Municipality |
| Parking | Outdoor |
| Zoning | Residential |
