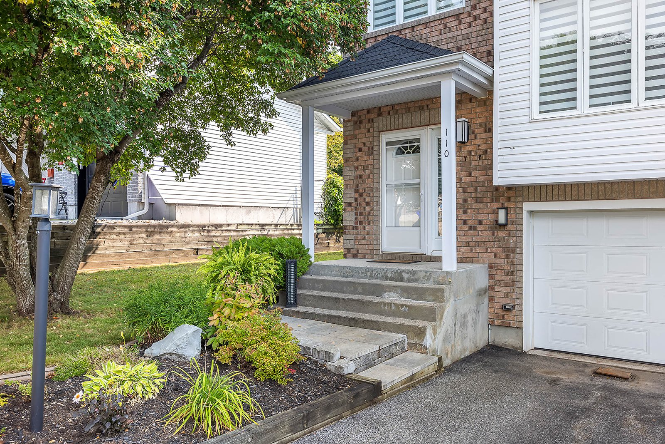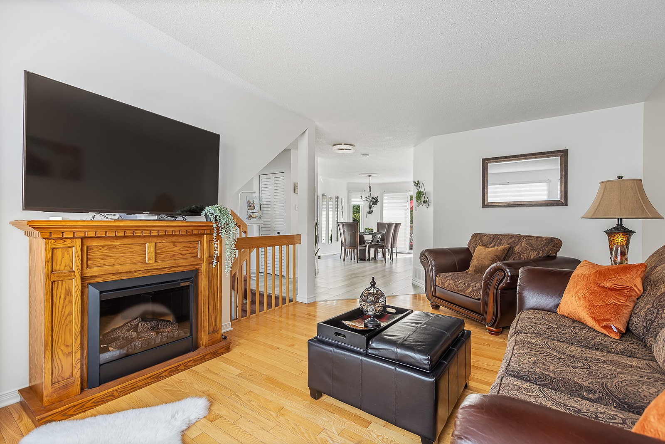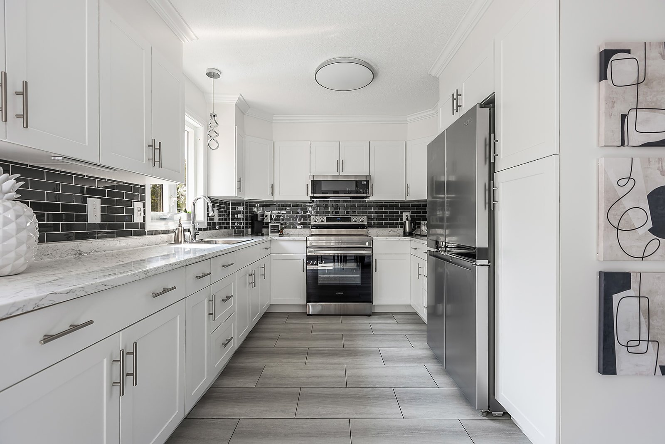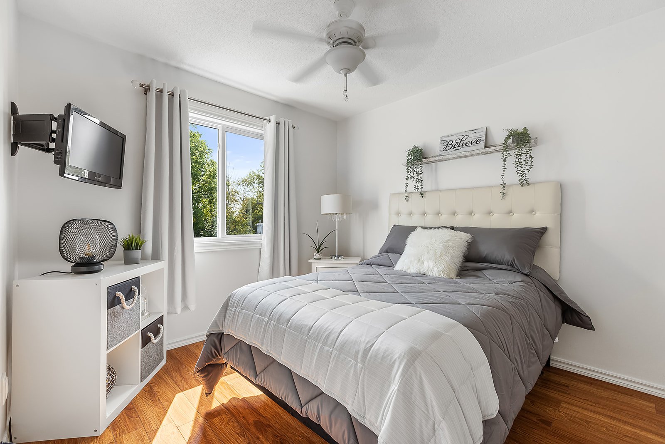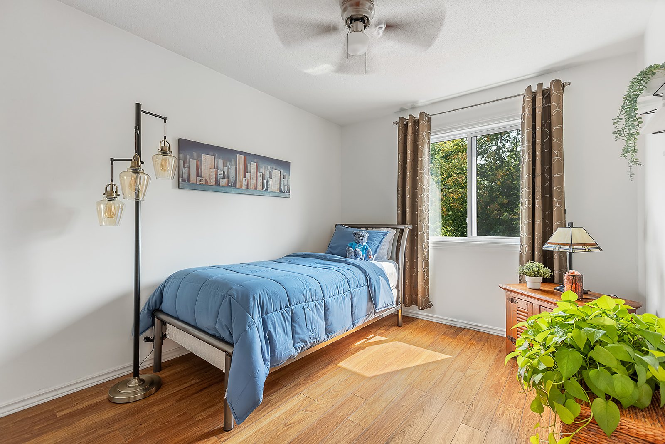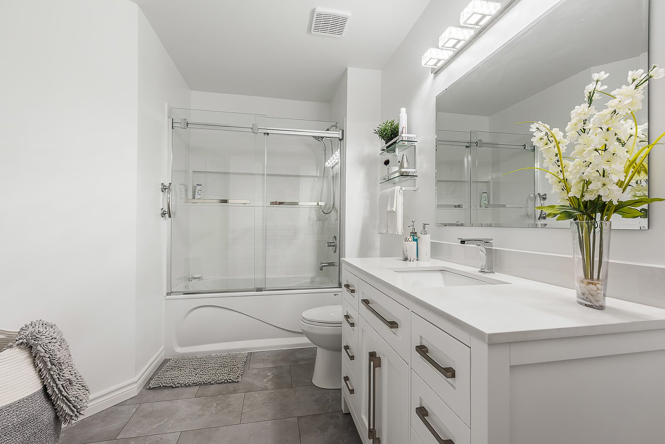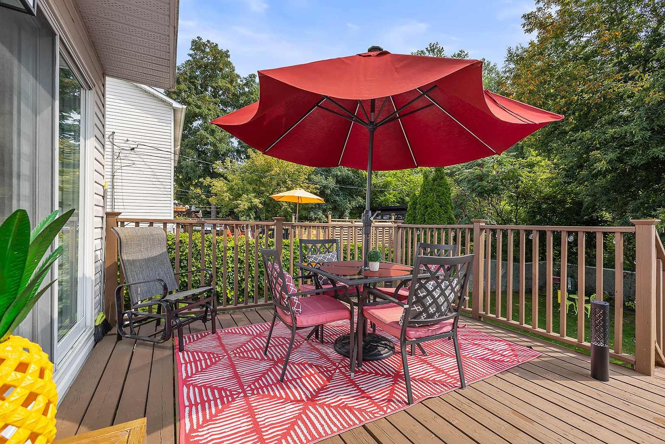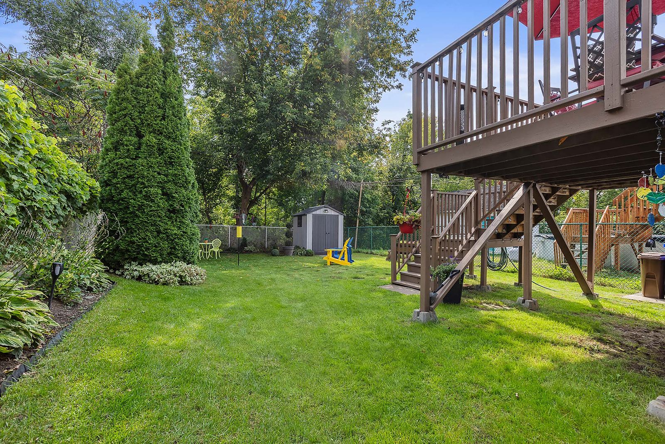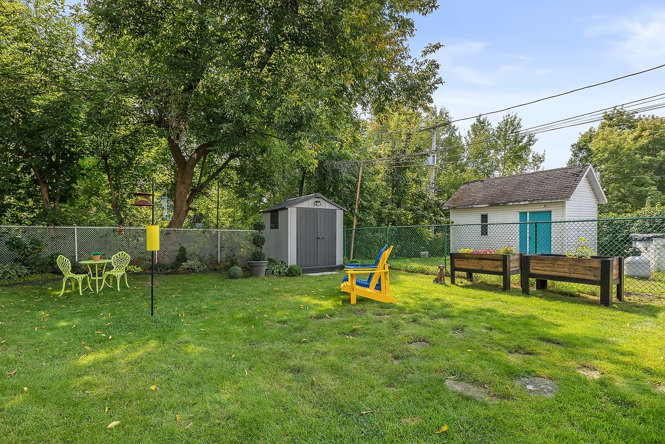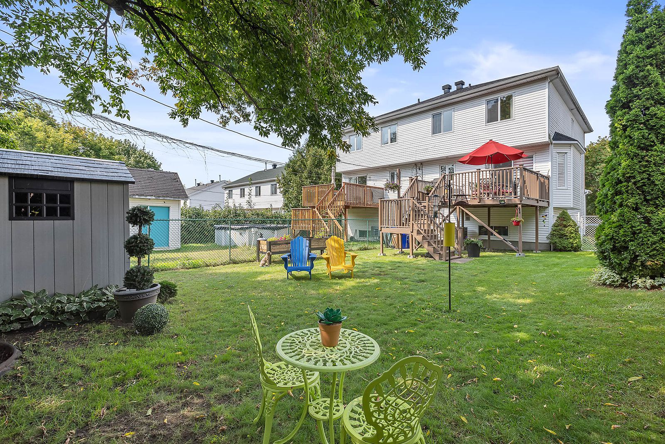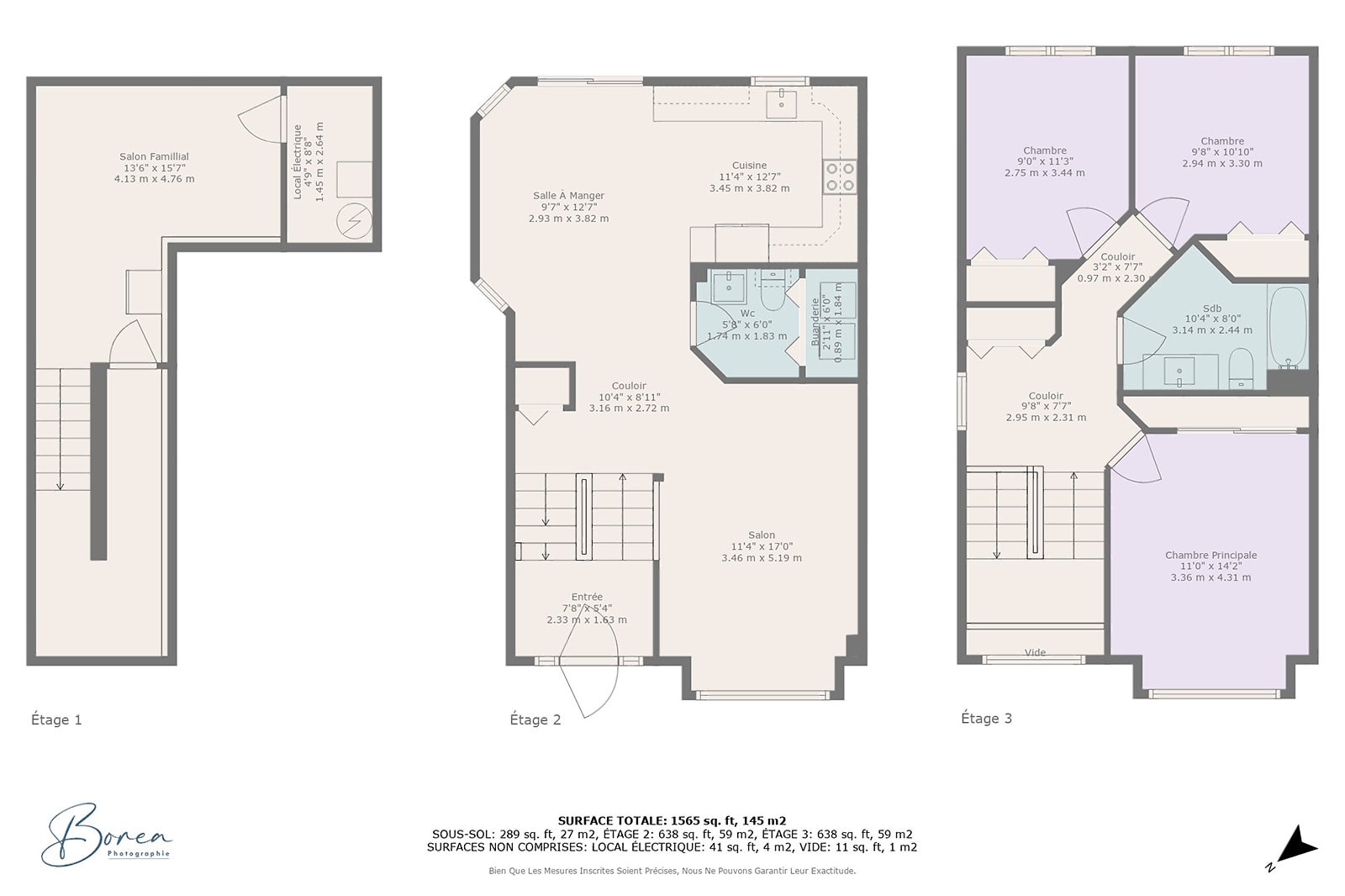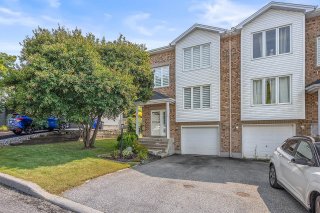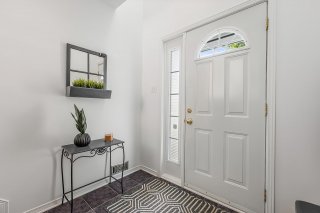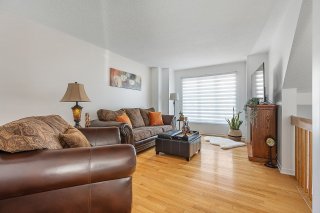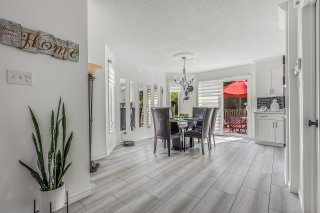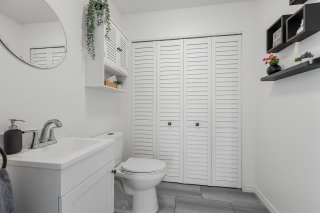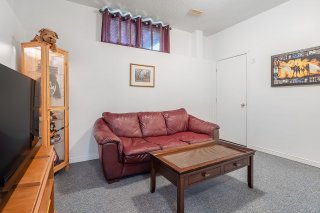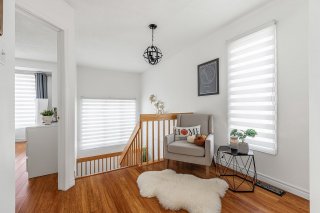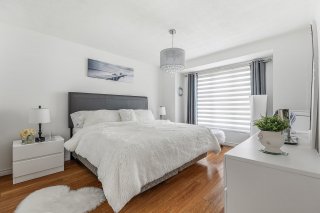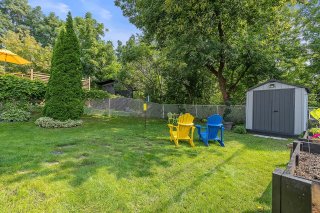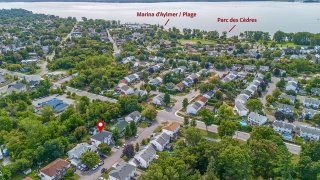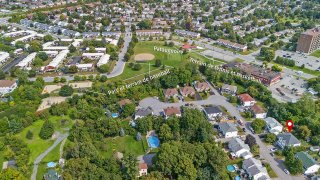110 Rue Édouard Gagnon
Gatineau (Aylmer), QC J9H
MLS: 9735395
3
Bedrooms
1
Baths
1
Powder Rooms
1997
Year Built
Description
Imagine your family just moved into this charming home in Old Aylmer, a semi-detached house on a quiet cul-de-sac. You are thrilled with your new space as you unpack and decorate. The house is exactly what you were looking for. It's even turn-key so you can spend time with the family and relaxing. On a sunny weekend, you explore your new area, discovering the nearby marina, beaches, and parks. The kids quickly make friends and you all enjoy the convenience of walking to local coffee shops, restaurants, parks, pools, tennis courts. You fall in love with your new community and are so grateful for all the new memories you will make here.
Welcome to your dream home in charming Old Aylmer! Nestled
on a peaceful cul-de-sac, this semi-detached gem offers the
perfect blend of convenience and tranquillity. Imagine
living just a short stroll away from the marina, pristine
beaches, and a delightful array of restaurants and coffee
shops. Families will love the proximity to parks, pools,
baseball and basketball courts, tennis courts, daycares,
and schools. Plus, easy access to public transit makes
commuting a breeze.
This well-maintained home boasts three inviting bedrooms on
the same floor, recently renovated bathrooms and a
stylishly updated kitchen. The garage provides ample
storage and convenience. Enjoy the serenity of a nicely
sized backyard with no rear neighbours, surrounded by
mature trees that offer privacy and beauty.
Natural light pours in through the large windows,
illuminating the bright and airy living spaces. The
basement, while cozy, features high ceilings and a
substantial storage area under the stairs, offering
practical space for your needs.
With many recent renovations completed, this home is truly
turn-key--ready for you to move in and start enjoying.
Don't miss this exceptional opportunity to experience
comfortable and convenient living in one of Old Aylmer's
most desirable locations!
Link to a video tour of the home and the neighbourhood:
https://youtu.be/qmkin9_Jo0E
Virtual Visit
| BUILDING | |
|---|---|
| Type | Two or more storey |
| Style | Semi-detached |
| Dimensions | 10.67x6.26 M |
| Lot Size | 389.9 MC |
| EXPENSES | |
|---|---|
| Municipal Taxes (2024) | $ 3117 / year |
| School taxes (2024) | $ 253 / year |
| ROOM DETAILS | |||
|---|---|---|---|
| Room | Dimensions | Level | Flooring |
| Hallway | 7.8 x 5.4 P | Ground Floor | Ceramic tiles |
| Living room | 11.4 x 17.0 P | 2nd Floor | Wood |
| Washroom | 5.8 x 6.0 P | 2nd Floor | Flexible floor coverings |
| Dining room | 9.7 x 12.7 P | 2nd Floor | Flexible floor coverings |
| Kitchen | 11.4 x 12.7 P | 2nd Floor | Flexible floor coverings |
| Mezzanine | 9.8 x 7.7 P | 3rd Floor | Floating floor |
| Bedroom | 9.0 x 11.3 P | 3rd Floor | Floating floor |
| Bedroom | 9.8 x 10.10 P | 3rd Floor | Floating floor |
| Primary bedroom | 11.0 x 14.2 P | 3rd Floor | Floating floor |
| Bathroom | 10.4 x 8.0 P | 3rd Floor | Flexible floor coverings |
| Family room | 13.6 x 15.7 P | Basement | Carpet |
| Storage | 4.9 x 8.8 P | Basement | Concrete |
| CHARACTERISTICS | |
|---|---|
| Heating system | Air circulation |
| Water supply | Municipality |
| Heating energy | Electricity, Natural gas |
| Foundation | Poured concrete |
| Garage | Attached |
| Rental appliances | Heating appliances, Water heater |
| Distinctive features | No neighbours in the back, Cul-de-sac |
| Proximity | Highway, Cegep, Golf, Park - green area, Elementary school, High school, Public transport, University, Bicycle path, Cross-country skiing, Daycare centre, Snowmobile trail, ATV trail |
| Basement | 6 feet and over, Finished basement |
| Parking | Outdoor, Garage |
| Sewage system | Municipal sewer |
| Zoning | Residential |
| Driveway | Asphalt |
Matrimonial
Age
Household Income
Age of Immigration
Common Languages
Education
Ownership
Gender
Construction Date
Occupied Dwellings
Employment
Transportation to work
Work Location
Map
Loading maps...


