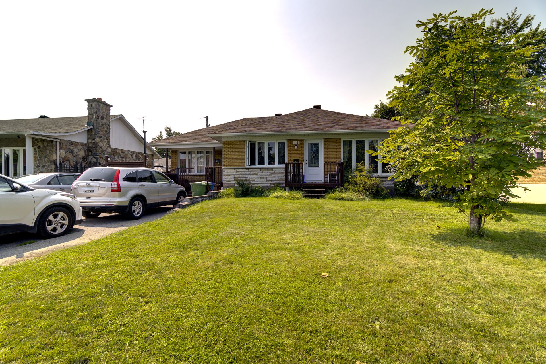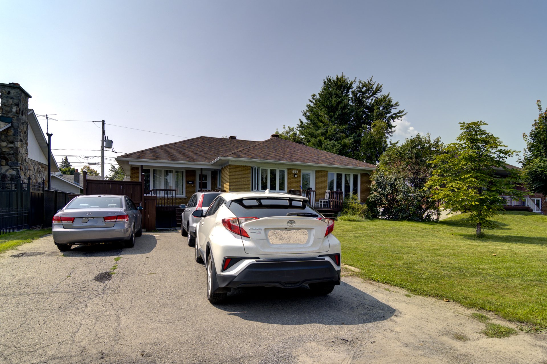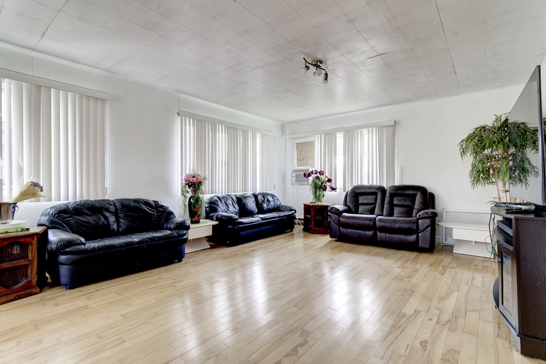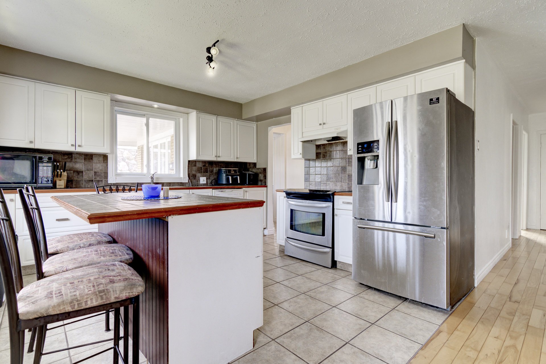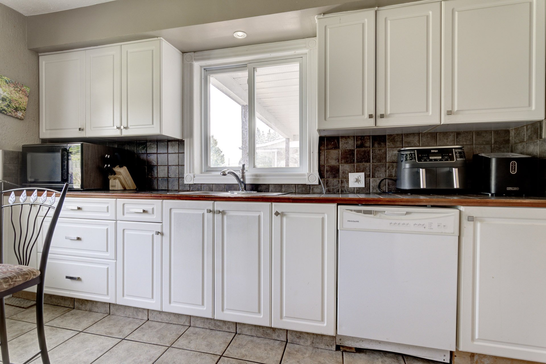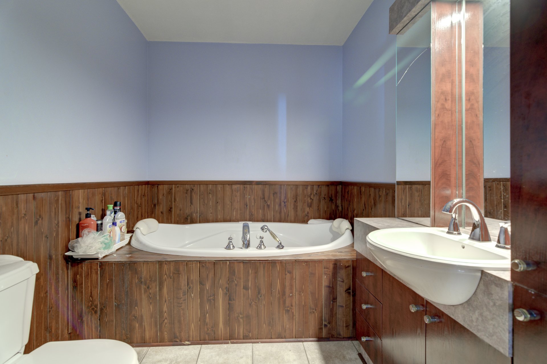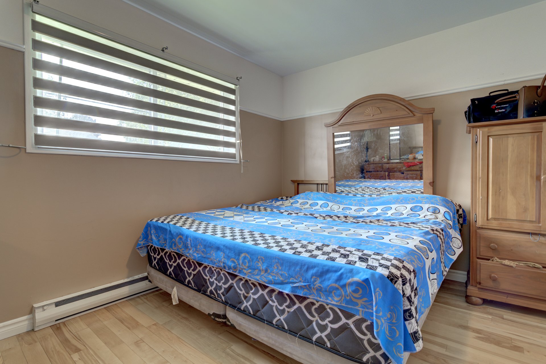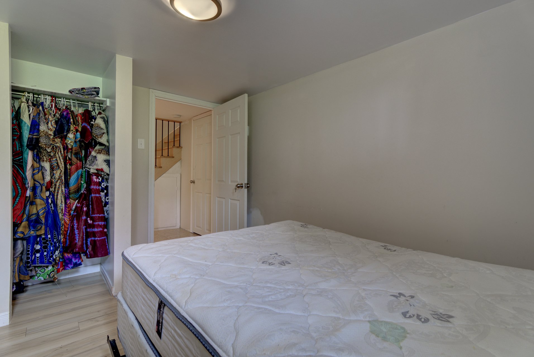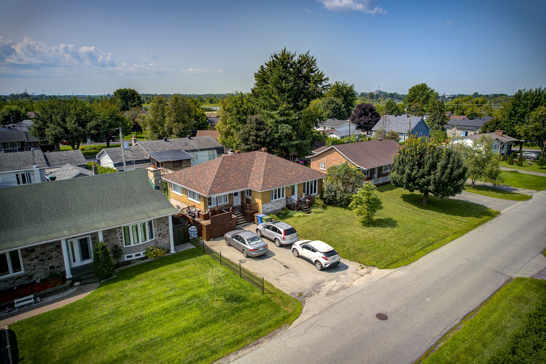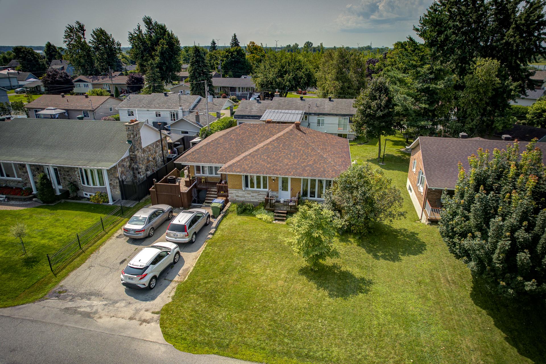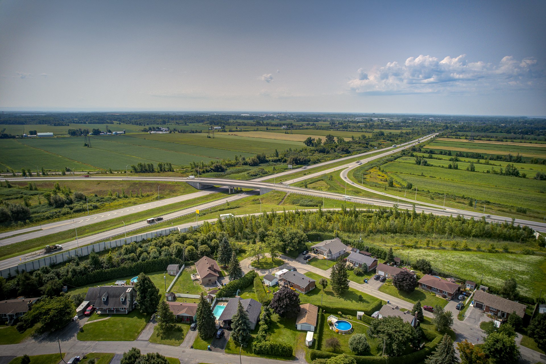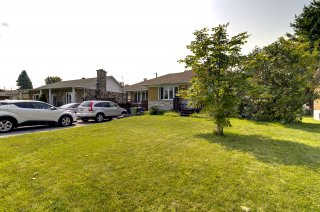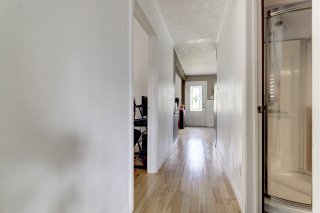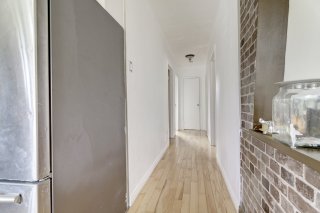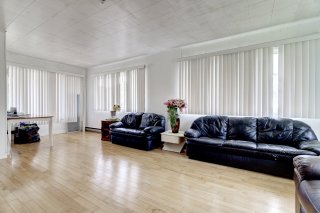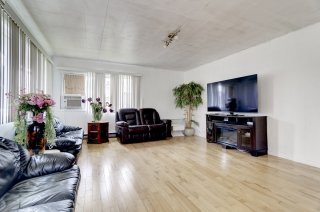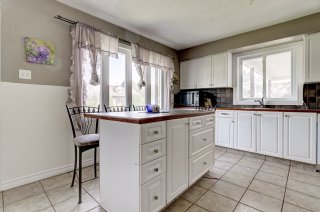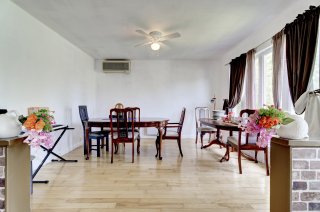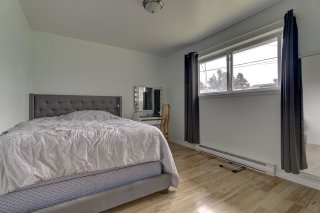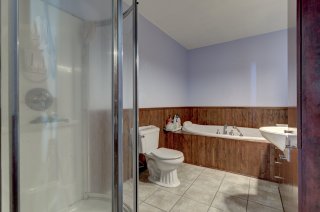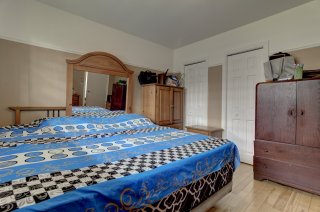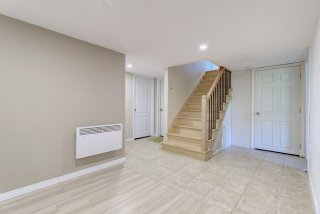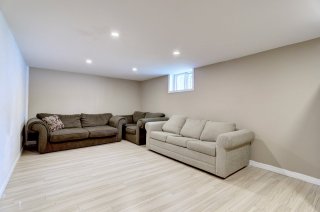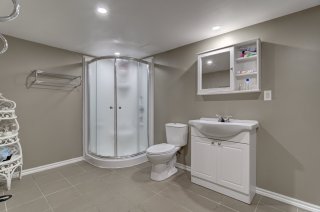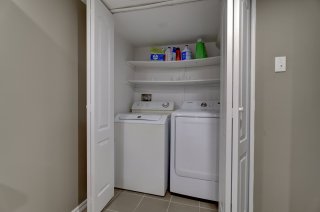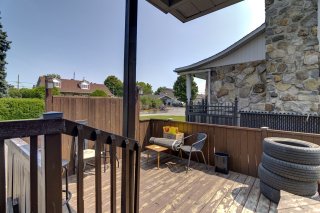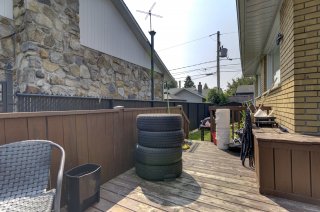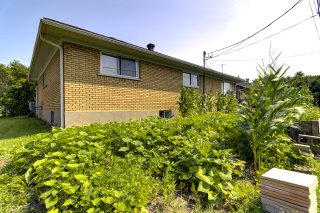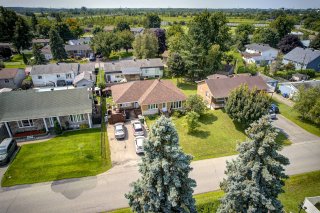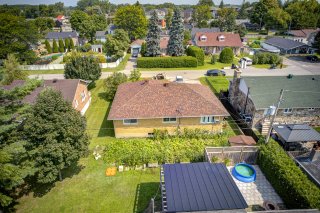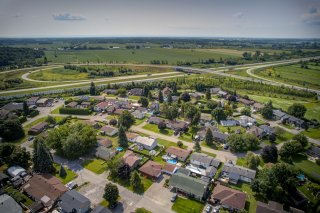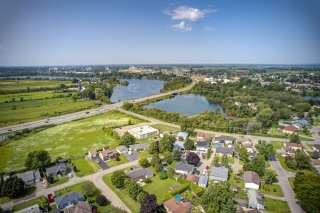11 Rue St Antoine
Salaberry-de-Valleyfield, QC J6S
MLS: 20064690
$349,900
5
Bedrooms
2
Baths
0
Powder Rooms
1964
Year Built
Description
Are you looking for a spacious house with all the comforts for your family? This magnificent bungalow in Salaberry-de-Valleyfield is made for you! With 5 large bedrooms and 2 full bathrooms, this property offers all the space you need to grow and flourish. Located in a quiet residential area, while being within proximity to the highway, this house perfectly combines tranquility and accessibility.
+++ Spacious 5 Bedroom Bungalow in Salaberry-de-Valleyfield
+++
Are you looking for a spacious house with all the comforts
for your family?
This magnificent bungalow in Salaberry-de-Valleyfield is
made for you! With 5 large bedrooms and 2 full bathrooms,
this property offers all the space you need to grow and
flourish.
Located in a quiet residential area, while being within
proximity to the highway, this house perfectly combines
tranquility and accessibility. Enjoy plenty of storage
space, perfect for easily organizing your daily life.
Whether you are relaxing with family or entertaining
friends, this house meets all your needs.
Don't miss this unique opportunity to acquire an
exceptional property in a sought- after area.
Contact me today to schedule a showing and experience all
this bungalow has to offer. Your new home awaits you!
Virtual Visit
| BUILDING | |
|---|---|
| Type | Bungalow |
| Style | Detached |
| Dimensions | 36x45.5 P |
| Lot Size | 5950.29 PC |
| EXPENSES | |
|---|---|
| Energy cost | $ 3000 / year |
| Municipal Taxes (2024) | $ 2524 / year |
| School taxes (2023) | $ 208 / year |
| ROOM DETAILS | |||
|---|---|---|---|
| Room | Dimensions | Level | Flooring |
| Living room | 14.8 x 23.8 P | Ground Floor | Wood |
| Kitchen | 12.6 x 12.6 P | Ground Floor | Ceramic tiles |
| Dining room | 13.1 x 12.6 P | Ground Floor | Wood |
| Primary bedroom | 12.0 x 10.7 P | Ground Floor | Wood |
| Bedroom | 8.0 x 12.0 P | Ground Floor | Wood |
| Bedroom | 10.3 x 12.2 P | Ground Floor | Wood |
| Bathroom | 12.0 x 7.0 P | Ground Floor | Ceramic tiles |
| Family room | 20.11 x 11.0 P | Basement | Floating floor |
| Bedroom | 11.3 x 12.0 P | Basement | Floating floor |
| Bedroom | 12.0 x 9.0 P | Basement | Floating floor |
| Bathroom | 12.5 x 8.0 P | Basement | Ceramic tiles |
| CHARACTERISTICS | |
|---|---|
| Heating system | Space heating baseboards, Electric baseboard units |
| Water supply | Municipality |
| Heating energy | Electricity |
| Equipment available | Central vacuum cleaner system installation |
| Windows | PVC |
| Foundation | Poured concrete |
| Siding | Brick |
| Bathroom / Washroom | Seperate shower |
| Basement | 6 feet and over, Finished basement |
| Parking | Outdoor |
| Sewage system | Municipal sewer |
| Window type | Sliding, Crank handle |
| Roofing | Asphalt shingles |
| Zoning | Residential |
| Driveway | Asphalt |
