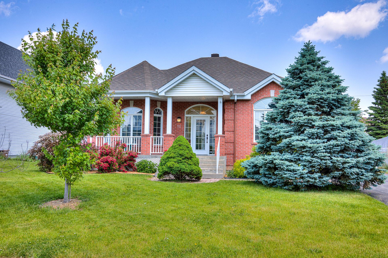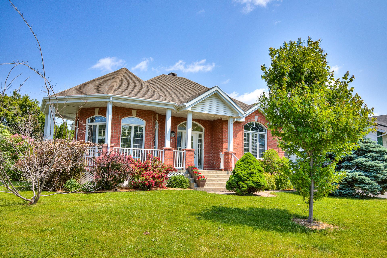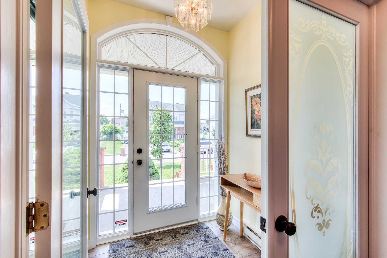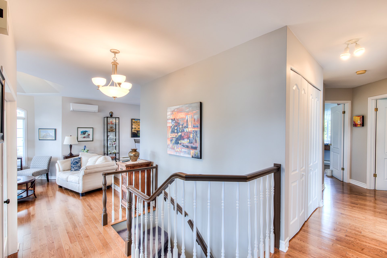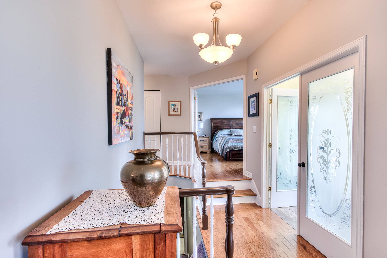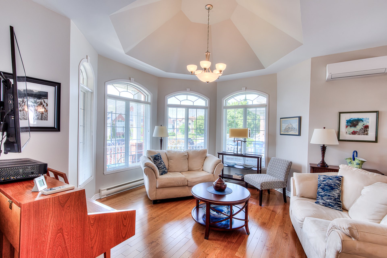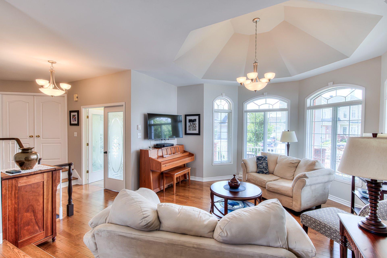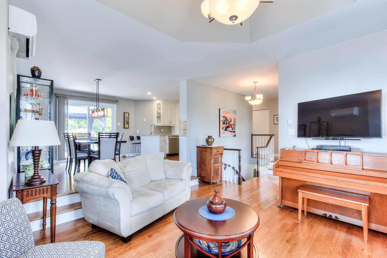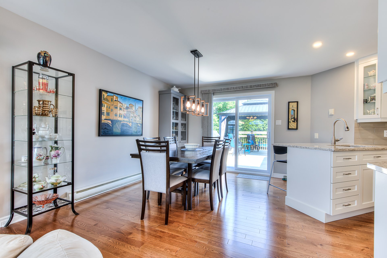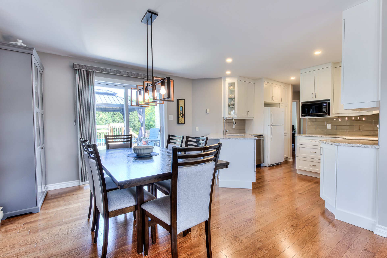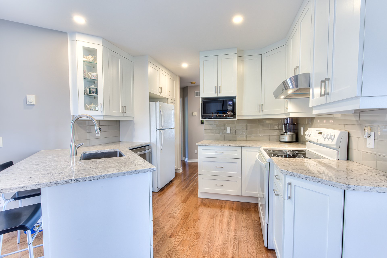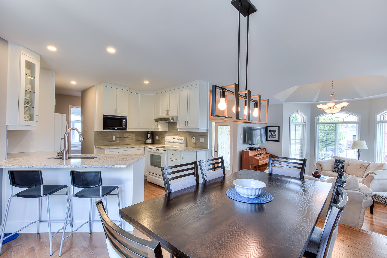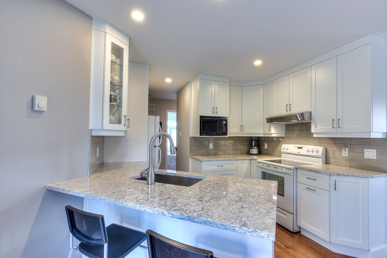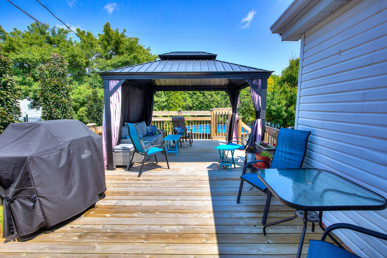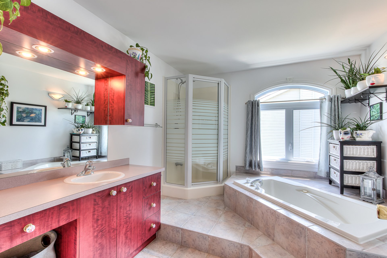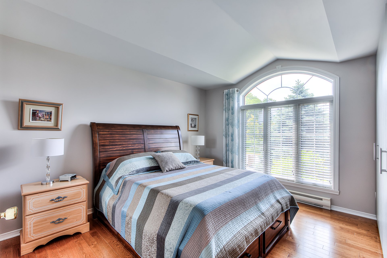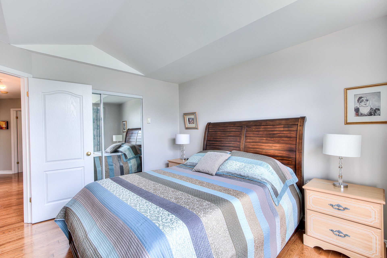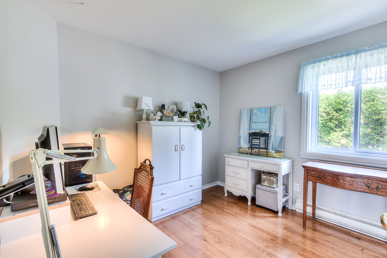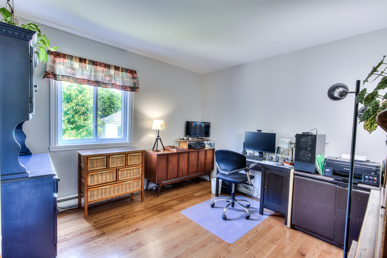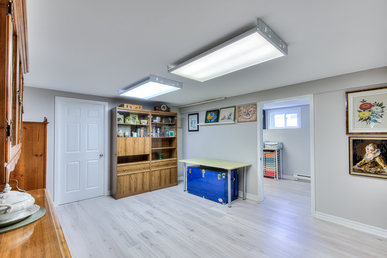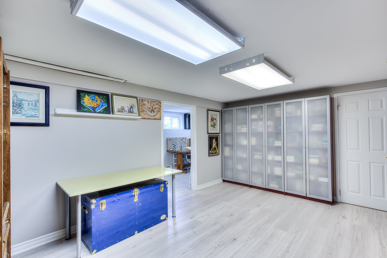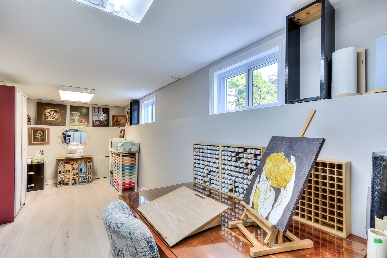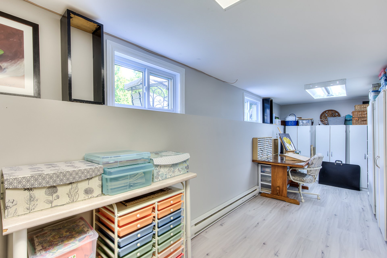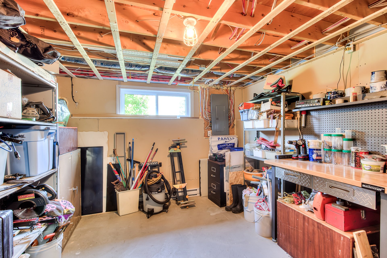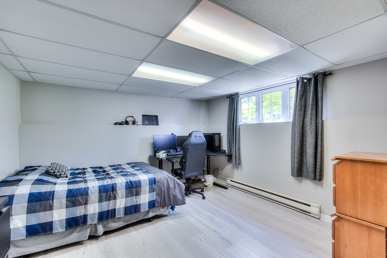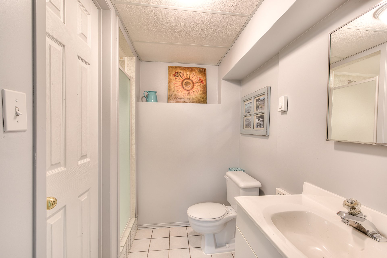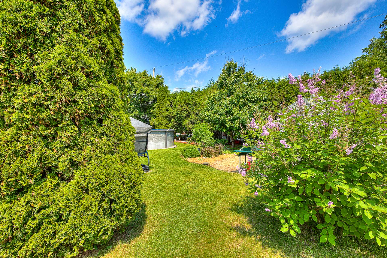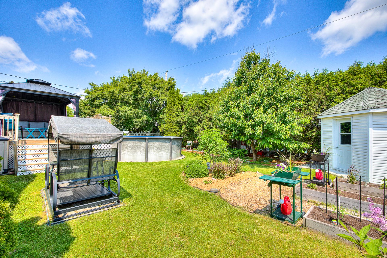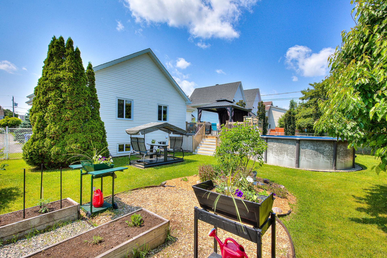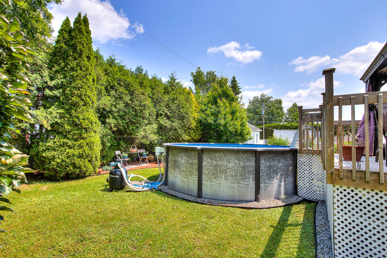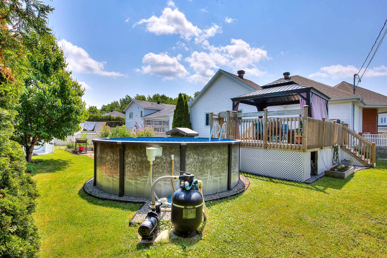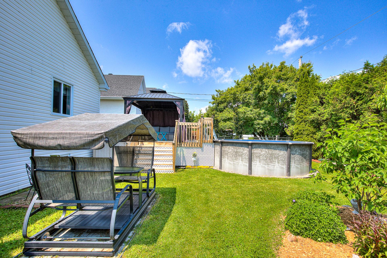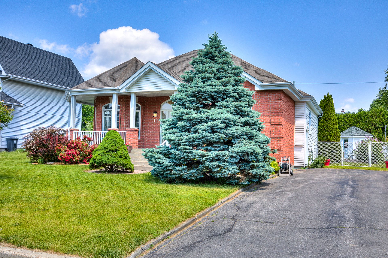11 Rue Françoise Cuillerier
Notre-Dame-de-l'Île-Perrot, QC J7W
MLS: 20573390
5
Bedrooms
2
Baths
0
Powder Rooms
1995
Year Built
Description
Turnkey home ideally located beside an elementary school--perfect for families! Built in 1995, offering 3 bedrooms on the main floor and 2 in the basement. Numerous upgrades: oak floors (2017), updated kitchen with quartz counters (2021), fenced yard, wall-mounted heat pump, new outdoor patio (2018) , above-ground pool (2018), new windows and doors (2025) & more. Well-maintained inside and out. Steps from parks, daycare, bike paths, public trails, golf club and more. A rare opportunity in a peaceful, family-friendly neighborhood!
Built in 1995, this property has been meticulously
maintained over the years and has undergone several
upgrades that make it an ideal turnkey home.
Offering 3 bedrooms on the main floor and 2 additional
bedrooms in the basement, it is perfect for families.
Ideally located beside an elementary school, this is a
great opportunity for a young family looking to settle in a
quiet and safe neighborhood.
Renovations and Improvements:
2017
Oak flooring installed throughout the main floor
Fence installed on both sides to fully enclose the backyard
Wall-mounted heat pump for year-round comfort
2018
Floating floor installed over a wood subfloor in the
basement
12x24 ft patio built on 4 screw piles
15 ft above-ground pool installed, compliant with municipal
regulations
2021
Fully renovated kitchen: thermoplastic cabinets, stainless
steel range hood, quartz countertops, new sink and faucet
Bathroom equipped with a Convectair wall heater
2023
Addition of an LG dishwasher
2025
Several windows and doors replaced
New baseboard heater installed in the basement workshop
New sink and faucet installed in the upstairs bathroom
This home is a fantastic opportunity in a sought-after
family-friendly area. Ready to welcome its new owners!
All measurements and information must be verified by the
Buyer or their representative.
| BUILDING | |
|---|---|
| Type | Bungalow |
| Style | Detached |
| Dimensions | 11.98x11.45 M |
| Lot Size | 735 MC |
| EXPENSES | |
|---|---|
| Municipal Taxes (2025) | $ 3725 / year |
| School taxes (2024) | $ 378 / year |
| ROOM DETAILS | |||
|---|---|---|---|
| Room | Dimensions | Level | Flooring |
| Living room | 14.4 x 14.7 P | Ground Floor | Wood |
| Dining room | 13 x 10.7 P | Ground Floor | Wood |
| Kitchen | 7.3 x 10 P | Ground Floor | Wood |
| Primary bedroom | 12.9 x 12.3 P | Ground Floor | Wood |
| Bedroom | 10.8 x 10.7 P | Ground Floor | Wood |
| Bedroom | 10 x 10 P | Ground Floor | Wood |
| Bathroom | 10.6 x 10 P | Ground Floor | Ceramic tiles |
| Bedroom | 14.4 x 12.3 P | Basement | Floating floor |
| Bedroom | 7.5 x 22 P | Basement | Floating floor |
| Family room | 12.4 x 10 P | Basement | Floating floor |
| CHARACTERISTICS | |
|---|---|
| Basement | 6 feet and over, Finished basement |
| Pool | Above-ground |
| Proximity | Alpine skiing, Cross-country skiing, Daycare centre, Elementary school, Golf, High school, Park - green area, Snowmobile trail |
| Driveway | Asphalt |
| Roofing | Asphalt shingles |
| Siding | Brick, Vinyl |
| Window type | Crank handle, Sliding |
| Heating system | Electric baseboard units, Other |
| Heating energy | Electricity |
| Landscaping | Fenced, Land / Yard lined with hedges, Landscape |
| Topography | Flat |
| Sewage system | Municipal sewer |
| Water supply | Municipality |
| Parking | Outdoor |
| Foundation | Poured concrete |
| Windows | PVC |
| Zoning | Residential |
| Bathroom / Washroom | Seperate shower |
| Cupboard | Thermoplastic |
