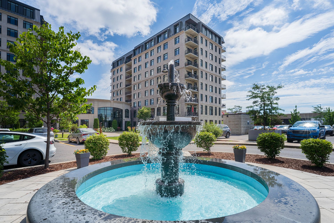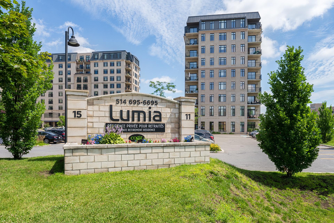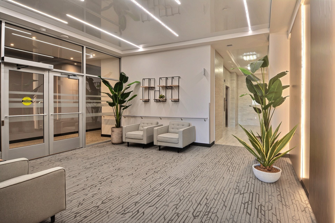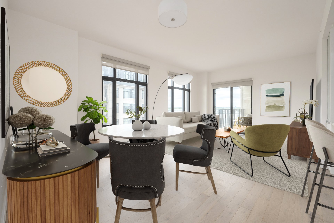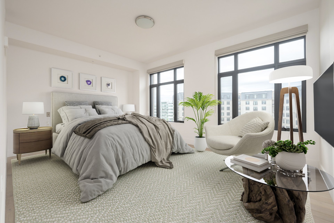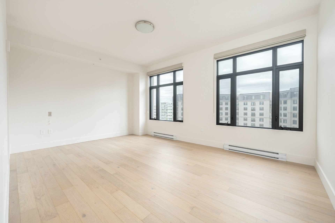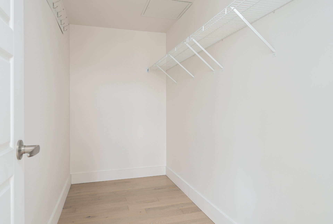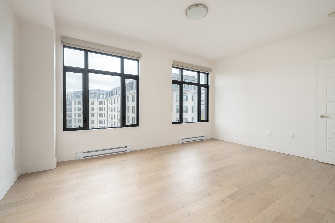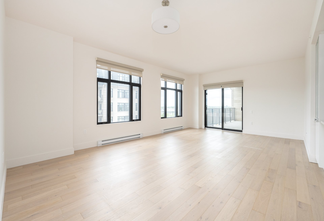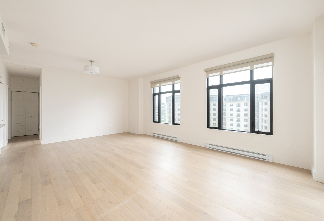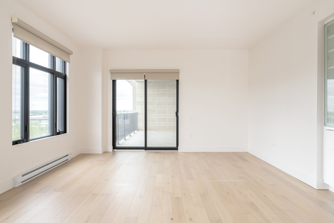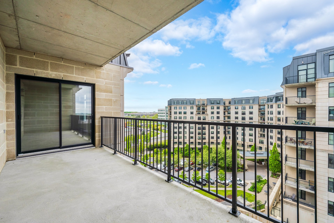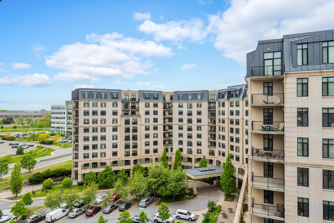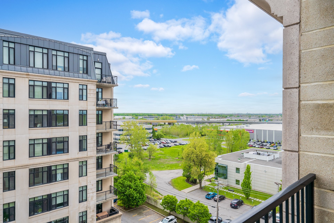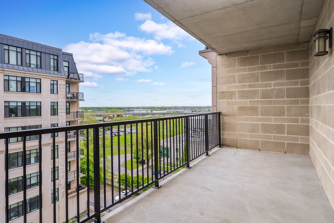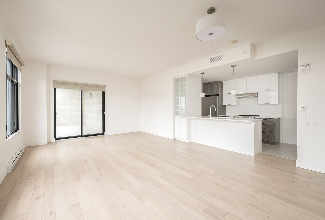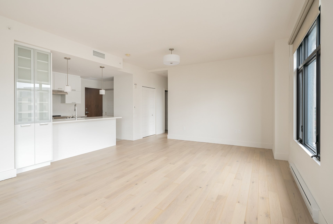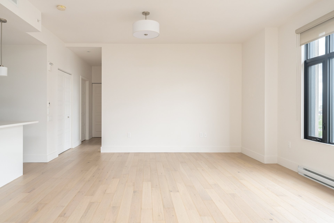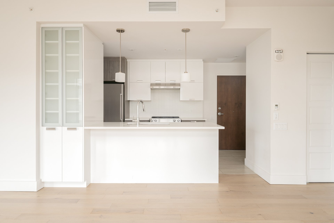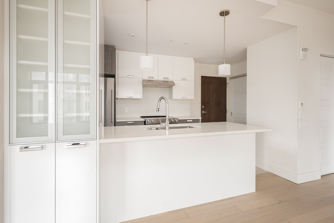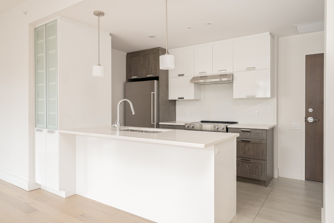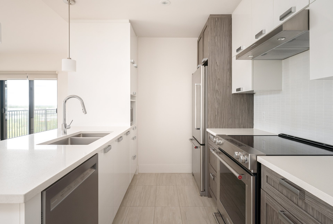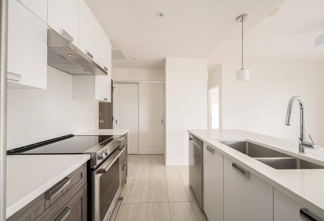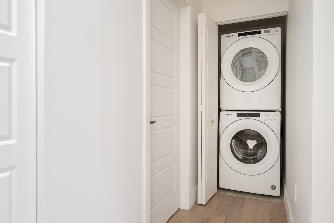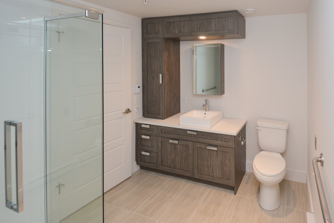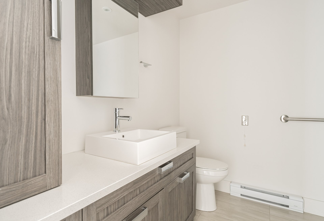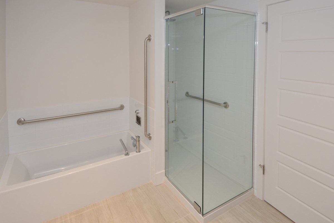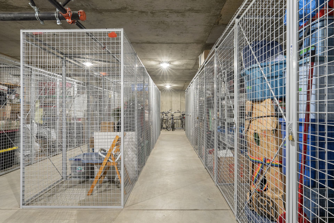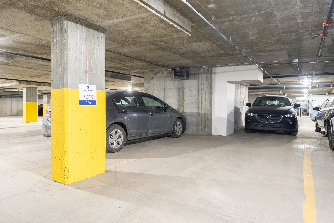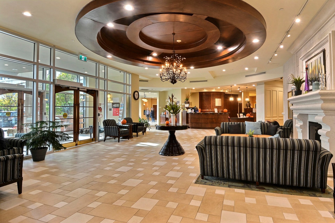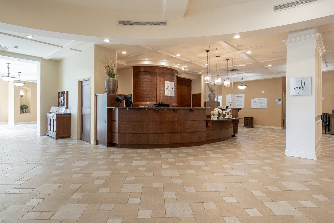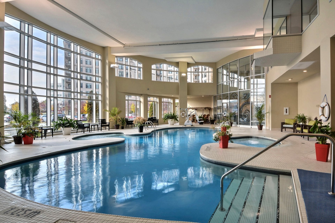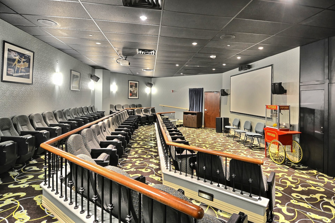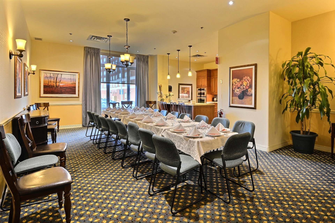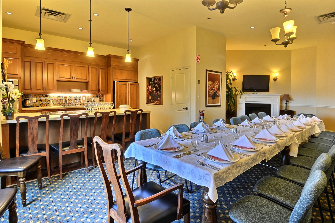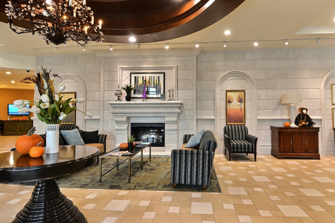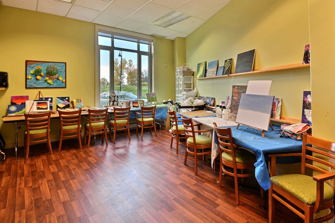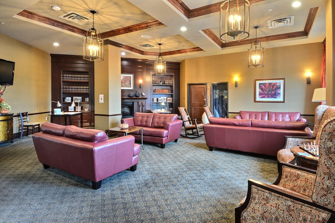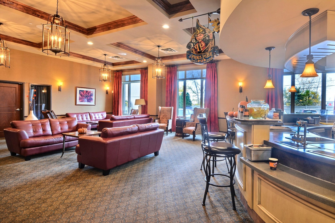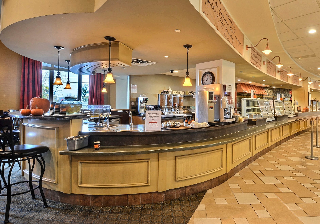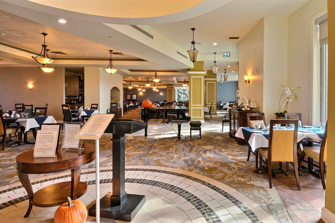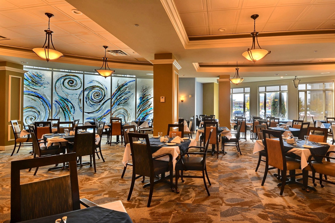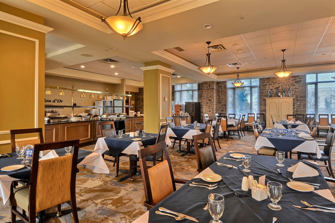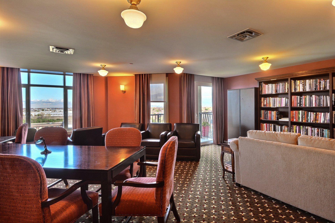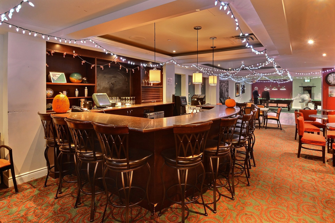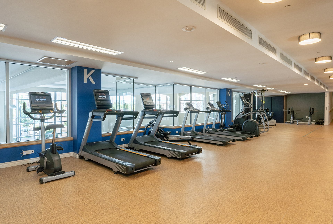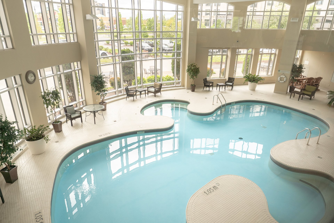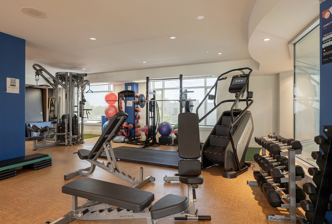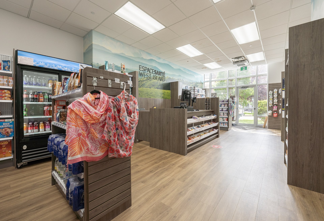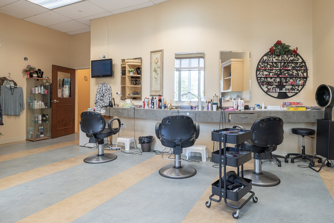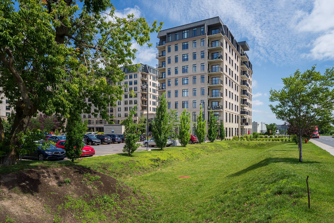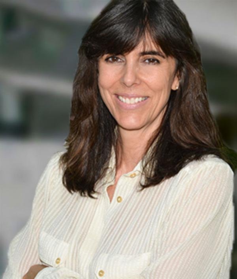11 Place de la Triade
Pointe-Claire, QC H9R
MLS: 22011640
$479,000
1
Bedrooms
1
Baths
0
Powder Rooms
2019
Year Built
Description
Location, location, location! Beautiful 2019 condo with services at Lumia, a prestigious West Island Residence for 55+! Spacious and bright 1 bedroom/1 bath unit with large private balcony overlooking the gardens and main complex. Wood floors, quartz countertops in kitchen and bathrooms, central a/c, stainless appliances, garage & locker included! Don't wait!
Welcome to Lumia Residence! Condo #853 is now for sale:
RESIDENCE AMENITIES - Prestigious lobby - Indoor pool & spa
- Medical clinic - 24/7 receptionist & security & nurses on
duty - Surveillance cameras - Taxi service - Dining hall
-Bistro - Fitness center - Movie theatre - Beauty salon -
Arts & crafts studio - Library - Billiards & lounge room -
Over 30 organized activities per month (yoga, piano,
crafts, music and more)
CONDO FEATURES:
- Extra spacious 1 bedroom/1 bathroom unit 1022 SQFT
- Large walk-in closet in bedroom
- Bright unit with large windows and patio-doors
- Indoor parking & storage locker
- Recent stainless steel appliances (stove, fridge,
dishwasher, microwave)
- Stackable front-loading washer/dryer
- Enjoy views of the gardens and the front entrance
- Engineered wood floors
- Quartz countertops in kitchen & bathroom
- Polyester shaker style kitchen cabinets
- Central air conditioning
- 9 feet ceiling height
- Separate ceramic glass shower and bathtub in bathroom
- Superior soundproofing
- Optimal insulation
- Emergency call system in bedroom and bathroom
- Smoke detector & sprinkler system
OPTIONAL SERVICES - Meal plans: breakfast, lunch, dinner -
Internet - Tray Service - Personal laundry & housekeeping -
Vital signs - Blood sugar control - Injections
WHAT'S NEARBY? - HWY40&HWY20 - Fairview shopping mall,
Walmart, IGA, Pharmaprix, Home Depot, Costco, Lakeshore
Hospital, REM train coming soon. Great location, close to
everything!!!
Who will be the lucky one? Call me for a visit today!
| BUILDING | |
|---|---|
| Type | Apartment |
| Style | Semi-detached |
| Dimensions | 0x0 |
| Lot Size | 0 |
| EXPENSES | |
|---|---|
| Co-ownership fees | $ 3864 / year |
| Common expenses/Rental | $ 5892 / year |
| Municipal Taxes (2025) | $ 2637 / year |
| School taxes (2024) | $ 339 / year |
| ROOM DETAILS | |||
|---|---|---|---|
| Room | Dimensions | Level | Flooring |
| Living room | 23.3 x 14.10 P | AU | Wood |
| Dining room | 23.3 x 14.0 P | AU | Wood |
| Kitchen | 9.5 x 8.7 P | AU | Ceramic tiles |
| Primary bedroom | 17.2 x 12.2 P | AU | Wood |
| Bathroom | 10.2 x 7.10 P | AU | Ceramic tiles |
| CHARACTERISTICS | |
|---|---|
| Garage | Attached, Heated, Single width |
| Available services | Balcony/terrace, Bicycle storage area, Common areas, Exercise room, Fire detector, Garbage chute, Hot tub/Spa, Indoor pool, Indoor storage space, Leak detection system, Meals offered, Medical services, Visitor parking |
| Proximity | Bicycle path, Golf, Highway, Hospital, Park - green area, Public transport |
| Restrictions/Permissions | Cats allowed, Pets allowed with conditions |
| Equipment available | Central air conditioning, Electric garage door, Entry phone, Private balcony, Ventilation system |
| Siding | Concrete, Stone |
| Heating system | Electric baseboard units |
| Heating energy | Electricity |
| Easy access | Elevator |
| Topography | Flat |
| Parking | Garage |
| Pool | Indoor, Inground |
| Cupboard | Laminated |
| Landscaping | Landscape |
| Sewage system | Municipal sewer |
| Water supply | Municipality |
| Windows | PVC |
| Zoning | Residential |
| Bathroom / Washroom | Seperate shower |
| Distinctive features | Street corner |
