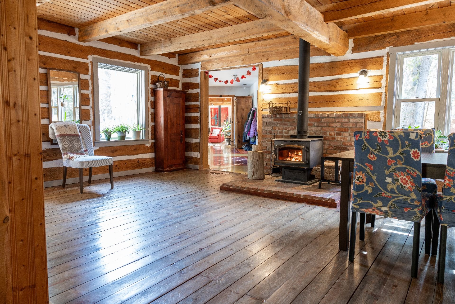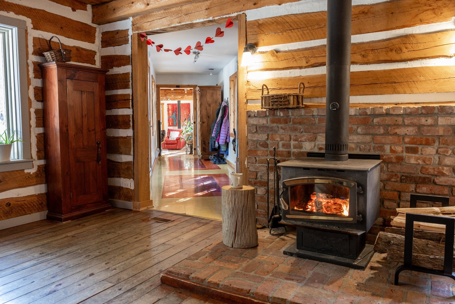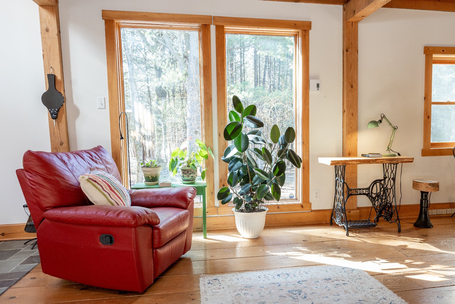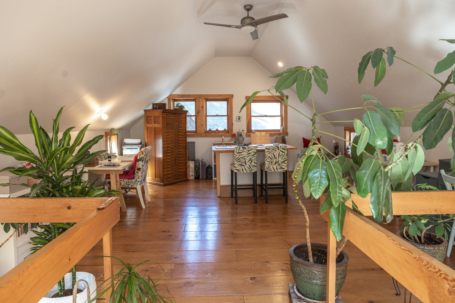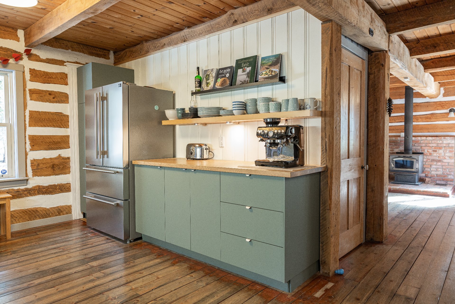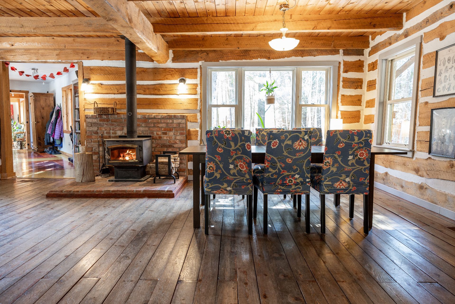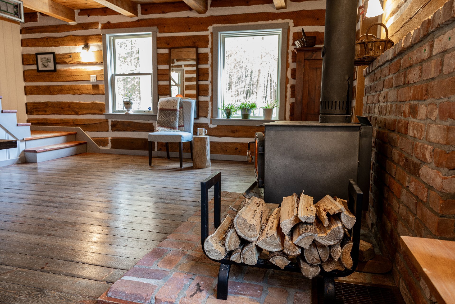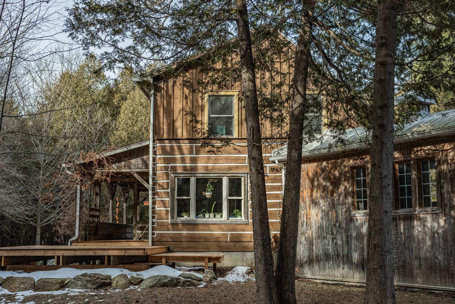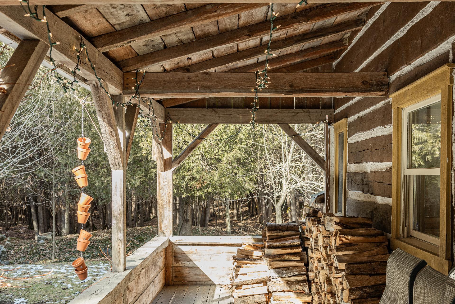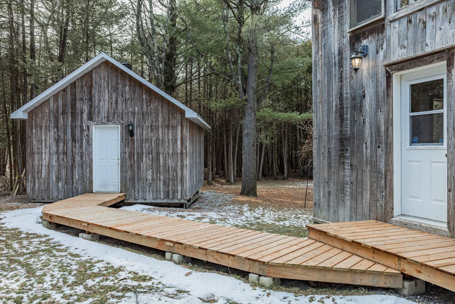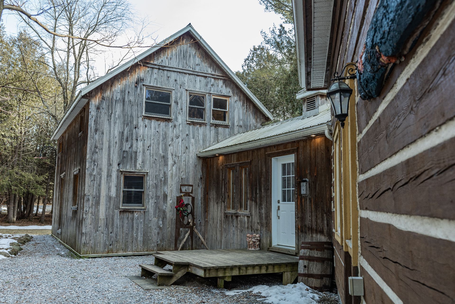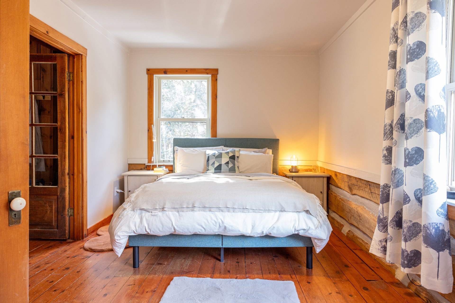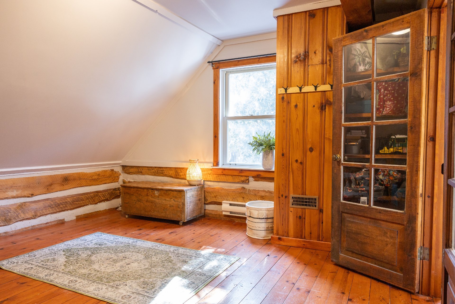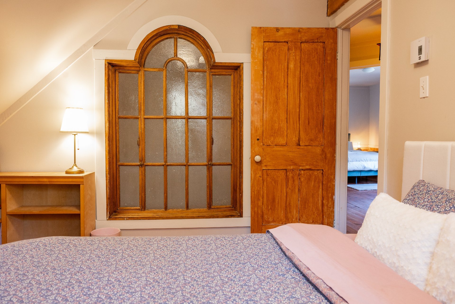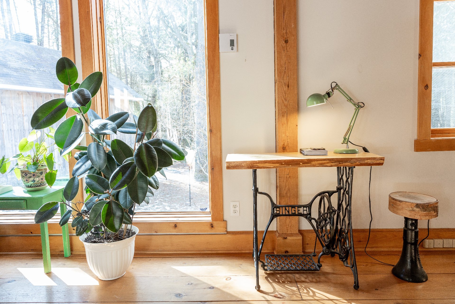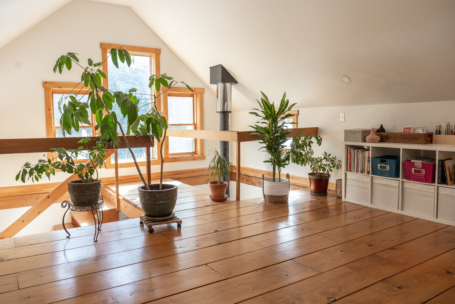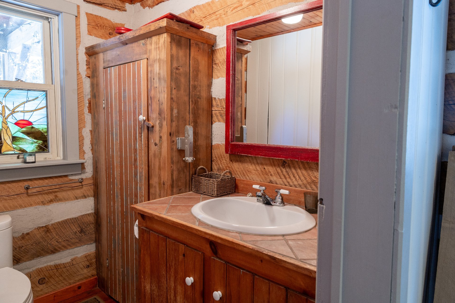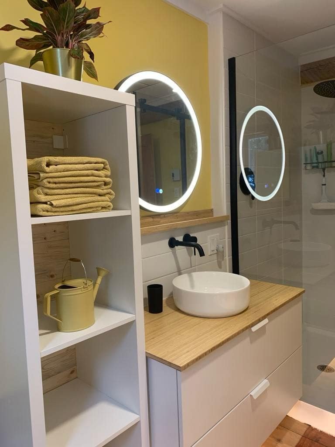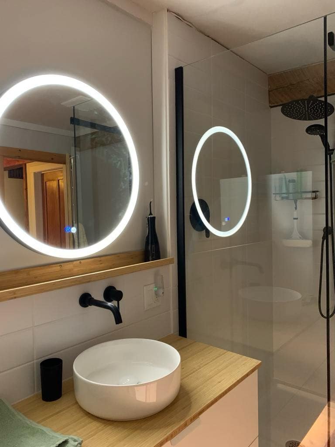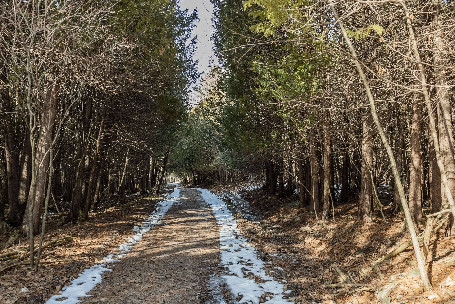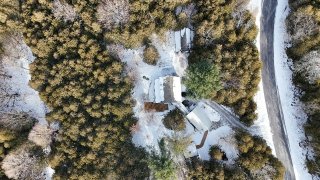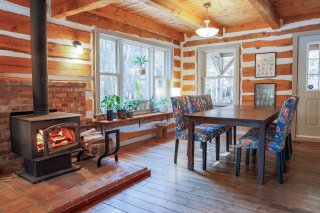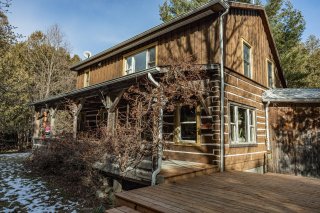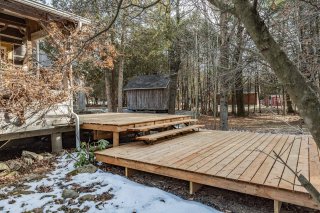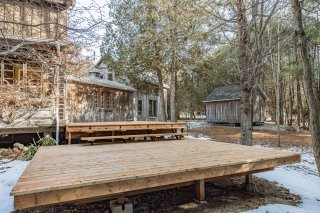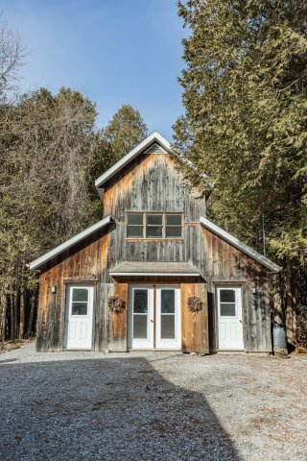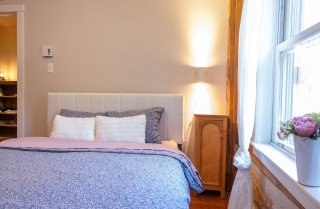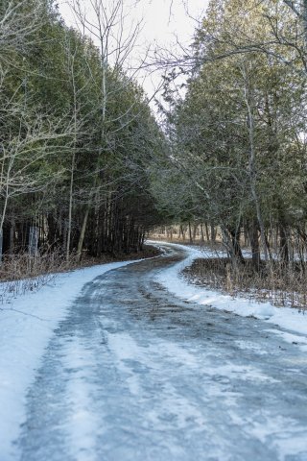109 Ch. du Sphinx
Saint-Armand, QC J0J
MLS: 24297828
$678,900
3
Bedrooms
1
Baths
1
Powder Rooms
1998
Year Built
Description
Stunning property hidden at the bend of the road, this canadian house of 2700 SF will delight you with its large living space with its two wood stove, its large bay windows which make you think you are in the forest. With its brand new and well equipped kitchen. You will be inspired to prepare good meals. With 3 bedrooms and a workshop or living space, you will be able to create what you want in this space.You have also two outbuildings will allow you tp store or create another living space ! An exceptionnal property, to see absolutely ! Visit with a preapproval mortgage.
This home will charm you with its natural surroundings,
reminding you of the beauty and splendor of the Canadian
wilderness.
Prime Location:
- Located just 50 minutes from the Samuel-De Champlain
Bridge.
- 40 minutes from Sutton Mountain, perfect for outdoor
enthusiasts and skiing.
- 50 minutes from Burlington, Vermont, providing quick
access to the United States.
Recent Renovations and Improvements:
- Fully renovated kitchen with high-quality materials and
modern appliances, perfect for cooking enthusiasts.
- Regular maintenance and careful upkeep to ensure optimal
comfort.
- Washer and dryer on the same floor as the bedrooms,
avoiding unnecessary trips between floors.
Features and Highlights:
- Three spacious bedrooms offering a peaceful retreat.
- A bright workshop or multipurpose space, ideal for an
office, studio, or leisure area, with stunning views of
nature.
- Two outbuildings providing various possibilities:
storage, a workshop, or even additional living space.
- Wooded lot ensuring privacy and tranquility.
| BUILDING | |
|---|---|
| Type | Two or more storey |
| Style | Detached |
| Dimensions | 24.6x80.7 P |
| Lot Size | 41259.1 PC |
| EXPENSES | |
|---|---|
| Municipal Taxes (2025) | $ 2785 / year |
| School taxes (2024) | $ 276 / year |
| ROOM DETAILS | |||
|---|---|---|---|
| Room | Dimensions | Level | Flooring |
| Hallway | 22 x 6 P | Ground Floor | Tiles |
| Dining room | 23 x 15.7 P | Ground Floor | Wood |
| Living room | 27 x 17 P | Ground Floor | Wood |
| Kitchen | 16 x 11.4 P | Ground Floor | Wood |
| Washroom | 6.7 x 5 P | Ground Floor | Wood |
| Primary bedroom | 15 x 13 P | 2nd Floor | Wood |
| Bedroom | 16.3 x 9 P | 2nd Floor | Wood |
| Bedroom | 11.4 x 11 P | 2nd Floor | Wood |
| Bathroom | 11 x 7.4 P | 2nd Floor | Wood |
| Workshop | 27 x 17 P | 2nd Floor | Wood |
| Storage | 30 x 22 P | Basement | Concrete |
| CHARACTERISTICS | |
|---|---|
| Basement | 6 feet and over, Unfinished |
| Heating system | Air circulation, Electric baseboard units, Space heating baseboards |
| Equipment available | Alarm system, Central heat pump, Water softener |
| Water supply | Artesian well |
| Roofing | Asphalt shingles, Tin |
| Window type | Hung, Sliding, Tilt and turn |
| Landscaping | Landscape, Patio |
| Distinctive features | No neighbours in the back, Wooded lot: hardwood trees |
| Driveway | Not Paved |
| Parking | Outdoor |
| Sewage system | Purification field, Septic tank |
| Windows | PVC, Wood |
| Zoning | Residential |
| Bathroom / Washroom | Seperate shower |
| Hearth stove | Wood burning stove |


