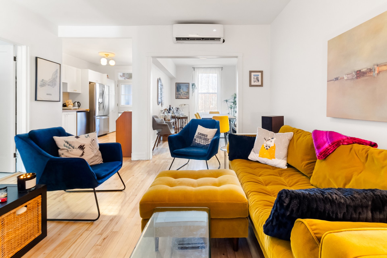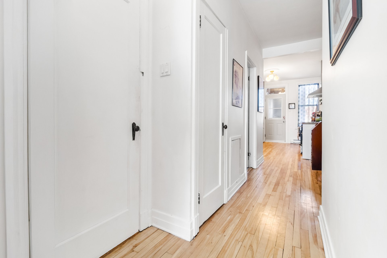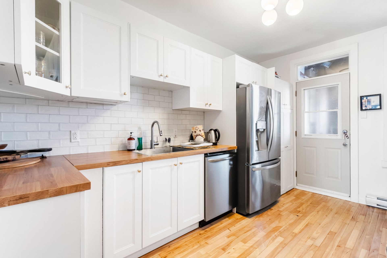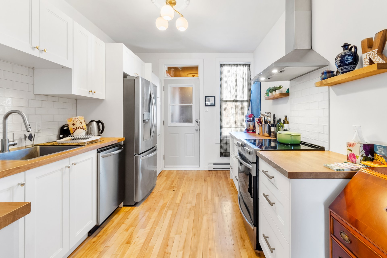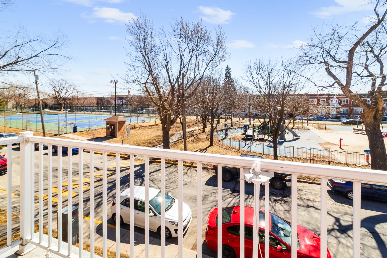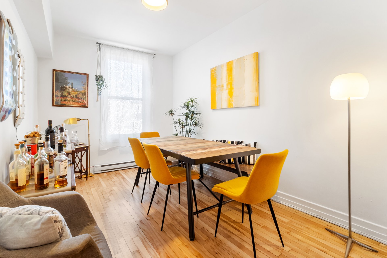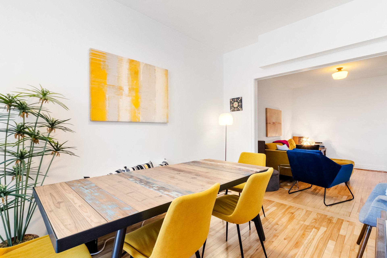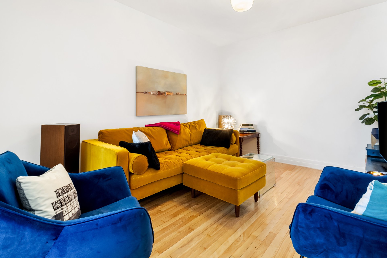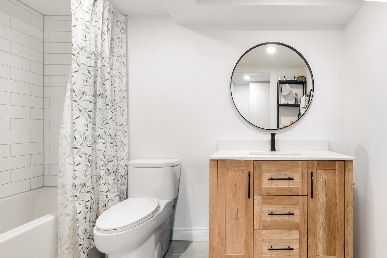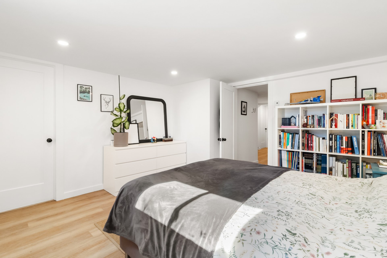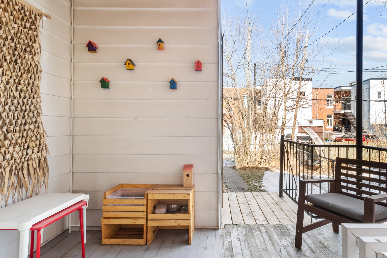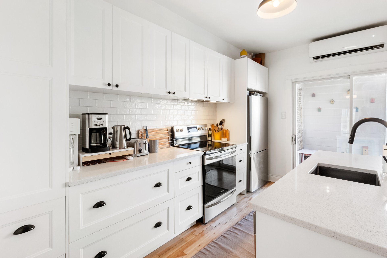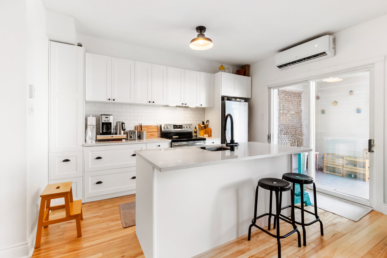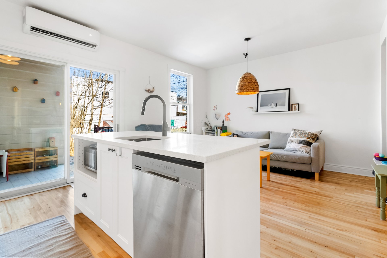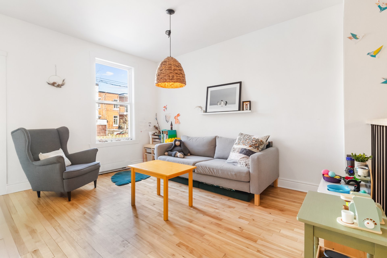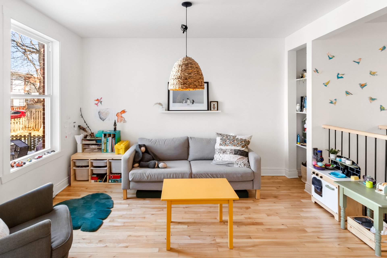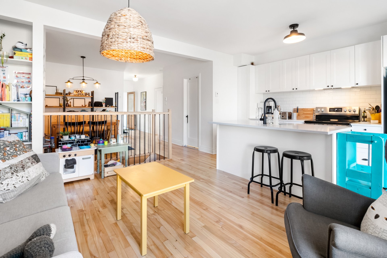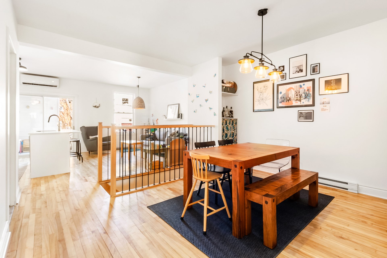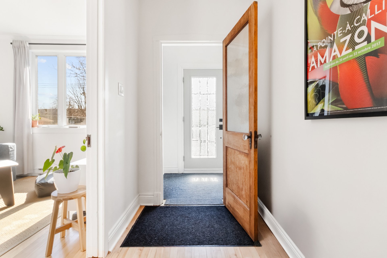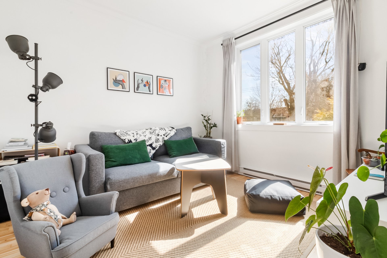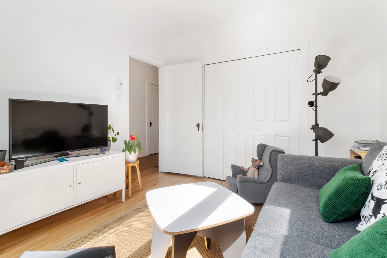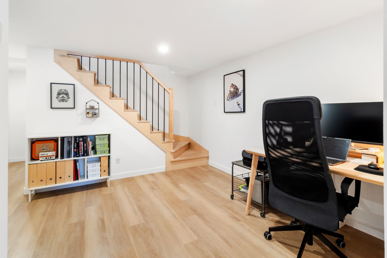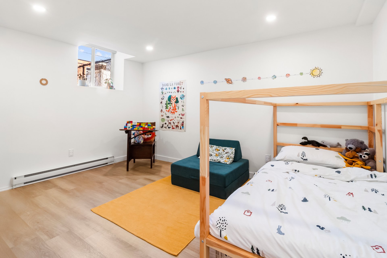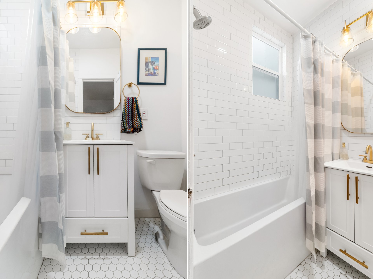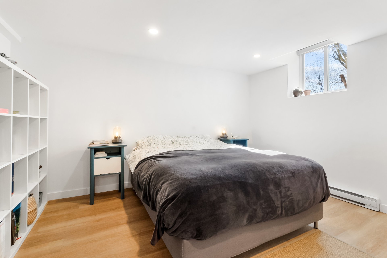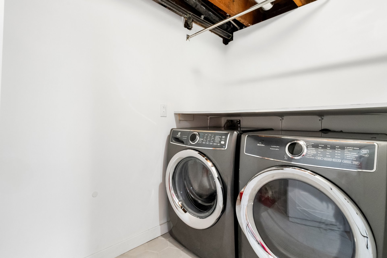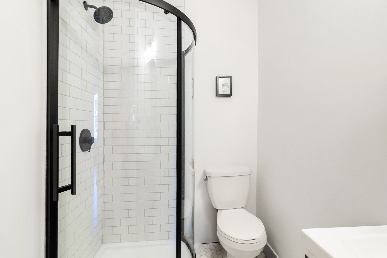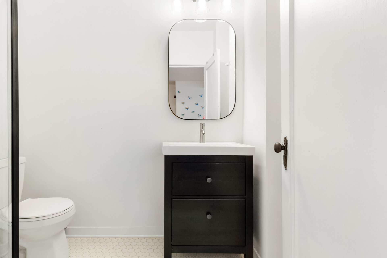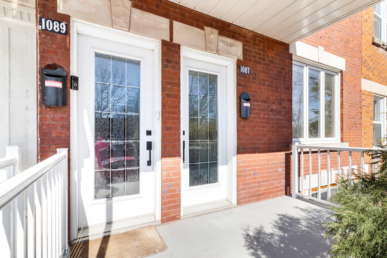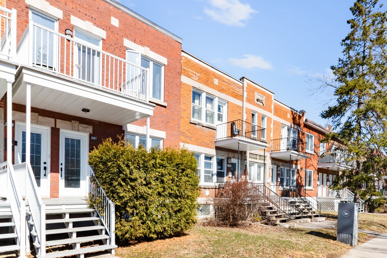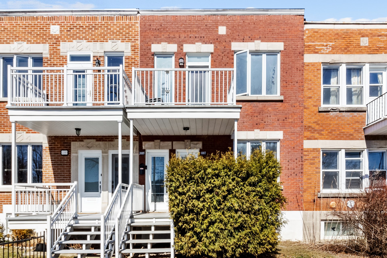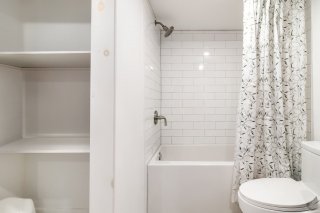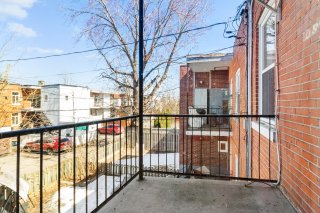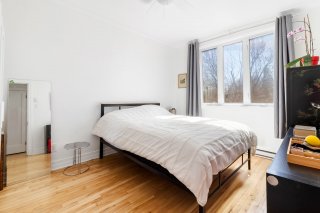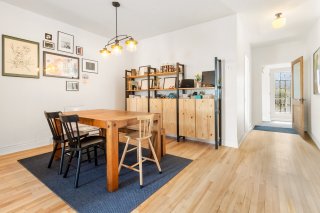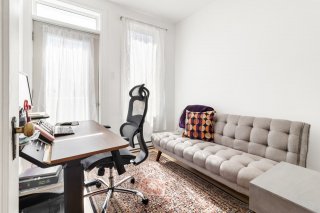1087 - 1089 Av. Brown
Montréal (Verdun, QC H4H
MLS: 27253431
3
Bedrooms
1
Baths
0
Powder Rooms
1942
Year Built
Description
Excellent investment opportunity with this bright duplex offering two separate units. The first unit offers three large bedrooms, an inviting living area and a functional kitchen in a spacious living space. The second, equally charming, comprises two bedrooms, an open-plan living area and a balcony. Each unit has its own independent entrance, guaranteeing privacy and flexibility. Ideal for maximizing rental income or living in while generating income. Located in a sought-after area, this duplex represents a unique opportunity to combine comfort and profitability.
This duplex is located in Verdun, a dynamic and rapidly
evolving area. Renowned for its friendly atmosphere and
proximity to downtown Montreal, this neighborhood offers an
ideal balance between urban living and residential
tranquility.
Why choose this duplex?
- Prime location in a vibrant neighborhood
- Potential for added value
- Space and comfort
- Shed/garage at rear
Nearby points of interest :
- Parc Beurling
- Wilson Park
- Rue Wellington
- Riverview Elementary School
- Verdun Auditorium
- Cinema famous players
- Jacqueline-De Repentigny Public Library
Accessibility :
- Line 107, 37, 350
- Metro Verdun
Local Amenities Nearby :
- IGA, Pharmaprix, Provigo, dollarama
- Café Frejus
- Caisses Desjardins
- BMO
| BUILDING | |
|---|---|
| Type | Duplex |
| Style | Attached |
| Dimensions | 43x20 P |
| Lot Size | 1880.45 PC |
| EXPENSES | |
|---|---|
| Municipal Taxes (2025) | $ 4167 / year |
| School taxes (2024) | $ 513 / year |
| ROOM DETAILS | |||
|---|---|---|---|
| Room | Dimensions | Level | Flooring |
| Primary bedroom | 12.9 x 12.8 P | Basement | |
| Hallway | 3.2 x 11.1 P | 2nd Floor | |
| Home office | 10.8 x 12.8 P | Basement | |
| Living room | 10.5 x 13.8 P | 2nd Floor | |
| Bedroom | 9.7 x 12.8 P | Basement | |
| Dining room | 13.1 x 8.8 P | 2nd Floor | |
| Bathroom | 8.8 x 9.6 P | Basement | |
| Kitchen | 13.2 x 9.4 P | 2nd Floor | |
| Laundry room | 4.9 x 7.6 P | Basement | |
| Bathroom | 5 x 6.9 P | 2nd Floor | |
| Hallway | 4.5 x 4.6 P | Ground Floor | |
| Primary bedroom | 10.3 x 13.5 P | 2nd Floor | |
| Bedroom | 8.9 x 8.5 P | 2nd Floor | |
| Living room | 10.4 x 13.6 P | Ground Floor | |
| Bedroom | 10.3 x 11.3 P | Ground Floor | |
| Dining room | 13.6 x 10.9 P | Ground Floor | |
| Kitchen | 8.4 x 12.8 P | Ground Floor | |
| Bathroom | 5.1 x 6.8 P | Ground Floor | |
| CHARACTERISTICS | |
|---|---|
| Basement | 6 feet and over |
| Heating system | Air circulation, Hot water |
| Windows | Aluminum |
| Roofing | Asphalt and gravel |
| Siding | Brick |
| Window type | Crank handle, Hung |
| Cupboard | Melamine, Wood |
| Sewage system | Municipal sewer |
| Water supply | Municipality |
| Heating energy | Natural gas |
| Foundation | Poured concrete |
| Zoning | Residential |
