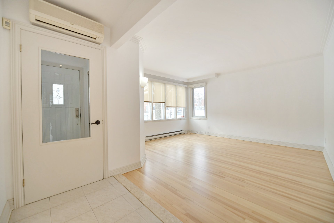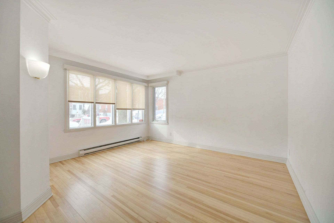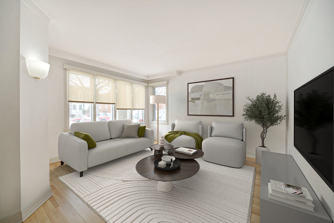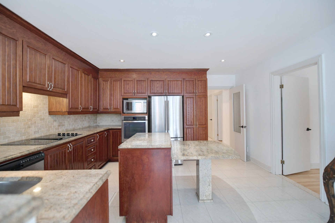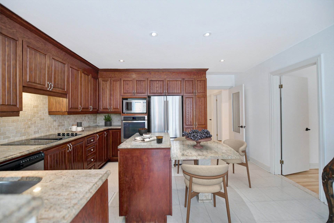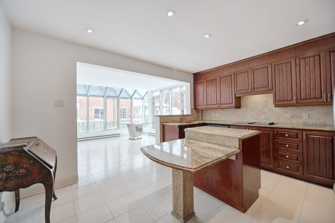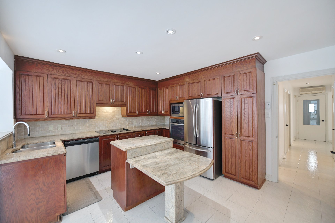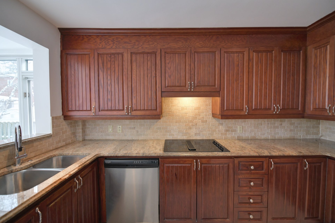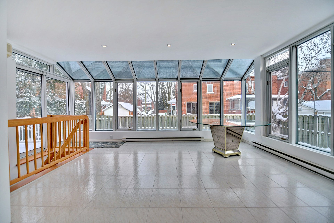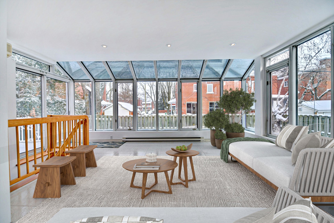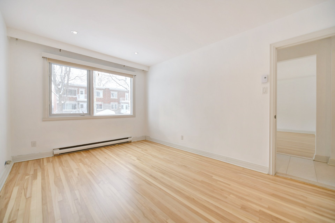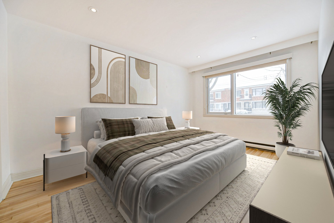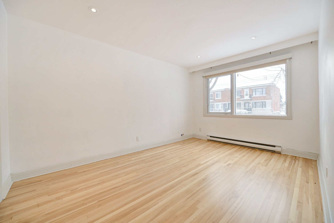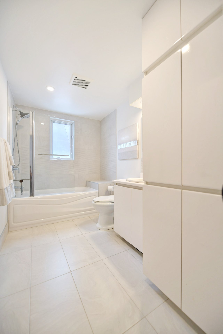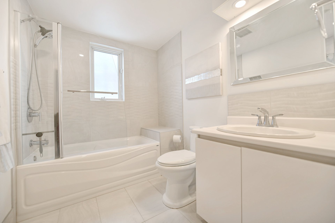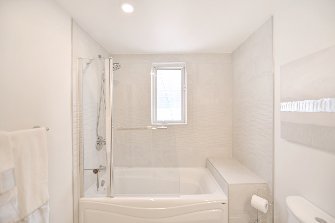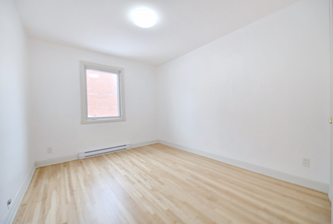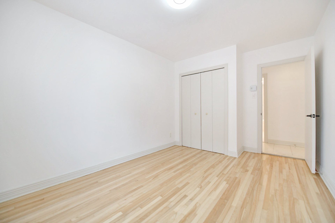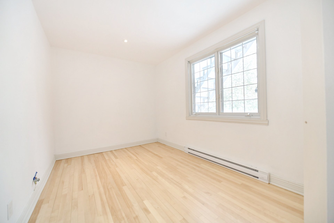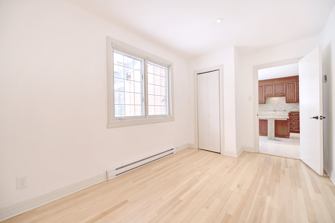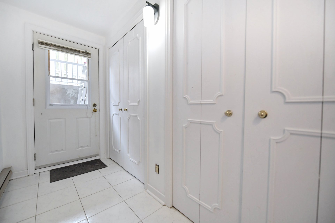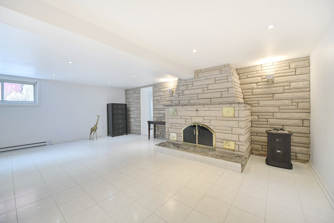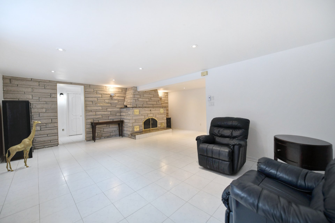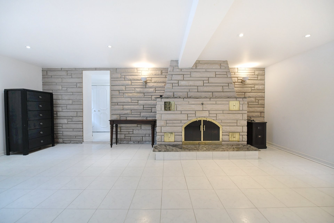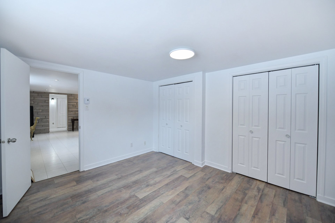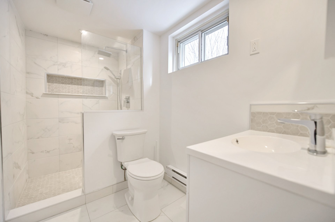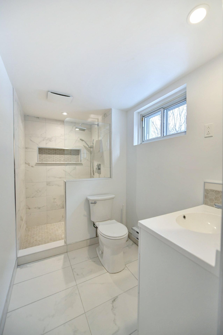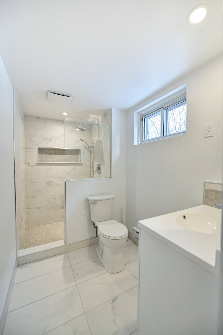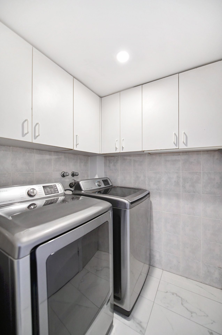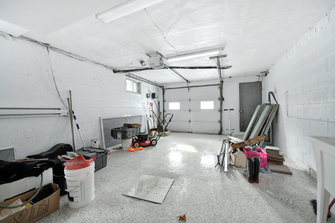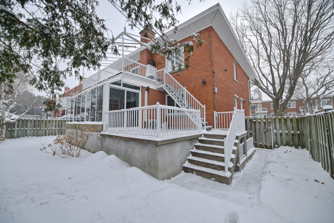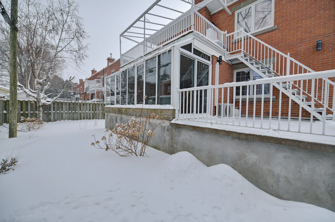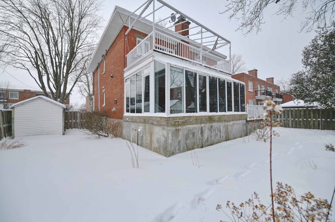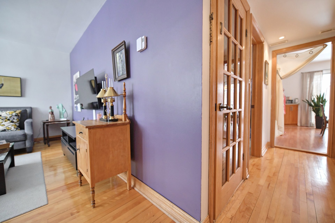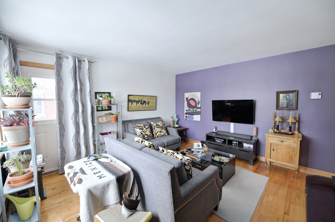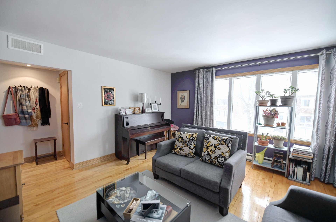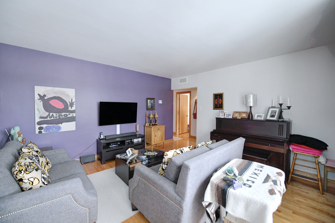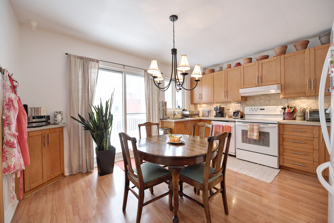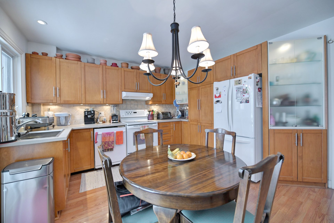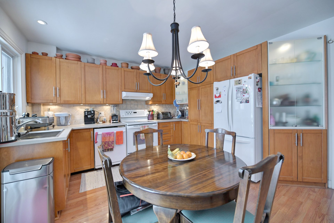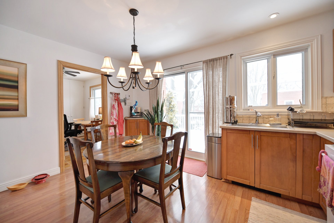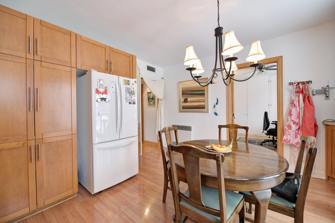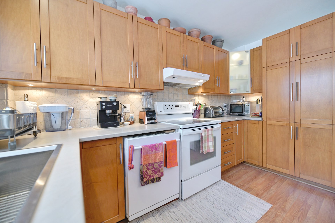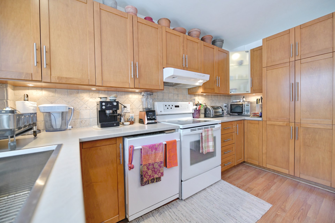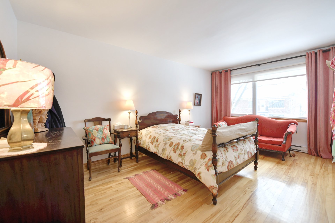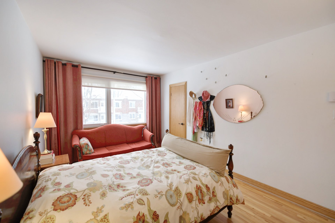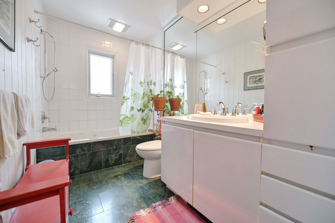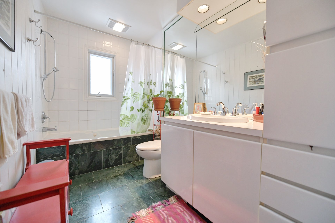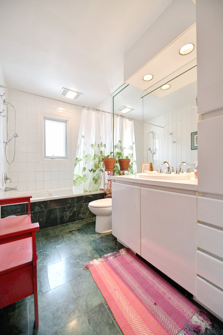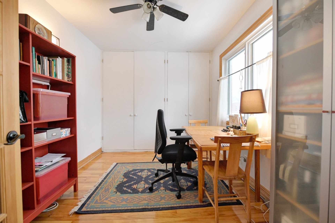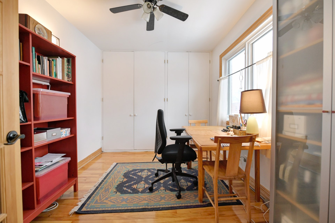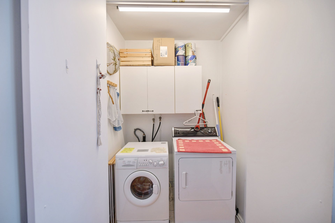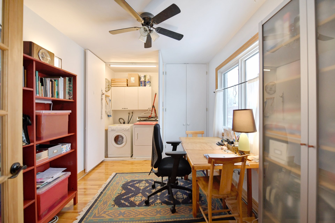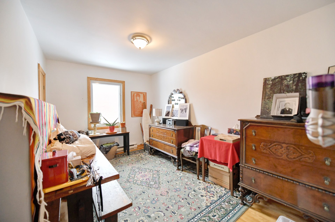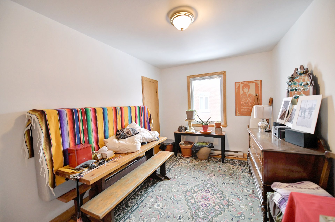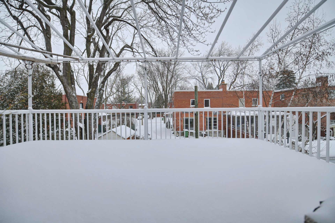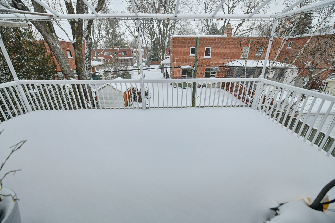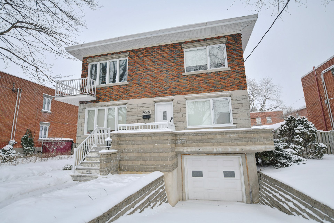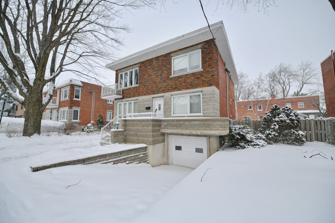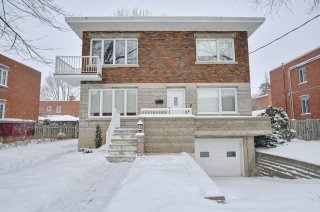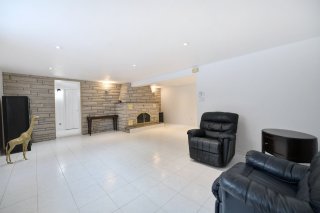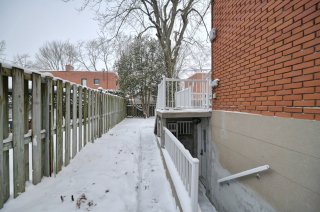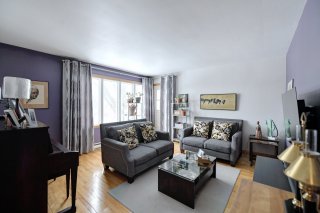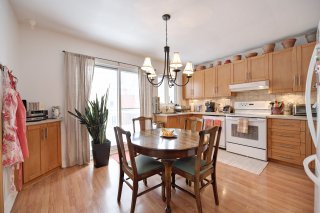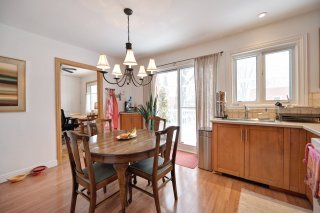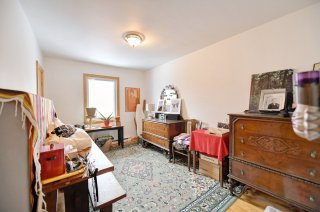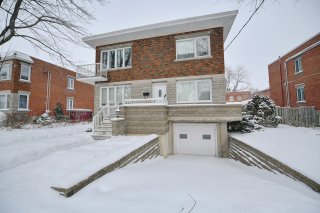10855 - 10857 Rue Tanguay
Montréal (Ahuntsic-Cartierville), QC H3L
MLS: 11238662
4
Bedrooms
2
Baths
0
Powder Rooms
1955
Year Built
Description
Stunning duplex, impeccably maintained over the years and elegantly renovated to reflect current trends. The main unit features four spacious bedrooms, a stunning sunroom filled with natural light, two refined bathrooms, a fully finished basement, and a garage. Upstairs, the secondary unit is a vast 5 ½ with generous living spaces. Enjoy two large balconies and a fenced yard, perfect for added privacy. Ideal for an owner-occupant or a savvy investor! Conveniently located near all amenities and major roadways. Contact us today to schedule a visit!
| BUILDING | |
|---|---|
| Type | Duplex |
| Style | Detached |
| Dimensions | 11.55x9.11 M |
| Lot Size | 425 MC |
| EXPENSES | |
|---|---|
| Municipal Taxes (2025) | $ 6750 / year |
| School taxes (2024) | $ 838 / year |
| ROOM DETAILS | |||
|---|---|---|---|
| Room | Dimensions | Level | Flooring |
| Hallway | 3.8 x 5.2 P | Ground Floor | Ceramic tiles |
| Living room | 14 x 14.1 P | 2nd Floor | Wood |
| Living room | 13.7 x 14 P | Ground Floor | Wood |
| Kitchen | 12.6 x 13.11 P | 2nd Floor | Floating floor |
| Kitchen | 12.5 x 14 P | Ground Floor | Ceramic tiles |
| Primary bedroom | 10.3 x 17.2 P | 2nd Floor | Wood |
| Solarium | 12.6 x 14.6 P | Ground Floor | Ceramic tiles |
| Walk-in closet | 3.4 x 7 P | 2nd Floor | Wood |
| Primary bedroom | 10.3 x 14.7 P | Ground Floor | Wood |
| Bedroom | 9.2 x 14 P | 2nd Floor | Wood |
| Bedroom | 12 x 9.8 P | Ground Floor | Wood |
| Bathroom | 10.3 x 5.11 P | 2nd Floor | Ceramic tiles |
| Bathroom | 10.1 x 6.2 P | Ground Floor | Ceramic tiles |
| Bedroom | 11.2 x 9 P | 2nd Floor | Wood |
| Laundry room | 2.7 x 5.3 P | 2nd Floor | Linoleum |
| Bedroom | 11.11 x 8.6 P | Ground Floor | Wood |
| Other | 4.1 x 10.4 P | Basement | Ceramic tiles |
| Storage | 7.3 x 9 P | Basement | Ceramic tiles |
| Cellar / Cold room | 13.2 x 11.9 P | Basement | Ceramic tiles |
| Family room | 21.10 x 21.6 P | Basement | Ceramic tiles |
| Bedroom | 13.7 x 11 P | Basement | Floating floor |
| Bathroom | 9.3 x 5.4 P | Basement | Ceramic tiles |
| Laundry room | 5.4 x 5.3 P | Basement | Ceramic tiles |
| CHARACTERISTICS | |
|---|---|
| Basement | 6 feet and over, Finished basement |
| Equipment available | Alarm system, Central air conditioning, Central vacuum cleaner system installation, Other, Wall-mounted air conditioning |
| Roofing | Asphalt and gravel |
| Proximity | Bicycle path, Cegep, Daycare centre, Elementary school, High school, Highway, Hospital, Park - green area, Public transport |
| Siding | Brick |
| Heating system | Electric baseboard units |
| Heating energy | Electricity |
| Landscaping | Fenced |
| Garage | Fitted, Single width |
| Topography | Flat |
| Window type | French window, Sliding |
| Parking | Garage, Outdoor |
| Sewage system | Municipal sewer |
| Water supply | Municipality |
| Driveway | Plain paving stone |
| Foundation | Poured concrete |
| Windows | PVC |
| Zoning | Residential |
| Bathroom / Washroom | Seperate shower |
| Cupboard | Wood |
| Hearth stove | Wood fireplace |

